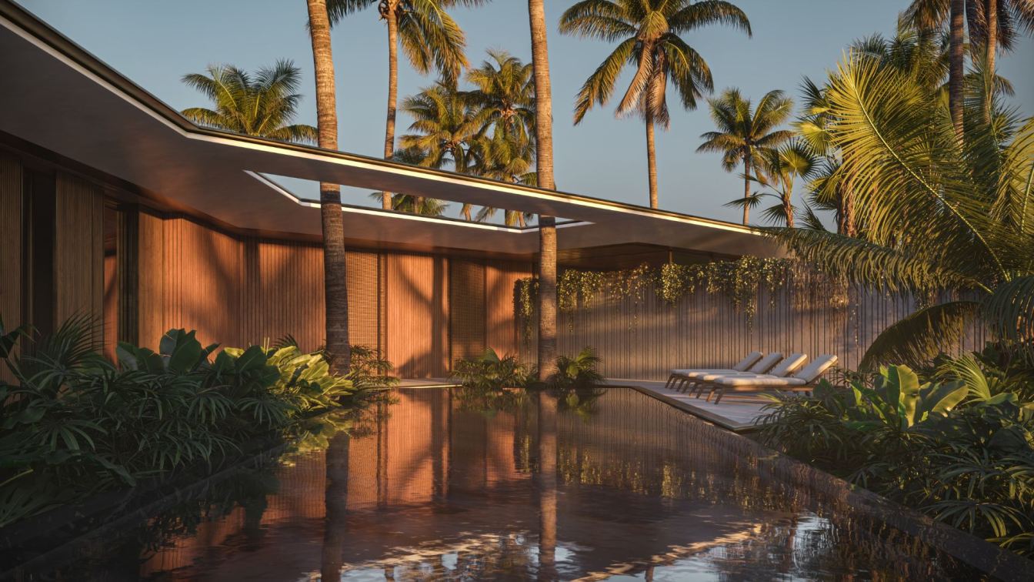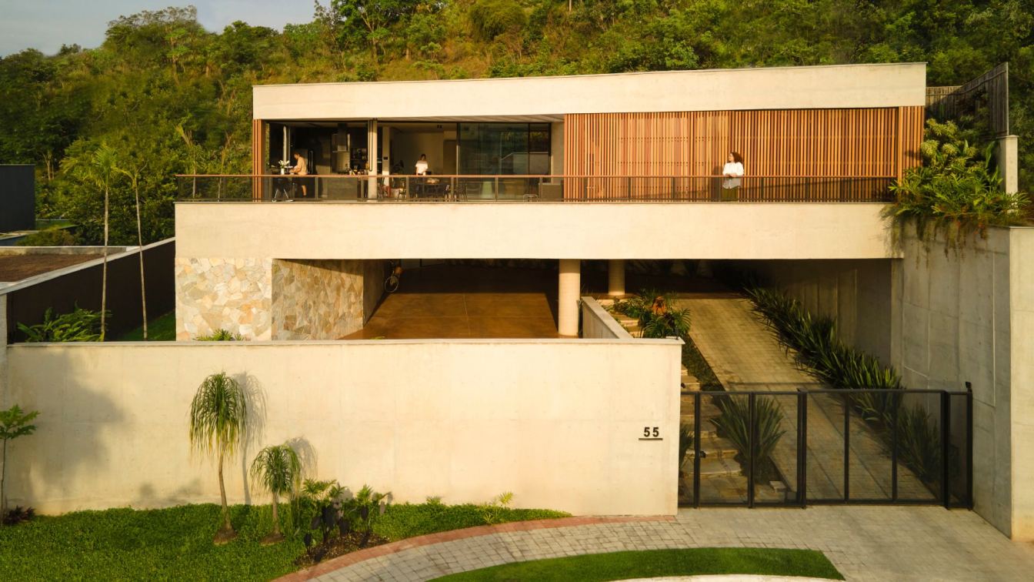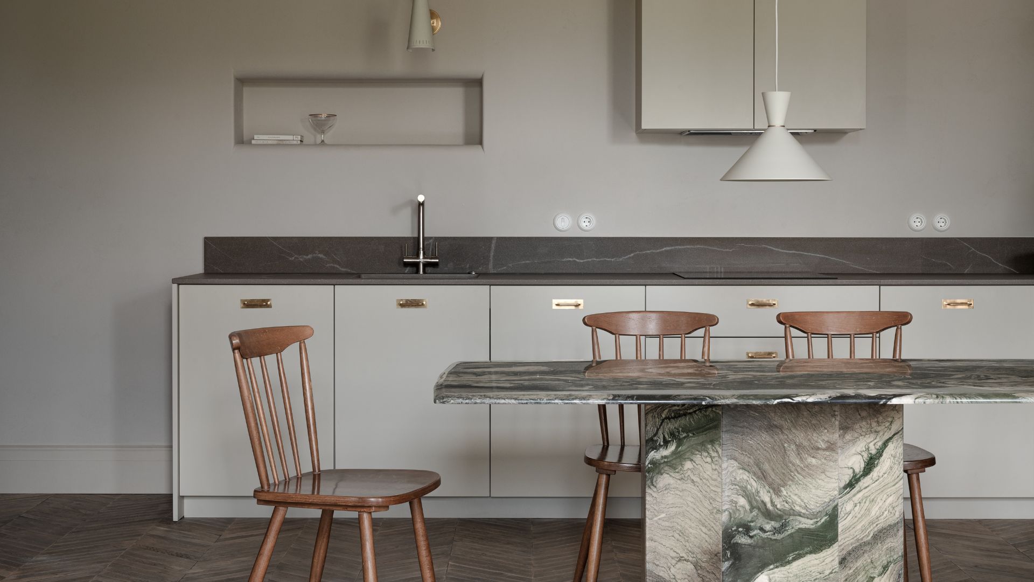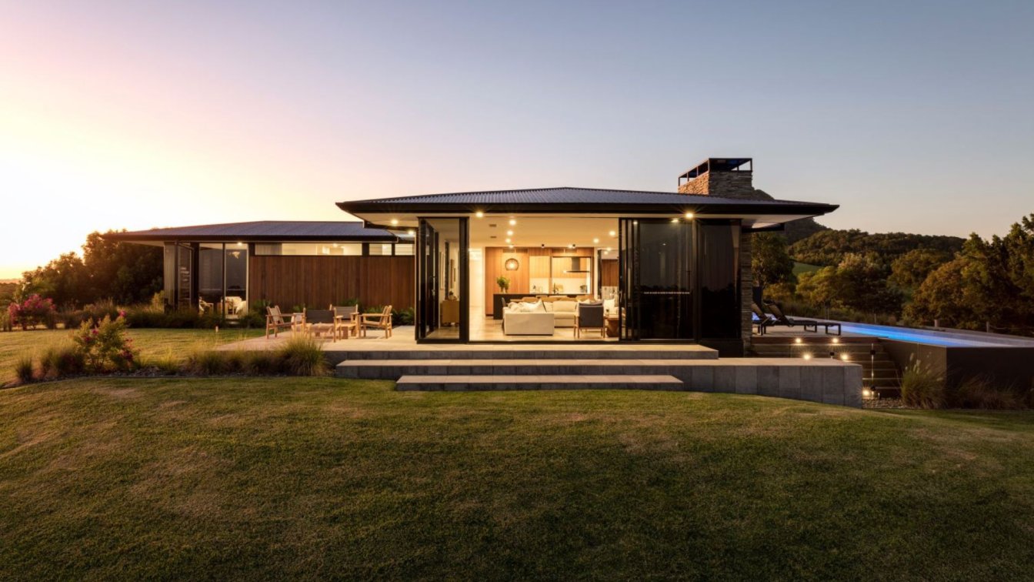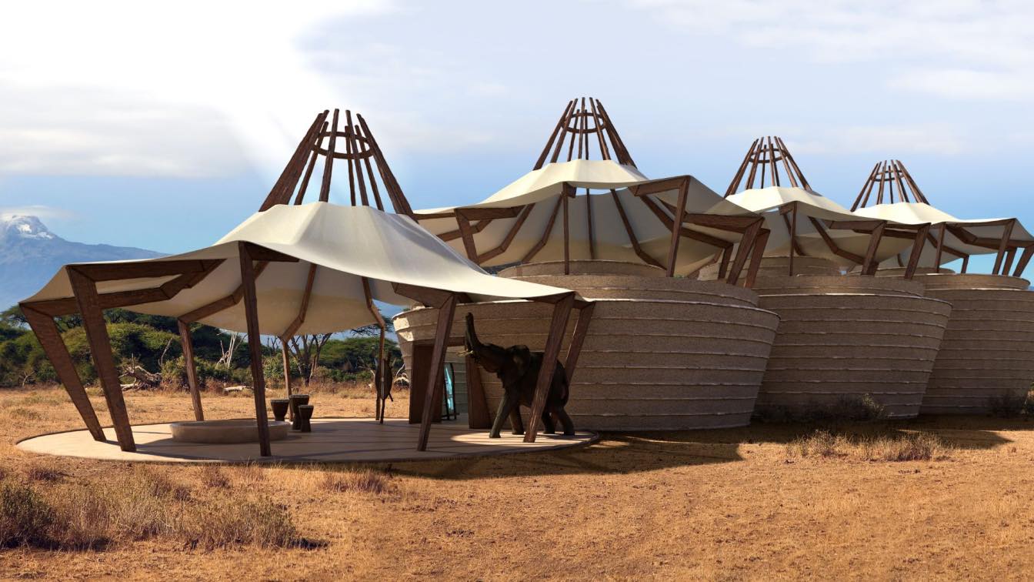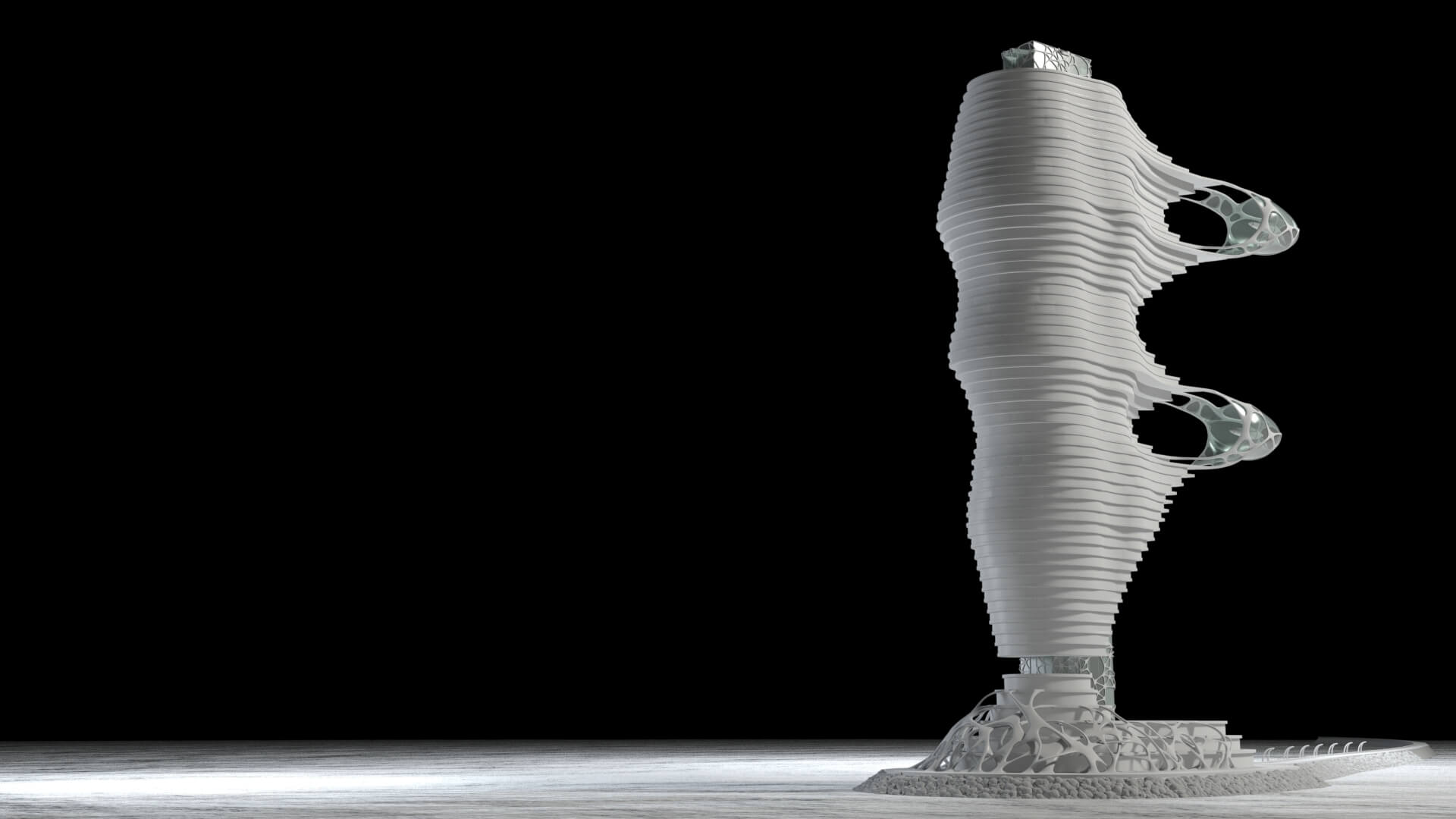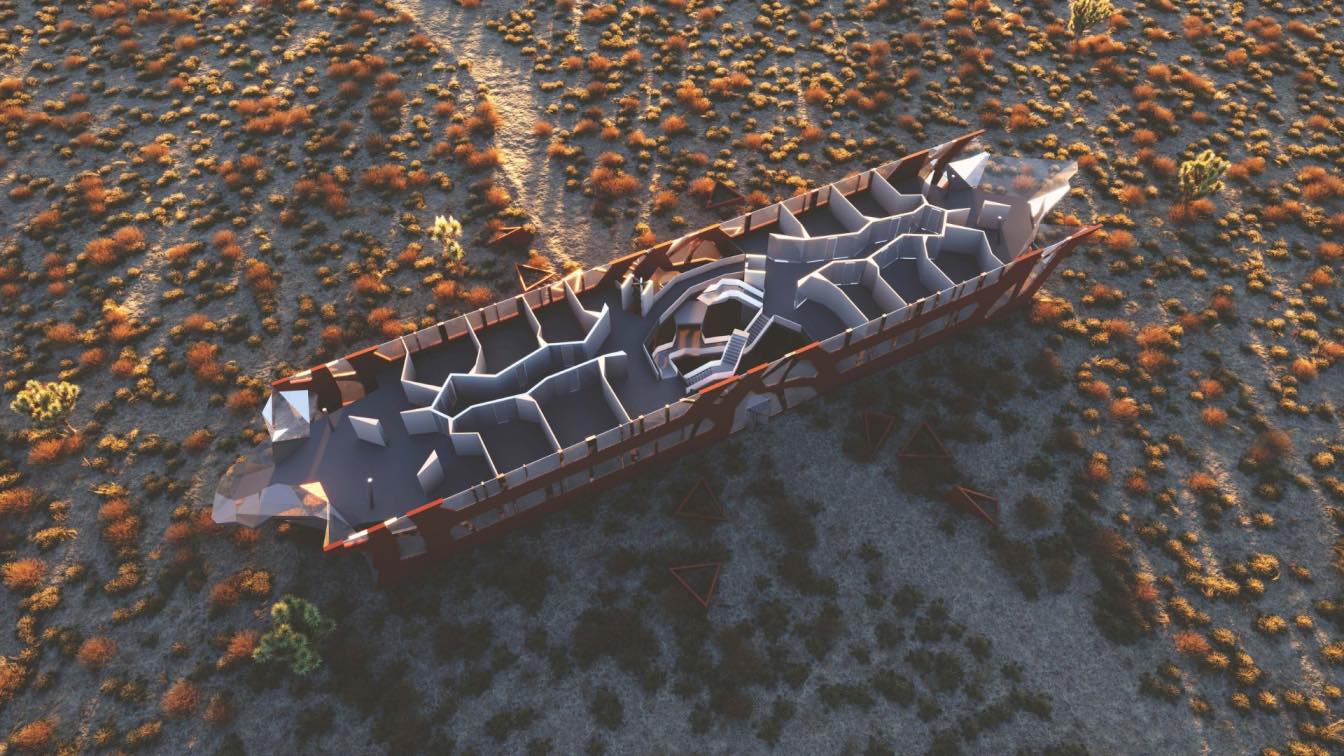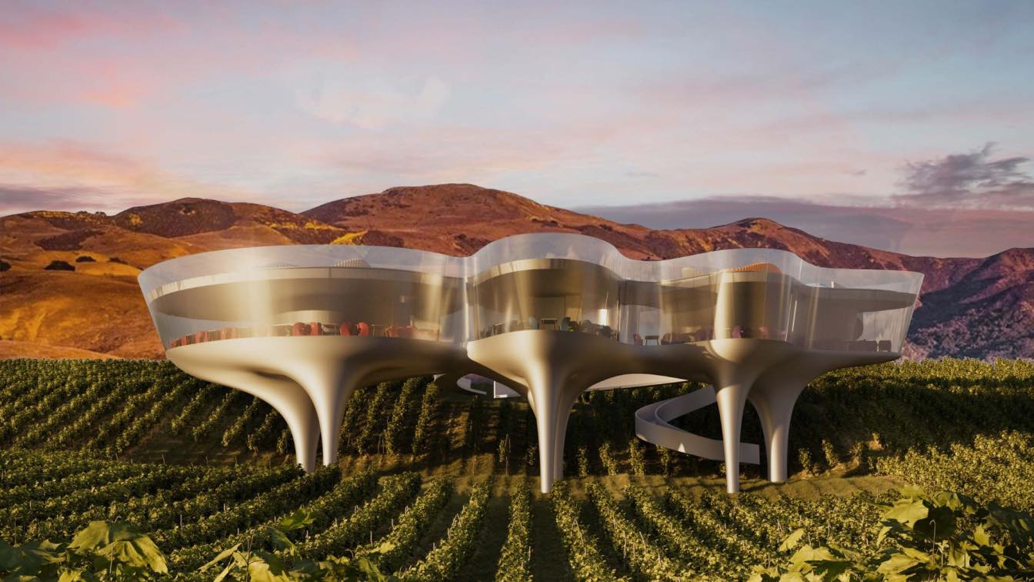The residence will be located on the oceanfront with a private beach in Las Terrenas, Dominican Republic. We tried to combine nature with architecture as much as possible and to preserve as many plants and trees as possible in the 300,000 square foot area. The location of the plot allows you to reach the airport and the center of Las Terenas in 15...
Architecture firm
Van Good Design
Location
Las Terrenas, Dominican Republic
Principal architect
Ivan Hud
Design team
Van Good Design
Collaborators
Tetiana Ostapchuk, Redblue point construction
Interior design
Tetiana Ostapchuk
Civil engineer
Van Good Design
Structural engineer
Van Good Design
Environmental & MEP
Van Good Design
Landscape
Van Good Design
Supervision
Redblue point construction
Visualization
Van Good Design
Tools used
ArchiCAD, Autodesk 3ds Max, Corona renderer, Adobe Photoshop, Nikon D5 Body XQD Black
Construction
Redblue point construction
Material
Concrete, Metal, Wood
Client
Redblue point construction
Status
Under Construction
Typology
Residential › House
Concise, cohesive and coherent: these are the adjectives that synthesize the essence of Casa Prática. At the end of a dead-end street, surrounded by mountains and a green area, the building, located in Belo Horizonte, has a simplifying dynamic, both in terms of materiality and use.
Project name
Casa Prática
Architecture firm
Estúdio Zargos
Location
Belo Horizonte, Minas Gerais, Brazil
Photography
Jomar Bragança
Principal architect
Zargos Rodrigues
Design team
Zargos Rodrigues, Frederico Rodrigues, Rodrigo Pereira, Ika Okamoto e Daniele Castro
Civil engineer
Laso Engenharia
Structural engineer
ESTcon Projetos de engenharia
Environmental & MEP
Encad Projetos
Landscape
Rodrigo Pereira
Construction
Laso Engenharia
Material
Concrete, glass, wood, stone
Typology
Residential › House
The apartment is located on the 4th floor of a residential house, which was built in 1905, in the historical area of Kyiv. The space itself is luminous: all the windows overlook a quiet green park, and the light freely streams through them. Because of the state of the building, a massive renovation of the flat was required.
Architecture firm
Rina Lovko Design Studio
Photography
Yevhenii Avramenko
Principal architect
Rina Lovko
Design team
Rina Lovko, Daryna Shpuryk
Interior design
Rina Lovko Design Studio
Environmental & MEP engineering
Lighting
Rina Lovko Design Studio
Construction
Rina Lovko Design Studio
Supervision
Rina Lovko Design Studio
Visualization
That’s photos
Tools used
ArchiCAD, Adobe Photoshop, Excell
Typology
Residential › Apartment
Low-slung and sprawling on top of the knoll of the hill, capturing 360-degree views of the Noosa hinterland from sunrise to sunset. With understated styling and visually simple detailing the vista can be appreciated and not detracted from. Design cues were taken from houses you would experience in Wanaka New Zealand.
Project name
Clark Residence
Architecture firm
Reitsma + Associates
Location
60 Ball Road, Eumundi, QLD 4562, Australia
Photography
Lucas Muro Photography
Principal architect
Trevor Reitsma
Design team
Isaac Stott, Mitchell Young, Jordan Lew
Interior design
Reitsma + Associates
Structural engineer
Structures Engineering
Landscape
Coco Dash – Jade Vernon
Visualization
Reitsma + Associates
Tools used
ArchiCAD, Enscape
Construction
Vanda Construct
Material
Western Red Cedar Timber Cladding, Rock Cladding, Rendered Brick Veneer, Vertical Stria Boards
Typology
Residential › House
The proposed Pavilion consists of a forecourt under a tent roof for the reception and greeting of the guests as well as three connected round buildings. These are on the ground floor successively walkable with the possibility by a spiral staircase "the observatory" on the roof terrace to reach.
Project name
Wildernes Pavilion at Kilimanjaro
Architecture firm
Peter Stasek Architects - Corporate Architecture
Location
Amboseli National Park, Kenya
Tools used
ArchiCAD, Autodesk 3ds Max, Adobe Photoshop
Principal architect
Peter Stasek
Visualization
3D-square / Simon Wagner
Typology
Cultural Architecture › Pavilion
The global climate change leaves visible traces in the environment which sometimes emerge in the form of scars or devastation or simply represent the disappearance of something that has always been present. Humans struggle against this largely self-inflicted new world order and continuously try to slow this process down.
Architecture firm
Peter Stasek Architects - Corporate Architecture
Tools used
ArchiCAD, Autodesk 3ds Max, Cinema 4D, Adobe Photoshop
Principal architect
Peter Stasek
Visualization
3D-square / Simon Wagner
Typology
Commercial › Mixed-use Development
The Ark's 2025 project vision is the creation of an ultimate place with the mission of researching and archiving DNA data. The ark's crew consists of representatives of the worldwide scientific community, which has set itself the goal of using induced pluripotent stem cells (iPSC) to explain disease pathology, to cure diseases, to reverse injuries...
Architecture firm
Peter Stasek Architects - Corporate Architecture
Location
Amarillo, Texas, USA
Tools used
ArchiCAD, Grasshopper, Rhinoceros 3D, Autodesk 3ds Max, Adobe Photoshop
Principal architect
Peter Stasek
Visualization
South Visuals
The wine glasses move to clink and then merge into one. This is the inspiration for the design of the Napa 1 wine pavilion. The resulting structure hovers over the vineyard like an airstream and invites every wine lover to a wine tasting.
Project name
Wine Pavilion Napa 1
Architecture firm
Peter Stasek Architects - Corporate Architecture
Location
Napa Valley, USA
Tools used
ArchiCAD, Grasshopper, Rhinoceros 3D, Autodesk 3ds Max, Adobe Photoshop
Principal architect
Peter Stasek
Visualization
South Visuals

