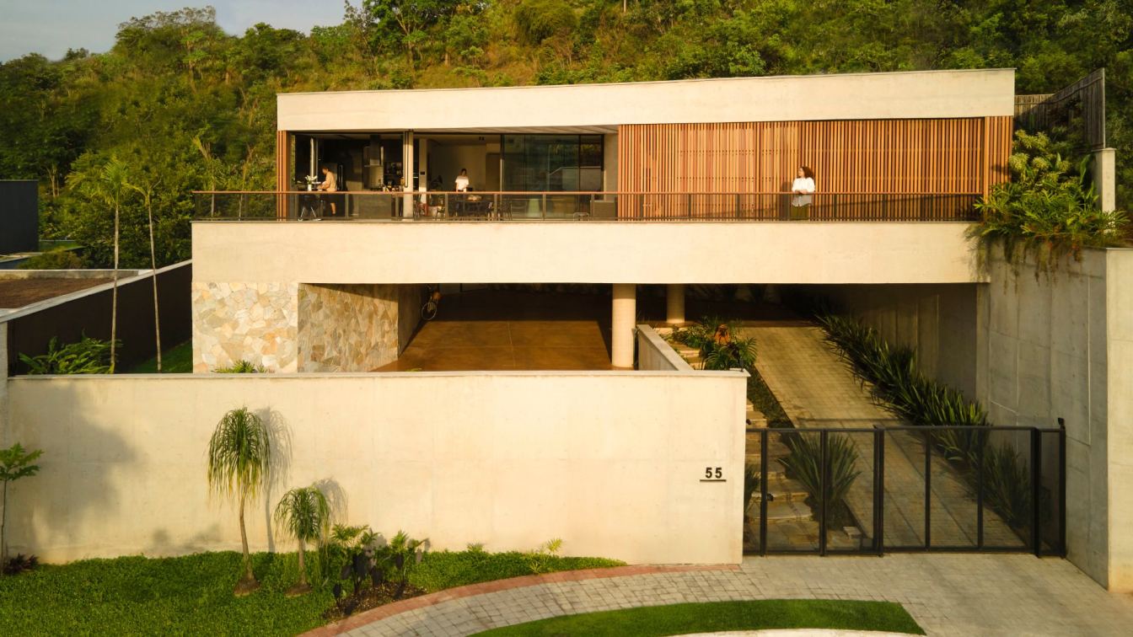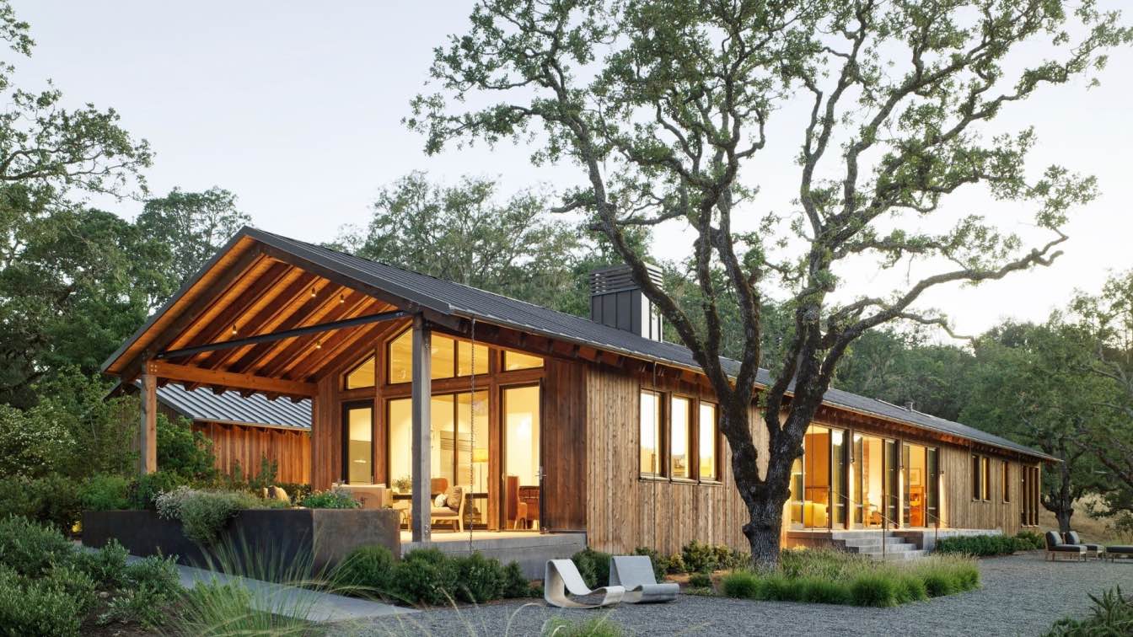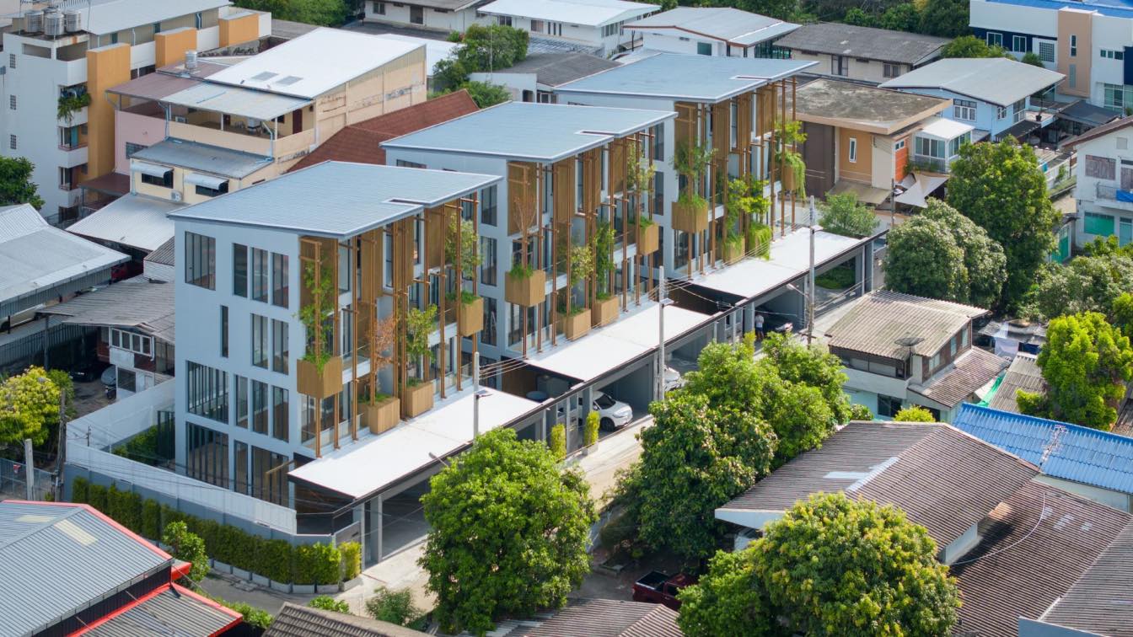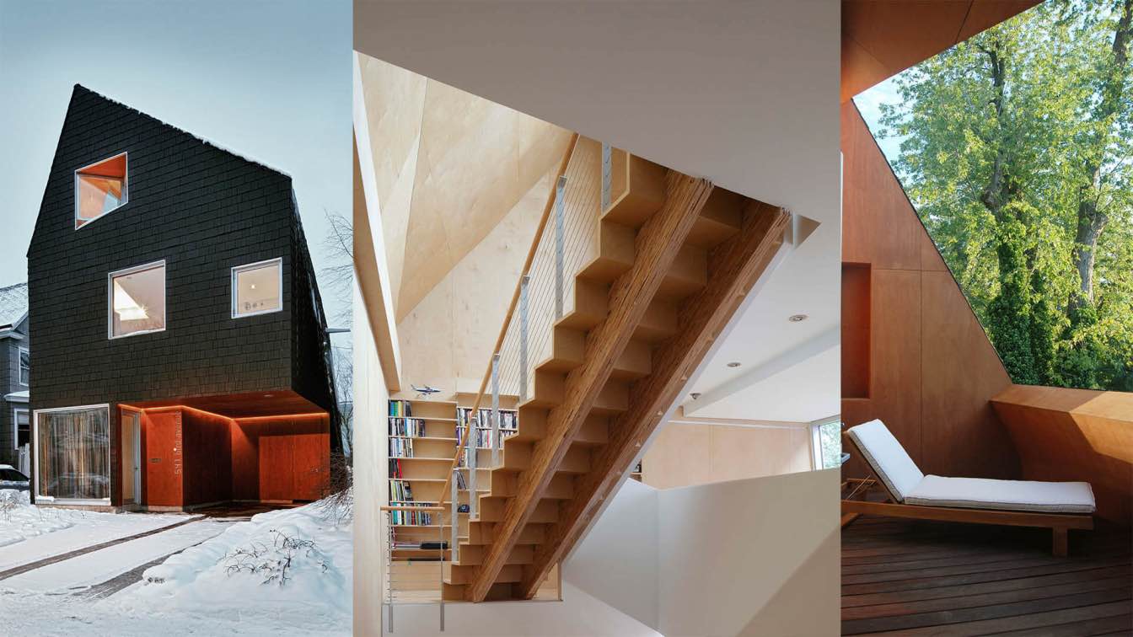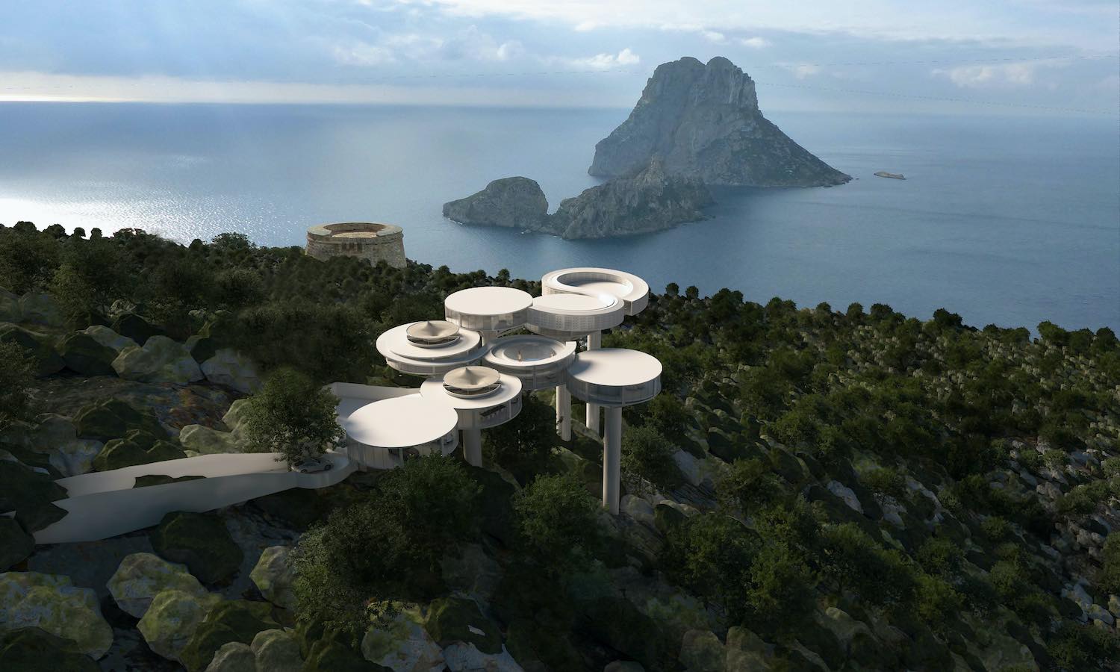Estúdio Zargos: Concise, cohesive and coherent: these are the adjectives that synthesize the essence of Casa Prática. At the end of a dead-end street, surrounded by mountains and a green area, the building, located in Belo Horizonte, has a simplifying dynamic, both in terms of materiality and use. Starting from an existing terrain, the project's key challenge was to elaborate the insertion of a new house that could dialogue with the logic already established by the cuts, props and plateaus designed to receive another project. Thus, the house was organized in two floors, as follows: The first floor, inserted a little above the average elevation of the surrounding buildings, contains the access, with stairs, ramp and hall, and a large patio that fulfills the role of parking and multipurpose space, surrounded by an expressive landscaping; On the second floor, most of the environments and fundamental activities of the house are located, organized in a very integrated way, including with the landscape of the region, surrounded by an aura of harmony between nature and urban.

Therefore, in addition to the proposed landscaping and the surrounding nature, it has been conceived a space that articulates itself as a large balcony, suggesting the user a synesthesia between being and space. Its position high up in a valley provides unique views of the city. The use of materials in their pure forms provides a simple, living, and powerful architecture. This simultaneous dialog between urban and nature builds a dualistic atmosphere, in which the landscape is the protagonist. From this point of view, it`s possible to enjoy the tranquility of the bedroom embraced by the greenery while listening to the wind touching the leaves sound, as well as open up yourself to the street through the balcony, glimpsing the city lights on the horizon.





































