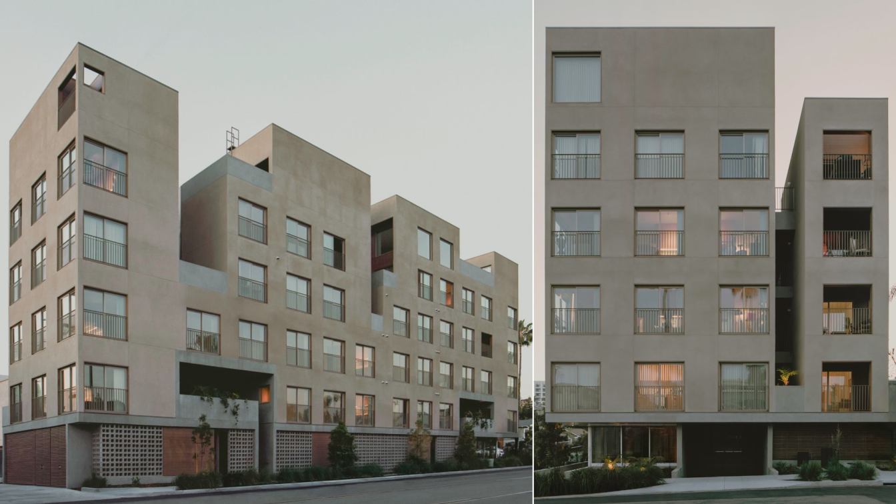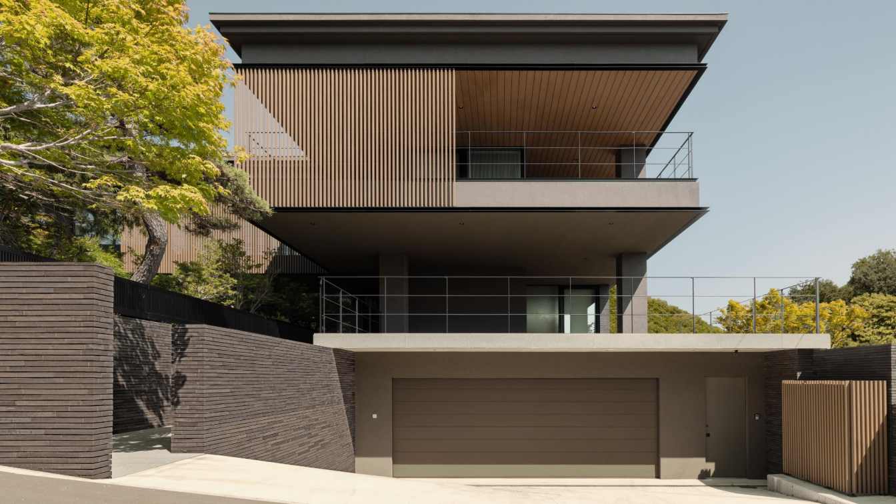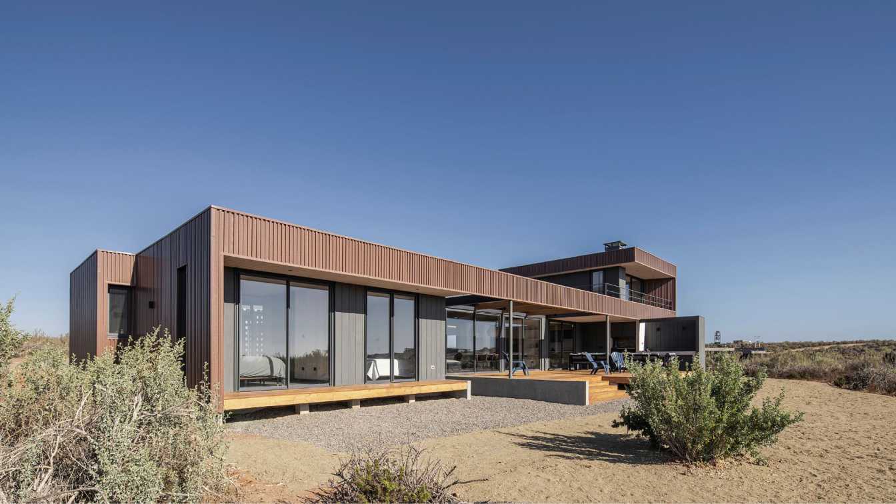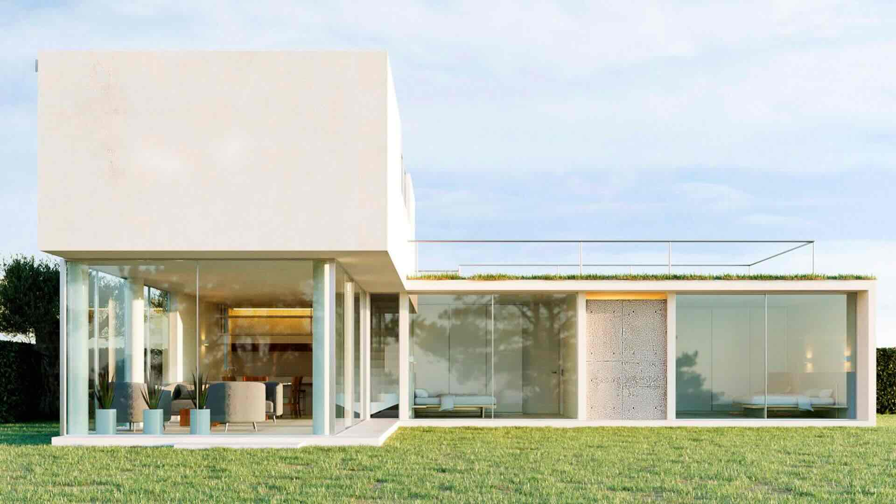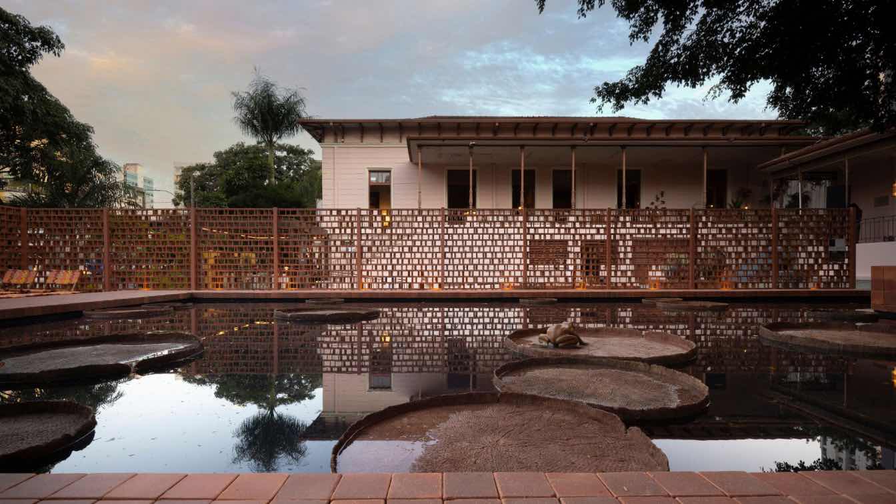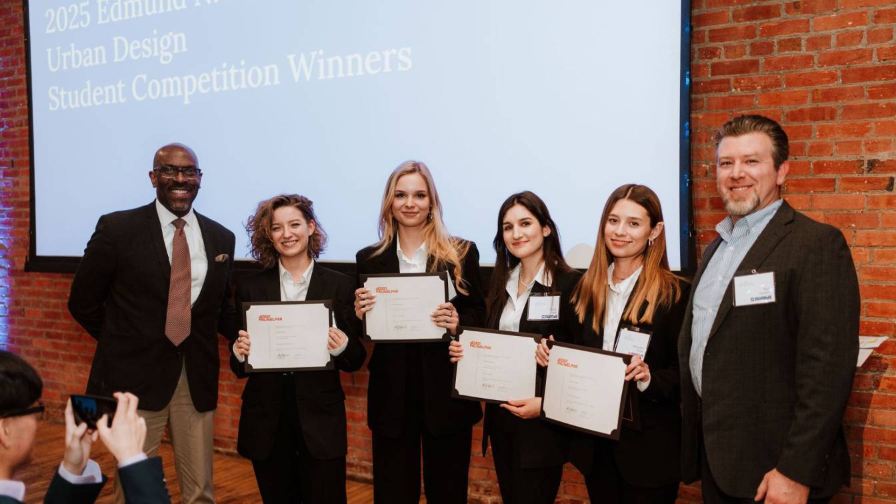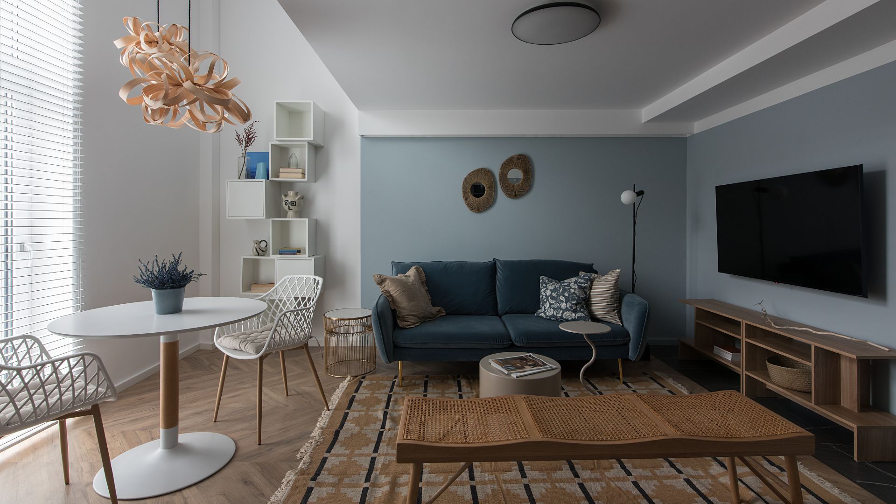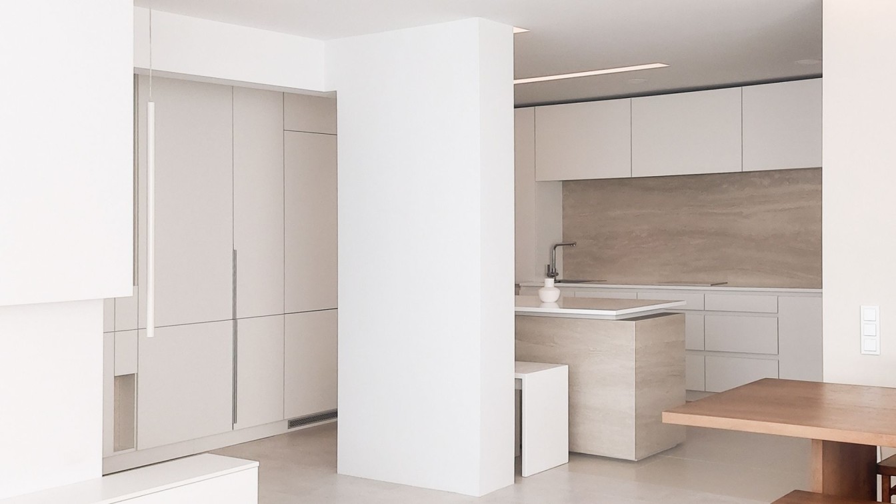On a narrow 7,000-square-foot plot in the North Park neighborhood of San Diego, FORA is an exercise in intelligent density that reimagines collective housing for the present. It is also a tangible example of what urban infill multi- family housing can achieve in the United States.
Architecture firm
Jeff Svitak Inc.
Location
North Park, San Diego, California, USA
Principal architect
Jeff Svitak
Design team
Jeff Svitak, Landon Hubbard, Isabella Santini
Interior design
Jeff Svitak Inc.
Collaborators
Landon Hubbard, Isabella Santini
Civil engineer
Naslund Engineering
Environmental & MEP
H&W Engineers
Construction
Jeff Svitak Inc.
Supervision
Landon Hubbard
Visualization
Red Machine
Tools used
ArchiCAD, Revit
Material
Wood, Stucco, Concrete
Client
Howard Morley, LLC
Typology
Residential › Multifamily Housing
Yumenomori, meaning “Forest of Dreams,” is YODEZEEN’s debut project in Japan — a 500 sqm single-family home in Sapporo completed in 2025. Designed by Artem Zverev and Artur Sharf, with project management led by Anna Tarabanova and Olga Kravchenko.
Architecture firm
YODEZEEN
Photography
Dariusz Sosinka
Principal architect
Artem Zverev, Artur Sharf
Design team
Anna Tarabanova, Olga Kravchenko
Collaborators
Poliform, B&B Italia, Rimadesio, Living Divani, Gessi, Davide Groppi, Lutron, Flexform, Juniper
Tools used
Autodesk 3ds Max, ArchiCAD
Material
Travertine, Oak veneer, Brass, Chrome
Typology
Residential › Single-Family House
Located on the desert coast of Chile’s Coquimbo Region, the project emerges as an architectural response to an extreme and beautiful environment — a territory shaped by sun, wind, salt air, and the occasional rain.
Architecture firm
Diaz Fernandez Arquitectos
Location
Agua Dulce Beach, Huentelauquén, Coquimbo Region, Chile
Photography
Nico Saieh, Simón Díaz Santis
Principal architect
Simón Díaz Santis, Javier Fernández Cunill
Design team
Simón Díaz Santis, Javier Fernández Cunill
Interior design
Simón Díaz Santis, Javier Fernández Cunill
Civil engineer
Leonora Morales
Structural engineer
Leonora Morales
Environmental & MEP
Simón Díaz Santis, Javier Fernández Cunill
Landscape
Simón Díaz Santis, Javier Fernández Cunill
Lighting
Simón Díaz Santis, Javier Fernández Cunill
Supervision
Simón Díaz Santis, Javier Fernández Cunill
Construction
Diaz Fernandez Arquitectos
Material
Wood, Steel, Stone
Typology
Residential › House
As a sculpture piece in lasalturas, this house designed in c.p el carmen, chincha, peru called house mioporo, which means house surrounded by mioporo this introspective house with whitish color of the piece level 2. Inside you can perceive a tranquility with the nature existing in the countryside.
Project name
House Mioporo
Architecture firm
Artqitek Studio
Location
El Carmen, Chincha, Peru
Tools used
ArchiCAD, Autodesk 3ds Max, V-ray, Corona Renderer, Adobe Photoshop
Principal architect
Nathaniell Ramos
Visualization
Artqitek Studio
Typology
Residential › House
Architect Leonardo Rotsen signs the space with a deeply personal and sensorial concept. Inspired by his life experiences and the desire to honor terracotta in its purest and most contemporary form, Leonardo envisioned a space that celebrates natural elements such as clay, water, and light — a poetic encounter between the rustic and the refined.
Project name
Alma Terracota
Architecture firm
Leonardo Rotsen Arquitetura
Location
Belo Horizonte, Brazil
Photography
Jomar Bragança
Principal architect
Leonardo Rotsen
Design team
Alexandre Nunes, Arthur Dias, Bruna Rezende, Danielle Santana, Lessi Oliveira, Matheus Drumond, André Nogueira, Vinícius Pinheiro e Ana Flávia Corrêa
Collaborators
RVE Construções, Bel lar Casa Contemporânea, Miranda Leal Engenharia, A de Arte, São Romão, Leopoldo Martins, Cerâmica Del Favero, Organne, Varejão das tintas, LuksColor Tintas
Construction
RVE Construções
Material
Wood, quartzite, natural stones and textures
Client
Modernos Eternos BH
Typology
Public Space › Sensory Architecture
We are students from the Faculty of Architecture at the Silesian University of Technology in Gliwice, Poland. Our team was honored with first place in the international architectural competition “2025 Edmund N. Bacon Urban Design Awards.” The prestigious awards ceremony took place on March 26, 2025, in Philadelphia, USA.
Student
Aleksandra Chylak, Dorota Cichoń, Oliwia Jagła, Karolina Supron
University
The Silesian University of Technology – Faculty of Architecture in Gliwice, Poland
Teacher
Michał Stangel, Agata Goleśna
Tools used
Rhinoceros 3D, AutoCAD, ArchiCAD, Adobe Photoshop, Adobe Illustrator
Project name
Urban Arcade
Semester
2nd semester (Master's degree)
Location
Philadelphia, USA
Status
1st Prize Winner, 2025 Edmund N. Bacon Urban Design Awards
This 64 m² two-levels apartment in Bucharest was created by interior designer Aleksandra Tinovschi of Home Zone by A.Tirnovschi specifically for rent. The goal was to create a bright and airy interior that would offer a comfortable living space for a young couple or a single person.
Project name
Ocean Breeze
Architecture firm
HOME ZONE by A.Tirnovschi
Location
Bucharest, Romania
Photography
Kateryna Zolotukhina
Principal architect
Aleksandra Tirnovschi
Interior design
Aleksandra Tirnovschi
Environmental & MEP engineering
Material
PAINT Jotun, furniture - LoSpazio, TheHome, Ikea, ZARA HOME
Supervision
Aleksandra Tirnovschi
Tools used
Adobe Photoshop, ArchiCAD
Typology
Residential › Two-Level Apartment
The W Apartment, a 104 m² residence in Kyiv, was designed for a young couple seeking a harmonious blend of minimalism and warmth. The project's core concept revolves around the interplay of space, form, and light.
Architecture firm
Yurkevych Architecture
Photography
Daria Yurkevych
Principal architect
Daria Yurkevych
Design team
Daria Yurkevych
Interior design
Daria Yurkevych
Environmental & MEP engineering
Typology
Residential › Apartment

