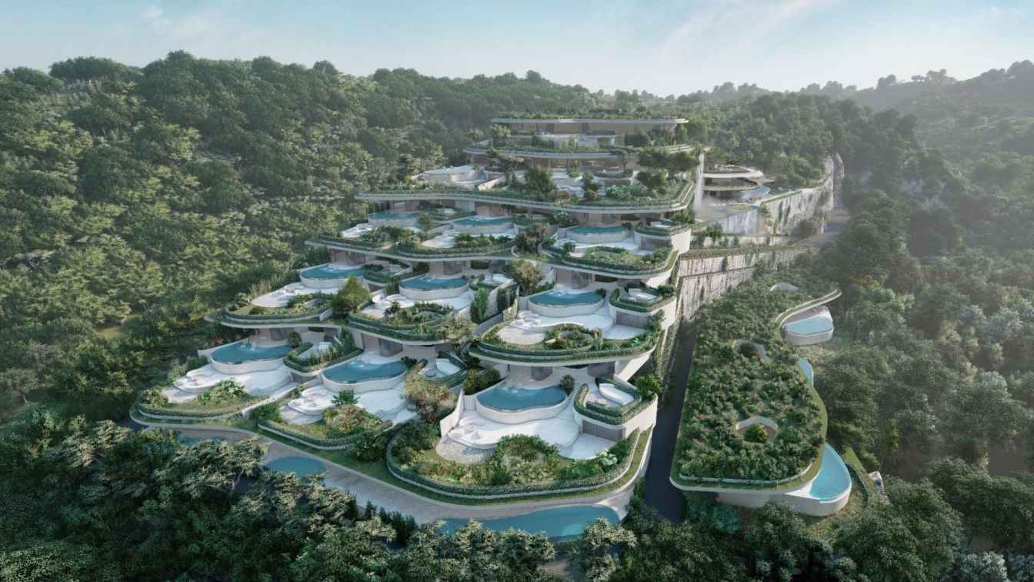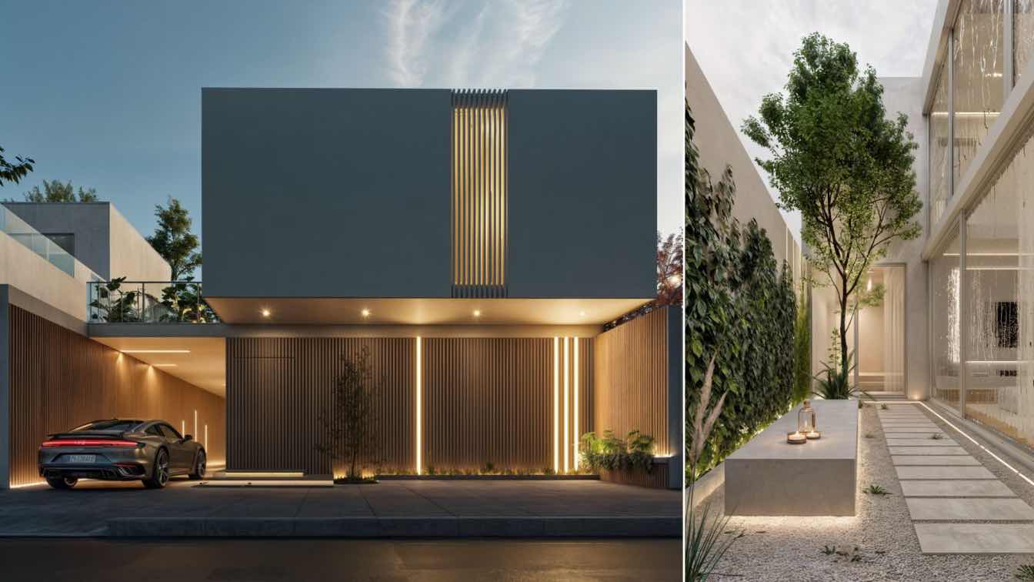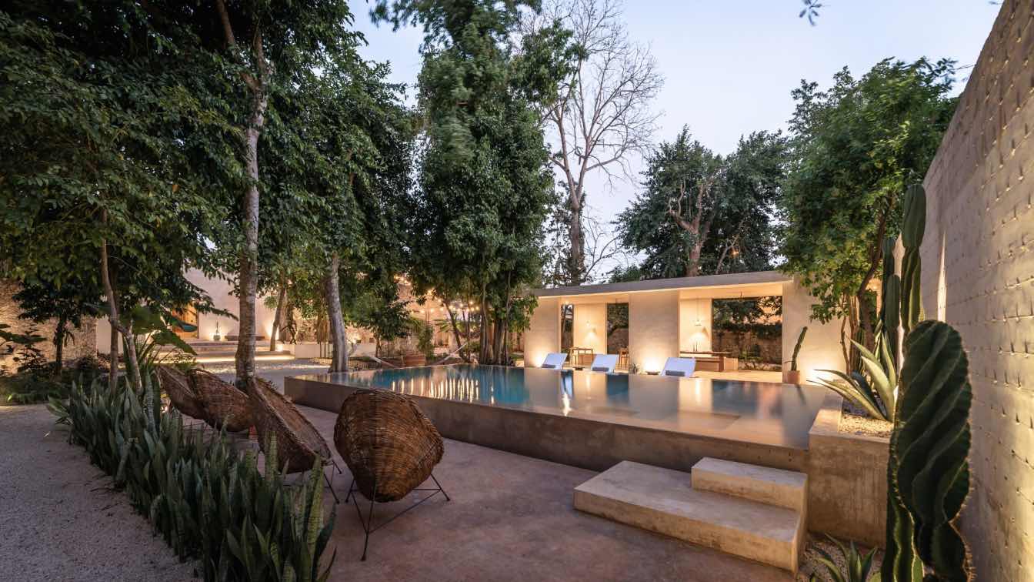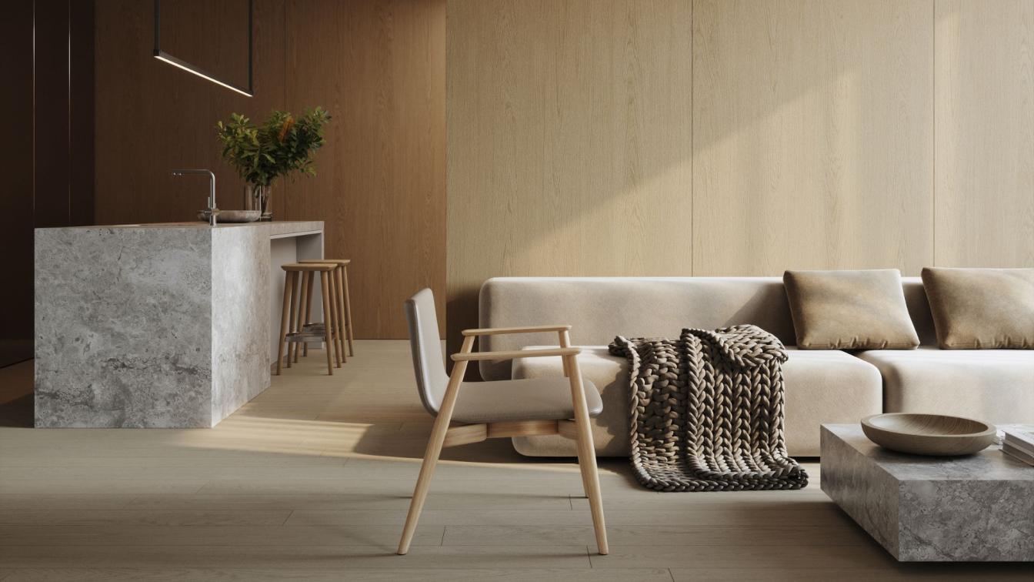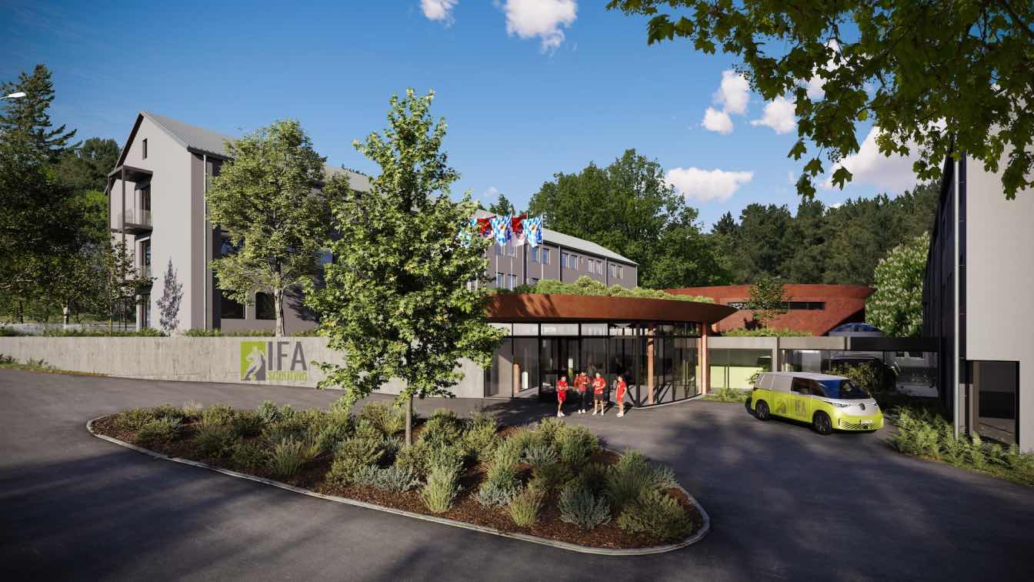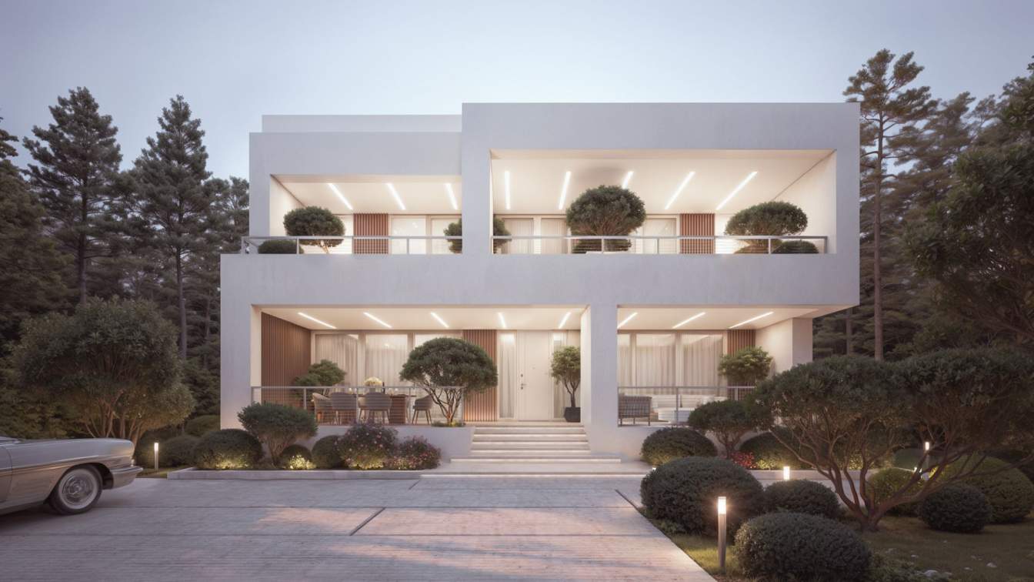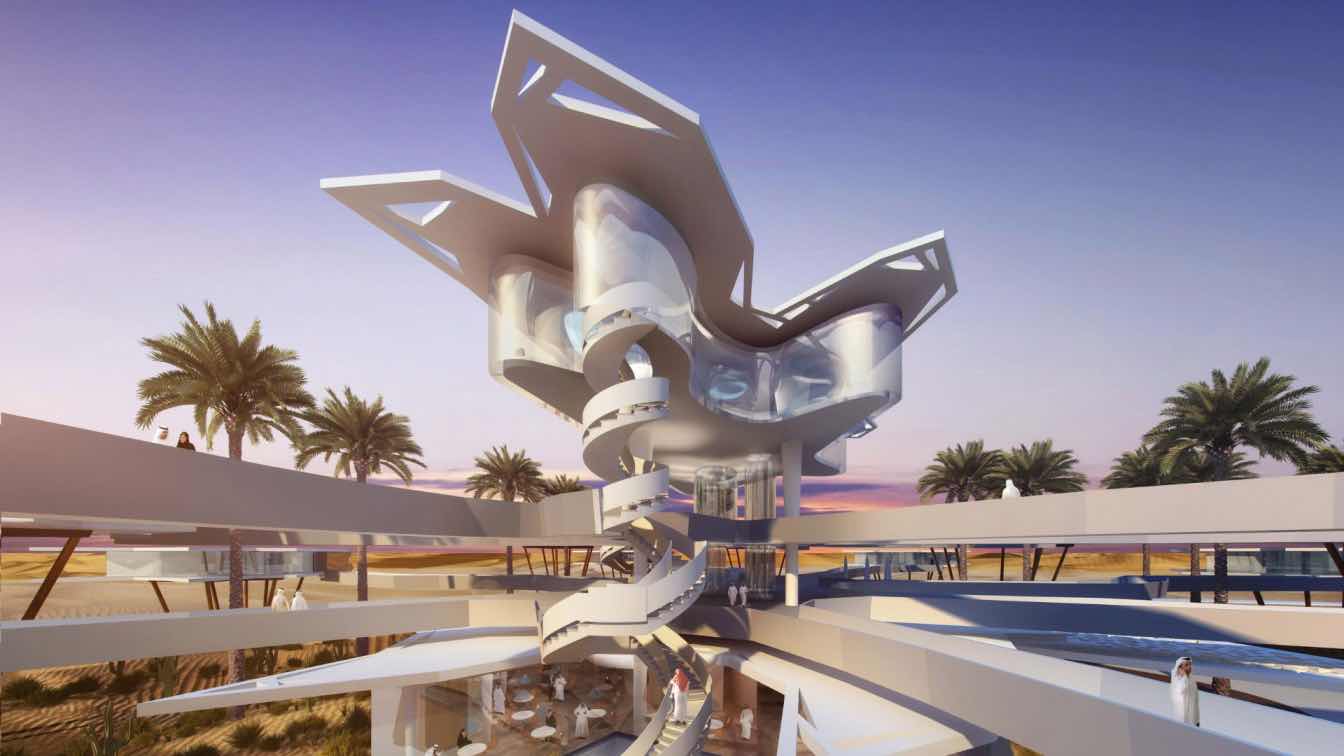The Villa complex “Olympus” introduces a fresh dimension to commercial property on the island of Bali, Indonesia. This distinctive project features architecture seamlessly integrated into the local landscape. It was meticulously crafted for an exclusive business community sharing similar values and status. The complex's architecture and infrastruct...
Project name
Villa Complex "Olympus"
Architecture firm
Geometrium Studio
Tools used
3Ds Max, ArchiCAD, Adobe Photoshop
Principal architect
Geometrium Studio
Design team
Geometrium Studio
Built area
11 017 m², public building - 700 m²
Visualization
Geometrium Studio
Typology
Residential › Villa
Alba Residence, prioritizes privacy, combines modern architecture and minimalism to encourage introspection and personal connection to nature.
Project name
Residence Alba
Architecture firm
Jorge Vintimilla Arquitecto
Location
Guano, Chimborazo, Ecuador
Tools used
AutoCAD, ArchiCAD, Autodesk 3ds Max, V-ray, Adobe Photoshop
Principal architect
Jorge Vintimilla
Design team
Jorge Vintimilla
Collaborators
Jahir Nuñez, María José Sanchez, Shirley De la Cruz, Eugenio Illapa, Alex Regalado
Visualization
Jorge Vintimilla
Typology
Residential › House
This is a meditative interior of the villa on the sunny island. The contraries are balanced and merged in the one characteristic of the house: clear and full, simple yet luxurious. An open space is filled with light, air, and freedom. The floor-to-ceiling glazing, sandy-tinted palette, natural materials, and textiles blur the boundary between exter...
Project name
Villa Cyprus
Architecture firm
Babayants Architects
Tools used
Autodesk 3ds Max, Corona Renderer, Adobe Photoshop, ArchiCAD
Principal architect
Artem Babayants
Visualization
Babayants Architects
Status
Implementation phase
Typology
Residential › House
CASONA LOS CEDROS is first and foremost an architectural project of integral rehabilitation of an old building, which was the home of an Espita family before being abandoned for thirty years.
Project name
Casona Los Cedros
Architecture firm
Collectif Como - Laura Lecué
Location
Espita, Yucatan, Mexico
Photography
Manolo R Solís, Jasson Rodríguez (Diafragmas)
Principal architect
Laura Lecué
Design team
Collectif Como
Collaborators
Collectif Como
Interior design
Collectif Como
Civil engineer
Collectif Como
Structural engineer
Collectif Como
Environmental & MEP
Collectif Como
Supervision
Collectif Como
Construction
Collectif Como
Material
Stone, Natural Fiber, Pixoy, Chukum, Certified Wood
Typology
Hospitality › Boutique Hotel, Bar, Restaurant
The lobby is a vivid showcase of the residential complex that starts from the street. A recognizable image of the REDS has been created by modern, bright, large-scale and laconic space simultaneously.
Project name
REDS common areas
Architecture firm
Babayants Architects
Tools used
Autodesk 3ds Max, Corona Renderer, Adobe Photoshop, ArchiCAD
Principal architect
Artem Babayants
Visualization
Babayants Architects
Status
Implementation Phase
Typology
Public areas (common areas) of the residential quarter
The IFA complex, consisting of two former Bundeswehr buildings, is to be expanded to include a newly planned intermediate wing with an entrance hall, fitness rooms, changing rooms, café, sauna, etc. be expanded.
Project name
IFA International Football Academy Germany
Architecture firm
Peter Stasek Architects - Corporate Architecture
Location
96106 Ebern, Germany
Tools used
ArchiCAD, Autodesk 3ds Max, Adobe Photoshop
Principal architect
Peter Stasek
Visualization
South Visuals
Typology
Sports Architecture
Engaging in a dialogue with the lexicon of geometric modernism, this residential project articulates a minimalist aesthetic sensibility and the repudiation of ornamental embellishment. The clear, albinic facade of the structure, an embodiment of abstract purity manifested in its delineated linearity, establishes a striking contrast with the organic...
Architecture firm
Arestea
Location
Tbilisi, Georgia
Tools used
ArchiCAD, Autodesk 3ds Max, V-ray, Adobe Photoshop
Principal architect
Vasily Gogidze
Collaborators
Interior design: Arestea; Landscape: Arestea
Typology
Residential › House
In an imaginary scene an untouched landscape flows under the inhabited areas and a scorching hot wind blows through. The lived-in sculpture is based predominantly on the view, which is the endless sand ocean.
Project name
D. Butterfly Resort
Architecture firm
Peter Stasek Architects - Corporate Architecture
Location
Desert Resort Development Rub´al Khali, Abu Dhabi, UAE
Tools used
ArchiCAD, Grasshopper, Rhinoceros 3D, Autodesk 3ds Max, Adobe Photoshop
Principal architect
Peter Stasek
Visualization
"Sunrise 3D Design" (Sunrise Architectural Visualization Co.)
Typology
Hospitality › Resort

