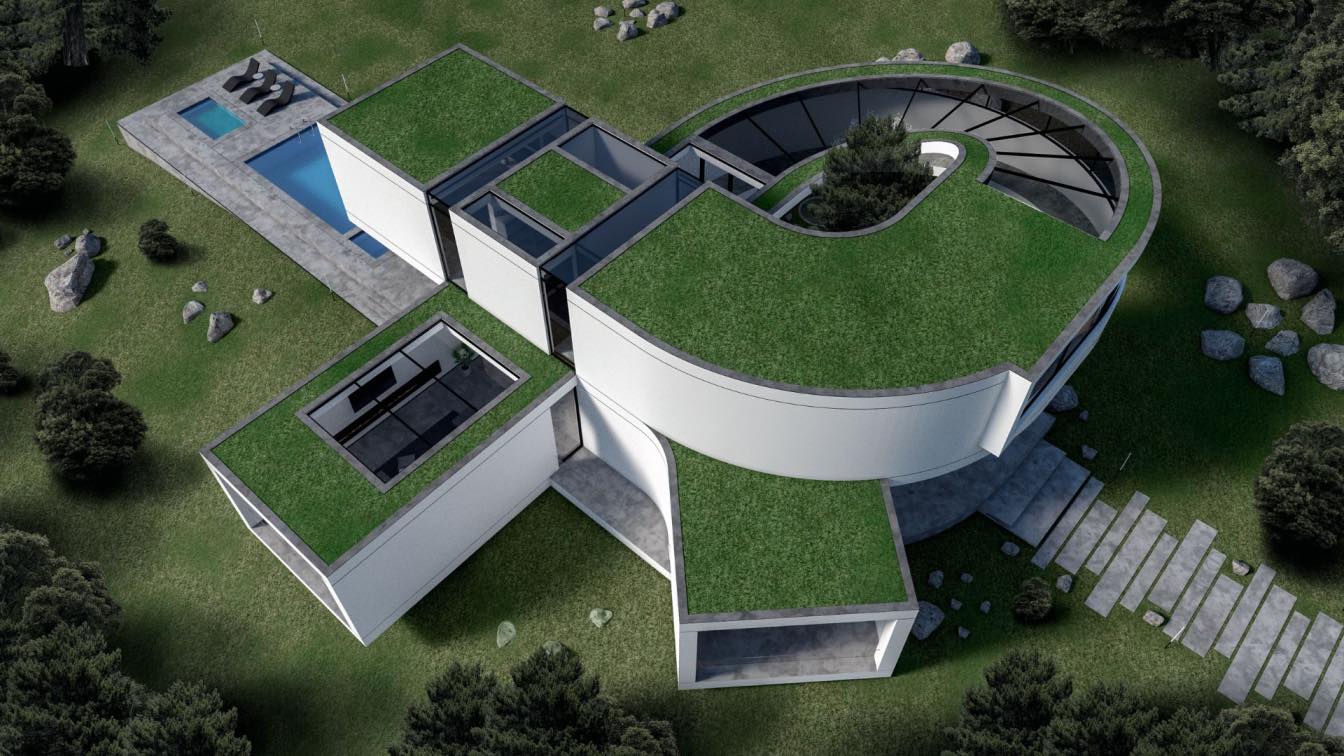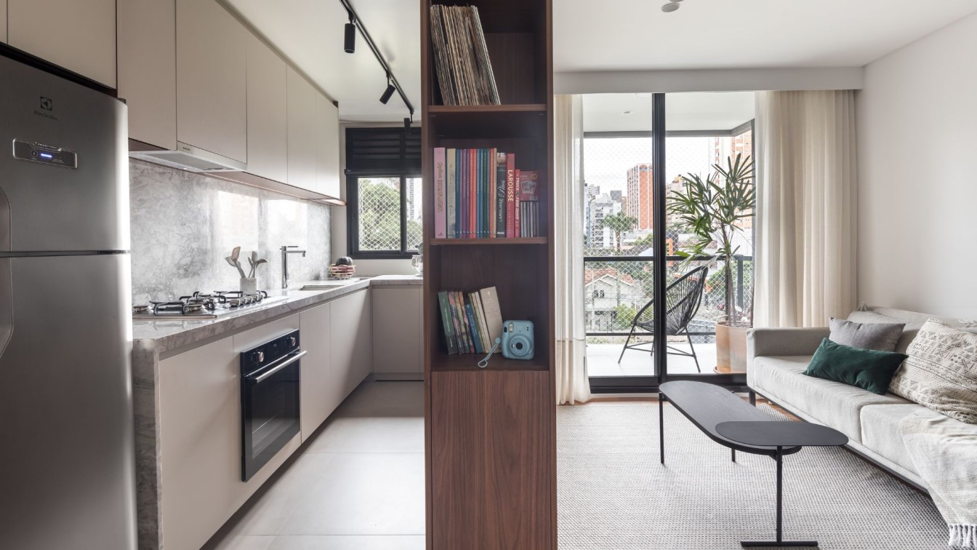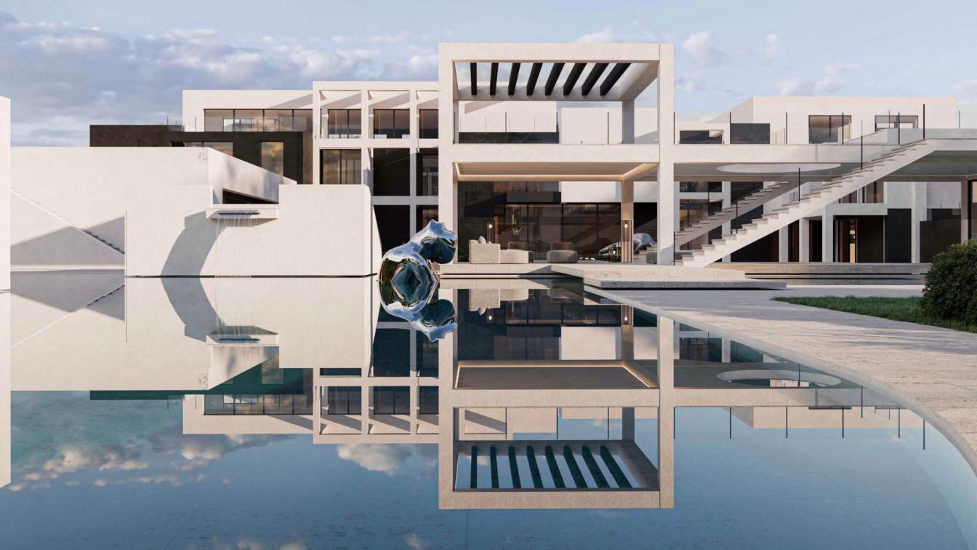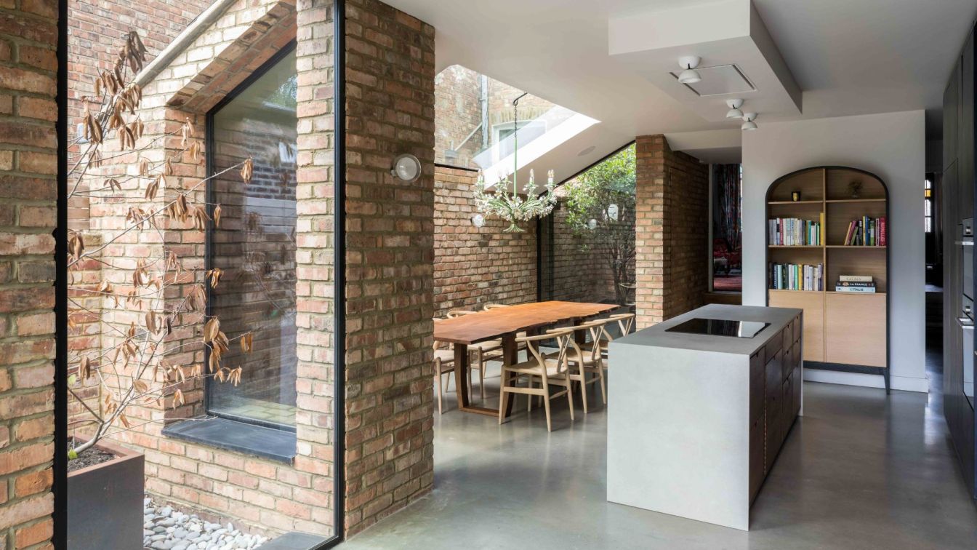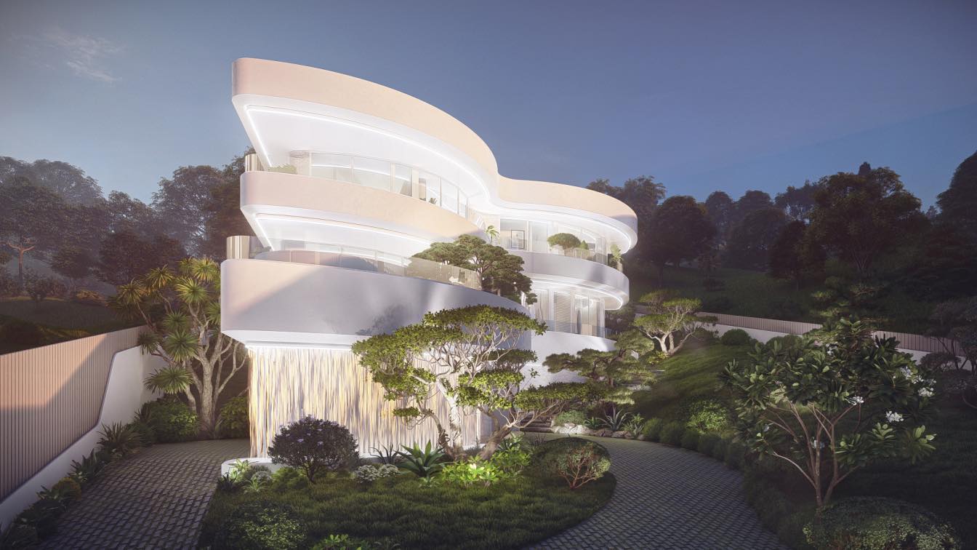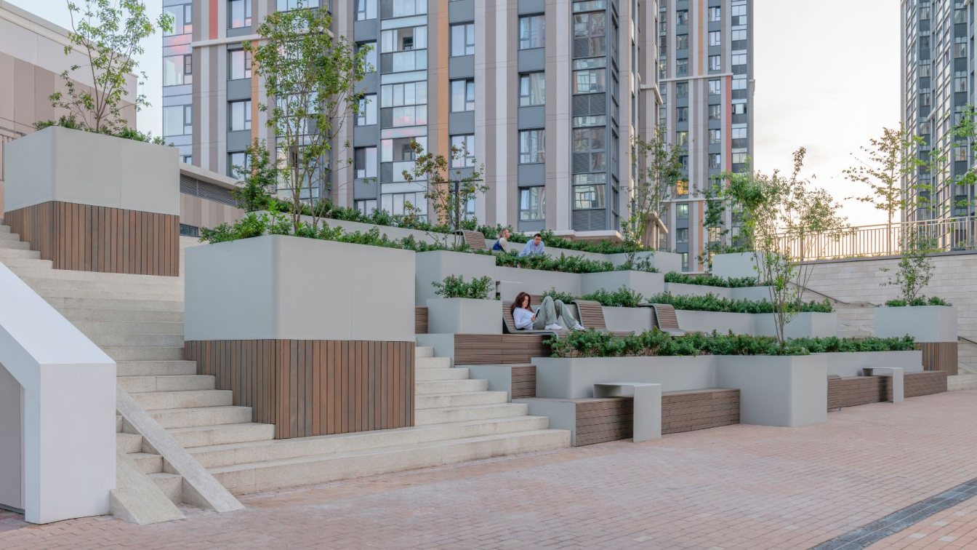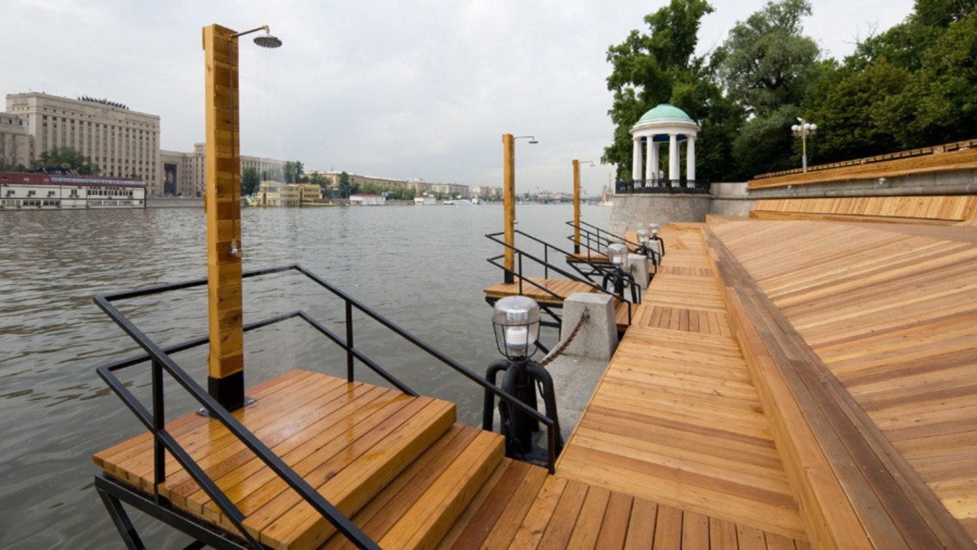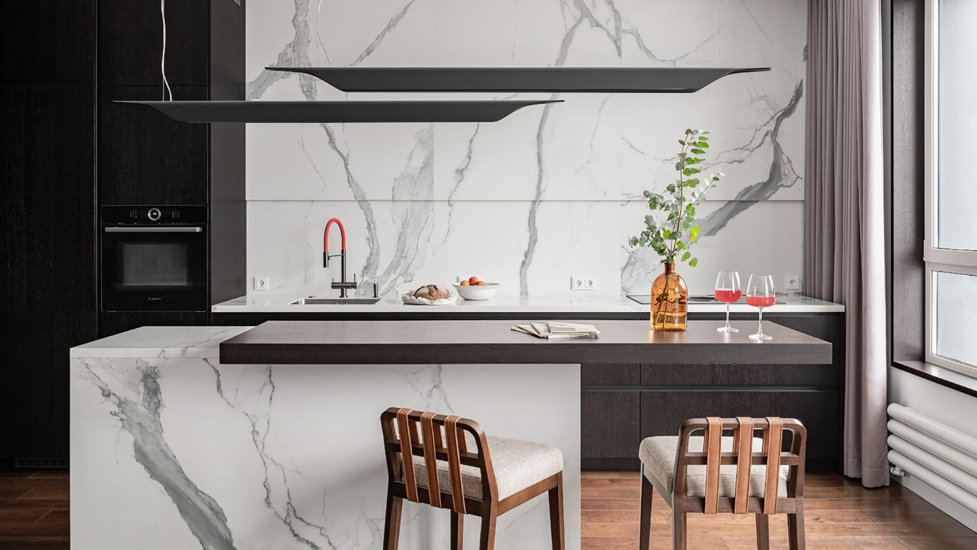The project seeks to balance the relationship between a natural environment and a minimalist- style building, through diaphanous spaces, light tones and a composition of organic geometric shapes.
Project name
Casa Monthana
Architecture firm
Pedro E. Melo
Tools used
ArchiCAD, Adobe Photoshop
Principal architect
Pedro E. Melo
Visualization
Pedro E. Melo
Typology
Residential › House
Located near Praça da Espanha, a bohemian spot in Curitiba / PR, the Apartment Ladrilho was designed to be the first home of a young couple. The main challenge of the project was to find the best layout for the apartment's social spaces, ensuring enough storage space for the couple, without compromising the aesthetics or practicality of everyday l...
Project name
Tile Apartment (Apartamento Ladrilho)
Architecture firm
Solo Arquitetos
Location
Curitiba, Paraná, Brazil
Photography
Eduardo Macarios
Principal architect
Franco Luiz Faust
Design team
Gabriel Zem Schneider; Lucas Aguillera e Shinyashiki; Thiago Augustus Prenholato Alves
Collaborators
Mylana de Oliveira, Rafaela Rigo
Interior design
Solo Arquitetos
Environmental & MEP engineering
Civil engineer
Ricardo Pizzichini
Material
Sucupira (Wood), Steel, Concrete Tiles, Kronos Marble
Construction
BP Construction
Supervision
Ricardo Pizzichini
Visualization
Thiago Augustus
Tools used
ArchiCAD, Autodesk 3ds Max, Corona Renderer, Notion
Client
Maria Eduarda Duda; Franco Luiz Faust
Typology
Residential › Apartment
Clean modern lines, floor to ceiling glass windows, gorgeous pool and beautiful landscape with its splendid art decors seems nothing else is needed for designing such a showy private villa.
Project name
Modern Private Villa
Architecture firm
Kulthome
Tools used
AutoCAD, Autodesk 3ds Max, V-ray, ArchiCAD, Adobe Photoshop
Typology
Residential, House
RISE Design Studio has completed a striking refurbishment and extension of a mid terrace Victorian house in Queen's Park, NW London, comprised of two additional brick volumes and a lightwell. The architects rose to the challenge of modernising a home to make it spacious and open, while creating separate zones and pockets of privacy for the family m...
Project name
Queen's Park House
Architecture firm
RISE Design Studio
Location
Queen’s Park, London, UK
Principal architect
Sean Ronnie Hill RIBA ARB
Collaborators
Party Wall Surveyor: Richard Egan, Osprey Building Consultants; Approved building inspector: Quadrant; Intruder Alarm Specialist: NSS Security Solutions
Completion year
July 2022
Structural engineer
Richard Tant Associates
Landscape
Dan Shea Garden Designer
Construction
GEB London Ltd
Typology
Residential › House
The aim of the project is to create a private residential unit with the harmonious relationship between modern living and the natural world and minimal footprint on the environment. Influenced by Greek mythology, as it provides a rich and diverse source of archetypes and symbols, common to mankind, and conveys the universal human experiences throug...
Project name
Villa Alphea
Architecture firm
Arestea (www.arestea.com)
Location
Tsavkisi, Tbilisi, Georgia
Tools used
ArchiCAD, Lumion, Adobe Photoshop
Principal architect
Vasily Gogidze
Typology
Residential › House
The project aimed to create a public space in the inner territory of the residential complex, where residents would like to spend time and where they would always like to return. The design was supposed to distinguish this complex from the rest.
Project name
Two points of attraction for residents of a large apartment complex
Architecture firm
Basis architectural bureau
Photography
Nikita Subbotin
Principal architect
Ivan Okhapkin
Design team
Ivan Okhapkin, Ivan Sakara, Maria Repkina, Galina Kostenko, Erika Ailareva, Ekaterina Mochalova, Julia Sazanova, Alina Volkova, Anastasia Pangilian
Landscape
Basis architectural bureau
Visualization
Basis architectural bureau
Tools used
ArchiCAD, SketchUp
Material
Wood, concrete, special sport materials, polymer
Client
Pioneer Development
Typology
Public Space › Landscape, Public Space in Apartment Complex
Wowhaus came up with an idea for how to create an alternative to the main entrance to Gorky Park. By way of contrast with the granite and marble that are the dominant presence at the front entrance, we have used wood for the ‘welcome zone’ leading from Pushkin (Andreevsky) Bridge.
Architecture firm
Wowhaus
Location
Gorky Park, Krymsky Val, 9, Moscow, Russia
Photography
Ilya Ivanov, Dmitry Karpov, Yogastan
Principal architect
Dmitry Likin, Oleg Shapiro
Design team
Heads of Wowhaus: Dmitry Likin, Oleg Shapiro; Architects: Darya Listopad, Artem Ukropov
Design year
May 2011-July 2011
Completion year
July 2011
Tools used
ArchiCAD, SketchUp
Typology
Public Space › Beach, Waterfront, Landscape, Park Renovation, City Therapy
The clients are a young family. At the time of designing, a couple had one child, but they were planning a second one and asked us to design two separate bedrooms for kids. The clients also wanted a master bedroom and a dressing room, three bathrooms (master one, for children and for guests), a laundry room with some storage for all the household a...
Project name
A 138 m² three-bedroom apartment with a kitchen island in Moscow
Architecture firm
Alexander Tischler
Photography
Yaroslav Lukiyanchenko
Principal architect
Karen Karapetian
Design team
Karen Karapetian (Chief Designer), Oleg Mokrushnikov (Engineer), Ekaterina Baibakova (Head of Purchasing), Alexey Stepanov (Head of Finishing), Nastasya Korbut (Stylist), Anna Prokhorova (Designer), Konstantin Prokhorov (Engineer), Timur Chochiev (Head of Finishing), Andrey Savelyev (Installation Manager)
Interior design
Alexander Tischler
Environmental & MEP engineering
Alexander Tischler
Civil engineer
Alexander Tischler
Structural engineer
Alexander Tischler
Lighting
Alexander Tischler
Construction
Alexander Tischler
Supervision
Alexander Tischler
Tools used
ArchiCAD, SketchUp
Typology
Residential › Apartment, Interior Design

