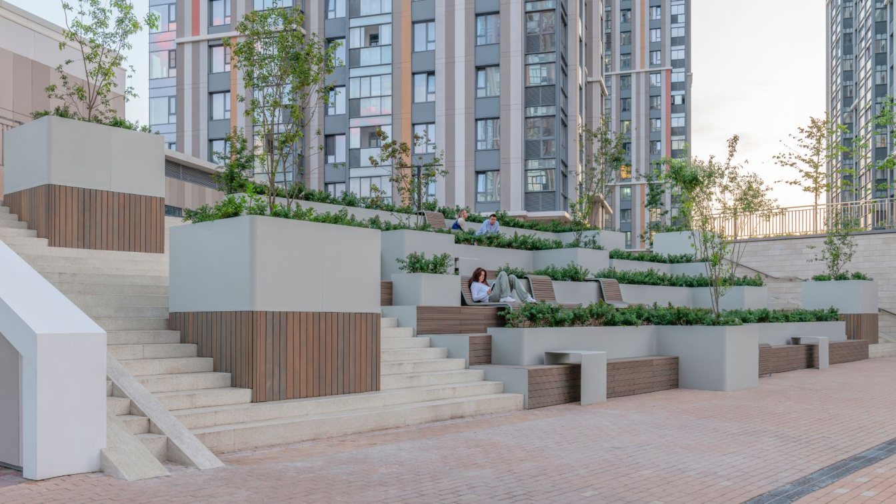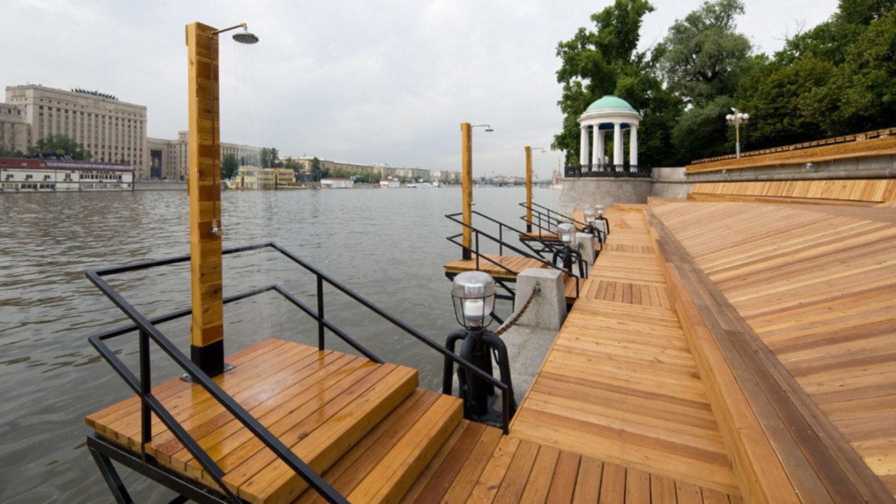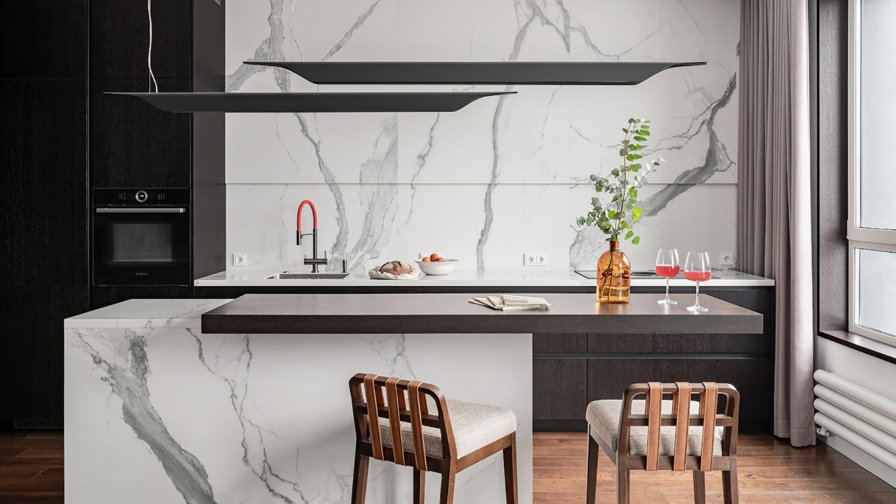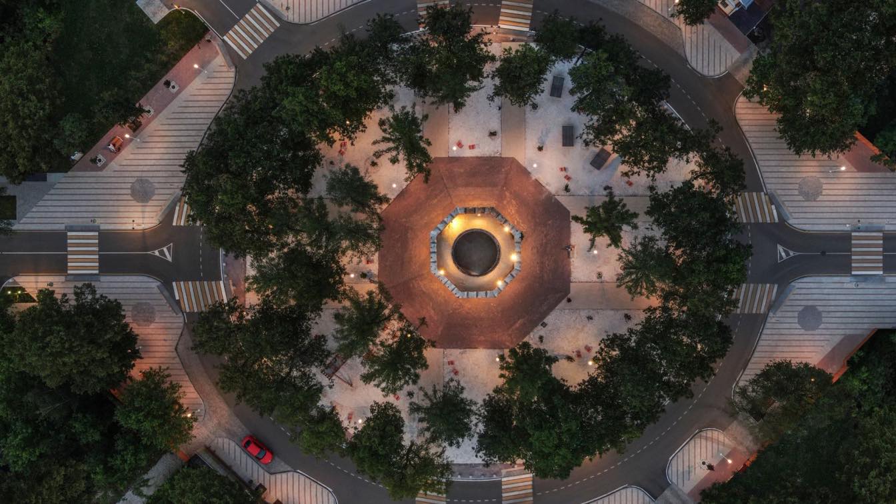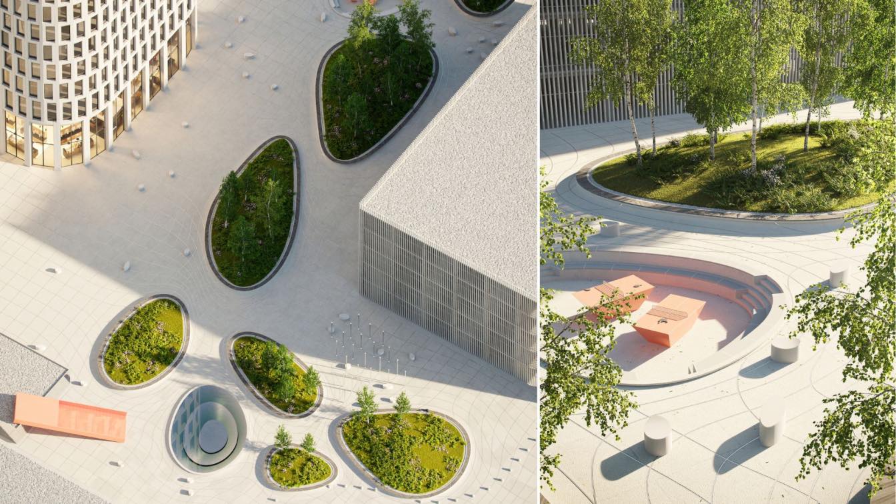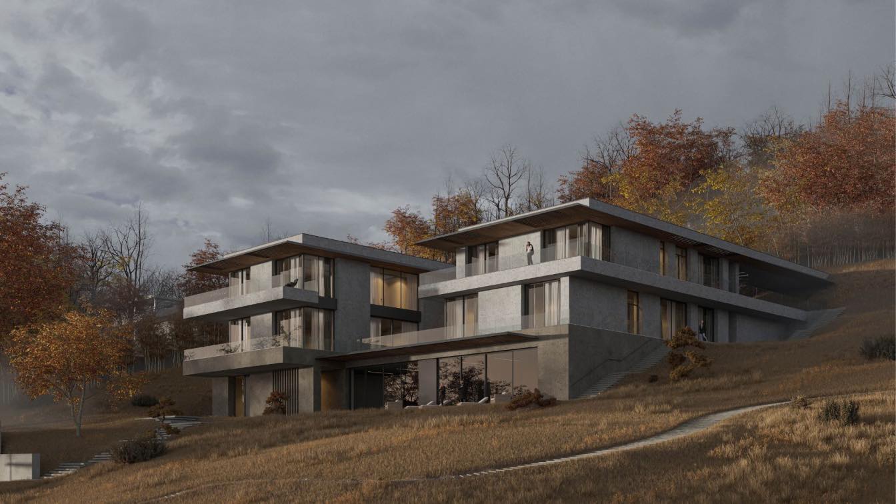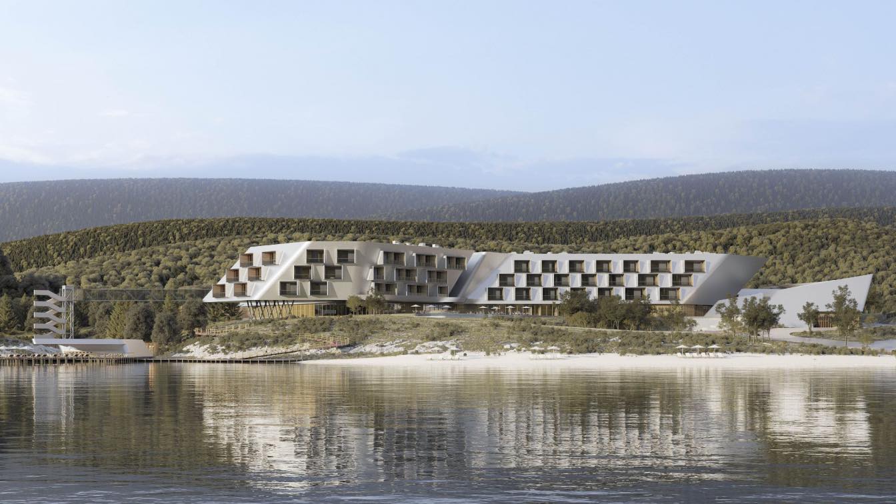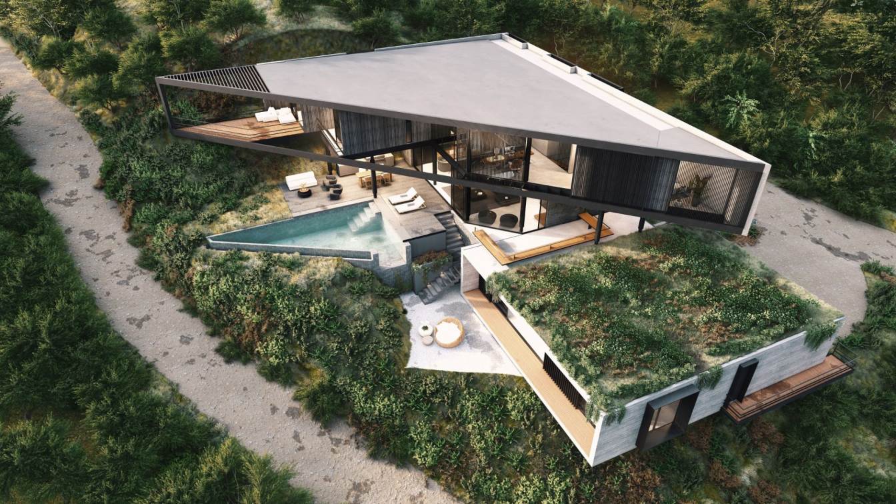The project aimed to create a public space in the inner territory of the residential complex, where residents would like to spend time and where they would always like to return. The design was supposed to distinguish this complex from the rest.
Project name
Two points of attraction for residents of a large apartment complex
Architecture firm
Basis architectural bureau
Photography
Nikita Subbotin
Principal architect
Ivan Okhapkin
Design team
Ivan Okhapkin, Ivan Sakara, Maria Repkina, Galina Kostenko, Erika Ailareva, Ekaterina Mochalova, Julia Sazanova, Alina Volkova, Anastasia Pangilian
Landscape
Basis architectural bureau
Visualization
Basis architectural bureau
Tools used
ArchiCAD, SketchUp
Material
Wood, concrete, special sport materials, polymer
Client
Pioneer Development
Typology
Public Space › Landscape, Public Space in Apartment Complex
Wowhaus came up with an idea for how to create an alternative to the main entrance to Gorky Park. By way of contrast with the granite and marble that are the dominant presence at the front entrance, we have used wood for the ‘welcome zone’ leading from Pushkin (Andreevsky) Bridge.
Architecture firm
Wowhaus
Location
Gorky Park, Krymsky Val, 9, Moscow, Russia
Photography
Ilya Ivanov, Dmitry Karpov, Yogastan
Principal architect
Dmitry Likin, Oleg Shapiro
Design team
Heads of Wowhaus: Dmitry Likin, Oleg Shapiro; Architects: Darya Listopad, Artem Ukropov
Design year
May 2011-July 2011
Completion year
July 2011
Tools used
ArchiCAD, SketchUp
Typology
Public Space › Beach, Waterfront, Landscape, Park Renovation, City Therapy
The clients are a young family. At the time of designing, a couple had one child, but they were planning a second one and asked us to design two separate bedrooms for kids. The clients also wanted a master bedroom and a dressing room, three bathrooms (master one, for children and for guests), a laundry room with some storage for all the household a...
Project name
A 138 m² three-bedroom apartment with a kitchen island in Moscow
Architecture firm
Alexander Tischler
Photography
Yaroslav Lukiyanchenko
Principal architect
Karen Karapetian
Design team
Karen Karapetian (Chief Designer), Oleg Mokrushnikov (Engineer), Ekaterina Baibakova (Head of Purchasing), Alexey Stepanov (Head of Finishing), Nastasya Korbut (Stylist), Anna Prokhorova (Designer), Konstantin Prokhorov (Engineer), Timur Chochiev (Head of Finishing), Andrey Savelyev (Installation Manager)
Interior design
Alexander Tischler
Environmental & MEP engineering
Alexander Tischler
Civil engineer
Alexander Tischler
Structural engineer
Alexander Tischler
Lighting
Alexander Tischler
Construction
Alexander Tischler
Supervision
Alexander Tischler
Tools used
ArchiCAD, SketchUp
Typology
Residential › Apartment, Interior Design
The project for the renovation of the historical city centre of Zaraysk was included in the list of "10 best public spaces in Russia 2019", according to independent Russian urban blogger Ilya Varlamov. It was important for the architects of the bureau not only to create a comfortable environment for locals and tourists but also to emphasize the his...
Project name
Renovation of the historical centre of Zaraysk
Architecture firm
Basis architectural bureau
Location
Zaraysk (Moscow Region)
Photography
Daniel Annenkov
Principal architect
Ivan Okhapkin
Design team
Ivan Okhapkin, Anna Anisimova, Anna Geraymovitch, Nikita Permyakov, Zahar Smirnov
Landscape
Basis architectural bureau
Visualization
Basis architectural bureau
Tools used
ArchiCAD, SketchUp
Material
wood, concrete, marble chips, colored asphalt
Client
The Ministry of landscape and public space development of Moscow region
Typology
Public Space › Landscape, Hysterical Town Renovation
We created a comfort and inspiring environment for the hi-end intellectual office workers. All the best innovative companies are competing for the best minds and professionals, what has led to a reorganization of offices and headquarters.
Project name
Public space for high-end office specialists
Architecture firm
Basis architectural bureau
Tools used
ArchiCAD, SketchUp
Principal architect
Ivan Okhapkin
Design team
Ivan Okhapkin, Ivan Sakara, Tatiana Kozlova, Alexandra Terentieva, Nikita Chikin, Elizaveta Nadezhina, Evgeniy Rusakov, Valeriya Streletskaya
Visualization
Basis architectural bureau
Typology
Public Space › Landscape, public space in office center, IT-cluster
Situated in the village of Tskneti, in the eastern part of Georgia, the house is surrounded by lush almond gardens, mountain ranges, and a picturesque view of Tbilisi. The newly developed area has a low population density, making it a perfect refuge and an alternative to the bustling, polluted city center.
Architecture firm
STIPFOLD
Location
Tskneti, Georgia
Tools used
ArchiCAD, Autodesk 3ds Max, Corona Renderer
Principal architect
Beka Pkhakadze
Design team
George Bendelava, Magdza Zandarashvili, Niko Malazonia, Giorgi Zakashvili, Archil Takalandze
Status
Under Construction
Typology
Residential › House
The project is located on the shores of Shaori Lake in Racha, a mountainous region of Georgia. While being sparsely populated, nature in Racha thrives, standing exceptionally beautiful throughout all four seasons.
Project name
Shaori Resort
Architecture firm
STIPFOLD
Location
Shaori Lake, Georgia
Tools used
ArchiCAD, Autodesk 3ds Max, Corona Renderer
Principal architect
Beka Pkhakadze
Design team
George Bendelava, Giorgi Zakashvili, Magda Zandarashvili, Niko Malazonia, Archil Takalandze
Status
Concept - Design, Competition
Typology
Hospitality › Hotel
The modern luxury beach house is located on a beautiful stretch of coastline in Costa Rica, with panoramic views of the ocean from every room. And it's a true oasis of relaxation and luxury. The exterior of the house is clad in sleek, modern materials such as concrete and glass, which reflect the natural surroundings and allow for maximum natural l...
Project name
Coastal Bliss House (CASA 57)
Architecture firm
QBO3 Arquitectos
Location
Nosara, Guanacaste, Costa Rica
Tools used
ArchiCAD, Sketchup, Lumion
Principal architect
Mario Vargas Mejías
Design team
Natalia Villalta Bolaños, Steven García Alfaro
Collaborators
Teknik and OGIC Gerencia de Proyectos
Visualization
Tina Tajaddod
Typology
Residential › House

