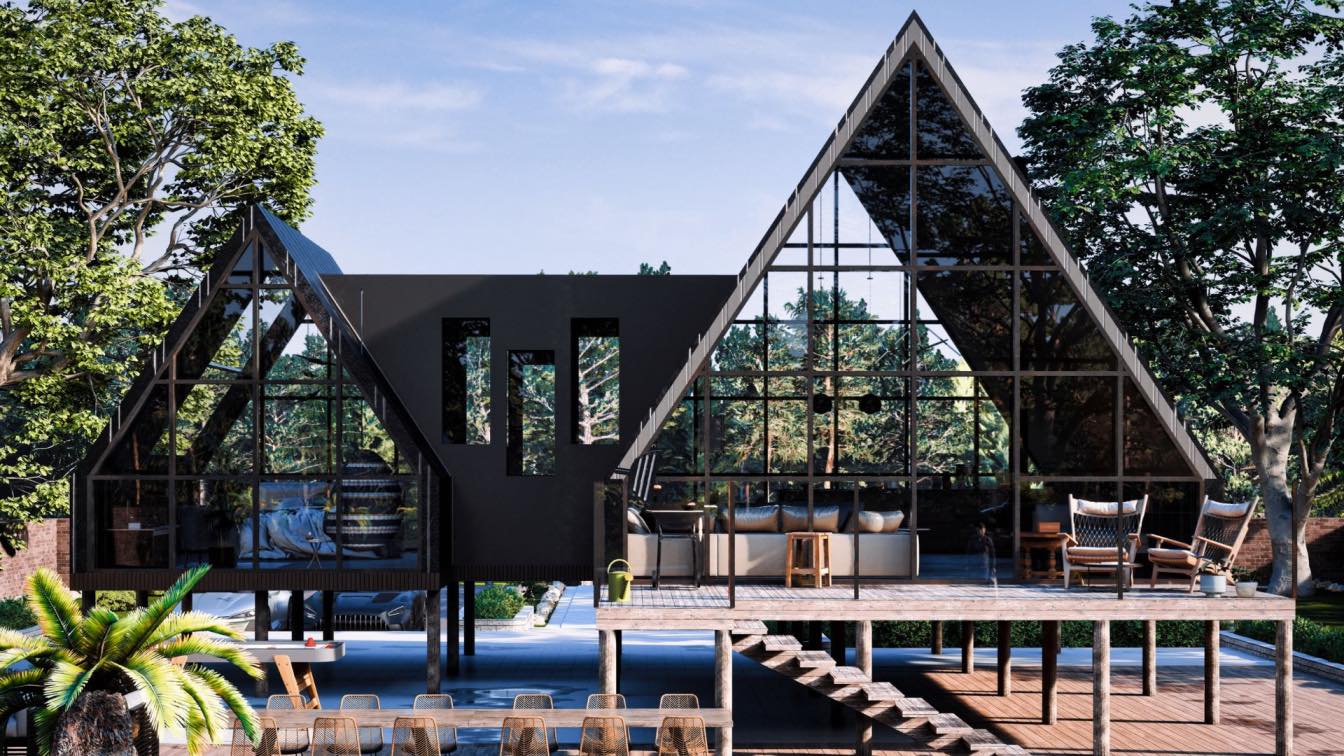
Nestled in the midst of a beautifully designed landscape, this modern A-frame cottage is a stunning example of contemporary architecture. The exterior is clad in sleek, black paneling, with large floor-to-ceiling windows that offer breathtaking views of the surrounding greenery.
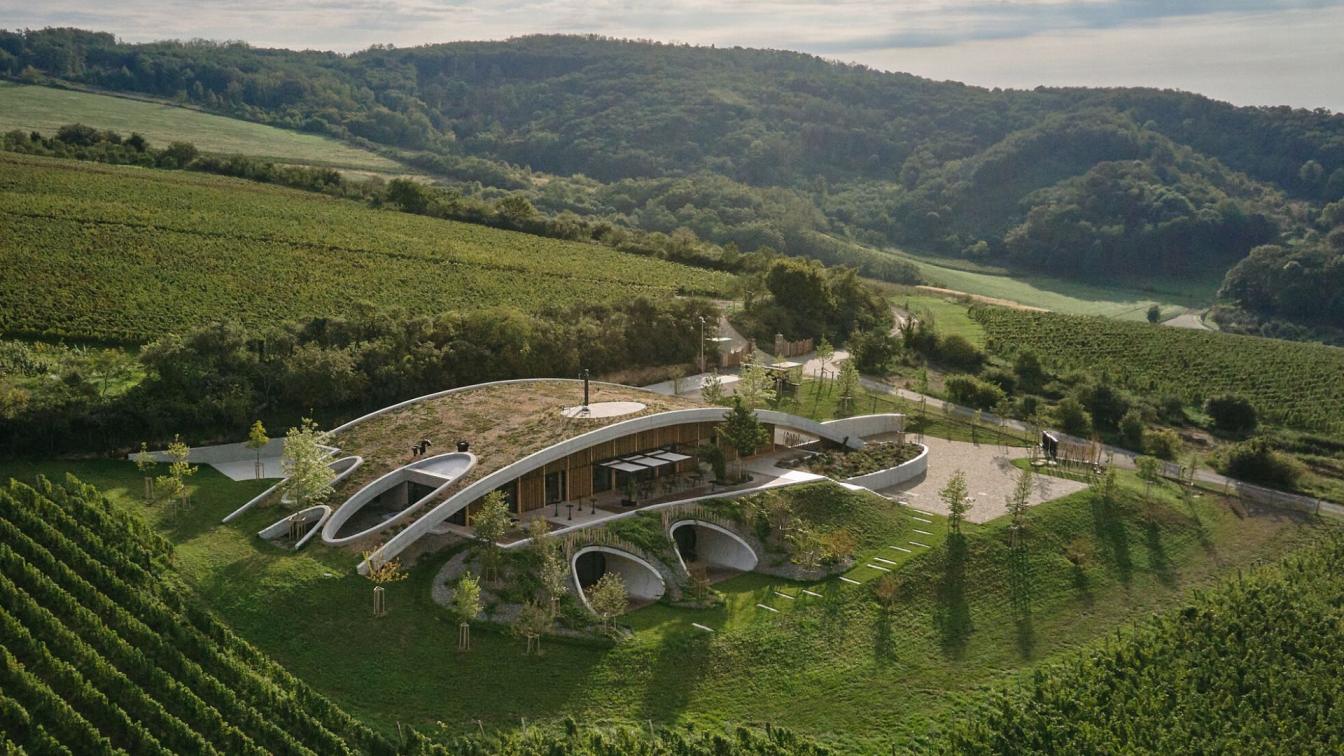
Gurdau Winery was founded in 2012 on a "green field", with the planting of the first vines on the slopes above the village of Kurdějov. The village was historically one of the most important wine suppliers to the townspeople of Mikulov and Brno, as well as to the aristocratic courts in Moravia. By adopting the historical name of the village, the young Gurdau Winery is claiming the great wine-growing heritage of the area.
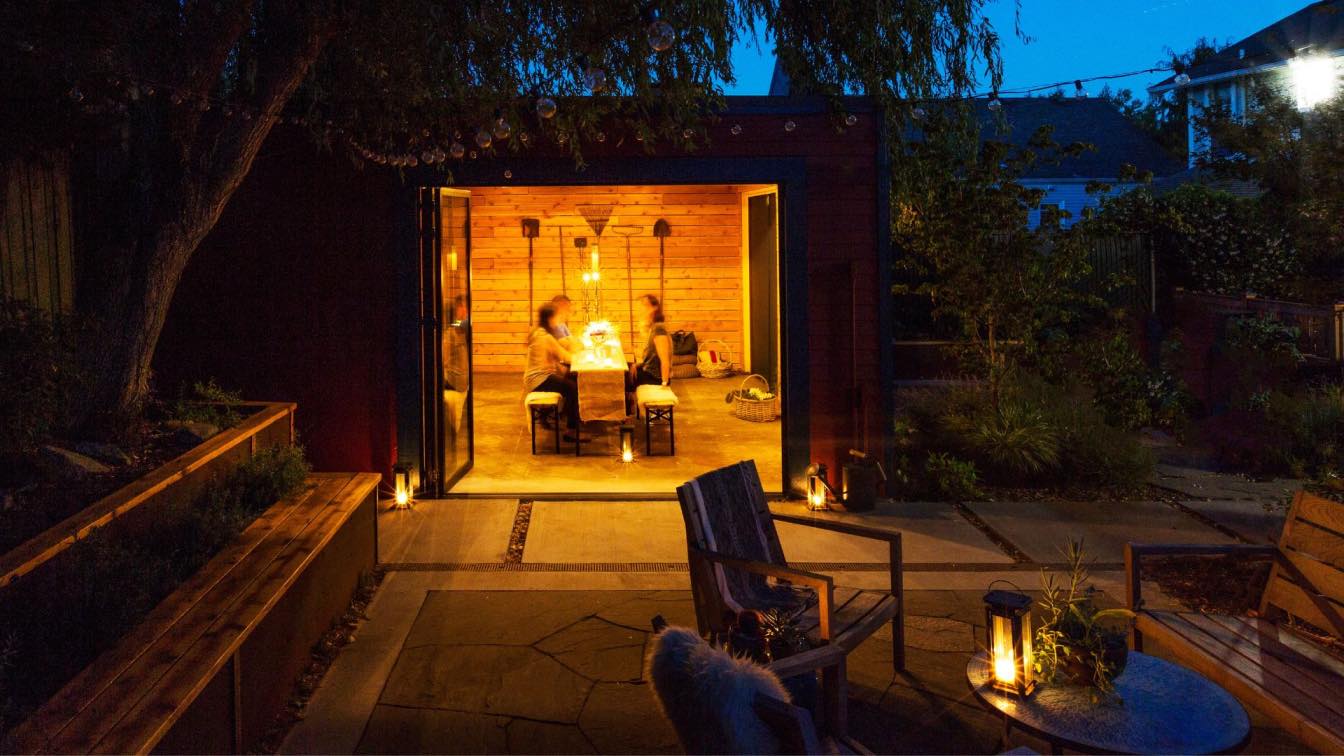
Backyard garage conversion transformed into a delightful, multipurpose garden studio by Mutuus Studio. The flexible workshop area transforms from garden shed to exercise room to office to playroom to outdoor gathering space.
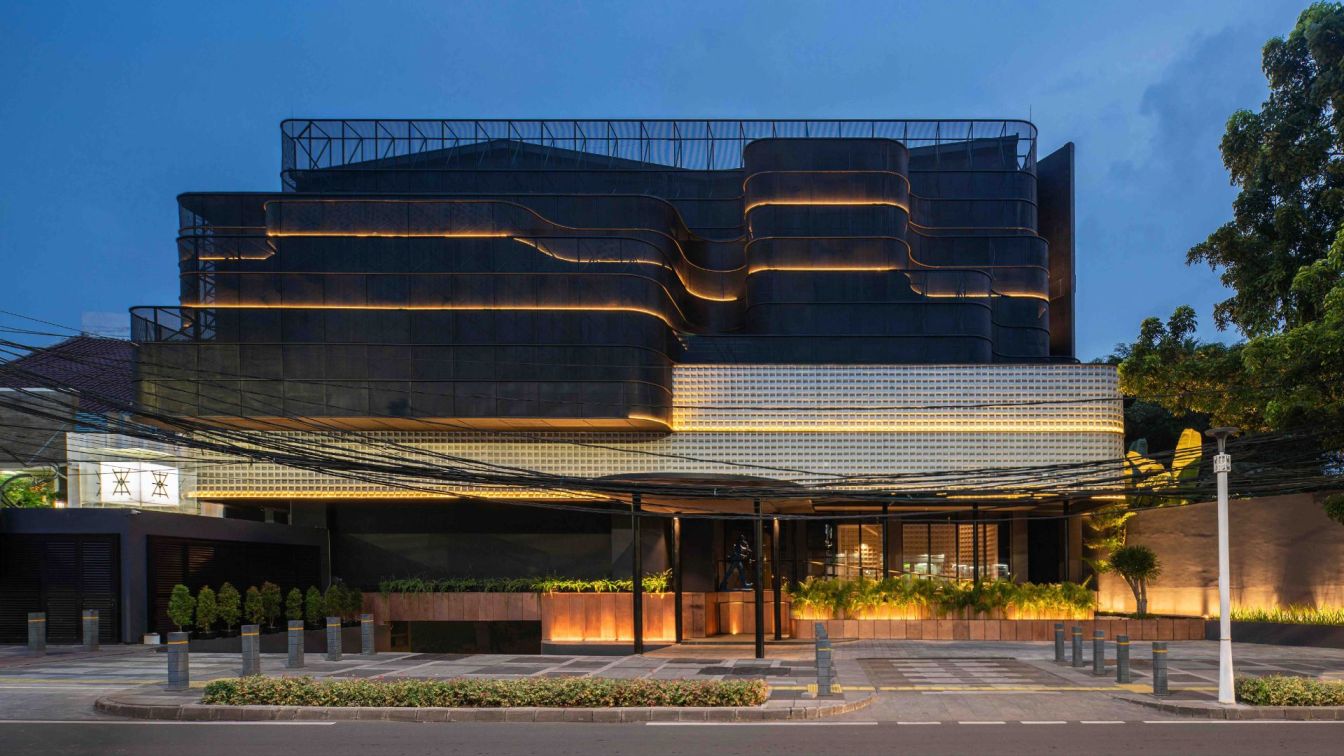
A recent addition to the city’s buzzing nightlife strip, Senopati, Valhalla launched in November 2022 set on creating a new and distinct clubbing experience in Jakarta. For this project, Bitte was tasked to come up with a multi-functional design that includes a club area and private rooms, while still leaving the space flexible for possible future tenants.
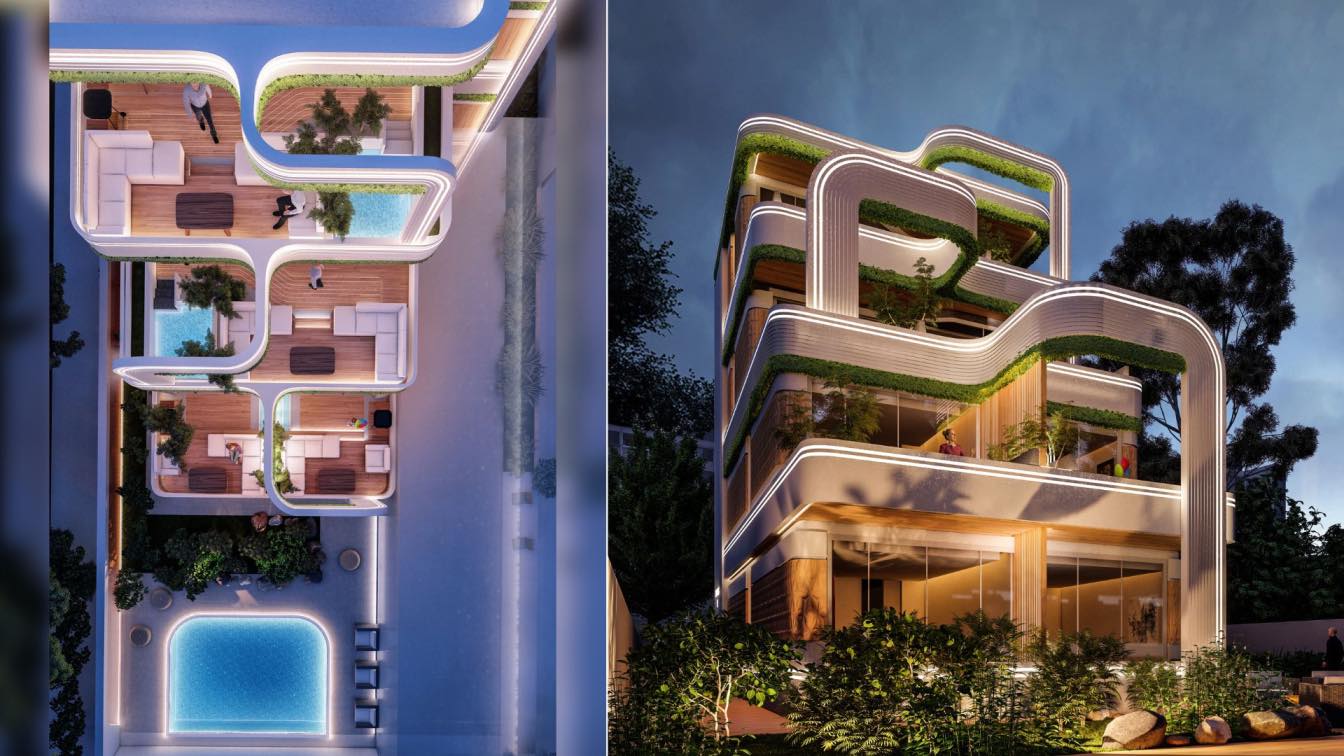
IROFO, Beachfront Apartment Complex in Ghana by Gravity Studio / Mohanad Albasha
Visualization | 2 years agoIntroducing the first-ever beachfront apartment complex in Ghana with a private swimming pool that offers stunning views of the ocean. We are proud to announce our partnership with the renowned IROFO Development to bring this amazing project to life.
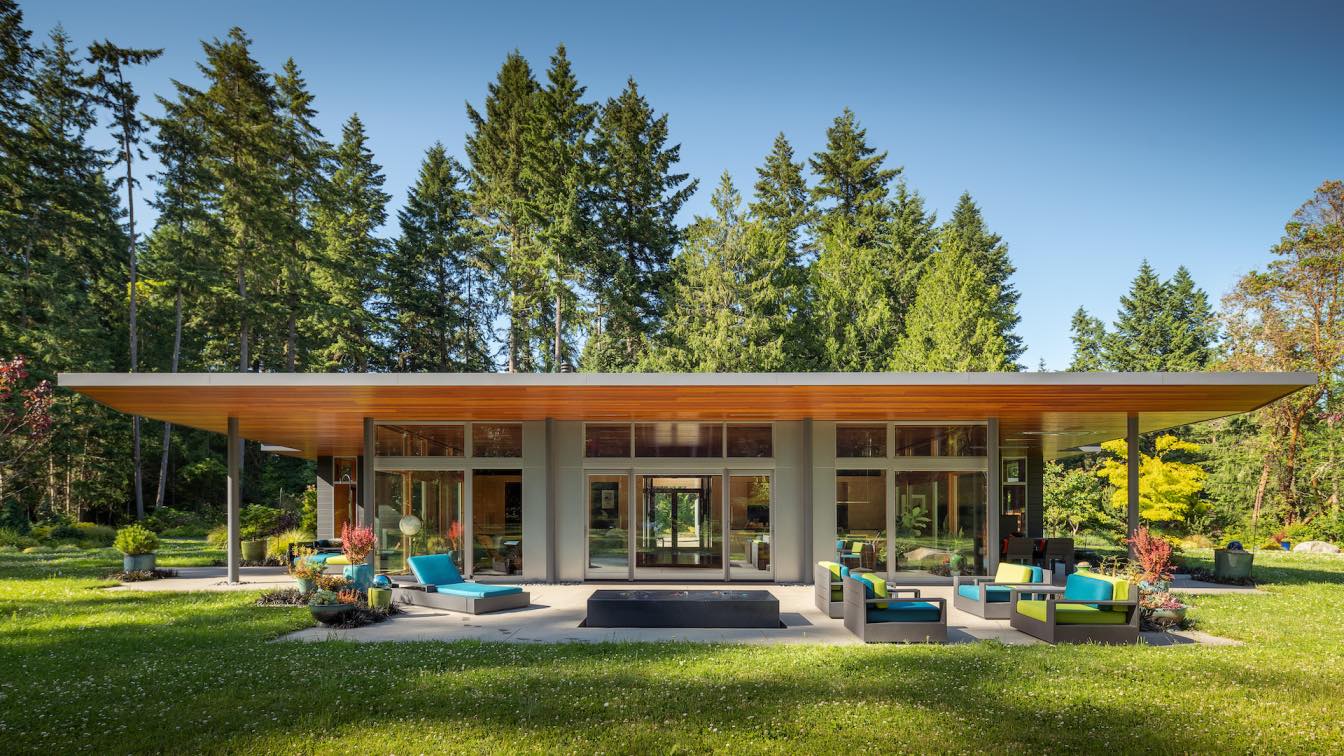
Prentiss Balance Wickline Architects designs Wake Robin Residence in Bainbridge Island, Washington (USA)
Houses | 2 years agoThis residence was shaped by the site – an open meadow surrounded by mature evergreen trees. The building is tucked up to the northern edge of the meadow allowing maximum southern light to the pavilion style main living space. A new drive is woven through the mature trees along the western edge, obscuring the home and meadow from visitors until they arrive at the entry area.
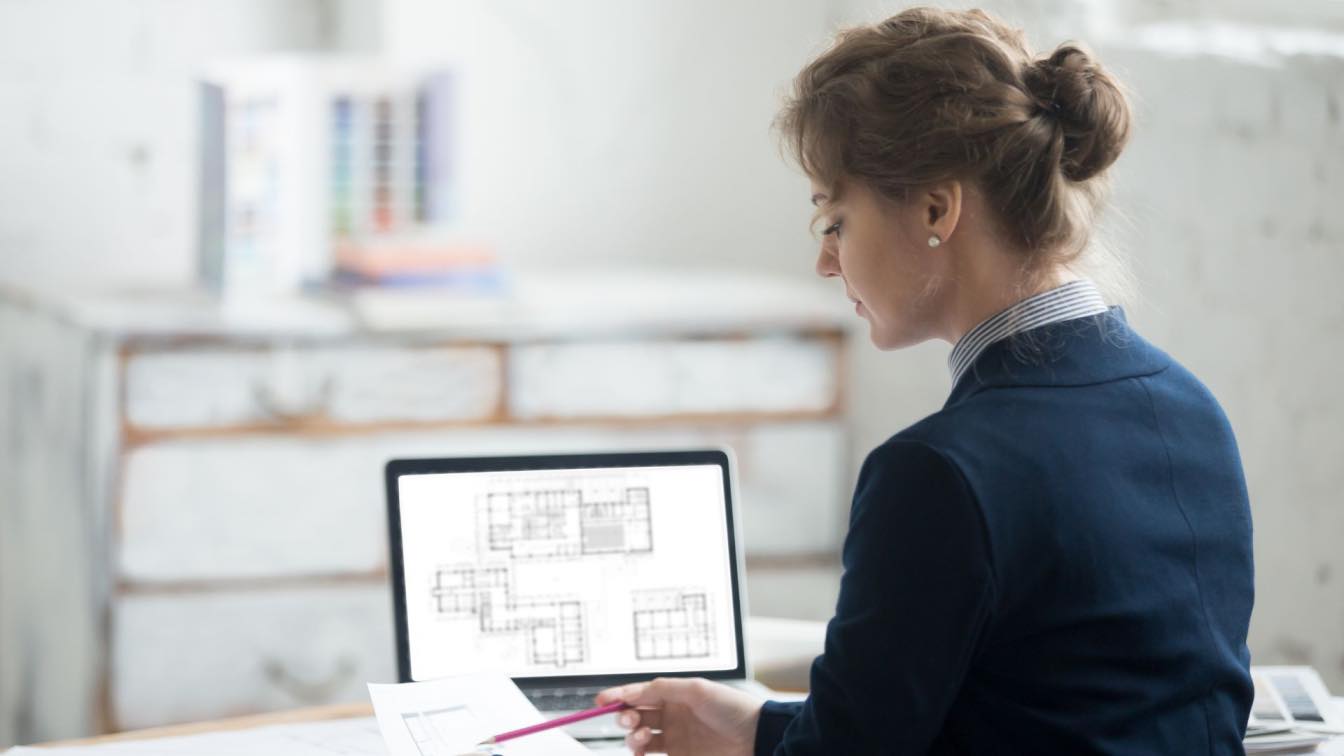
Project management software has become a crucial tool for architects and architecture firms to efficiently manage their projects from start to finish. With the growing complexity of construction projects and the need for collaboration between multiple parties, it's important for architects to have a software solution that can streamline their workflow, ensure accountability, and keep everyone on the same page.
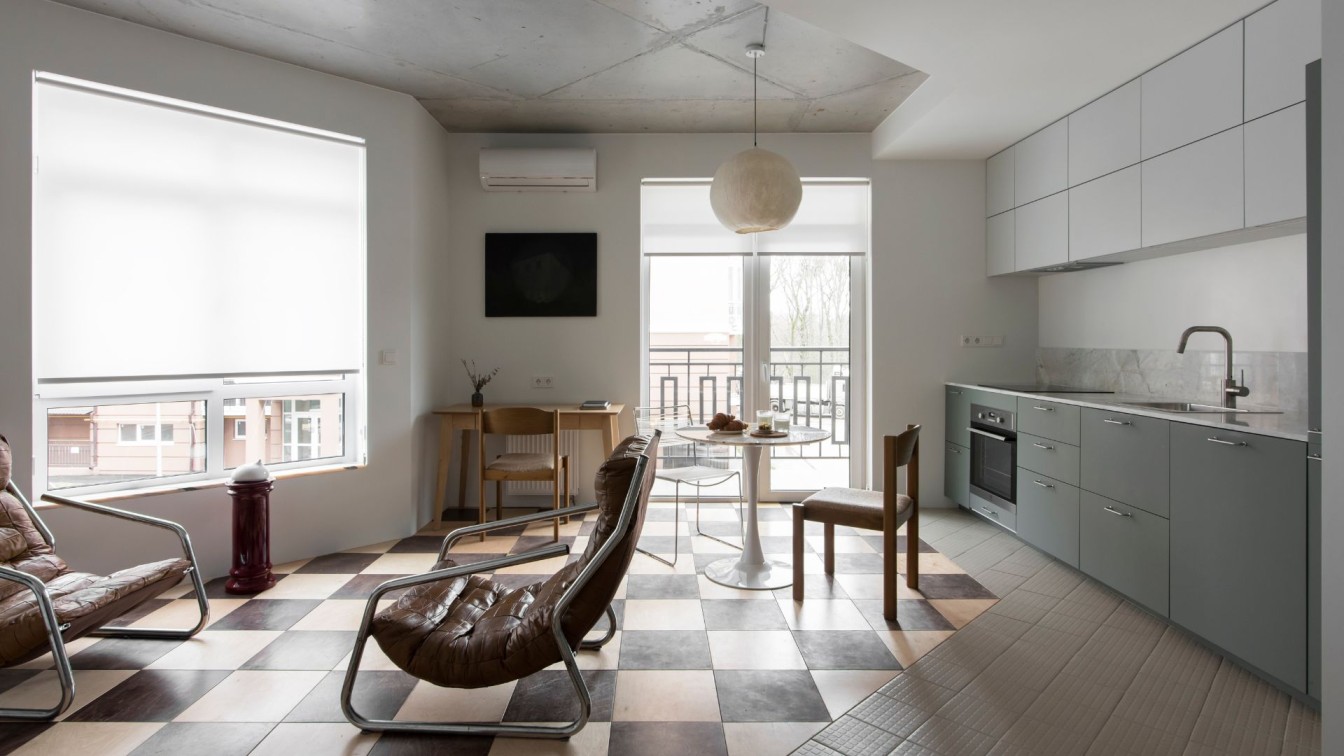
When preparing a description of a new interior, we usually focus on stylistic solutions. In this project, we would like to start with a description of the person for whom this interior was designed, and that is Victoria Karieva, co-founder of Between The Walls. Victoria likes cats and contemporary art. To be more precise, she is in love with cats and contemporary art! Also, if there is an old thing that can be given a second life, Victoria will do it. Well, now we can talk about the apartment.