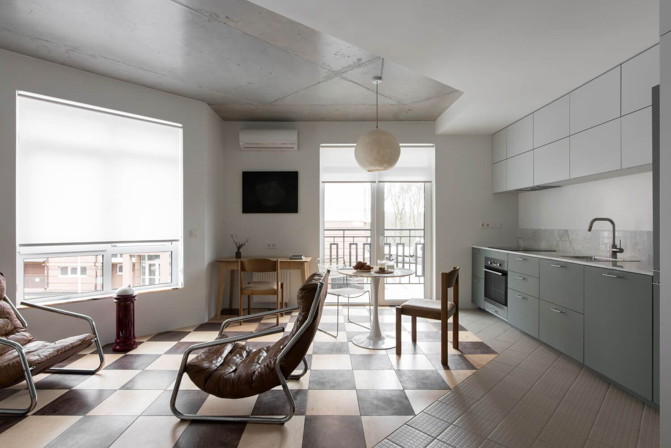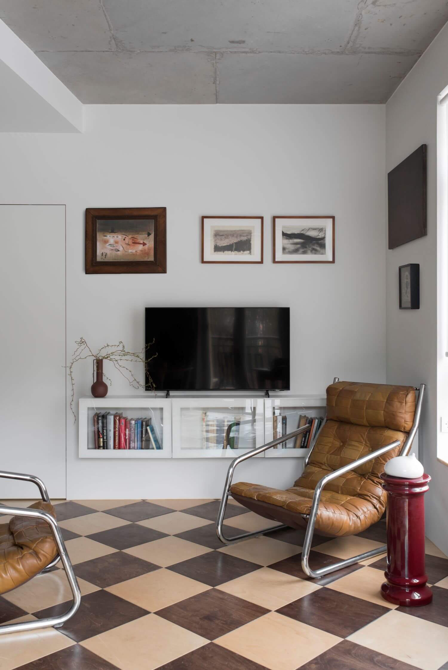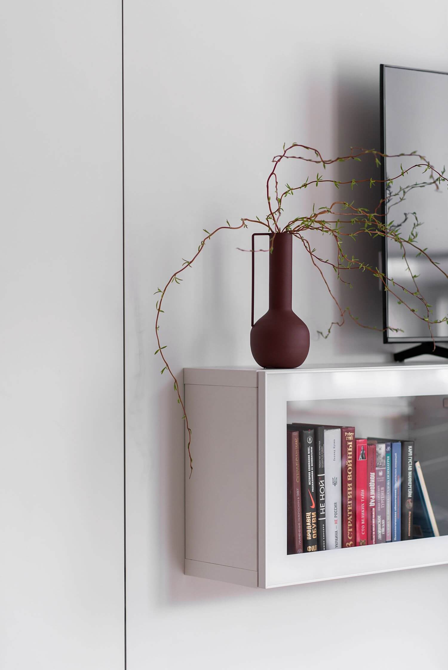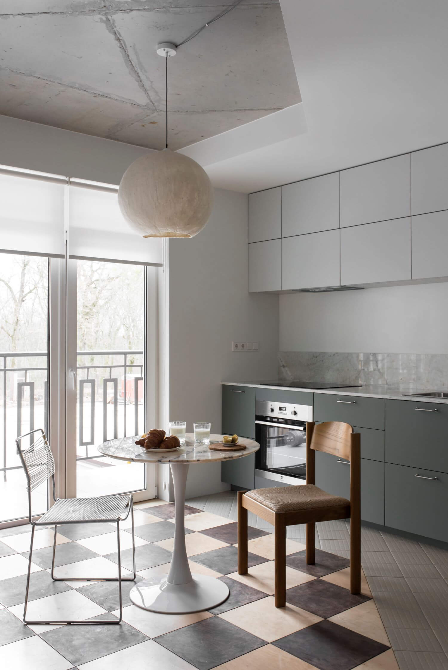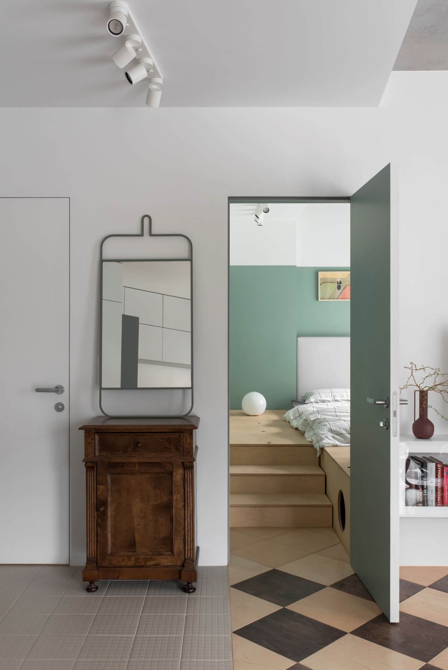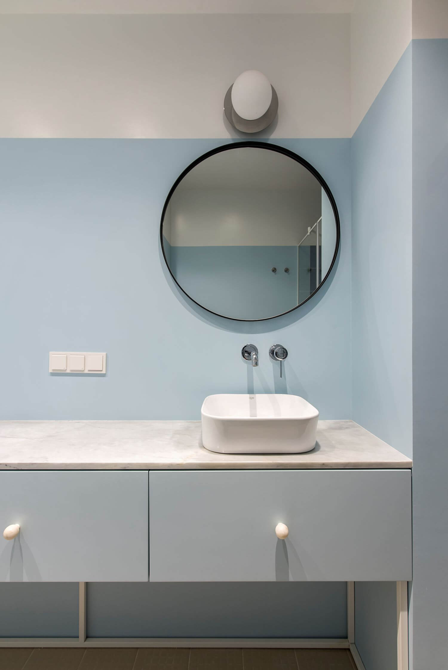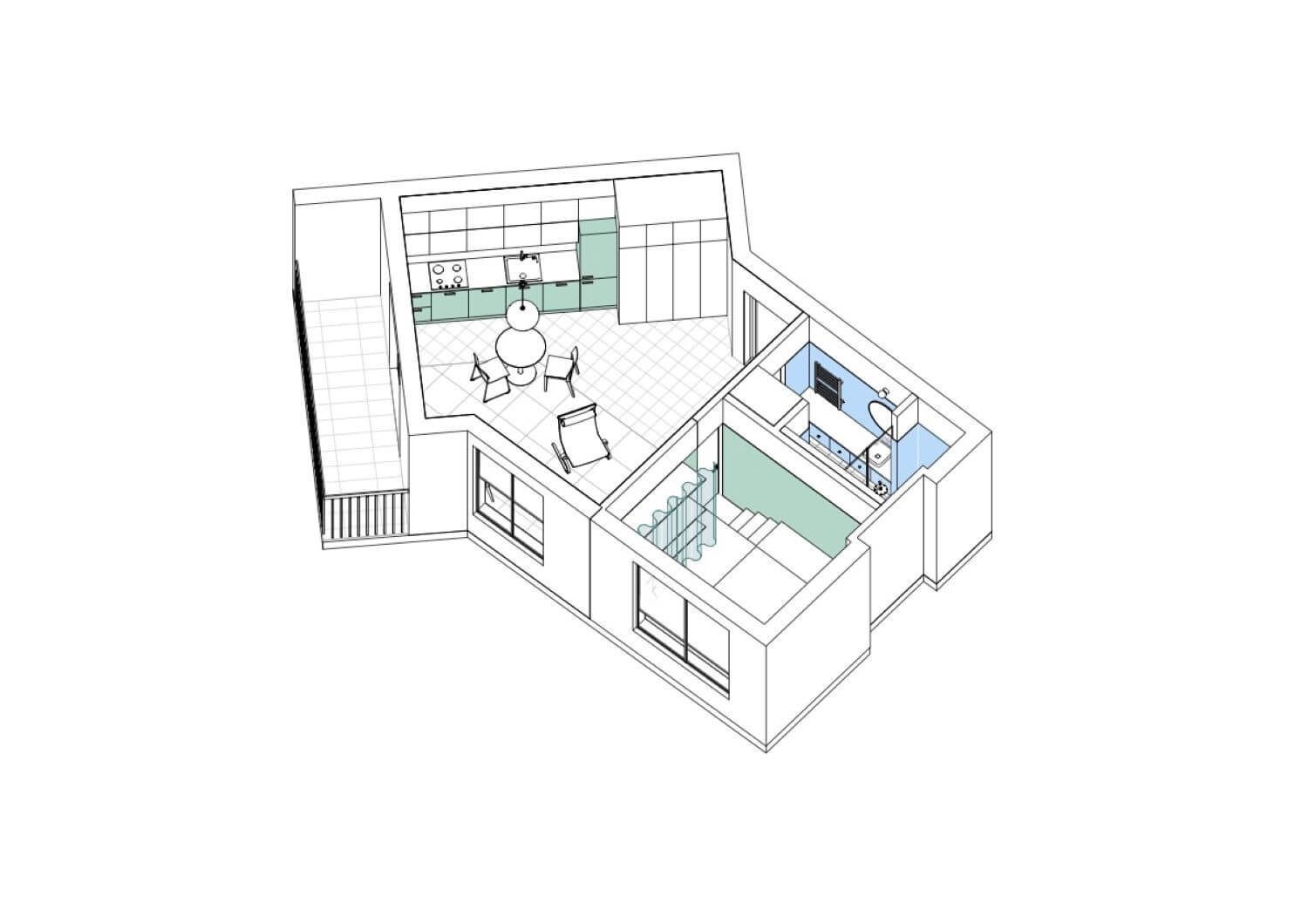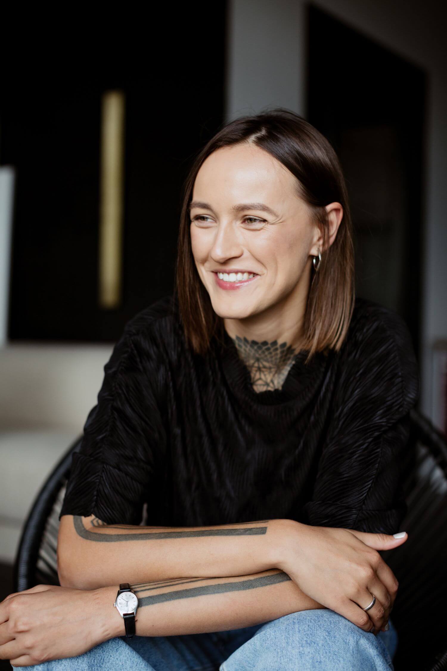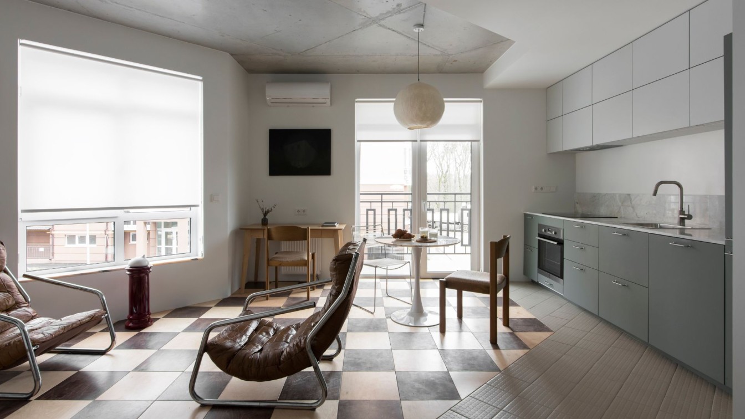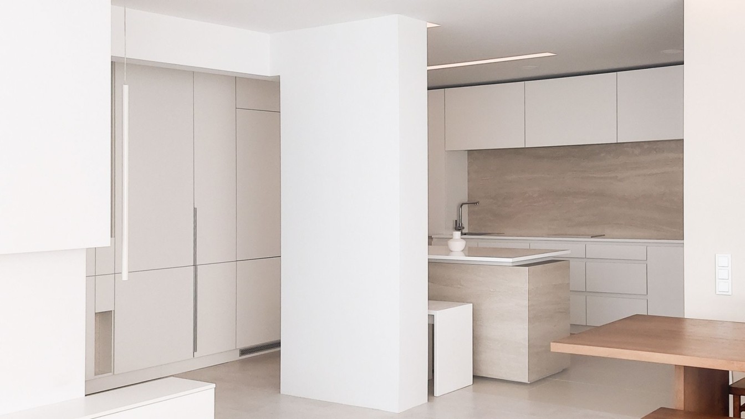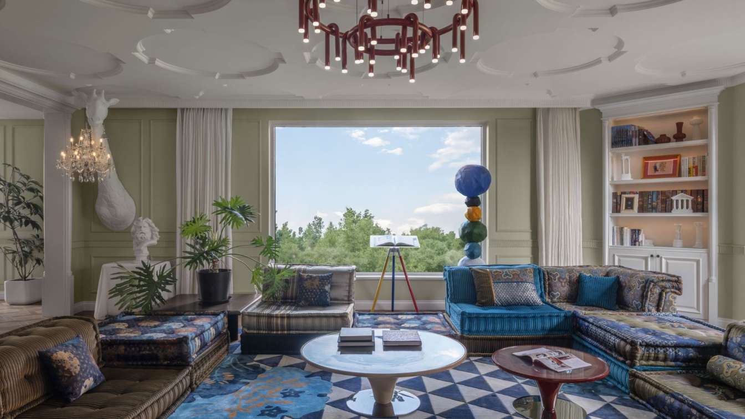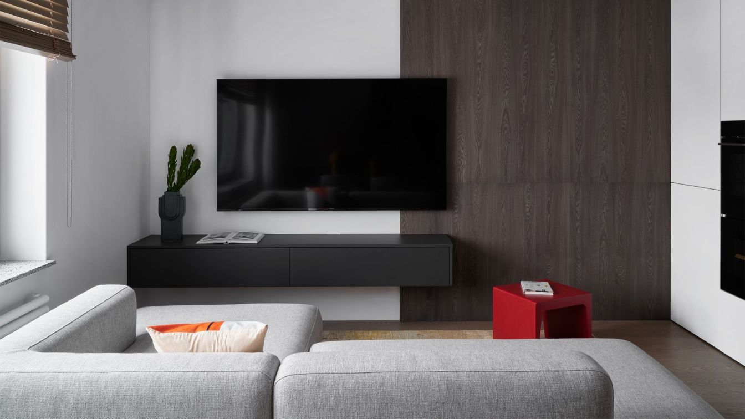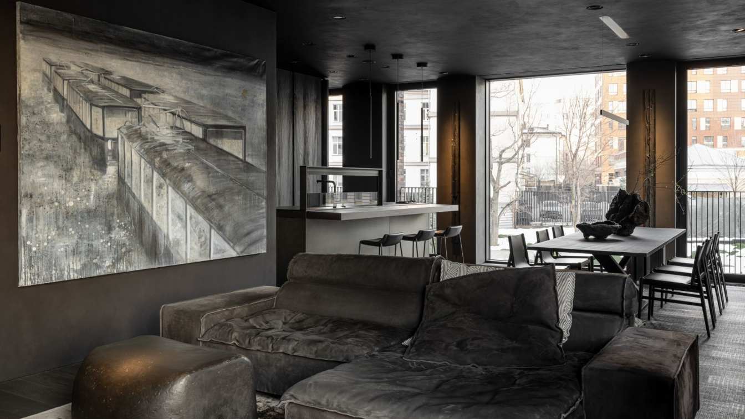When preparing a description of a new interior, we usually focus on stylistic solutions. In this project, we would like to start with a description of the person for whom this interior was designed, and that is Victoria Karieva, co-founder of Between The Walls. Victoria likes cats and contemporary art. To be more precise, she is in love with cats and contemporary art! Also, if there is an old thing that can be given a second life, Victoria will do it. Well, now we can talk about the apartment. There are no corridors here, so there is much more usable space, although the apartment itself is about 40m2. The main space here is the kitchen combined with the guest room, which contains a large number of interesting objects: a one hundred and fifty-year-old restored cabinet, a two-hundred-year-old icon, both of which are family heirlooms of Victoria's husband, and 70s vintage leather chairs.
Next to the marble round table you can see two chairs bought at a flea market, one of them is Alias Spaghetti, which is considered a design icon. Also, a handmade wool lamp made by Ukrainian artist Nicholas Moon is suspended above the table. We also used it in the DOM restaurant project. Victoria's love for art can be seen in various things, but especially in two paintings by Ukrainian artist Anton Sayenko, which stand out against the background of the light space. One of the features of this area is a single sauna hidden in a closet, which is often used by the owners. As you can see, the interior is dominated by natural materials: stone, tiles and a lot of plywood on the floor and in the bedroom. By the way, there is a podium in the bedroom, part of which is reserved for storage, and part for a cat tunnel.
Since the apartment is located next to a forest and Victoria and her husband lead an active lifestyle, the layout provides a lot of storage space for sports equipment. The color scheme of the bathroom is dictated by the choice of Italian Vogue tiles. In addition, Victoria really liked the combination of ultramarine and sky blue shades. In general, this apartment shows that even a small area can be transformed into an interesting and comfortable place for living. Not only for a young couple, but also for two wonderful fluffy cats. Victoria Karieva — cofounder of Between The Walls, owner of Takoye apartment and lead architect.

