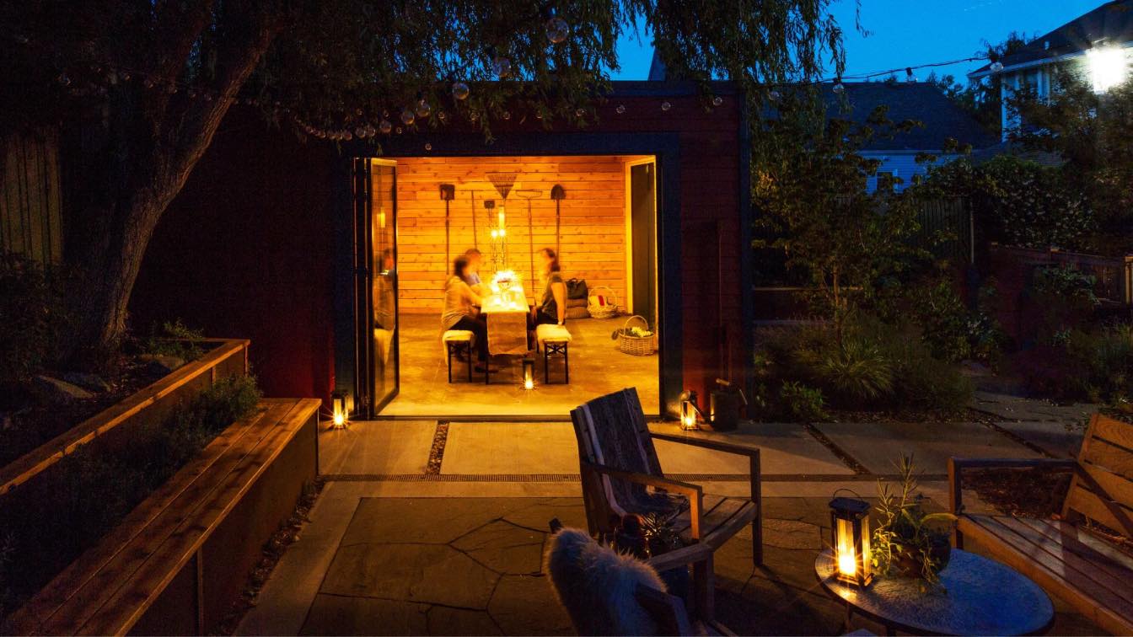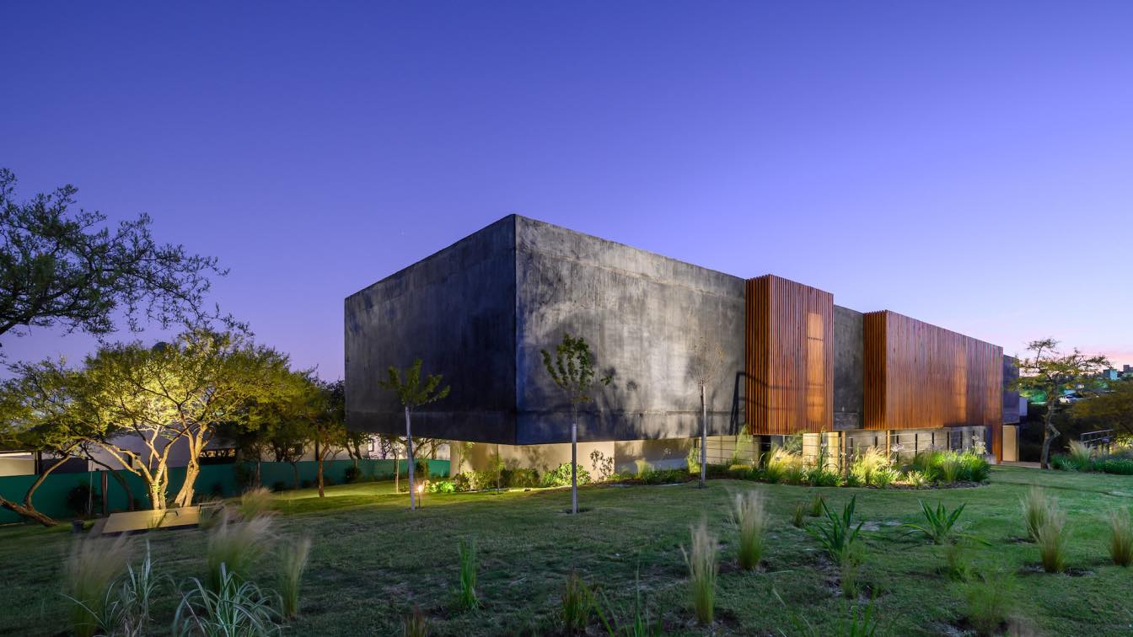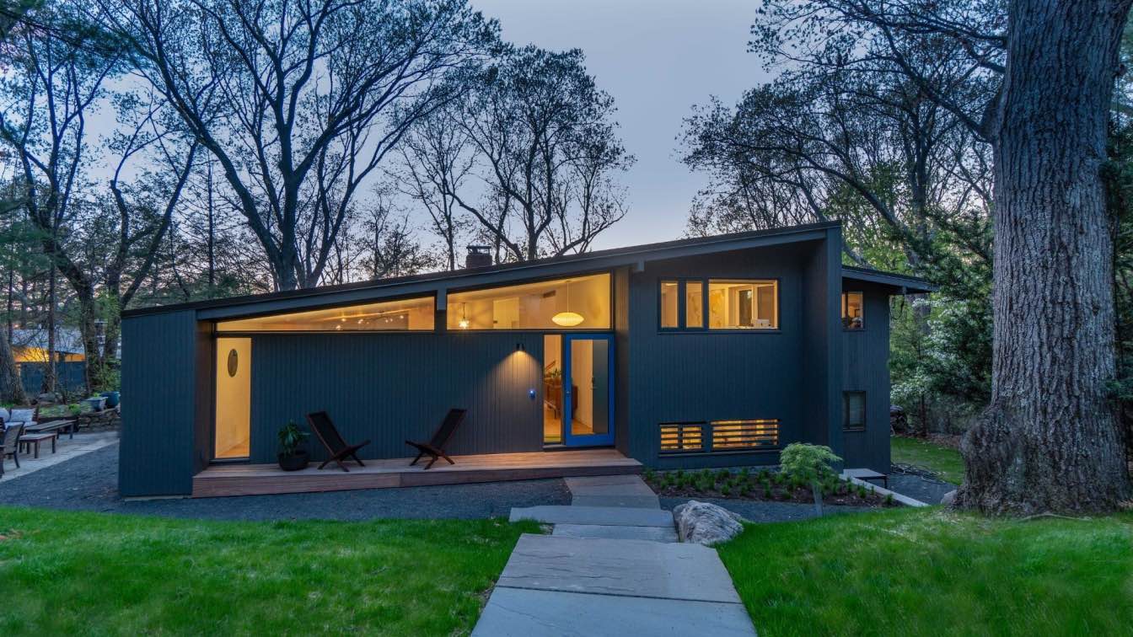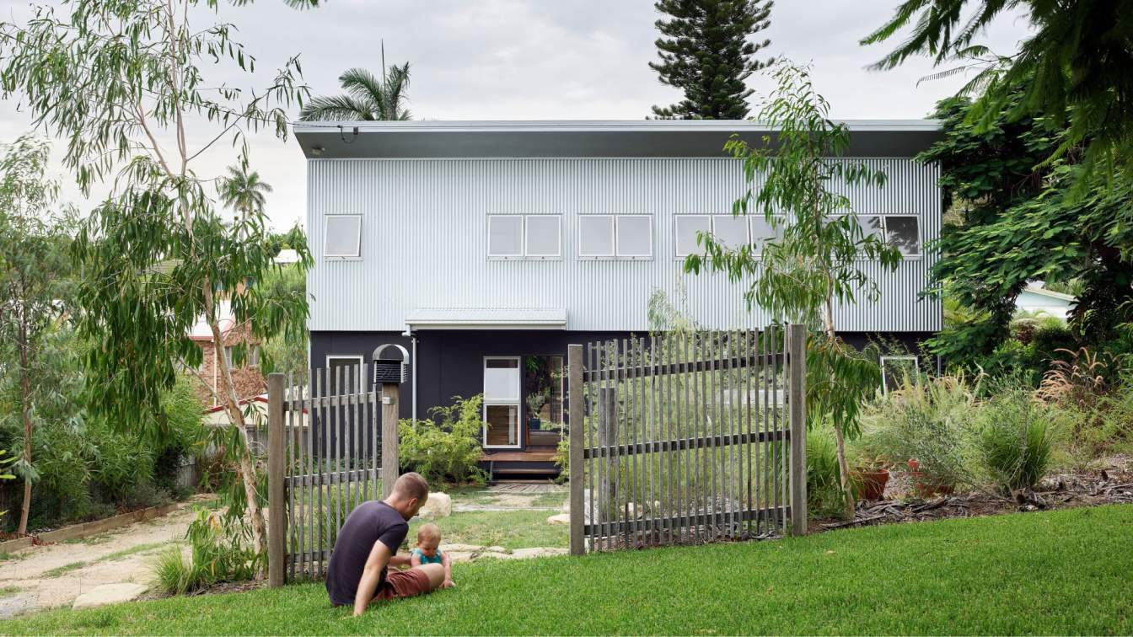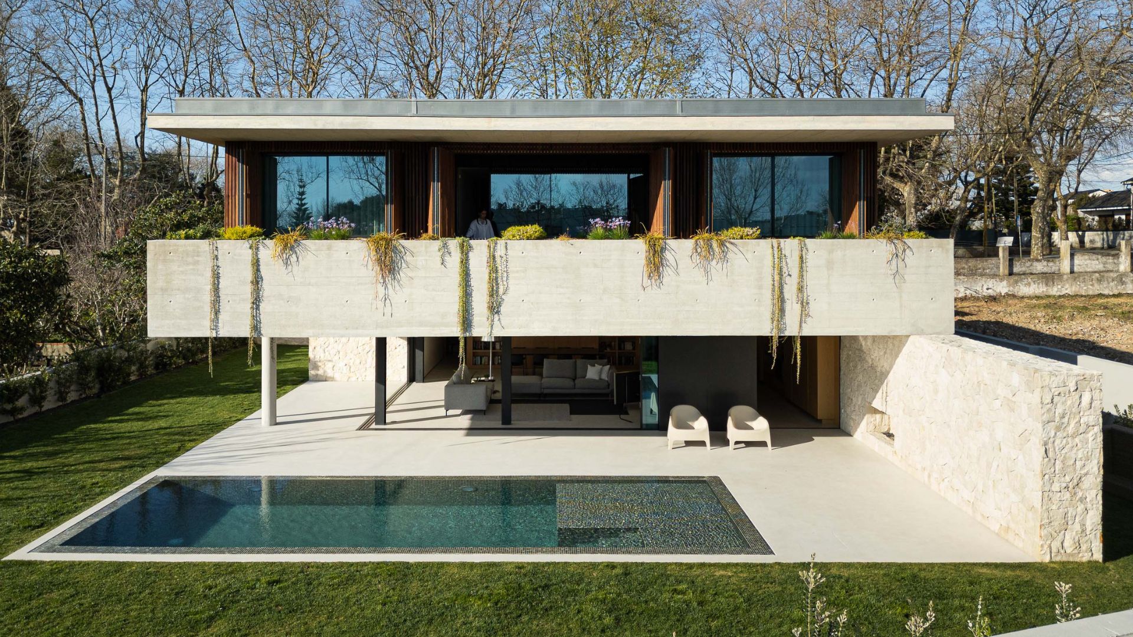Mutuus Studio: In a quiet Ballard neighborhood backyard, Ella longed for a more versatile studio space where she could retreat into a private office, exercise room and potting shed but also host neighbors and friends in her garden. Before the project, there was already a flourishing garden with a stone-paved terrace surrounded by a garden full of flowers, herbs, and vegetables. An existing 360-square-foot single-car garage was on the garden’s east edge. The remodel brings the outside in by expanding the interior space into the garden. The flexible workshop area transforms from garden shed to exercise room to office to playroom to outdoor gathering space. The glowing interior volume becomes a lantern for the garden at night.
Design challenges included accommodating multiple functions and transform between garden shed, exercise room, workshop, to studio office, and playroom, within a small existing structure and a very small budget. The existing garage already sat within a great backyard garden, including a stone-paved terrace, and planter walls full of flowers, herbs and vegetables. The garden inspired the simple concept; as much as possible connect the interior to exterior living space. The design team was able to expand the living space into the garden by eliminating interior partitions and opening it to the west terrace through a large, folding full-height window-door system. The flexible concept maximizes light and volume that accommodates multiple uses: garden shed, exercise room, office, and playroom and outdoor entertaining. The compactly organized north storage wall incorporates a daybed with bookshelves and ladder to a hidden, lofted play space for the client’s daughter. New, affordable cedar fence boards and plywood serve as interior wall surfaces and finishes, while the concrete floors and ceiling structure are original.













