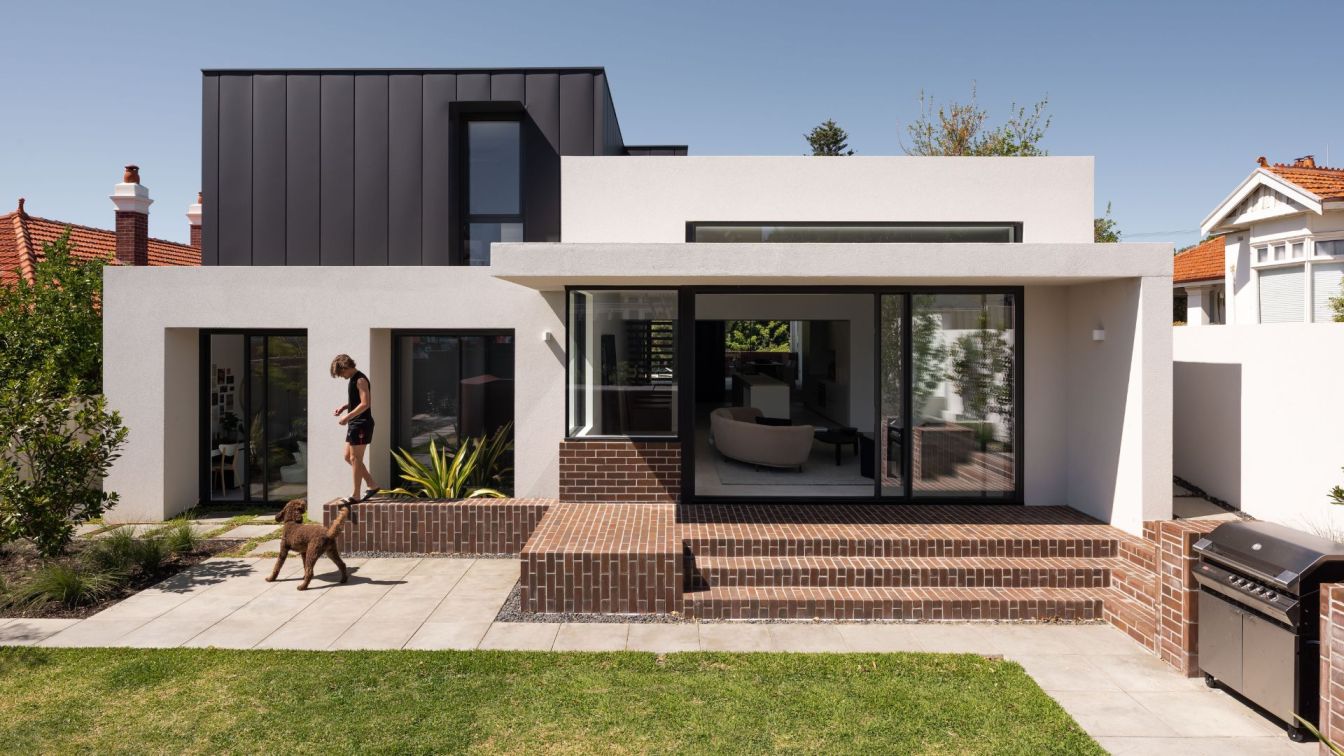
Situated on a busy street, the Hyde Park House seeks to maximise views to both the leafy Hyde Park across the road and the city skyline beyond, whilst maintaining the privacy of the family. Whilst not strictly a ‘heritage control zone’, both neighbouring properties had character homes on them, and the local council was very prescriptive and unyielding when it came to permitted external materials, street setbacks and building forms.
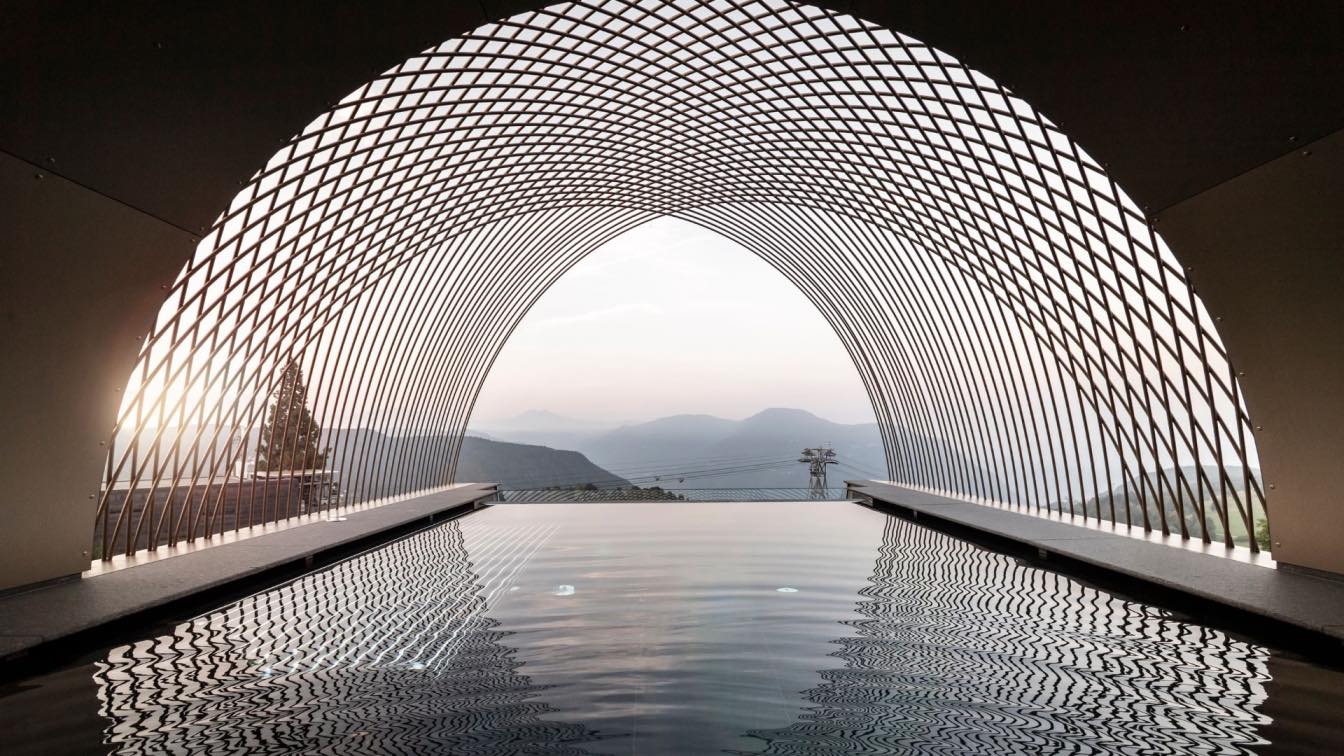
Cool, Tranquil And Stylish: Europe’s Most Spectacular Swimming Pools Are In The Aficionados
Articles | 2 years agoFew things have the ability to relax us quite so fast as a swimming pool. The water invites ease for mind and body alike, immersing us in a different mental space where time noticeably slows down. Sprinkled across Europe, THE AFICIONADOS properties offer an incomparable choice of pools, each of which reflects the unique personality of the hotel and its surroundings.

The Circle invites creative and young architects to apply for the third edition of the Emerging Architects Selection & Exhibition! The exhibitions will take place in Istanbul, Berlin and Jeddah. The deadline for application in GEMSS'23 is 18 June. All local or multinational practices who contribute to the architectural culture of Turkey are invited to apply.
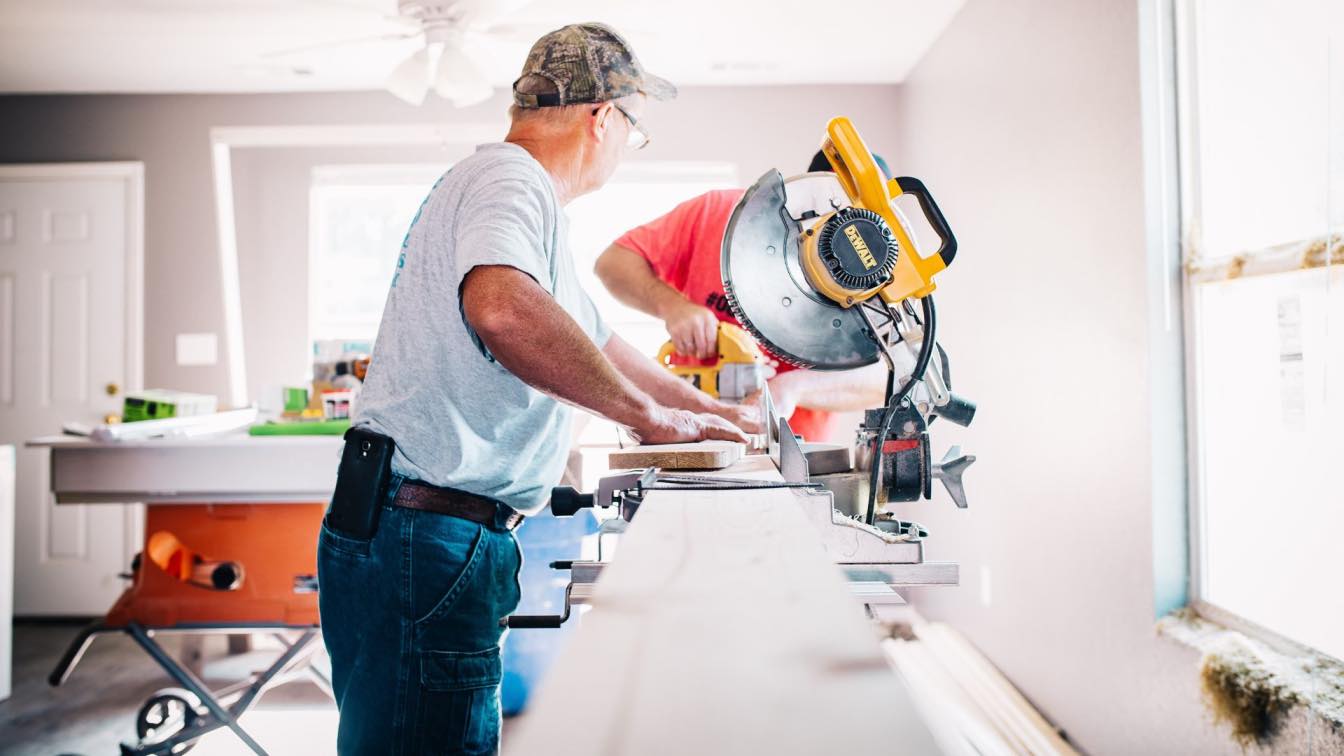
Choosing the right experts for your home repairs and improvements is essential to ensure that the work is done efficiently, effectively, and with high-quality standards. Whether you're dealing with plumbing issues, electrical repairs, or any other home improvement project, the selection of skilled and reliable professionals is crucial for a successful outcome.

From Sketches to Blueprints: How math plays a vital role in the architectural process
Articles | 2 years agoMath is both a theoretical area and an important tool that builders use to turn their thoughts into real-world structures. From the first idea to the finished building, math is used in every step of the planning process. Architects and builders can make strong buildings, make places more useful, predict the future, and come up with new ideas by using numbers.
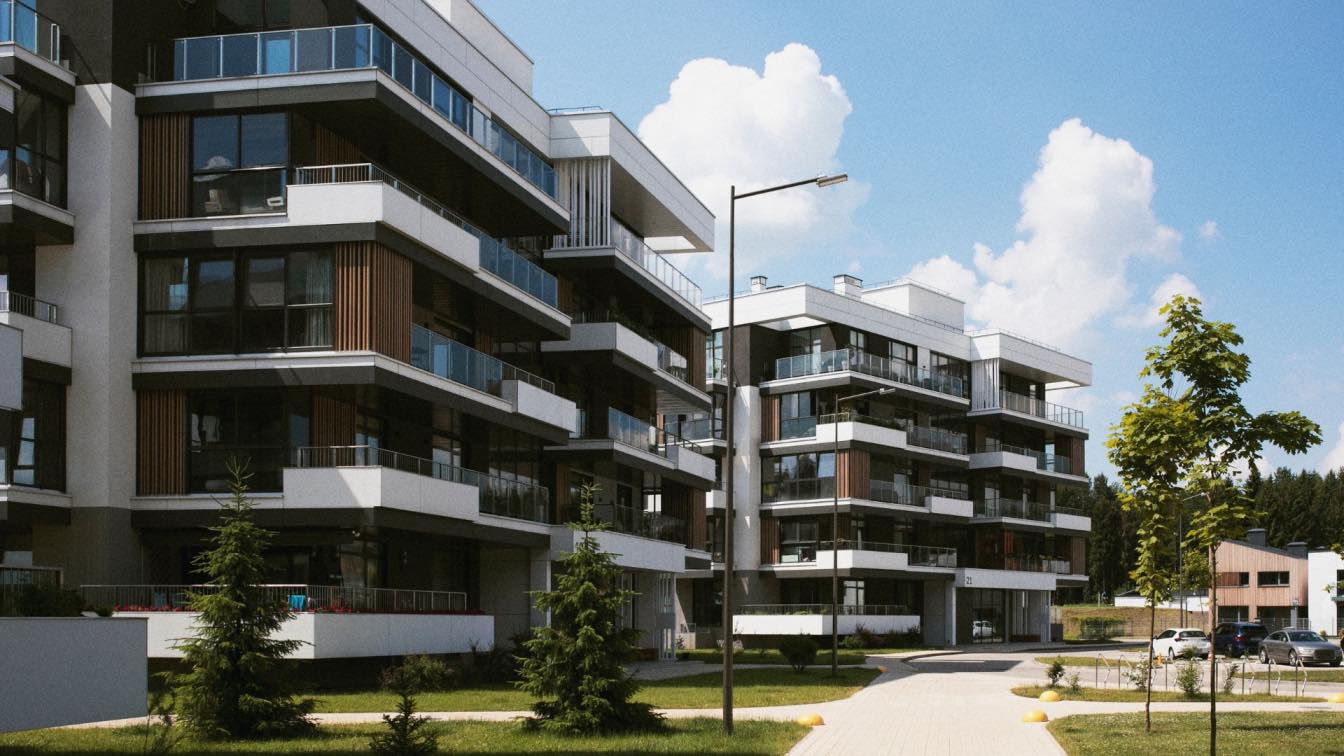
When planning living places for multiple individuals that are expected to live together under one roof, particular emphasis should be placed on its design and architecture. Over the years, new trends have emerged in this field. Some examples include senior cooperative housing, co-living projects aimed at newcomers, and multifamily designs.
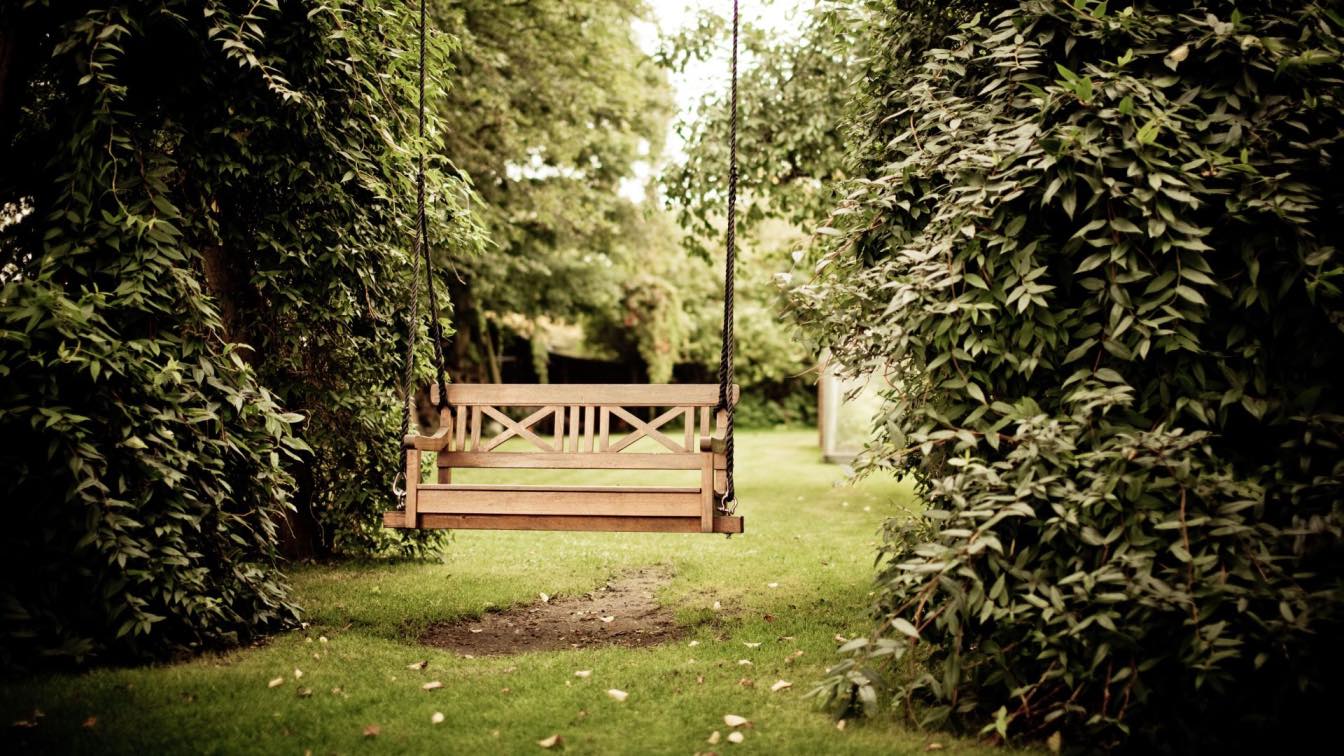
Your garden is an extension of your home and can be a beautiful space for relaxation and entertainment. However, sometimes it can feel like something is missing, and the design is not quite what you imagined. If you are looking for ways to upgrade the design of your garden, there are plenty of tips and tricks you can use to make it look stunning.
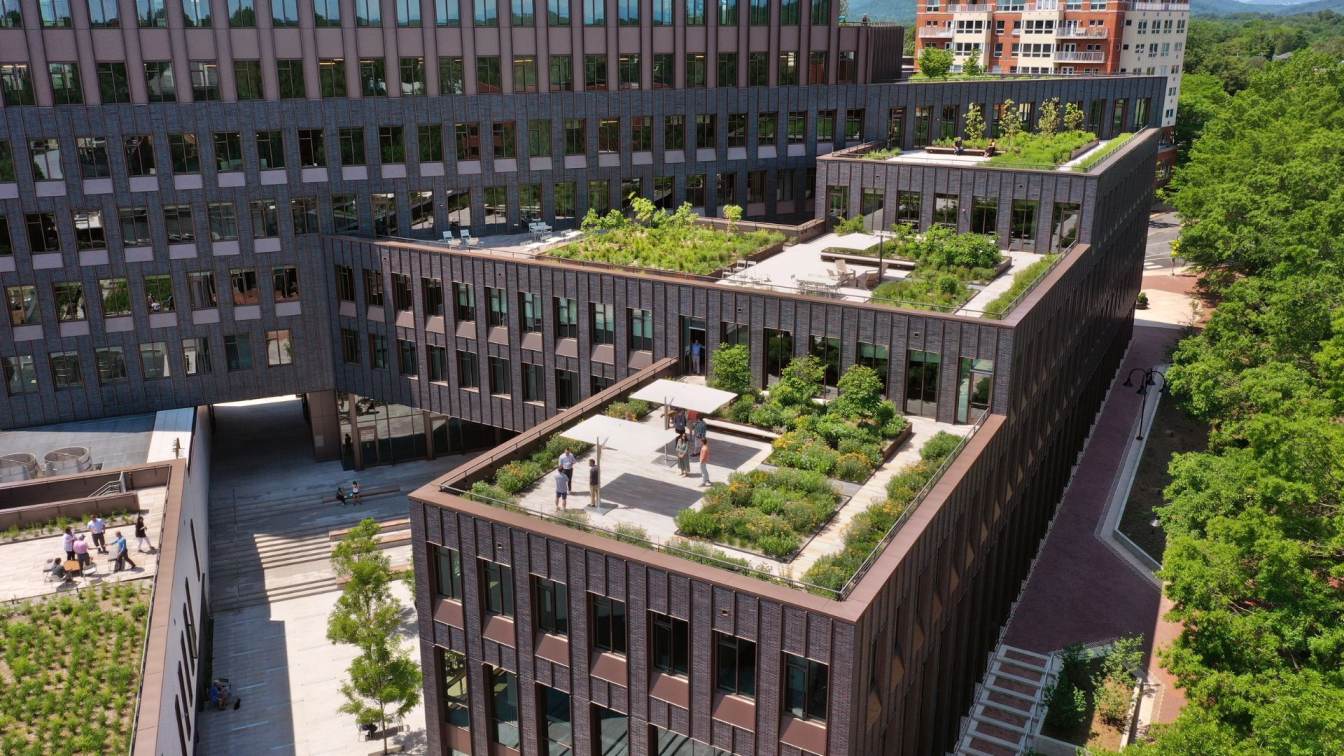
EskewDumezRipple and WOLF ACKERMAN reveal the Center for Developing Entrepreneurs (CODE) in Charlottesville, Virginia
Office Buildings | 2 years agoThe Center of Developing Entrepreneurs (CODE) is a new sustainable, mixed-use project in downtown Charlottesville, comprised of a new public plaza and 215,000 square feet of multi-use space, including a strategic combination of co-working, office space, shared amenities, and retail.