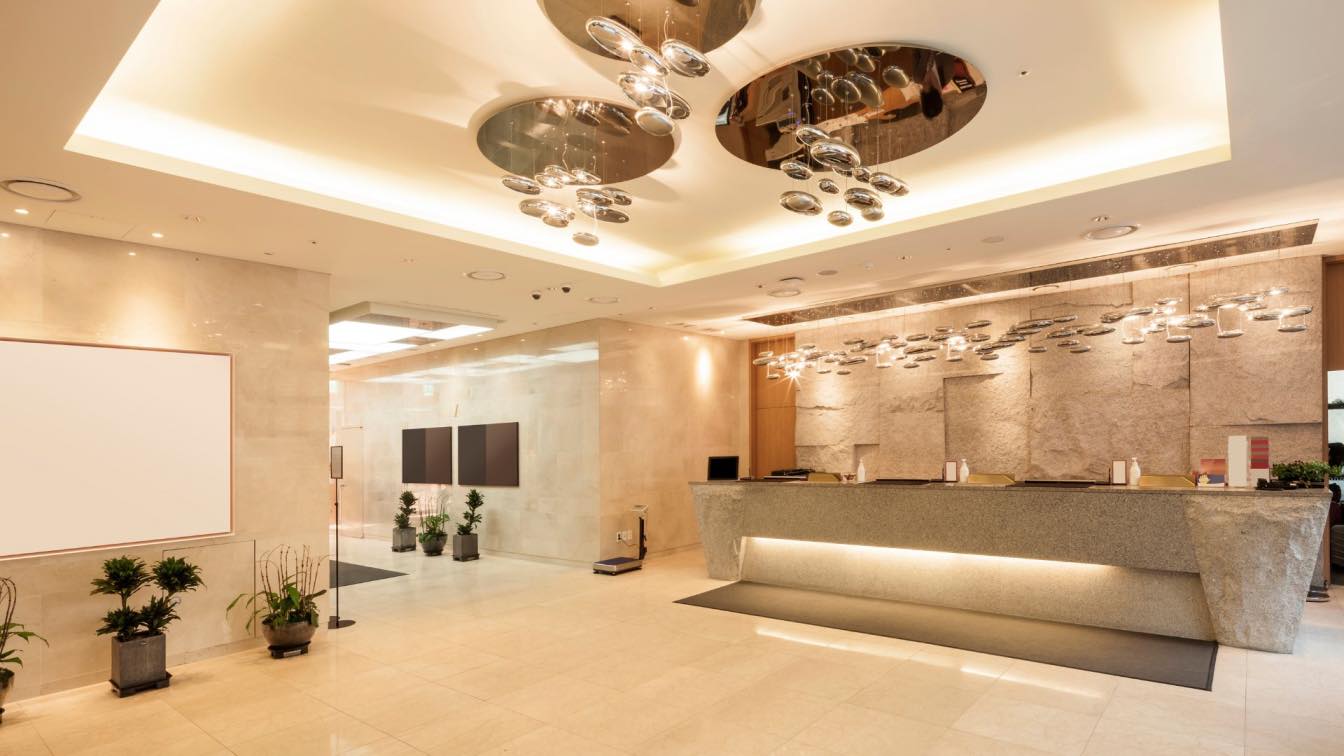
Attract more tenants and please your current residents by upgrading the apartment complex lobby. With these tips, you can make your lobby look luxurious.
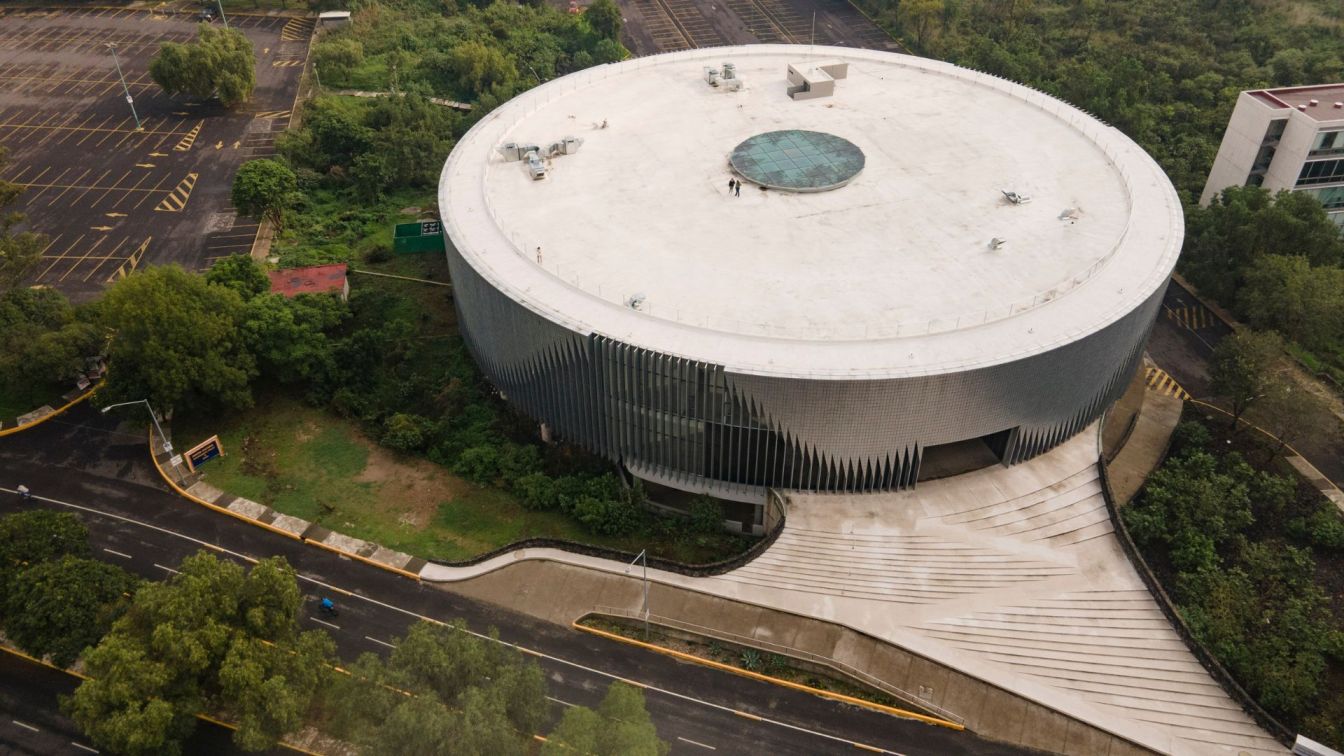
The National Biodiversity Pavilion, Mexico City, Mexico by Fernanda Ahumada + FREE
Pavilion | 2 years agoThe National Biodiversity Pavilion is a new space for UNAM, located in the cultural corridor of Ciudad Universitaria. The project was designed to grow and conserve the archives of the Institute of Biology, as well as to create thematic laboratories for the scientific study of the largest collection of extinct species in Latin America.
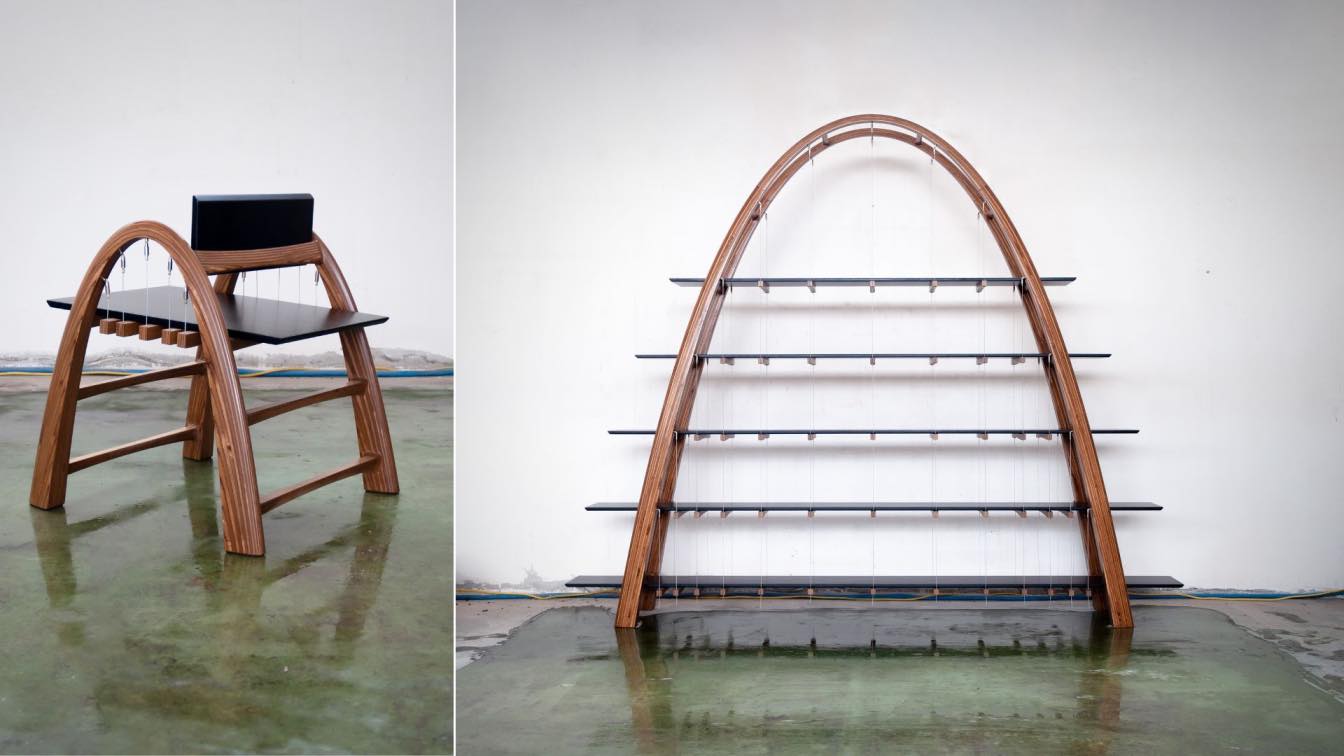
Il Pontaio: Sabi presents the Domestic Icon, a Bridge-Inspired Italian Furniture Duo
Shelving | 2 years agoLondon-based designer Sabi has unveiled a furniture duo comprising a bookshelf and a chair, named Il Pontaio. The designs were launched at Salone Satellite during this year's Milan Design Week, which took place from the 18th to the 23rd of April 2023.
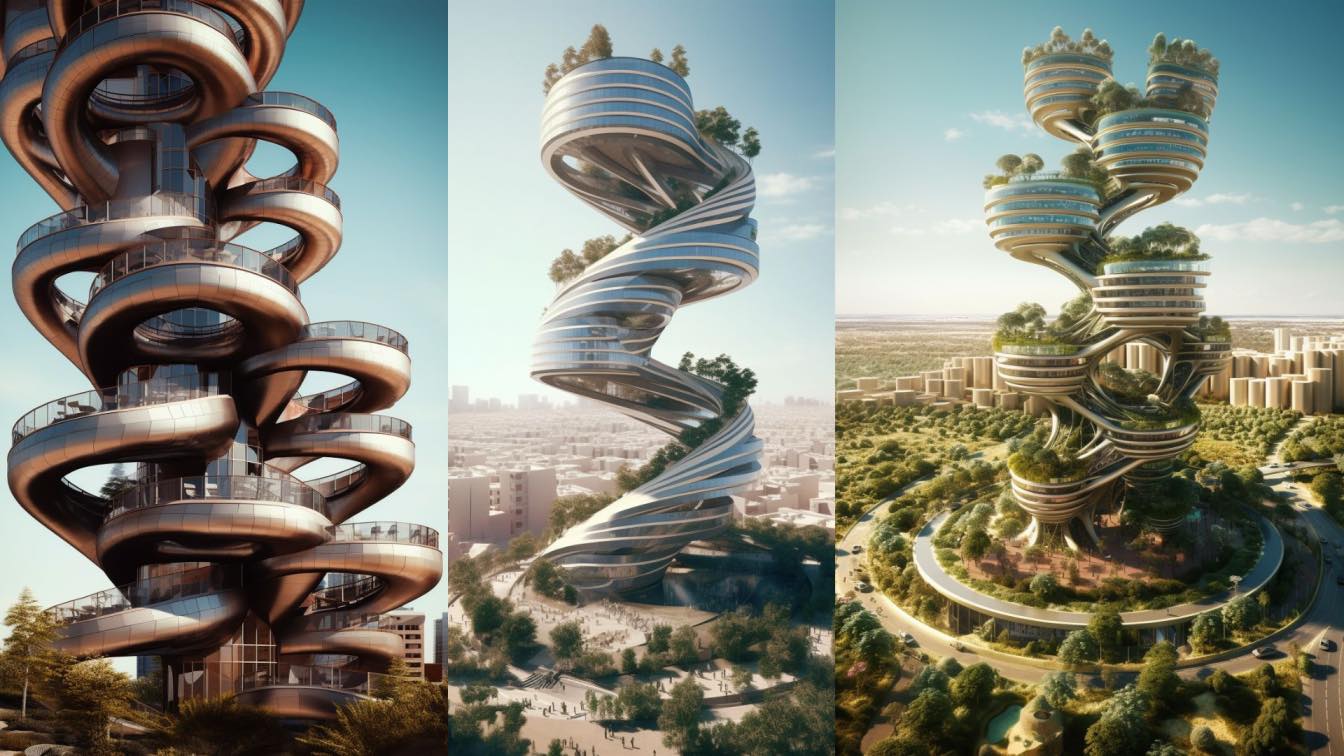
Imagine standing at the precipice of a vast desert, its serenity disrupted only by the specter of towering vertical cities shimmering against the horizon. This is not an architectural blueprint or a city planning project, but rather an artistic expedition, inspired and orchestrated by the potent synergy between human creativity and artificial intelligence.
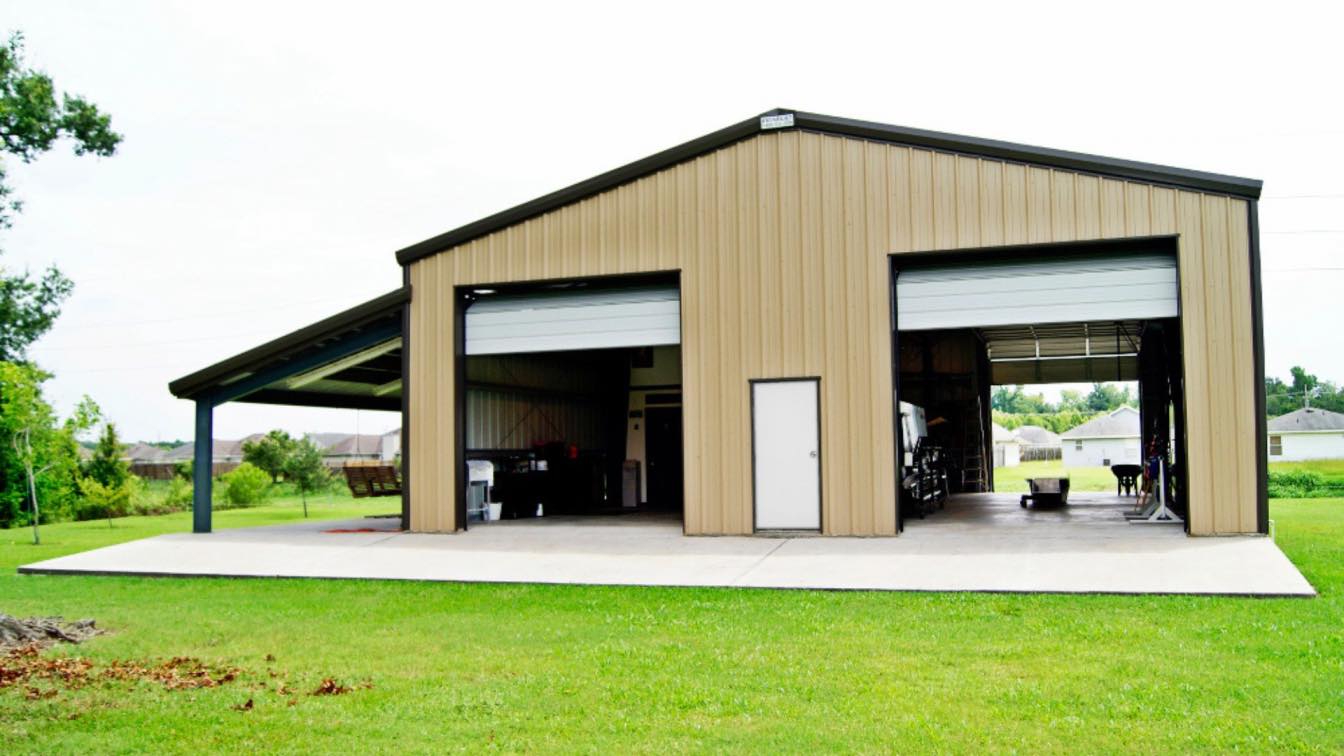
Prefabricated Workshop Structures: The Ideal Solution for Entrepreneurs and Hobbyists
Articles | 2 years agoAs a business owner or hobbyist looking to start or expand your services, finding a suitable workspace is crucial to your success. One excellent option that has gained popularity in recent years is a prefabricated metal structure that you can personalize.
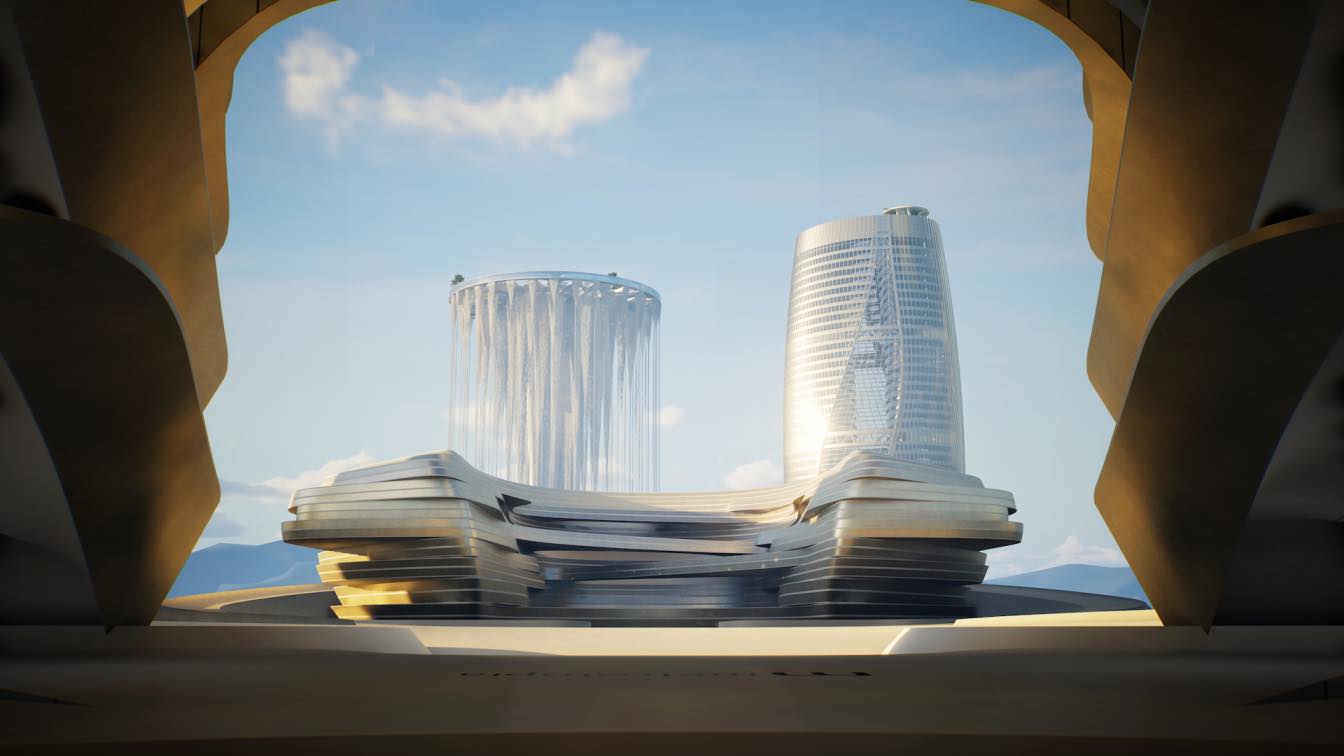
Zaha Hadid Architects and Chicago-based ArchAgenda launch METROTOPIA, a unique metaverse venture dedicated to becoming the virtual communication hub for the global design community.
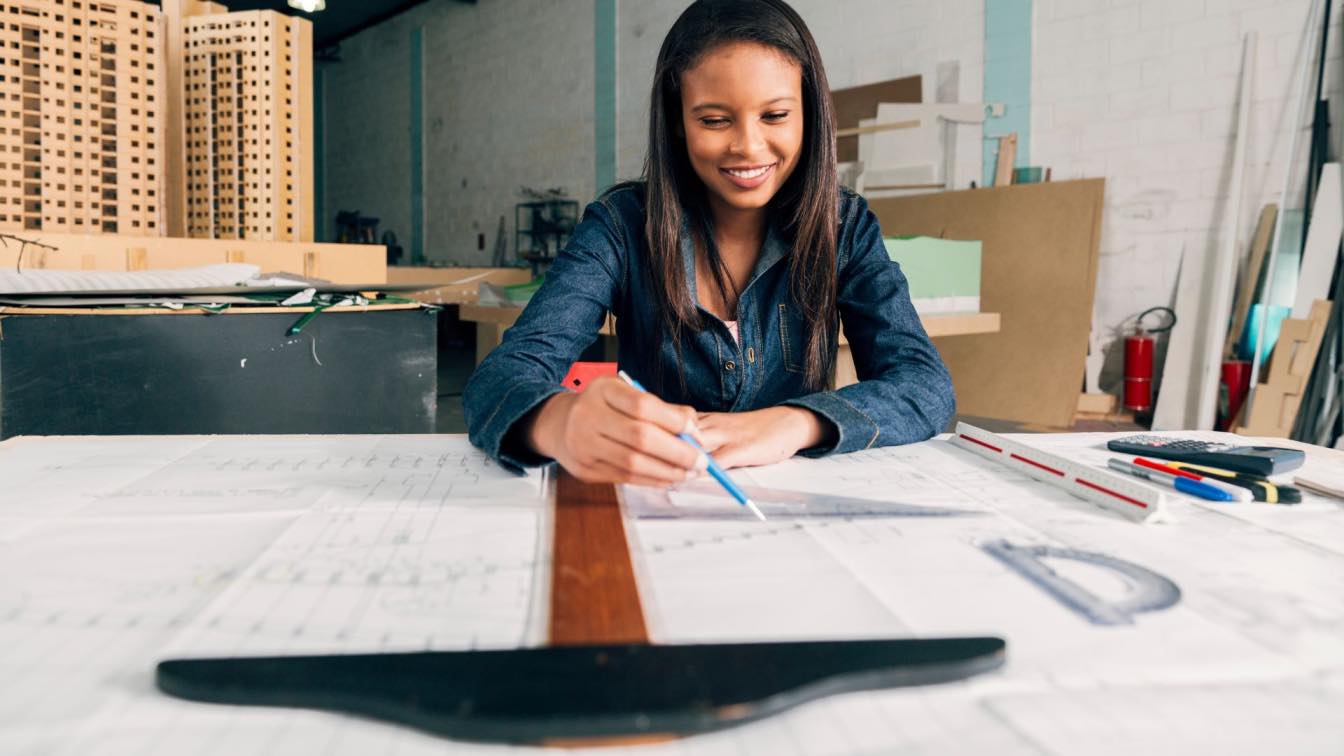
Maximizing Student Potential: Effective Feedback Strategies for Motivating Learning
Articles | 2 years agoThis article contains tips on how students can provide effective, positive, timely, and precise feedback. Understand that effective feedback keeps students motivated and willing to learn. You can also help students to develop their own feedback-giving skills.
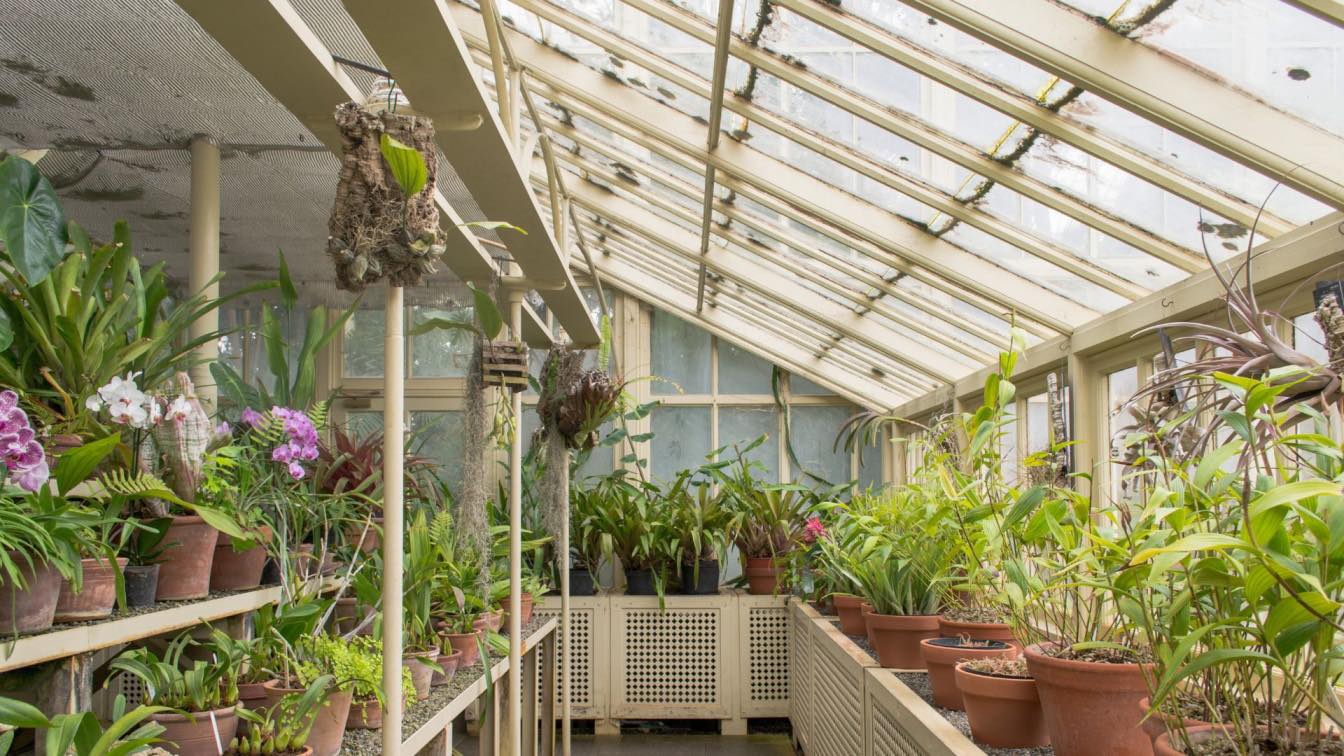
A Comprehensive Guide: What to Consider When Buying a Greenhouse Kit from Planet Greenhouse
Articles | 2 years agoWhen purchasing a greenhouse kit from Planet Greenhouse, several crucial factors should be taken into account. Consider the size, structure, ventilation, and insulation features to create an optimal growing environment.