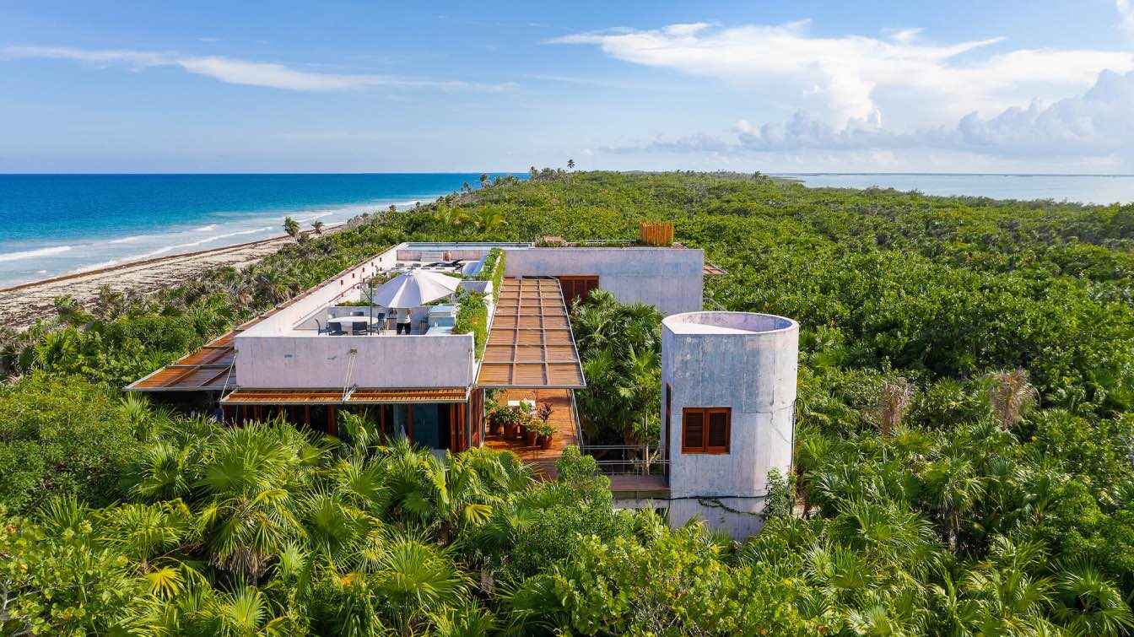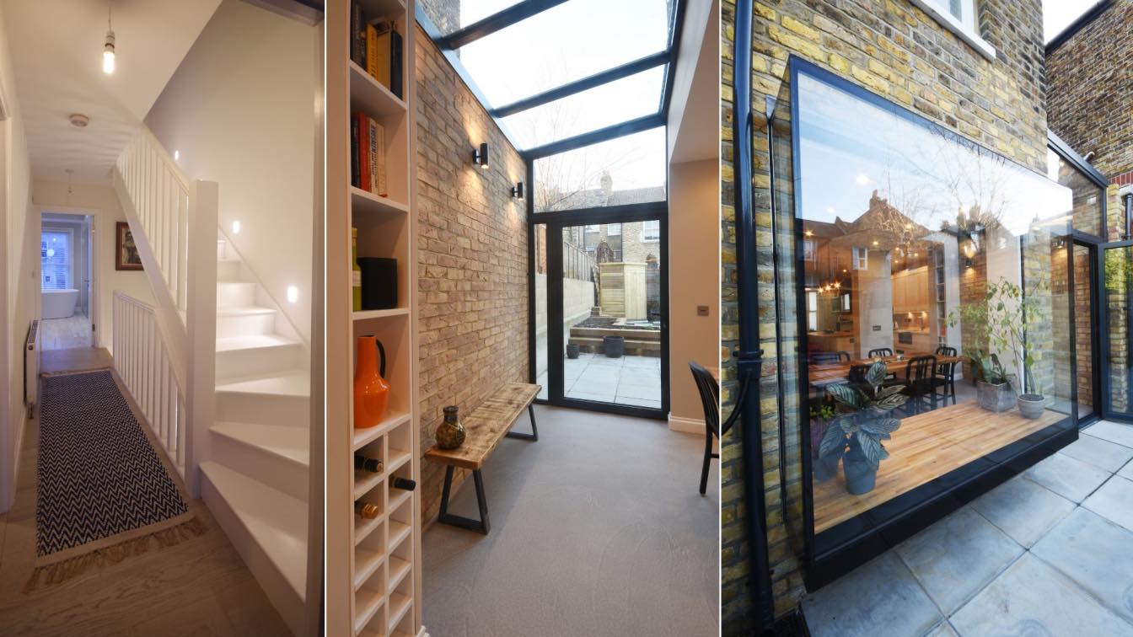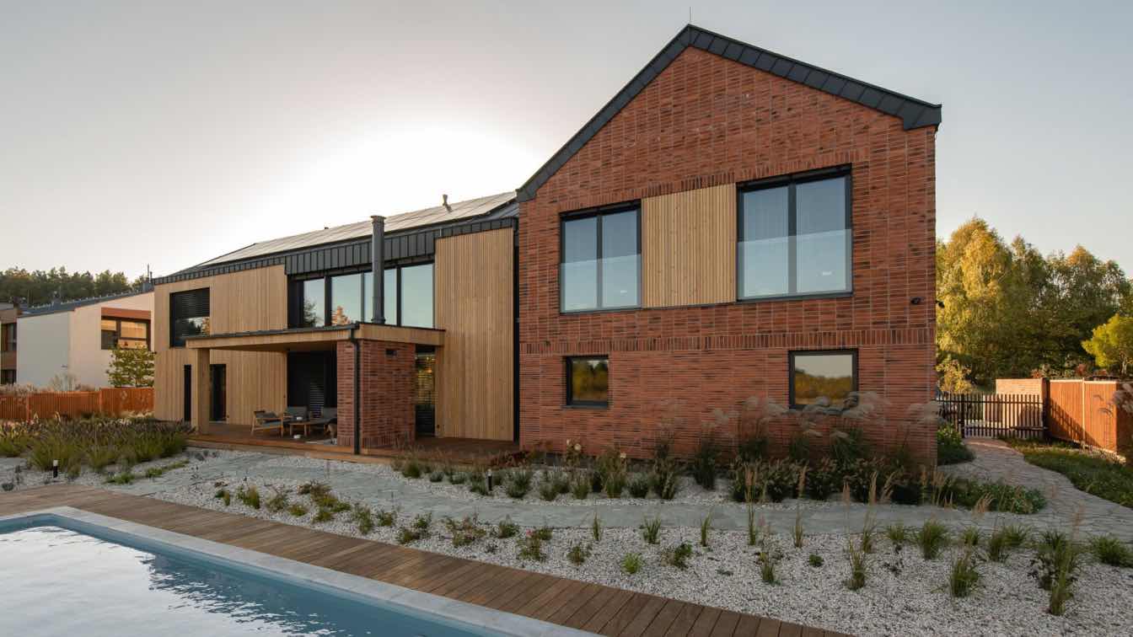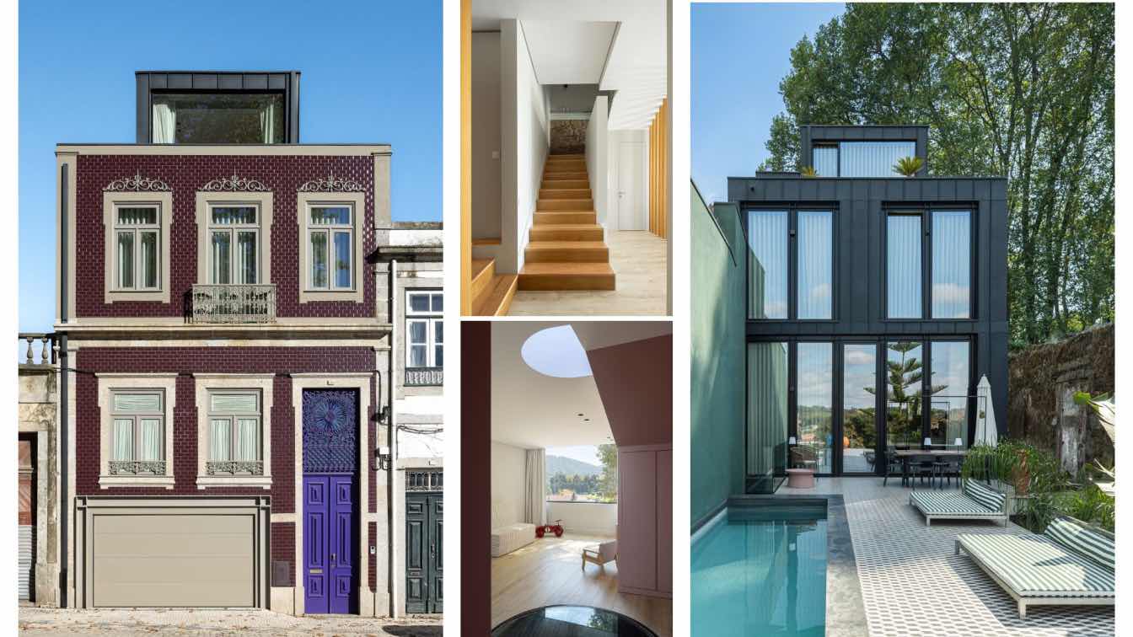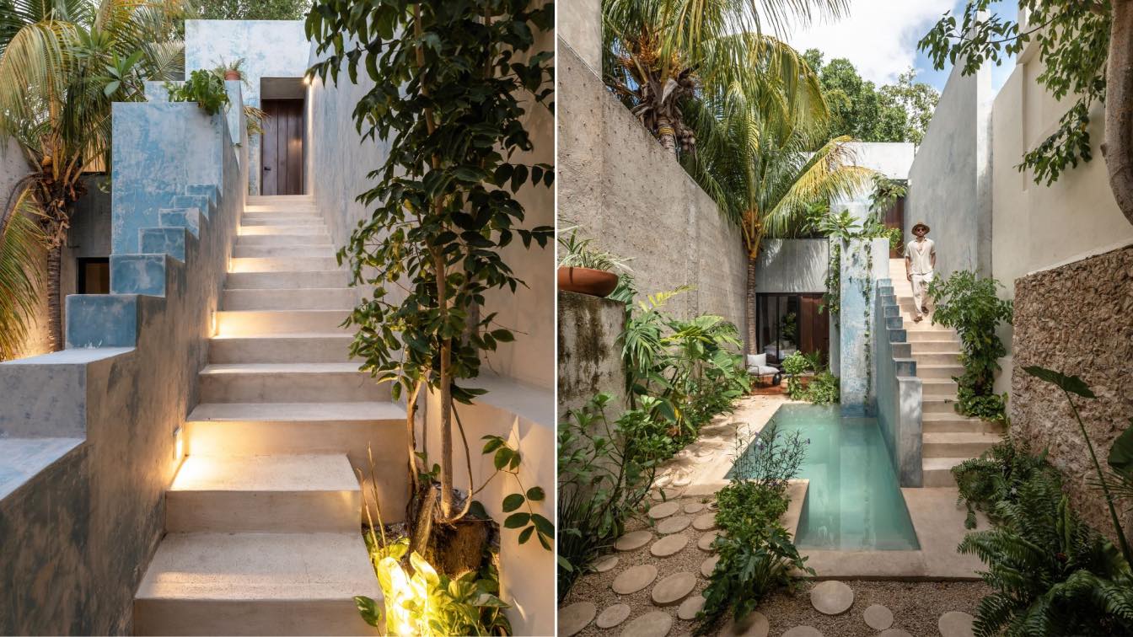Casa Bautista is a private eco-villa inviting visitors to enjoy an experience of sustainable luxury in an intimate setting that is framed by the Brutalist and Surrealist-inspired architecture.
Conceived and designed by entrepreneur Ezequiel Ayarza Sforza, along with the Mexican architecture studio PRODUCTORA, the Casa Bautista project – located in the heart of the Sian Ka’an Biosphere Reserve – finds expression in a sculptural house that merges with its natural surroundings, seeming to emerge from the sea like a rock and float over the treetops.
A manifestation of the art of architecture, the villa is built of blue-tinted concrete, a hue that is an ode to the sea and the sky that converge on the horizon. ‘The whole project was poured from concrete with an organic blue color that reacts to the sunlight as it moves across the house, generating a changing spectrum of tones that range from sea blue to the pink of the sunset’, according to the PRODUCTORA team.
 image © Onnis Luque
image © Onnis Luque
The house expands over a surface area of 300 square meters, with an L-shaped structure that is supported on triangular pilotis that enable it to blend into the jungle. Casa Bautista makes clear references to the architectural modernism of Brazil, while taking inspiration from the Surrealist garden of Edward James. The result is a construction that is Brutalist in character yet immersed in dense vegetation, with spaces that invite guests to experience a stay in peace and serenity.
The three floors of the residence are connected by a spiral staircase. The ground floor stores water sports equipment, while the main level houses five rooms designed to provide privacy and a direct connection with the jungle and the sea. These five rooms are organized into two master suites, two doubles and a studio, and there is a further principal dining room and a jacuzzi that extends towards the white sand dunes. ‘Close to the main bedroom, there is an unusual little tower: an element that anchors the complex to its site and also provides a flexible space for work or for meditation’, the PRODUCTORA team explain. On the third level, the terrace stands out as one of Casa Bautista’s most distinctive spaces, with a pool, barbecue and dining area with panoramic views.
 image © Onnis Luque
image © Onnis Luque
The tzalam wood terraces and pergolas were constructed by local carpenters. As well as providing a sense of warmth, they create shade to protect from the sun, help establish cross-ventilation, and expand the indoor spaces. The folding mechanism they employ also protects the building from hurricanes and strong winds. In this way, the architecture anddesign reinforce the relationship between interior and exterior, respecting Mother Earth and honoring the sea, the lagoonand the jungle in which the property is embedded.
With the aim of reducing the environmental footprint to a minimum, the project prioritizes the use of sustainable solar and wind energy.
The experience of staying at Casa Bautista is enriched by exclusive services including a concierge, personal chef andactivities such as yoga sessions, massages and medicinal ceremonies for lovers of wellness. The villa can be exclusively reserved as a peaceful getaway or to celebrate small events in total privacy.






































ABOUT CASA BAUTISTA
Conceived and designed by entrepreneur Ezequiel Ayarza Sforza, along with the Mexican architecture studio PRODUCTORA, the Casa Bautista project –located in the heart of the Sian Ka’an Biosphere Reserve– defines itself as a private eco-villa –available for rentals, retreats, special events and weddings– that invites to live an ultimate experience in true sustainable luxury and to connect with nature in the most personal way without a sense of a barrier.
La Casa is created under the umbrella of Pueblo Del Sol, a project in Oaxaca that is committed to working with indigenous communities.

