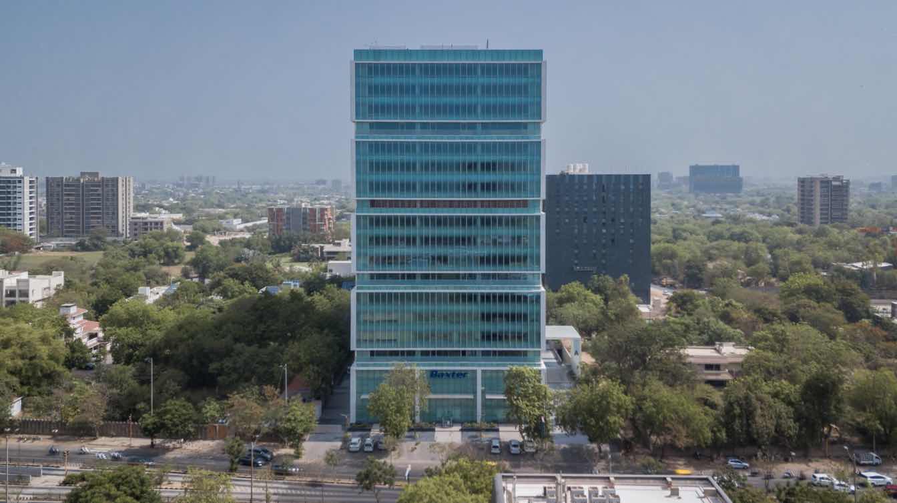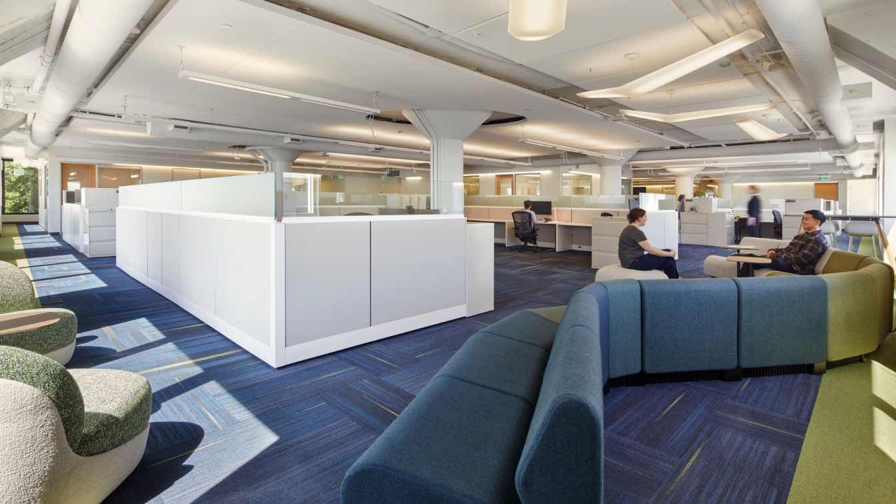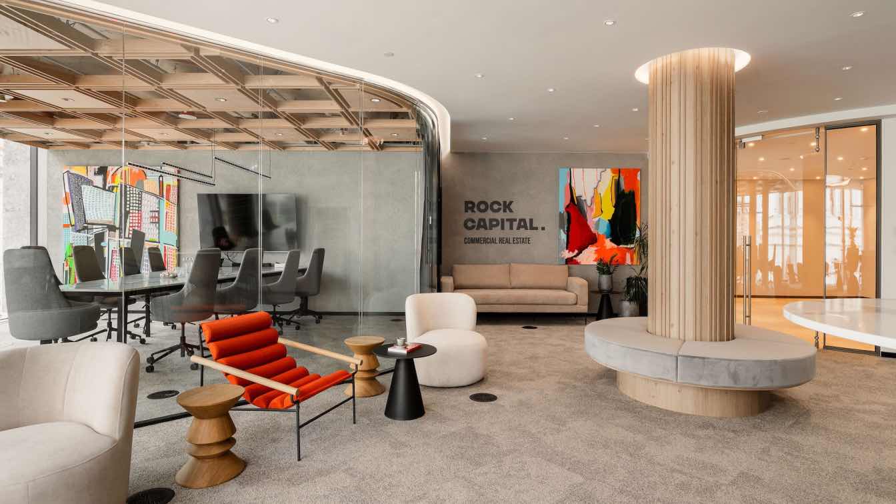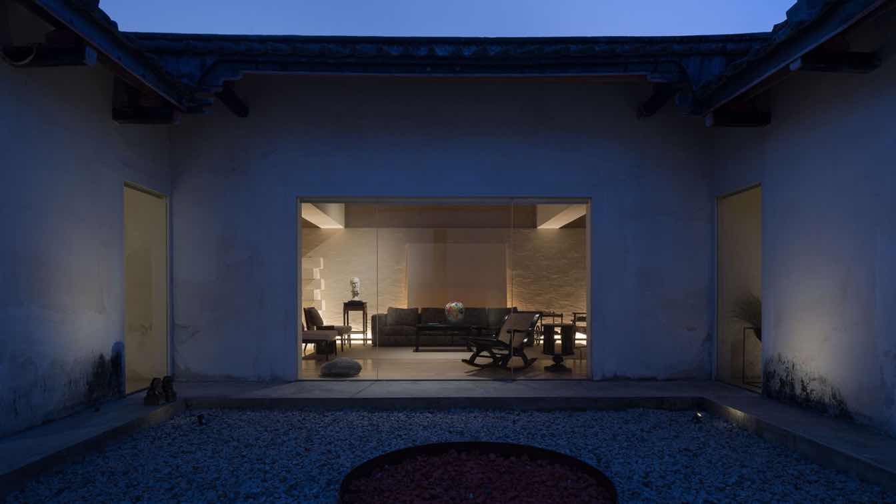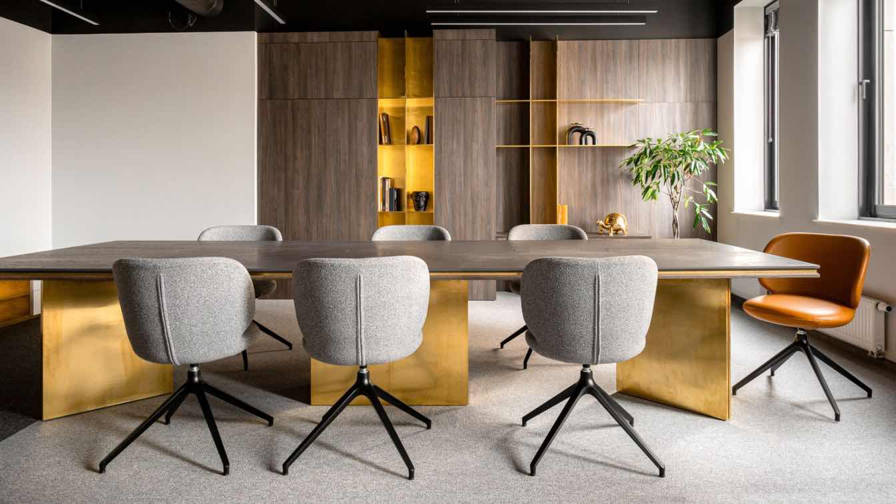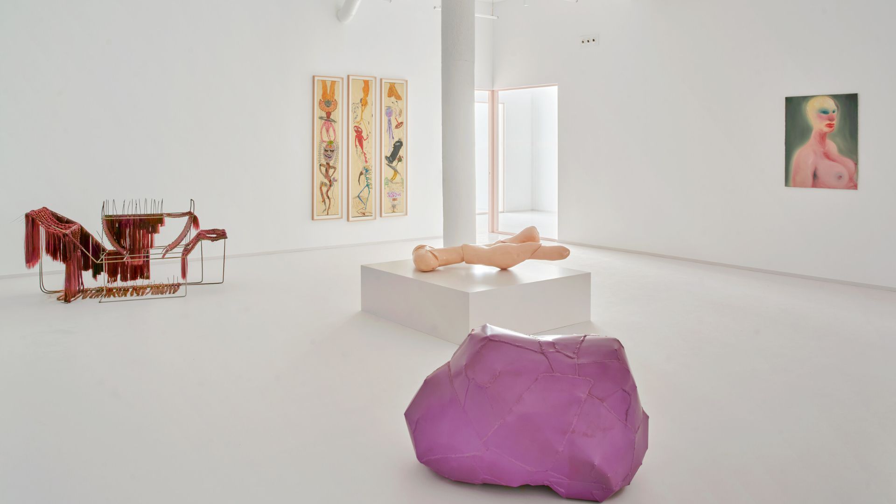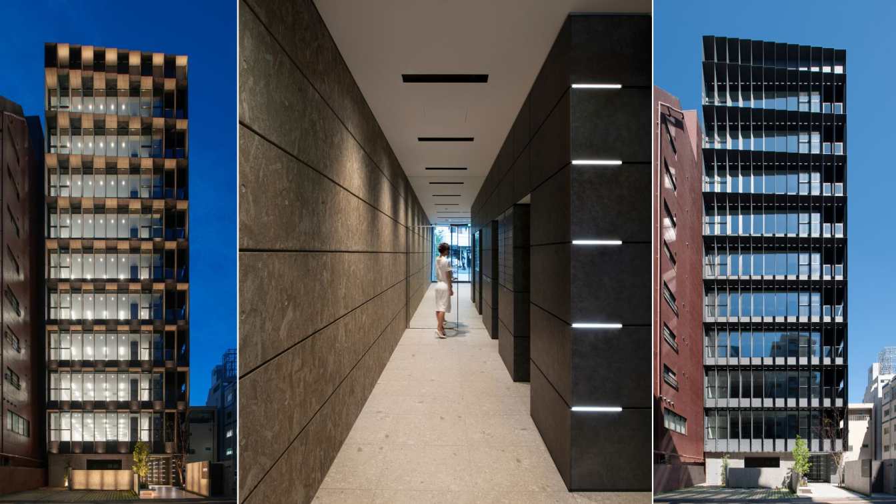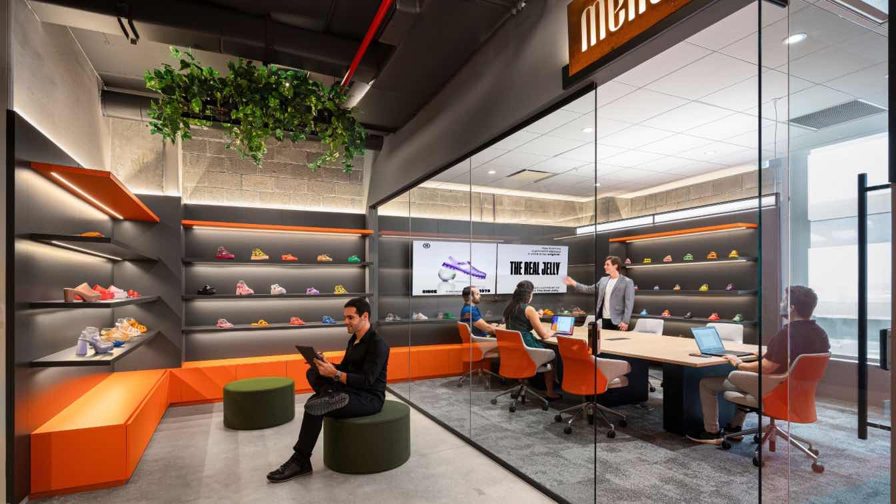The evolution of working styles, driven by collaboration, flexibility, well-being, and technology integration, has led to the creation of high-rise office Park, catering to the modern workforce's need for open-plan layouts and breakout spaces that foster informal interactions and innovation while prioritizing employee well-being.
Project name
Navratna Corporate Park
Architecture firm
INI Design Studio
Location
Ahmedabad, Gujarat, India
Photography
Karan Gajjar / The Space Tracing Company
Principal architect
Jayesh Hariyani
Design team
Jayesh Hariyani, Nikul Shah, Bhavna Prabhakaran, Sanand Telang, Gaurang Joshi, Amit Mehta, Nikul Shah
Interior design
INI Design Studio
Structural engineer
N K Shah Consulting Engineers LLP
Environmental & MEP
INI Infrastructure & Engineering
Landscape
INI Design Studio
Lighting
INI Design Studio
Tools used
Autodesk AutoCAD, Autodesk Revit, Rihnoceros 3D, SketchUp, Adobe Photoshop, Adobe Illustrator
Construction
Navratna Buildcon
Client
Navratna Buildspace LLP
Typology
Corporate & Commercial › Retail
Following the successful initial workplace build-out of the Bay Area Metro Center, TEF Design was engaged under a term contract to provide ongoing interior architectural services supporting the evolving needs of the Bay Area Headquarters Authority.
Project name
BAHA Hybrid Office
Architecture firm
TEF Design
Location
San Francisco, California, USA
Photography
Mikiko Kikuyama
Design team
Paul Cooper, Principal. Jennifer Tulley, Principal/Project Manager. Kate Thorson, Project Manager/Designer. Amy Stock, Designer. Joshua Que, Designer
Interior design
TEF Design
Construction
Field Construction
Client
Bay Area Headquarters Authority
Typology
Commercial › Office
In the very heart of Warsaw, yet away from the city’s hustle and bustle, a space has emerged that blends business elegance with artistic sensitivity. The Rock Capital office, designed by the studio BIT CREATIVE, is an interior tailored to the expectations of a modern team and a discerning investor.
Project name
Rock Capital Office
Architecture firm
BIT CREATIVE
Location
Metropolitan, Warsaw, Poland
Principal architect
Barnaba Grzelecki
Design team
Barnaba Grzelecki, Malwina Klimowicz
Built area
460 m² on the first floor
To Chaoshan contemporary artist Mr. Zheng Shaowen, whose “Yingge Dance” Series anchors the design in local cultural identity. To Lin Xu of Matrix Electronic Band, for composing “Clash with Fate”—an electrifying track that fuses the heroic shouts of Yingge with modern beats, capturing the tension and fusion of tradition and modernity.
Architecture firm
AD ARCHITECTURE
Location
Shantou, Guangdong, China
Photography
Ouyang Yun. Video production: Flight Film
Principal architect
Xie Peihe
Design team
AD ARCHITECTURE
Material
wooden flooring,Moorgen, marble, Italian handmade paint
Typology
Commercial Architecture
This office is located in the heart of Minsk, on the fifth floor of the newly opened Elite Estate business center. The project was created for a married couple—our long-standing clients.
Architecture firm
Deform Studio
Photography
Katya Samoilovich
Principal architect
Ruslan Sharipov
Design team
Ruslan Sharipov, Valeriya Sharipova
Interior design
Deform Studio
Supervision
Deform Studio
Material
Brass, Veneer, EGGER
Typology
Commercial › Office
Renovation of a 600 m² space in Santander, Spain, to accommodate a private contemporary art collection, office space, and areas for social gatherings.
Project name
Colección ES Headquarters
Architecture firm
Carbajo Hermanos
Location
Santander, Spain
Principal architect
Andrea Carbajo, Galo Carbajo
Collaborators
Legal advice and Instalations: Transprojekt
Material
Birch wood – ceilings. Light pink lacquer – glass partitions and doors. Light blue lacquer – kitchen and bathroom cabinetry. Stainless steel – handles, fittings and faucets. Light gray polyurethane paint – flooring. Aluminium – windows and skylights
Typology
Commercial › Office Building
“VECTORS in Fukuoka” is a ten-story sustainable office building located in the Tenjin district of Fukuoka, Japan. Designed by Keiichiro Sako of SAKO Architects, the project reconsiders the potential of mid-scale office buildings in regional cities undergoing rapid urban transformation.
Project name
VECTORS in Fukuoka
Architecture firm
SAKO Architects
Location
4-7-5 Tenjin, Chuo-ku, Fukuoka, Japan
Photography
Misae Hiromatsu
Principal architect
Keiichiro Sako
Collaborators
Architectural Design : SAKO; Architects Interior Design : SAKO Architects
Interior design
SAKO Architects
Landscape
SAKO Architects
Grendene’s global headquarters is located in the heart of Wynwood, Miami, and was designed by Nar Design Studio. The interior concept embraces a relaxed atmosphere that merges tropical culture with fashion and design.
Project name
Grendene Global Headquarters
Architecture firm
Nar Design Studio
Location
Wynwood, Miami, Florida, USA
Photography
Gabriel Volpi
Principal architect
Nicholas Gennari & Roberto Racy
Design team
Nicholas Gennari, Roberto Racy
Built area
3,190 ft² / 297 m²
Interior design
Nicholas Gennari, Roberto Racy
Lighting
Nicholas Gennari, Roberto Racy
Construction
Padovezi Service
Visualization
Nar Design Studio
Client
Grendene Global Brands
Typology
Commercial › Office

