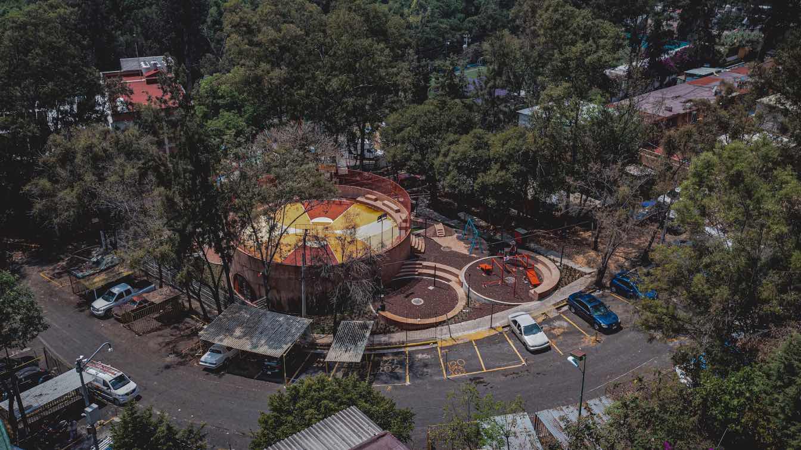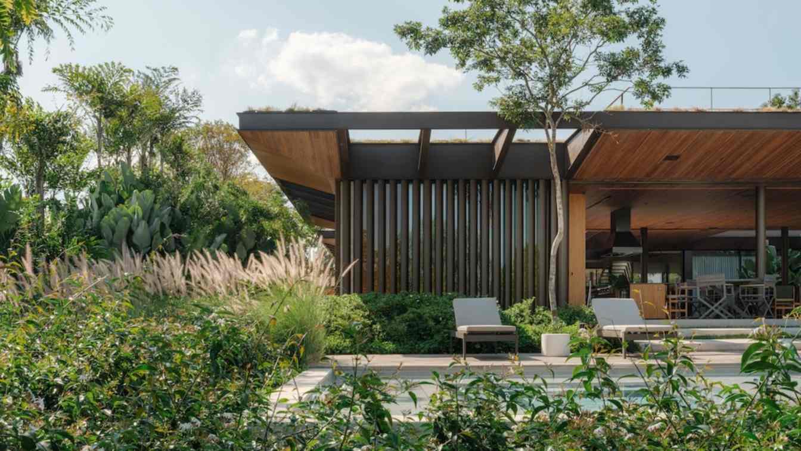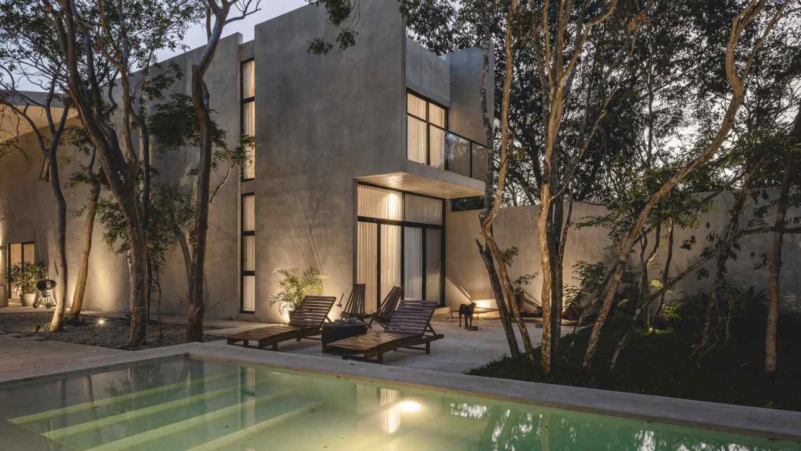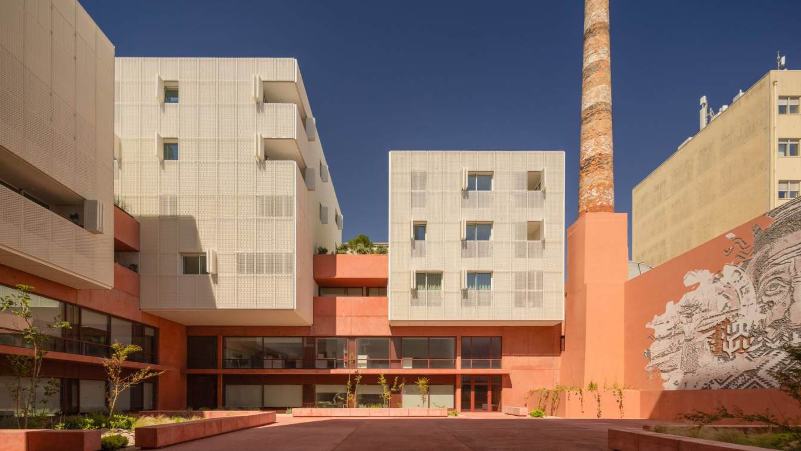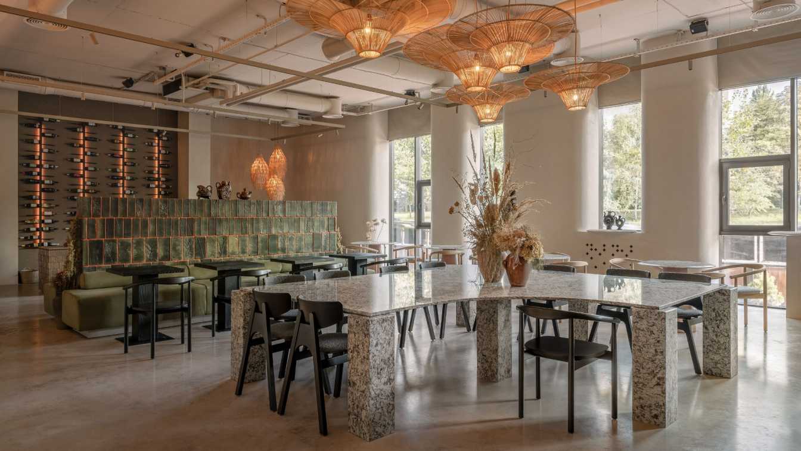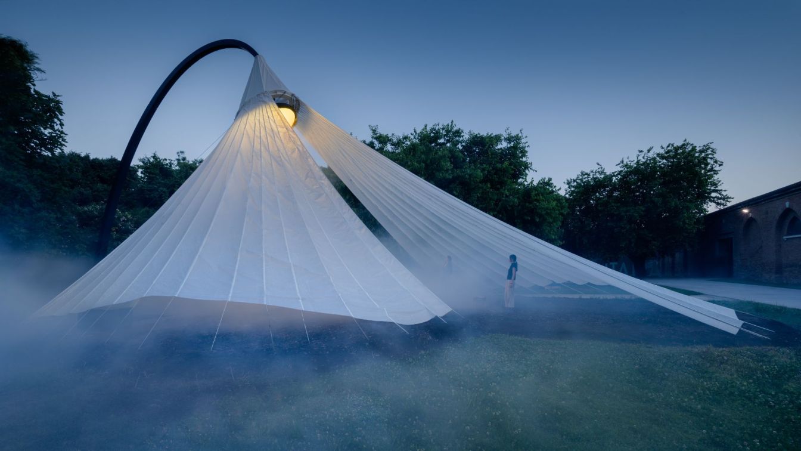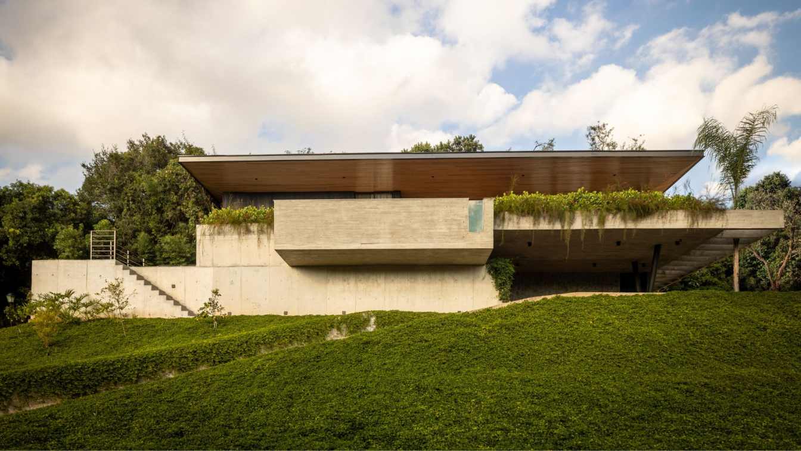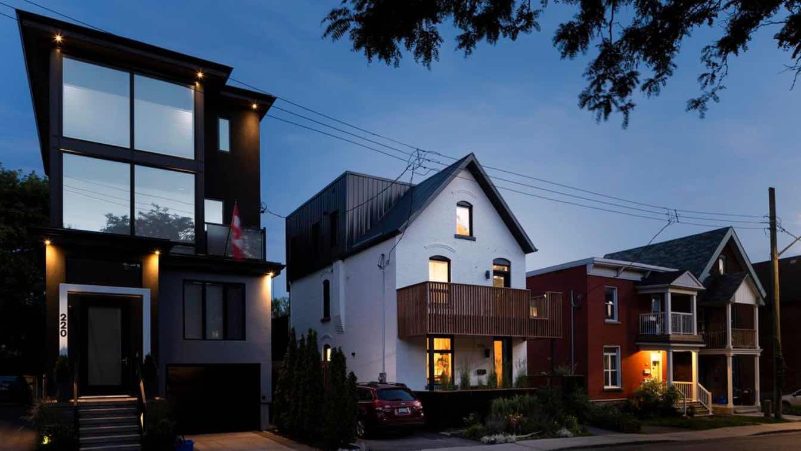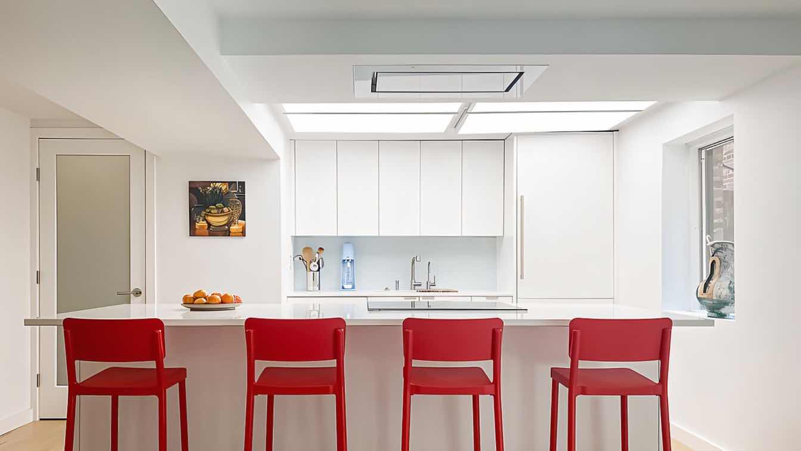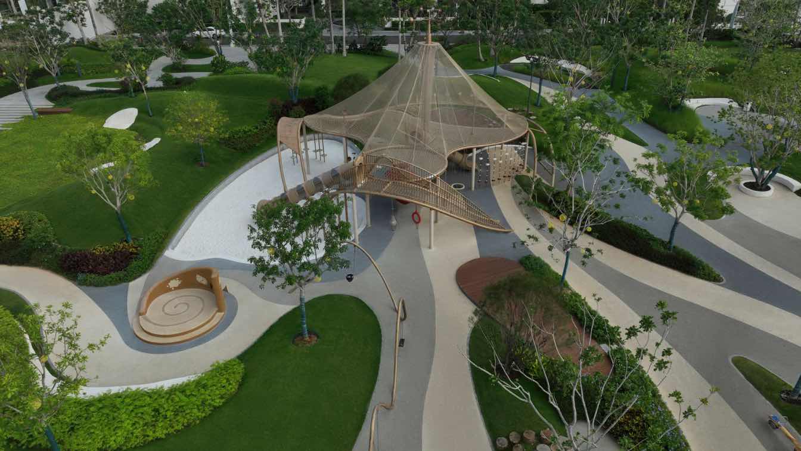Located on the western edge of Mexico City, the project developed by AMASA Estudio in the INFONAVIT Santa Fe Housing Complex faced one of the most complex contexts among the series of interventions carried out in 2024.
Project name
UH INFONAVIT Santa Fe
Architecture firm
AMASA Estudio, Andrea López + Agustín Pereyra
Location
Mexico City, Mexico
Photography
Zaickz Moz, Gerardo Reyes Bustamante
Principal architect
Andrea López, Agustín Pereyra
Design team
Roxana León, Jose Luis Flores, Gerardo Reyes, Yanahi Flaviel
Landscape
Maritza Hernandez
Civil engineer
Germán Muñoz
Structural engineer
Juan Felipe Heredia
Construction
Desarrolladora de Ideas y espacios, Alberto Cejudo
Typology
Public Space › Park
Set within a residential condominium in Itupeva, in the countryside of São Paulo, House LGM was designed as a vacation retreat for a couple and their two young children. Set on a 3,125 m² plot, the 1,400 m² residence—designed by architect Luciano Dalla Marta.
Project name
LGM House Landscaping
Architecture firm
Luciano Dalla Marta
Location
Itupeva, São Paulo, Brazil
Collaborators
Text / Communication: Matheus Pereira
Landscape
Rodrigo Oliveira Paisagismo
Typology
Residential › House
Casa Zen represents a synthesis of architecture, sustainability, and spiritual contemplation. This 400 m² single-family residence was conceived for a yoga teacher whose primary desire was to inhabit a space that fosters balance between daily life and introspective practice.
Architecture firm
Garrido Lizarraga Arquitectos
Location
Mérida, Yucatán, Mexico
Design team
Julio Garrido, Leonardo Marrufo, José Luis Ojeda, Patricio Trava
Material
The material palette reflects a commitment to sobriety and durability: exposed concrete walls and ceilings, sanded white cement floors, and dark-toned window frames.
Typology
Residential › House
The former canning factory Brandão & Companhia Ltd is part of the Matosinhos Sul Urbanization Plan by architect Álvaro Siza and occupies a privileged position in the city. Near the coastline, the unit builds upon the original industrial feel evoking the nostalgia of a time of production and connection to the sea.
Project name
Fábrica De Conservas
Location
Matosinhos, Portugal
Photography
Fernando Guerra | FG+SG
Typology
Industrial Architecture › Factory
STRICHKA (Ukrainian for "ribbon") is a contemporary Ukrainian restaurant created by AIIX Studio in 2024. The project reimagines traditional motifs through modern forms, emphasizing ecological materials, craftsmanship, and cultural symbolism. Each element embodies a deep connection to Ukrainian identity — quiet, tactile, and timeless.
Architecture firm
AIIX Studio
Location
Beresteyskyi Avenue, 53, Kyiv, Ukraine
Photography
Yevhenii Avramenko
Principal architect
Oleksandr Bosenko
Interior design
Roksolana Denys, Anna Bilichenko
Built area
200 m², Terrace area: 80 m²
Typology
Hospitality › Restaurant
Invited by Carlo Ratti, curator of the 19th Venice International Architecture Biennale, Ma Yansong presents City of Plants, an architectural installation by MAD Architects. The work will be on view at the Artiglierie in the Arsenale, the main venue of the Biennale, from May 10 to November 23, 2025.
Project name
City of Plants
Architecture firm
MAD Architects
Principal architect
Principal Partners: Ma Yansong, Dang Qun, Yosuke Hayano
Design team
Ma Yansong, Dang Qun, Yosuke Hayano, Andrea D’Antrassi, Chiara Ciccarelli, Giuseppe Zaccaria, Evrim Ecem Saçmalı, Licia D’Antrassi, Giovanni Colombara, Fiona Ziying Qi, Alessandro Fisalli, Julian Salvadori
Collaborators
With the additional support of: ENEA (Italian National Agency for New Technologies, Energy and Sustainable Economic Development), Università Campus Bio-Medico di Roma, Logli Saint-Gobain; Musical Composer: Michele Tadini
Landscape
Parcnouveau; Bonsai Specialist: Crespi
Visualization
Proloog.tv; Experience Design and AI research: Bruno Zamborlin
The House 258 is born of the principle of respect for nature and preserves the existing woods in the terrain. The result is an architecture that, on the one hand, opens at sunset and the surrounding valley, having its facade marked by the golden tones of concrete in the sunlight.
Architecture firm
Cornetta Arquitetura
Location
São Roque, São Paulo, Brazil
Photography
João Paulos Soares
Principal architect
Pedro Cornetta
Design team
Pedro Cornetta, Renan Antiqueira, Luigi Borges
Interior design
Cornetta Arquitetura
Civil engineer
Salo Cazes
Structural engineer
DRC Engenharia, Grupo RP Estrutura Metálica
Environmental & MEP
Latar Engenharia
Lighting
Cornetta Arquitetura
Visualization
Cornetta Arquitetura
Construction
Cazes Construtora
Material
Exposed concrete, local stone, steel strucuture, wood and carbonized wood (shou sugi ban)
Typology
Residential › House
Nestled on a quiet side street, #Primrose_Place is a stunning renovation of a 100-year-old house, seamlessly blending historical charm with modern innovation.
Project name
#Primrose_Place
Architecture firm
25:8 Architecture + Urban Design
Photography
Brendan Burden
Principal architect
Jay S. Lim
Interior design
25:8 Architecture + Urban Design
Structural engineer
Capacity Engineering Limited
Landscape
25:8 Architecture + Urban Design
Material
Wood, Sheet Metal
Typology
Residential › House
A mom and daughter living in the heart of downtown Georgetown who were looking to expand their apartment– without the sacrifice of their ideal location– are transcending the boundaries of an addition.
Project name
Two Units Combine into One Bold, Modern Apartment
Architecture firm
Wiebenson & Dorman Architects PC
Location
Georgetown, Washington, D.C., USA
Photography
Emily Albans, Namr Od
Principal architect
Kendall Dorman
Design team
Wiebenson & Dorman Architects PC
Interior design
Eva Littlefield, nobilia
Environmental & MEP engineering
CTS, Inc
Lighting
Brian McIntyre, Flux Studio
Construction
Green Dwellings LLC
Supervision
Jason Hebeison, Heb-n-Co Construction
Tools used
Revit, Adobe Acrobat Suite
Typology
Residential › Apartment
Located in Yazhou District of Sanya, Hainan Province, the site is adjacent to the coastline of Yazhou Bay and connects to the central park of Sanya Deep Sea Science and Technology City.
Project name
Sanya Yazhou Bay Science and Technology City Tonghai Park
Landscape Architecture
Chengdu MaiWei Landscape Architecture Studio(成都麦微景观建筑事务所)
Design team
Ma Qing , Teng Long , Liao Jiawei , Gao Qingying , Fu Lihong , Zheng Peng , Liu Lijun , Tang Changguo , Long Tingting , Yang Dan , Wang Qiong , Li Min
Collaborators
Design Guidance :Gan Weiwei. Chief Technical Engineer:Jin Liangliang
Contractor
Shenzhen Ocean Landscape Engineering Design Co., Ltd.(深圳市奥城景观工程设计有限公司)
Client
China Merchants Sanya Deep Sea Science and Technology City Development Co.,Ltd.(招商三亚深海科技城开发有限公司)

