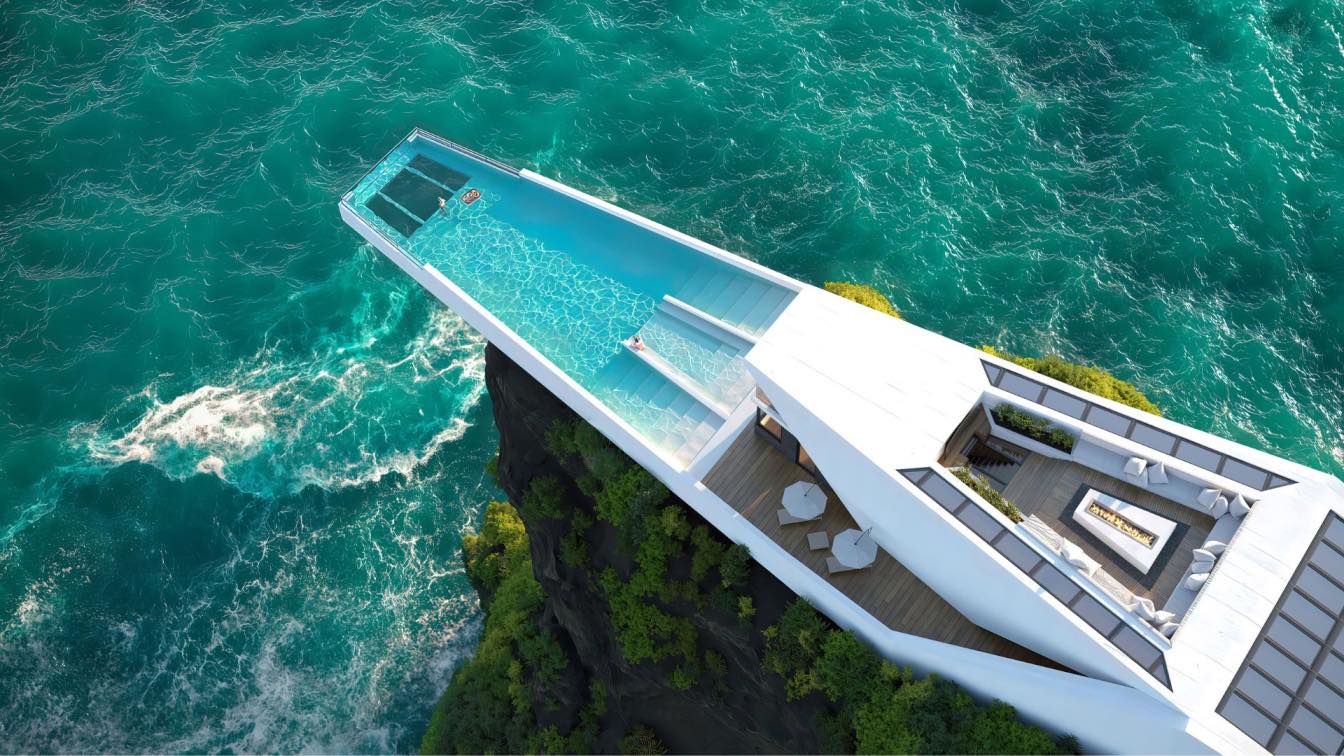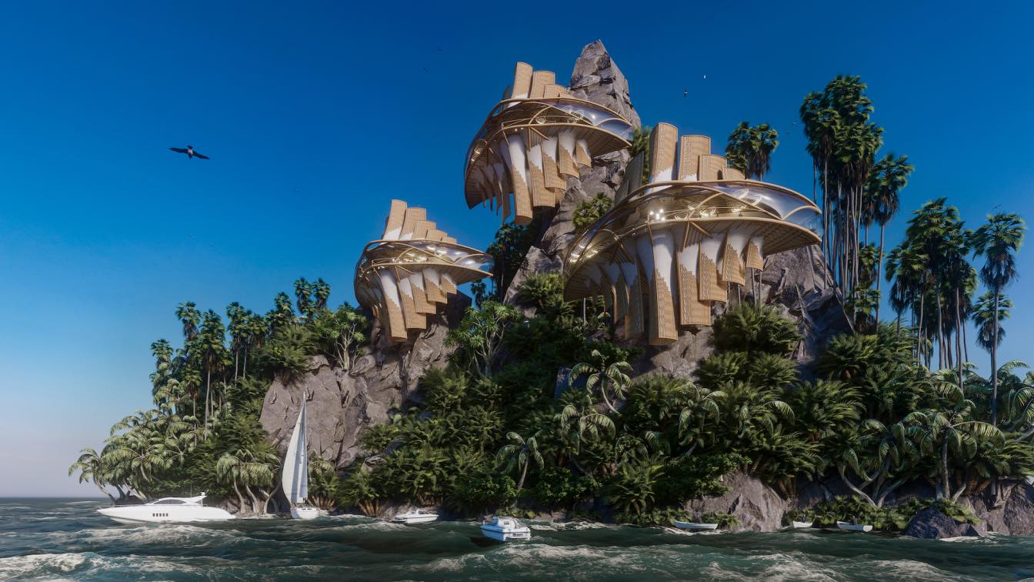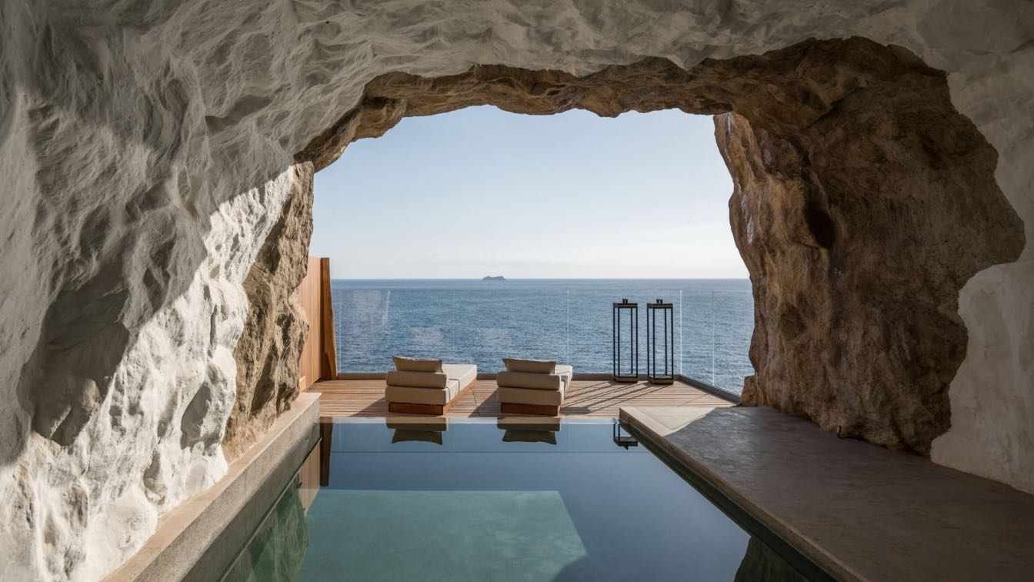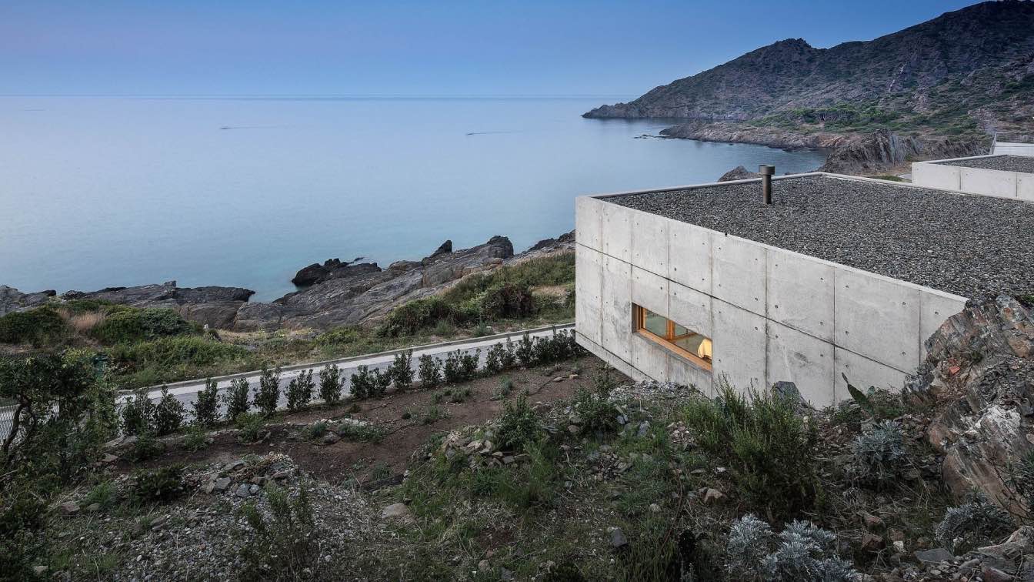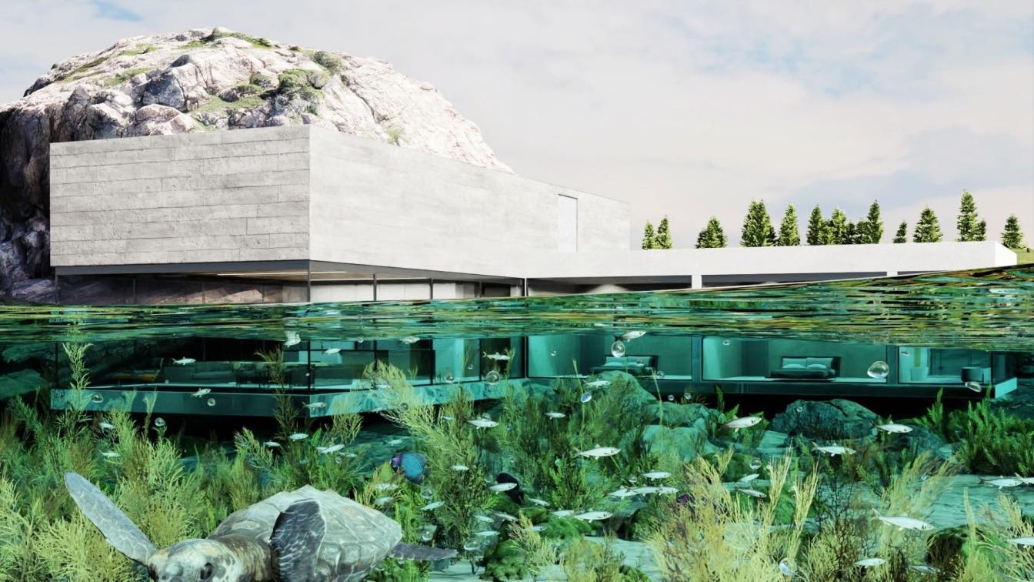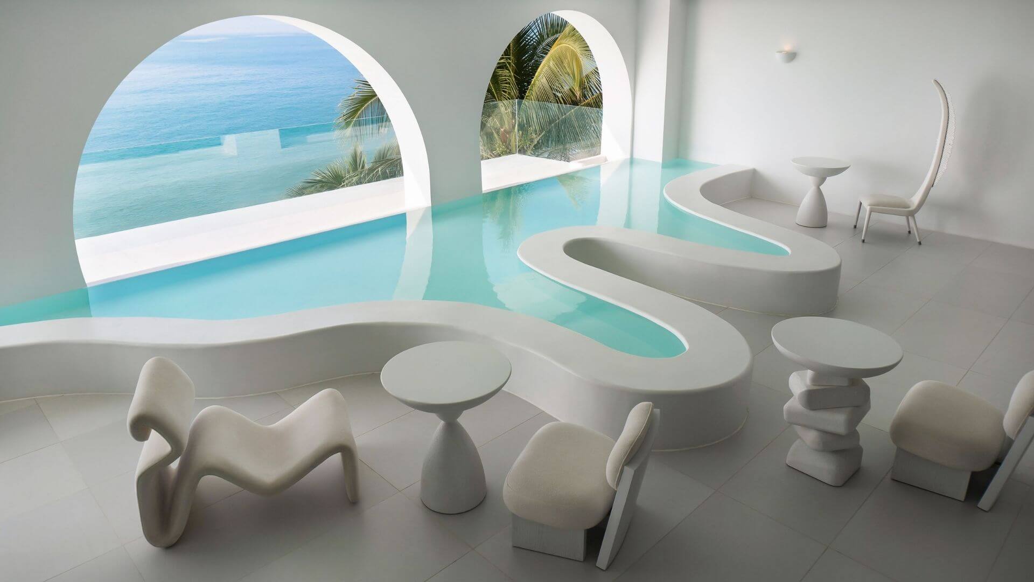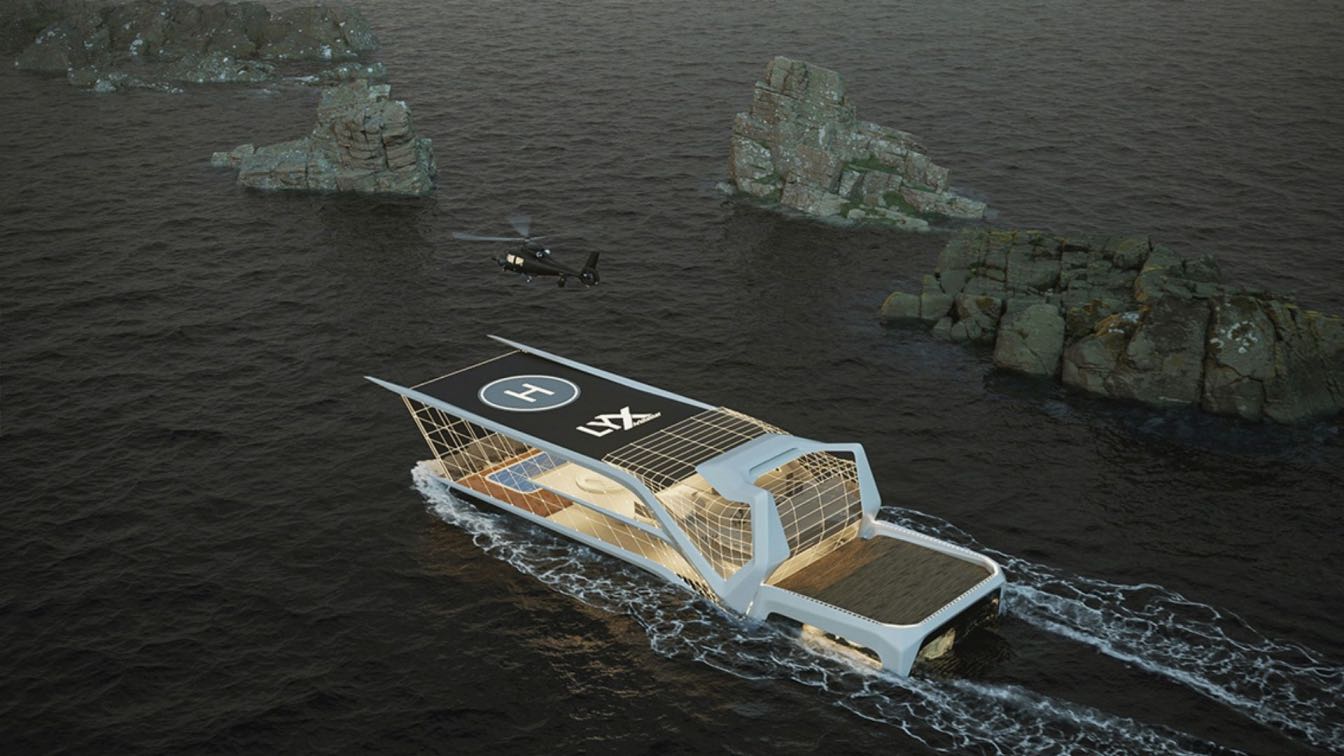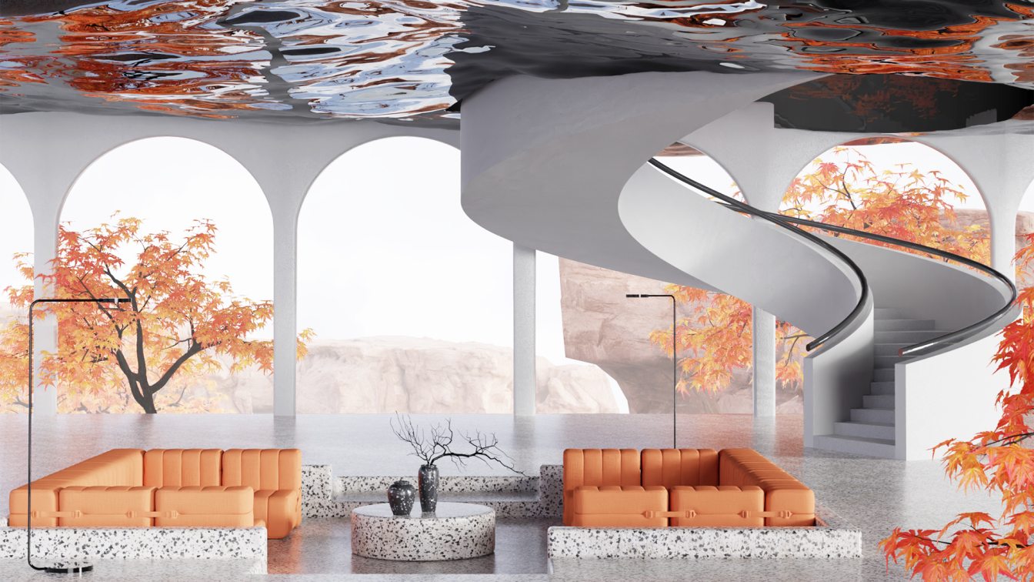The idea of the project when came up with I came across Þrídrangar lighthouse photos on the internet and I was immediately impressed by its pristine area. the violent waves that I wanted to have in my work and this were the hardest and most challenging part of my work.
Project name
White building
Architecture firm
Hossein Yadollahpour
Location
Þrídrangaviti Rock Islets, Iceland
Tools used
Autodesk 3ds Max, Corona Renderer, ZBrush, Phoenix FD, Marvelous Designer, Adobe Photoshop
Principal architect
Hossein Yadollahpour
Visualization
Hossein Yadollahpour
Typology
Residential › House
I share with you the first restaurant designed for the Metaverse and it is called "Acantila", in the future we will not only be able to visit spaces that are far from being built in real life, we will also be able to interact in different ways, in this case the immersive sensation when entering.
Project name
Acantila Restaurant
Architecture firm
Veliz Arquitecto
Tools used
SketchUp, Lumion, Adobe Photoshop
Principal architect
Jorge Luis Veliz Quintana
Visualization
Veliz Arquitecto
Typology
Hospitality › Restaurant
ACRO Suites is a 5 star luxury boutique resort set on the rocky cliffside of Mononaftis Bay, in Crete, Greece. ‘ACRO’ originates from the ancient Greek word ‘Akros/Akron’ which means ‘on the edge’ – where the wellbeing retreat is built.
Project name
Acro Suites A Wellbeing Resort
Architecture firm
Study of the 1st Phase - Stavros Peppas & Afoi Orfanaki S.A • Second Phase : Afoi Orfanaki S.A
Location
Mononaftis Bay, Agia Pelagia, Heraklion, Greece
Photography
Georgos Sfakianakis
Design team
Konstantina & Danae Orfanaki
Collaborators
Utopia Hotel Design, Theme Spa -Architectural Firm
Interior design
Manos Kypritidis (Restaurant & Bar Interior Designer)
Structural engineer
Edifice
Environmental & MEP
Regeon Renewable Energy Systems
Landscape
Dimitris Karameris
Lighting
Neapolis Vicky Dimakis, Tsakirellis Ioannis
Supervision
Ioannis & Nikolaos Orfanakis
Construction
Afoi Orfanaki S.A
Material
Local Stone, Antique Egyptian And Cretan Marble , Corten Metallic Details, Wood From Mount Athos, Solid Oak Phaestos Stones, Copper, Pressed Cement Mortar In Warm Tones
Typology
Hospitality › Boutique Resort With Suites And Villas
Port de la Selva is a small coastal settlement in the northernmost part of the Costa Brava. The intervention is located on a plot of land in the “La Tamariua” urbanization on the north slope of Puig Gros, a small promontory that surrounds and protects the town’s port.
Project name
Port de la Selva
Architecture firm
Marià Castelló Martínez, José Antonio Molina
Location
Punta Creu 15, Port de la Selva, Spain
Photography
Marià Castelló
Design team
Lorena Ruzafa, Marga Ferrer
Collaborators
Facilities Engineer: QS Enginyeria i Associats SLP
Civil engineer
Joan Noguer
Structural engineer
Think Enginyeria SLP
Construction
Construccions Pòrfit. Construction Managers: José Antonio Molina, Lorena Ruzafa, Marià Castelló
Material
Concrete, glass, steel, wood
Typology
Residential › House
The design aims to enable the possibility of enjoying marine biodiversity via architectural intervention. The architectural form was inspired by the amphibian animal family which can survive both on land and in water. The house mimics this trait of the amphibian by having the structure partially submerged in water and partially above it.
Project name
The Amphibian House
Architecture firm
Envisarch
Tools used
Blender, Adobe Photoshop
Principal architect
Rohit Dhote
Typology
Residential › House
The project is located nearby the “The Skyline Coast”, a popular tourist attraction in Sanya, Hainan, enjoying vast and open seascape and surrounded by the lovely sound of crashing waves, which can relieve people’s spirits in the immersive blue natural ambience.
Project name
Sumei Skyline Coast Boutique Hotel
Architecture firm
GS Design
Location
Tianya Dristrict, Sanya, Hainan, China
Design team
Chao Li, Zigeng Luo
Collaborators
Furnishing Director: Yu Feng. Design Directors: Liangchao Li, Yuanman Huang
Interior design
GS Design
Client
Sumei Skyline Coast Boutique Hotel, Sanya
Typology
Hospitality › Hotel
Since we are committed to reach the highest levels in finding architectural solutions that fits the requirements of the era, we have directed our efforts to move from the ordinary to the optimum levels. We came up with the idea of Lyx yacht that will enable you to enjoy your marine trip with a fancy and stylish sense with all of its eight hundred s...
Architecture firm
LYX arkitekter
Tools used
Autodesk 3ds Max, Enscape, Quixel Bridge, Autodesk Revit, Chaos Phoenix fd, Corona Renderer, Adobe Photoshop, Adobe After Effects
Visualization
LYX arkitekter
The project is an abstract amalgamation of nature and human habitat. The scene explores the intimate relationship humans have with nature.
The scene aims to highlight how induction of features imitating nature can hugely impact spaces visually and aesthetically. It also portrays the huge impact organic forms can have on us.
Project name
Under The Sea-Ling
Architecture firm
Rohit Dhote
Tools used
Autodesk 3ds Max, Blender, Adobe Photoshop
Principal architect
Rohit Dhote
Visualization
Rohit Dhote
Typology
Conceptual Interior Design

