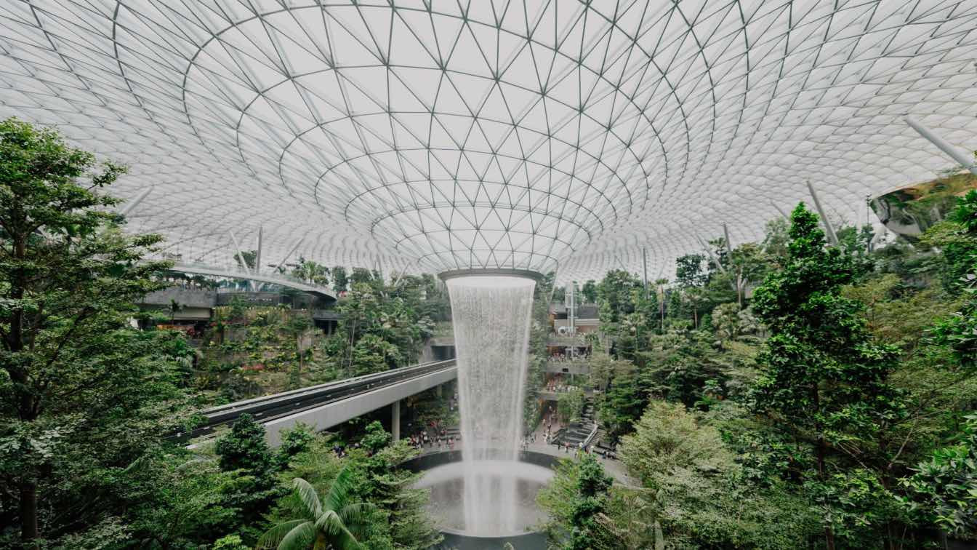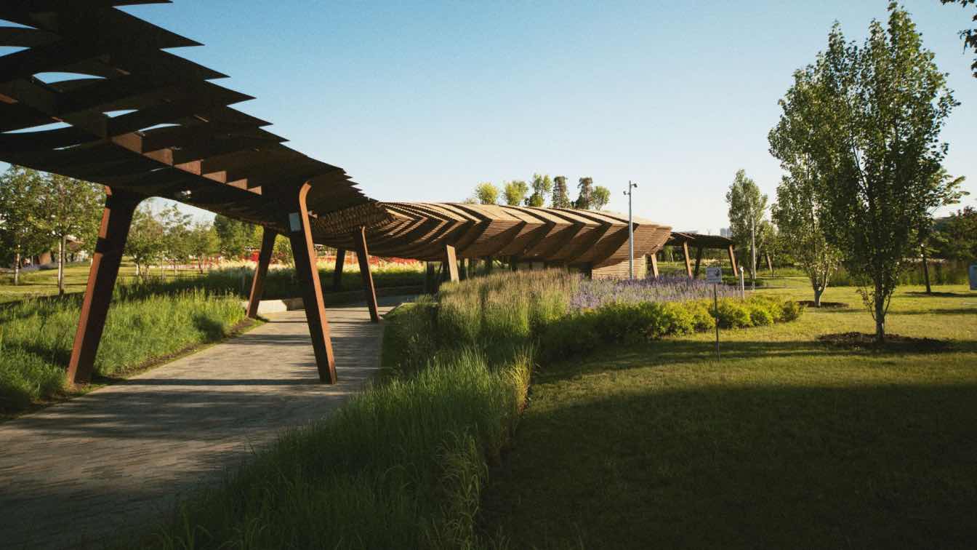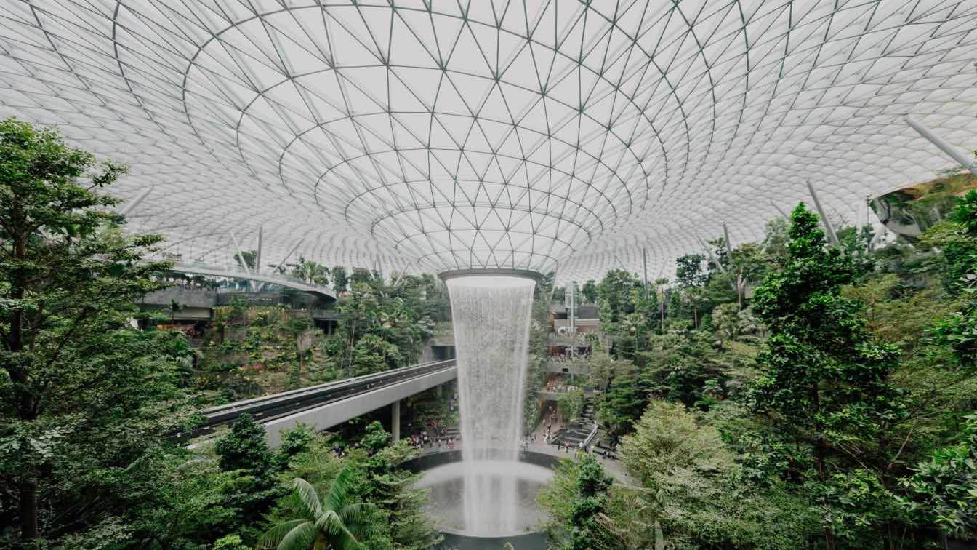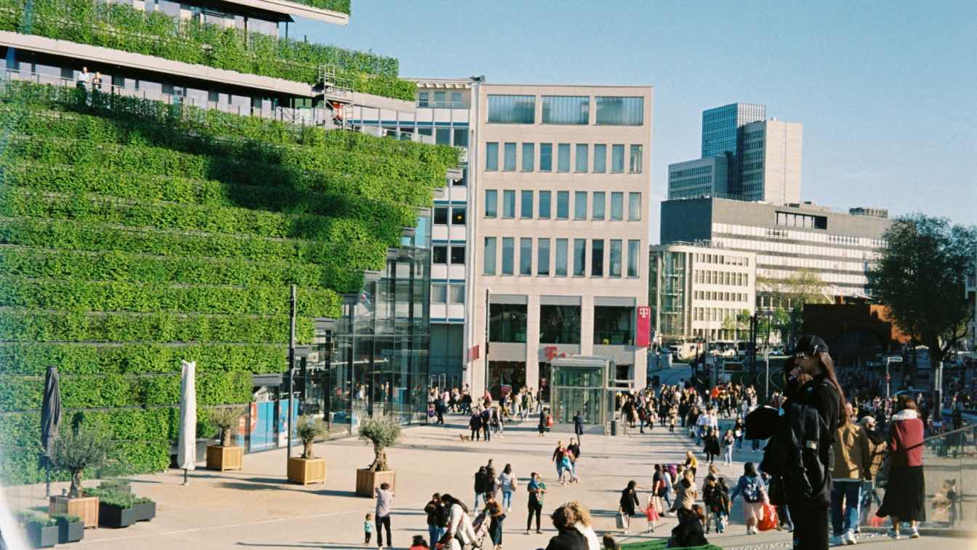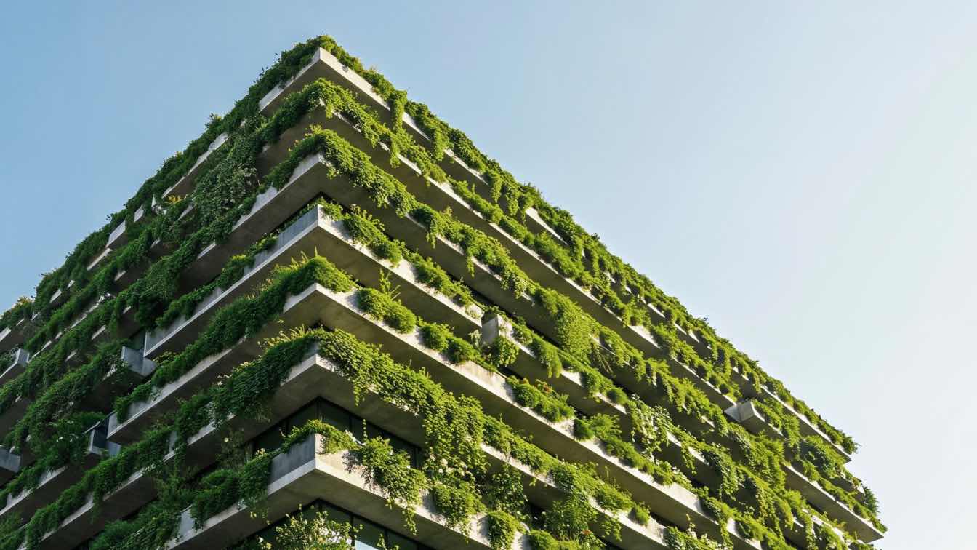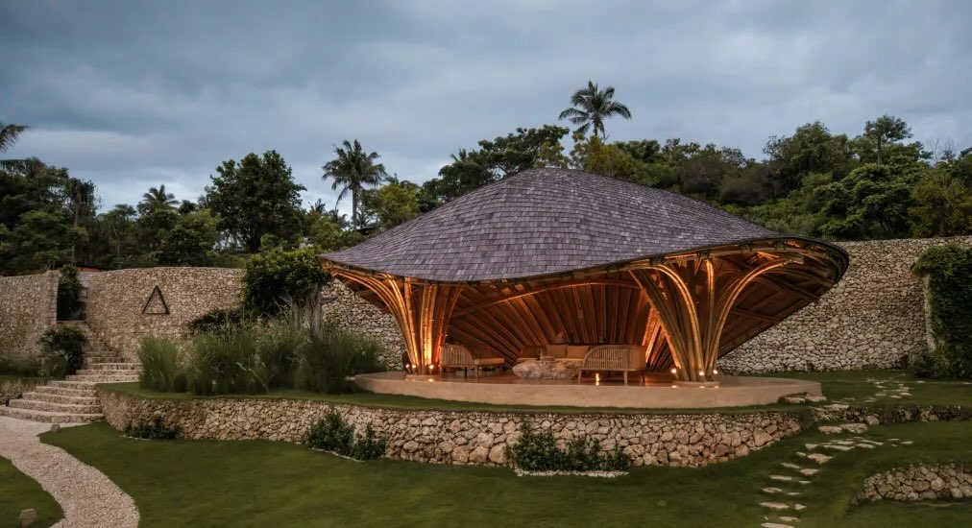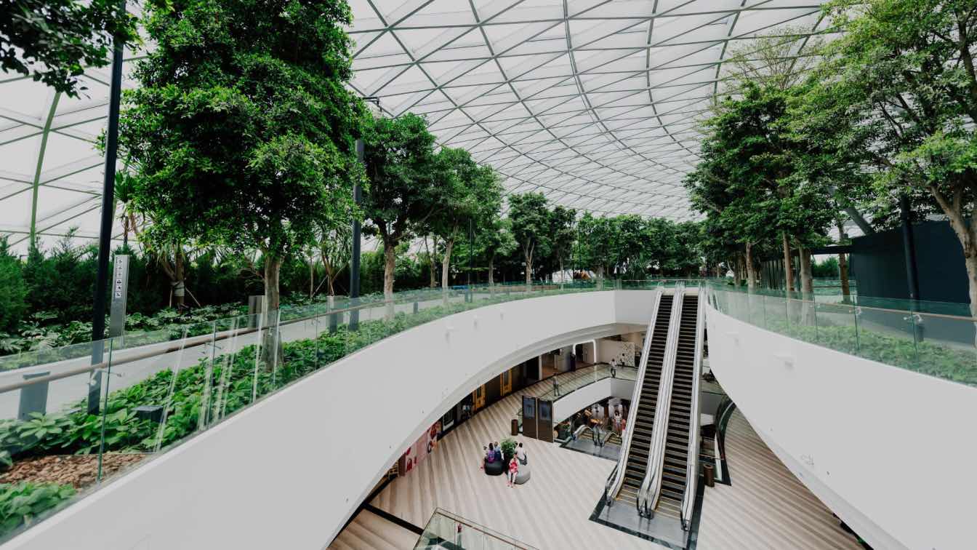Architects and construction industry professionals should continue to pursue the advanced spec writing and spec management tools that consistently produce sustainable results. Together, we can build a greener future.
Written by
Liliana Alvarez
Is sustainable landscaping cheap? No, it’s probably not that cheap. But if saving costs are all you can think about, then the word ‘sustainable’ probably isn’t that high-up in your vocabulary. And there’s nothing inherently wrong with that.
Written by
Liliana Alvarez
Architects and construction industry professionals should continue to pursue the advanced spec writing and spec management tools that consistently produce sustainable results. Together, we can build a greener future.
Written by
Liliana Alvarez
Blending heritage with innovation and prioritising sustainability are critical tenets for leaders in architectural design. By mastering this delicate balance, firms create inspiring, functional, and enduring spaces that not only meet the demands of the present but also contribute significantly to a more sustainable and aesthetically rich future for...
Written by
Liliana Alvarez
Photography
Shannia Christanty
Discover how sustainable living is transforming real estate as we know it, Dubai is spearheading a green revolution, but what’s next for the future of smart urban living?
Written by
Liliana Alvarez
Pablo Luna Studio is not just designing buildings; they are shaping a sustainable future for Bali, one exquisitely crafted bamboo structure at a time.
Written by
Liliana Alvarez
Photography
Pablo Luna Studio
Sustainable buildings rely on efficient systems that work together seamlessly without waste. You get better performance when design and engineering align from the start.
Written by
Liliana Alvarez
Sustainable architecture doesn’t come to life with just ideas - it’s realized through the expertise of those who know how to build smarter. Skilled trades lay the foundation, bringing designs into harmony with the environment.
Written by
Liliana Alvarez

