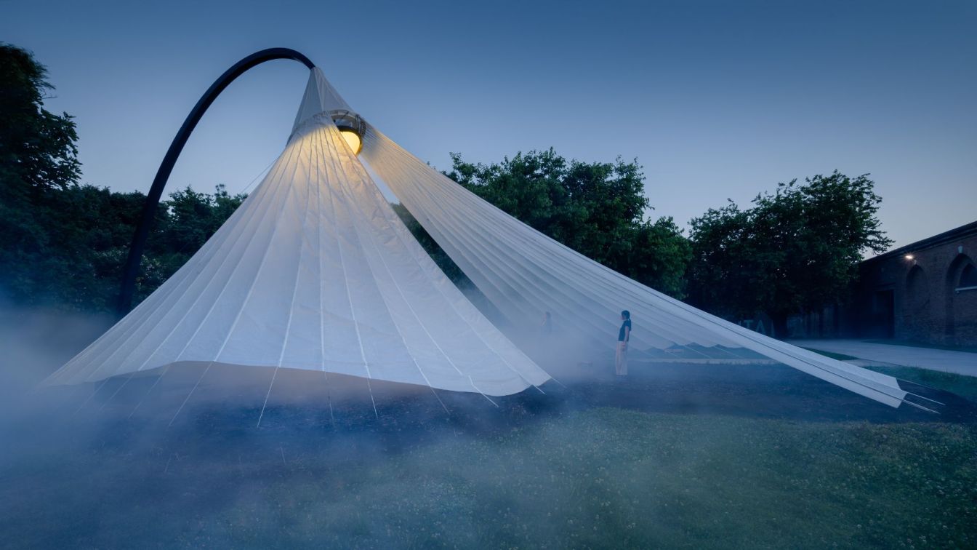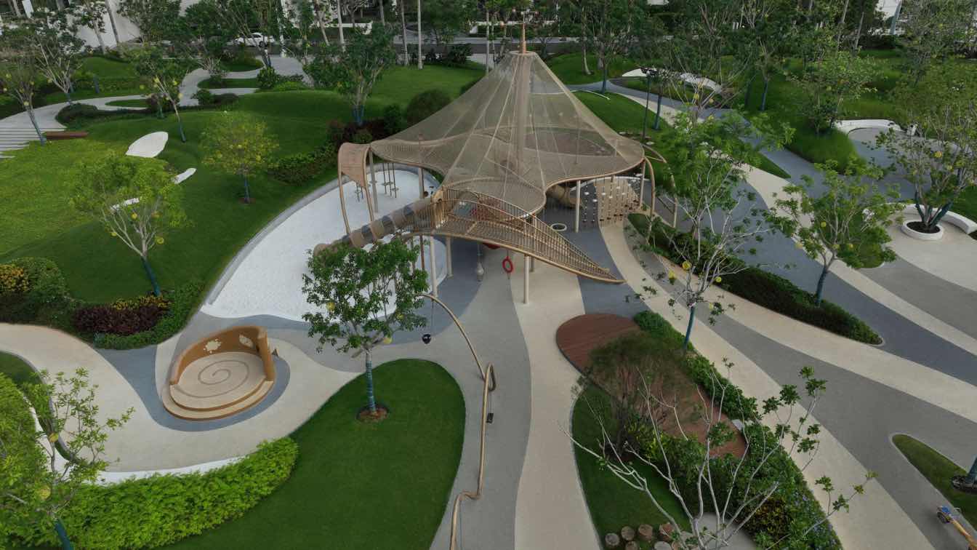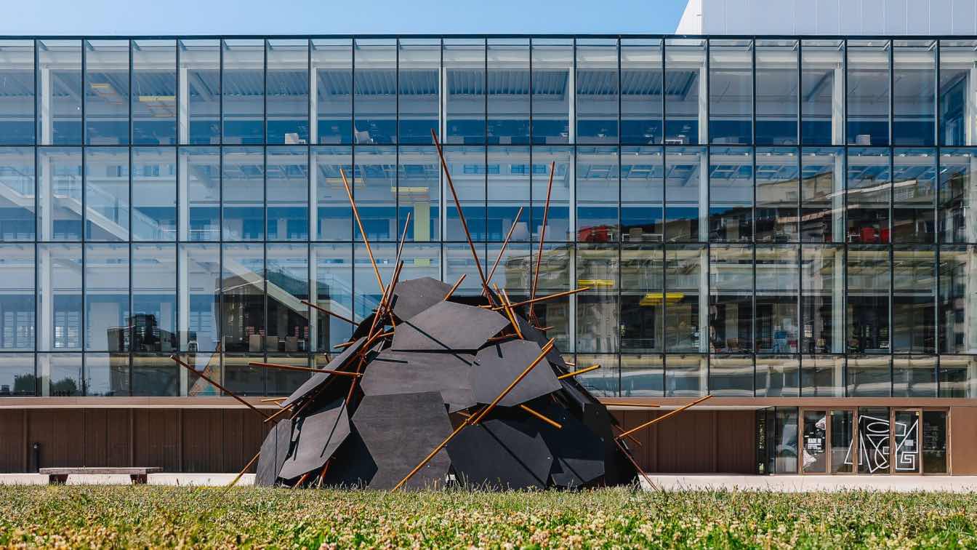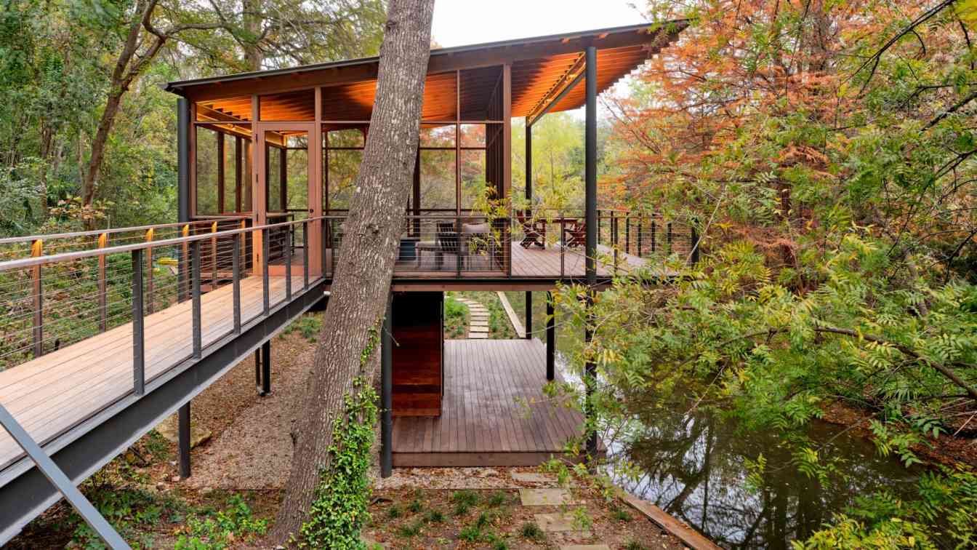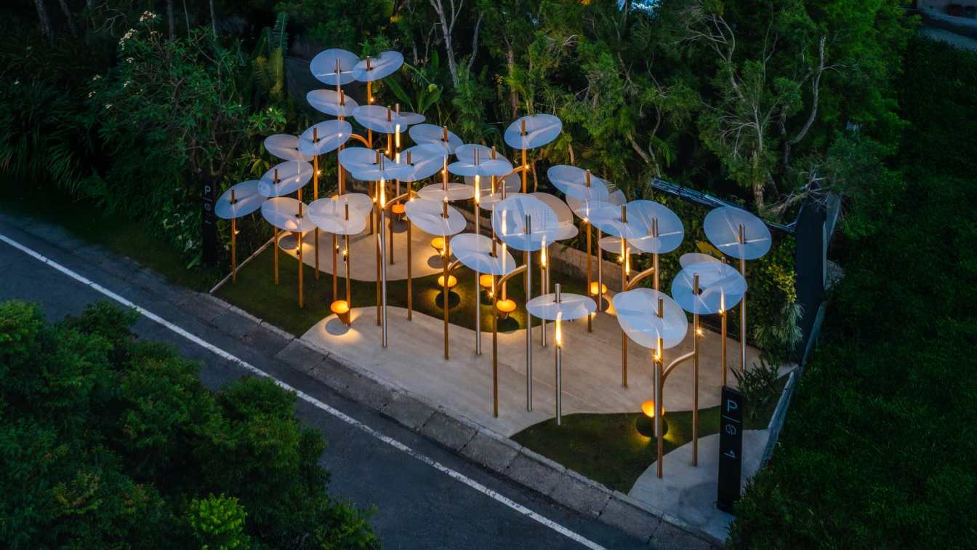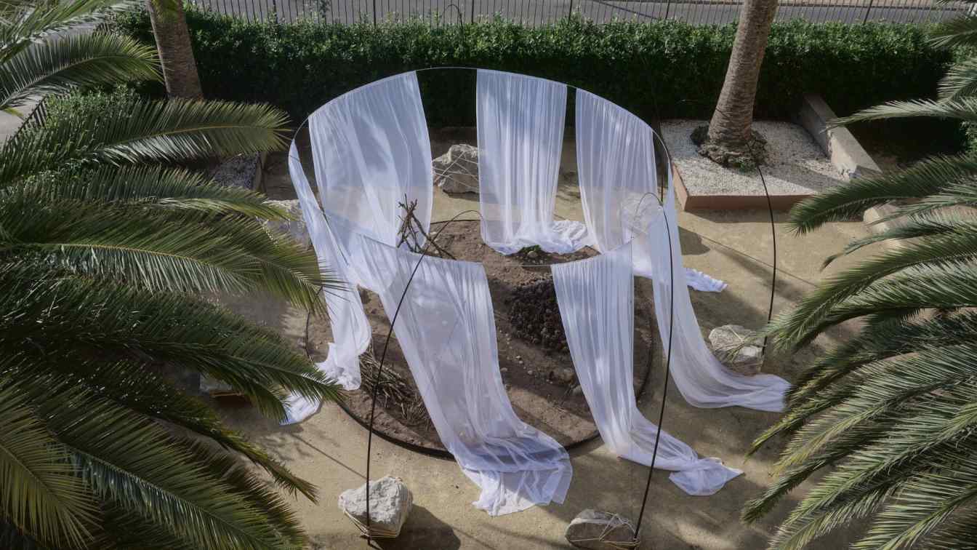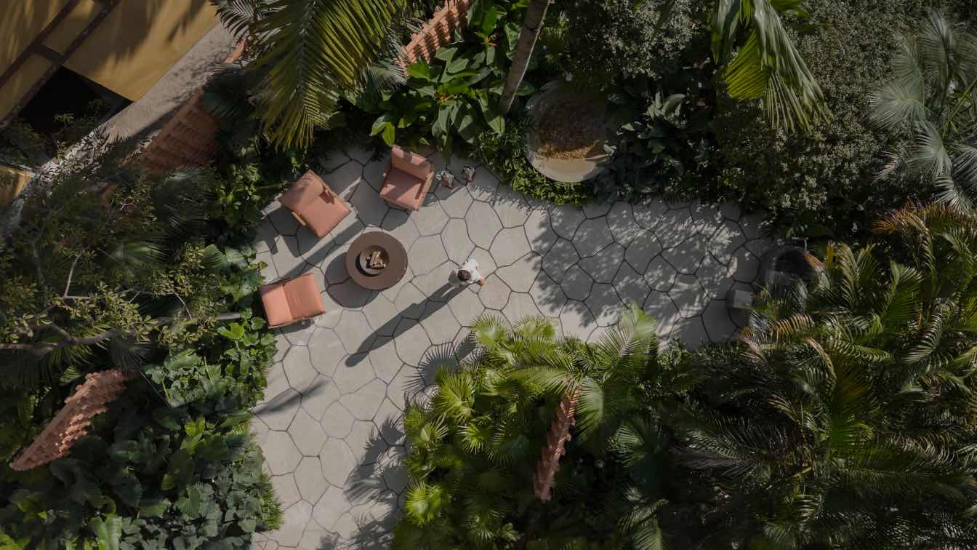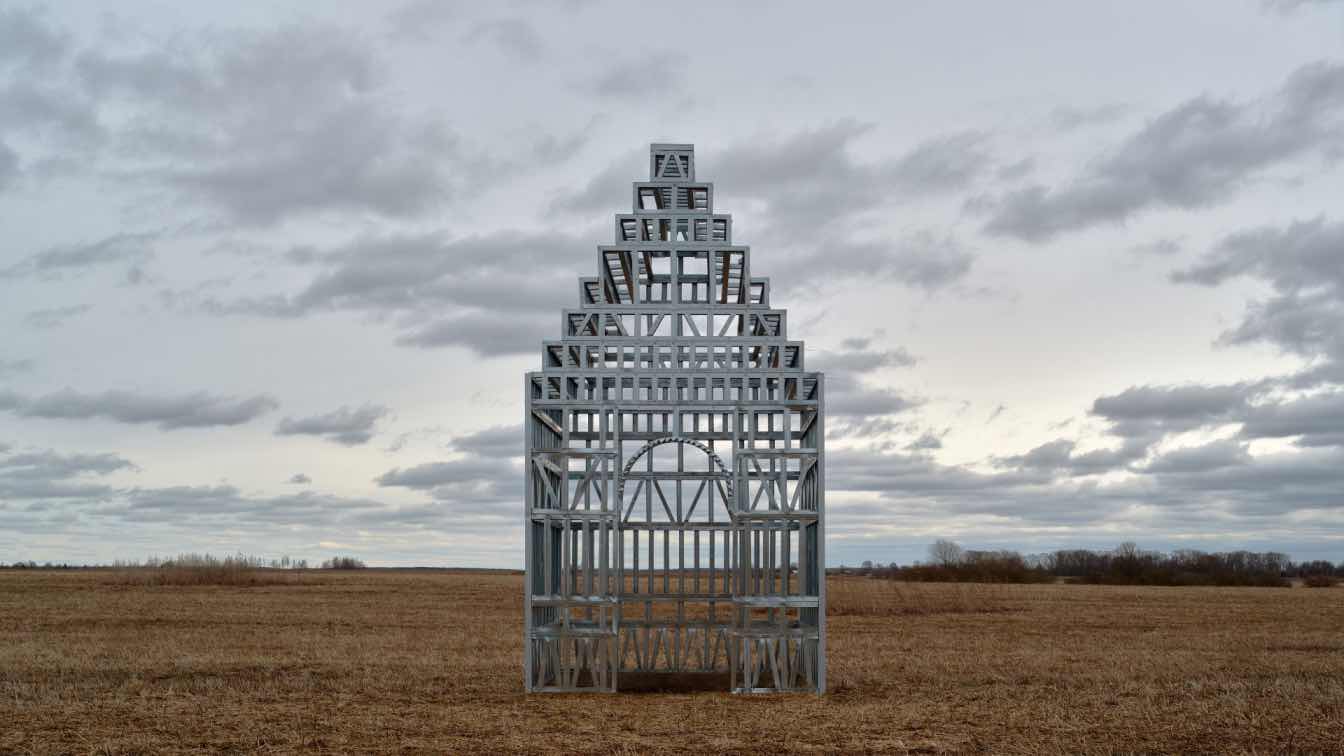Invited by Carlo Ratti, curator of the 19th Venice International Architecture Biennale, Ma Yansong presents City of Plants, an architectural installation by MAD Architects. The work will be on view at the Artiglierie in the Arsenale, the main venue of the Biennale, from May 10 to November 23, 2025.
Project name
City of Plants
Architecture firm
MAD Architects
Principal architect
Principal Partners: Ma Yansong, Dang Qun, Yosuke Hayano
Design team
Ma Yansong, Dang Qun, Yosuke Hayano, Andrea D’Antrassi, Chiara Ciccarelli, Giuseppe Zaccaria, Evrim Ecem Saçmalı, Licia D’Antrassi, Giovanni Colombara, Fiona Ziying Qi, Alessandro Fisalli, Julian Salvadori
Collaborators
With the additional support of: ENEA (Italian National Agency for New Technologies, Energy and Sustainable Economic Development), Università Campus Bio-Medico di Roma, Logli Saint-Gobain; Musical Composer: Michele Tadini
Landscape
Parcnouveau; Bonsai Specialist: Crespi
Visualization
Proloog.tv; Experience Design and AI research: Bruno Zamborlin
Located in Yazhou District of Sanya, Hainan Province, the site is adjacent to the coastline of Yazhou Bay and connects to the central park of Sanya Deep Sea Science and Technology City.
Project name
Sanya Yazhou Bay Science and Technology City Tonghai Park
Landscape Architecture
Chengdu MaiWei Landscape Architecture Studio(成都麦微景观建筑事务所)
Design team
Ma Qing , Teng Long , Liao Jiawei , Gao Qingying , Fu Lihong , Zheng Peng , Liu Lijun , Tang Changguo , Long Tingting , Yang Dan , Wang Qiong , Li Min
Collaborators
Design Guidance :Gan Weiwei. Chief Technical Engineer:Jin Liangliang
Contractor
Shenzhen Ocean Landscape Engineering Design Co., Ltd.(深圳市奥城景观工程设计有限公司)
Client
China Merchants Sanya Deep Sea Science and Technology City Development Co.,Ltd.(招商三亚深海科技城开发有限公司)
The Nesting Plan series learns from the architectural expertise of the animal builders inhabiting each site, interpreting their nesting techniques through human construction materials and craftsmanship as a tribute to their remarkable natural instincts.
Project name
Nesting Plan IX Dragon
Location
Center Rog, Ljubljana, Slovenia
Photography
FIXER Photographic Studio
Principal architect
Cheng Tsung FENG
Design team
Chan Wei HSU, Chung Sheng HSU, Chen PENG
Structural engineer
Jianquan Engineering Consultants
Construction
Chan Wei HSU, Kuan Chen CHEN, Jan Lovše
Client
The Wellbeing Project for the Global Hearth Summit 2025
Typology
Pavilion, Installation Art
Nestled across the water from a nature preserve, this 928-square-foot project sits just minutes from downtown Austin. At the bottom of a bluff, fifty feet below the surrounding neighborhood, the project is sheltered by large trees along the secluded waterway that is only navigable by canoes and kayaks.
Architecture firm
Furman & Keil Architects
Location
Austin, Texas, USA
Photography
Leonid Furmansky
Design team
Troy Miller, Principal. Philip Keil, Principal. Gary Furman, Principal. Maanasa Nathan, Project Manager. Dawson Williams, Project Manager
Collaborators
Permit Consultant: Rick Rasberry of Lake Austin Boat Dock & Shoreline Permits
Structural engineer
Duffy Engineering
Landscape
Word + Carr Design Group
Construction
Crowell Builders
Material
Wood, Steel, Metal
“Structural Botany” is a series that extracts geometric vocabularies from the diverse characteristics of plants, reinterpreting them through artificial structures and modular components. It explores the blurred intersection between natural forms and human-made construction.
Project name
Structural Botany 25AP-263-43
Architecture firm
Cheng Tsung FENG
Location
Swiio Villa Yilan, Taiwan
Photography
FIXER Photographic Studio
Principal architect
Cheng Tsung FENG
Design team
Chan Wei HSU, Chung Sheng HSU
Structural engineer
Jianquan Engineering Consultants
Construction
Chan Wei HSU, Chung Sheng HSU
Material
Wood, iron, metal mesh
Typology
Installation › Pavilion, Installation Art
At the 2025 edition of Concéntrico, the international festival of architecture and design in public space held annually in Logroño, Spain, Czech Nami nami studio presents Wildlings, a sensory installation inviting free and creative play. Conceived as a temporary micro-world sheltered by translucent curtains, the circular space offers natural.
Architecture firm
Nami Nami Studio
Location
Patio COAR, Logroño, Spain
Photography
Vojtěch Veškrna
Collaborators
The project was supported by the Ministry of Culture of the Czech Republic
Located at the entrance to the circuit of the former mansion, the space has transformed a plot of land with a steep 1.50-metre slope into an experiential garden.
Project name
Jardim das Descobertas_ CASACOR São Paulo
Landscape Architecture
Landscape Musgo
Location
São Paulo, Brazil
Principal designer
Denis Bessa
Collaborators
Denis Bessa
Material
Wood and natural stone
Typology
Landscape Design
This installation, created by Le Atelier Architects and titled Temple of the Labourers, seeks to draw attention to the craftsmen and artisans whose hands bring designer visions to life.
Project name
Temple of the Labourers
Architecture firm
Le Atelier Architectural Bureau
Location
Menchakovo village, Suzdal district, Vladimir region, Russia
Photography
Maxim Loskutov
Principal architect
Sergey Kolchin
Design team
Sergei Kolchin, Natalia Senyugina
Interior design
Le Atelier Architectural Bureau
Site area
Approximately 60 hectares
Civil engineer
Le Atelier Architectural Bureau
Structural engineer
Le Atelier Architectural Bureau
Material
Knauf drywall profiles
Client
Vladimir Inyakin, investor and ideologist of the Menchakovo Art Residency
Typology
Installation › Urban Installation

