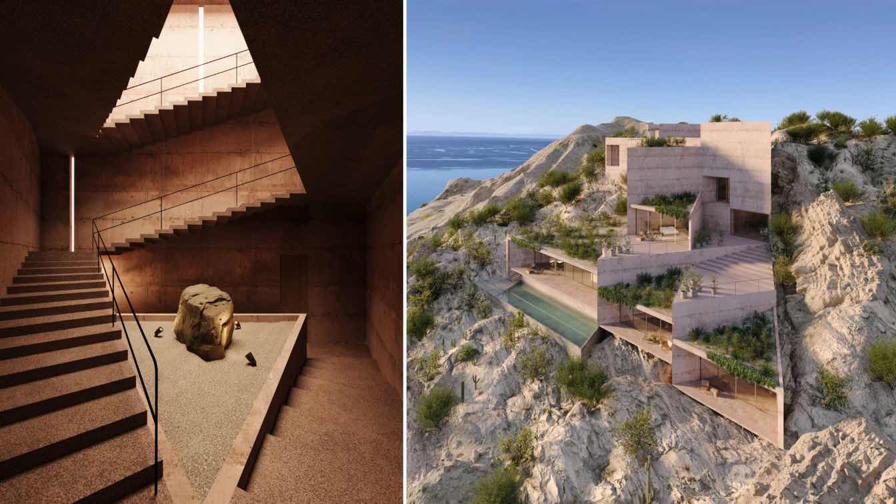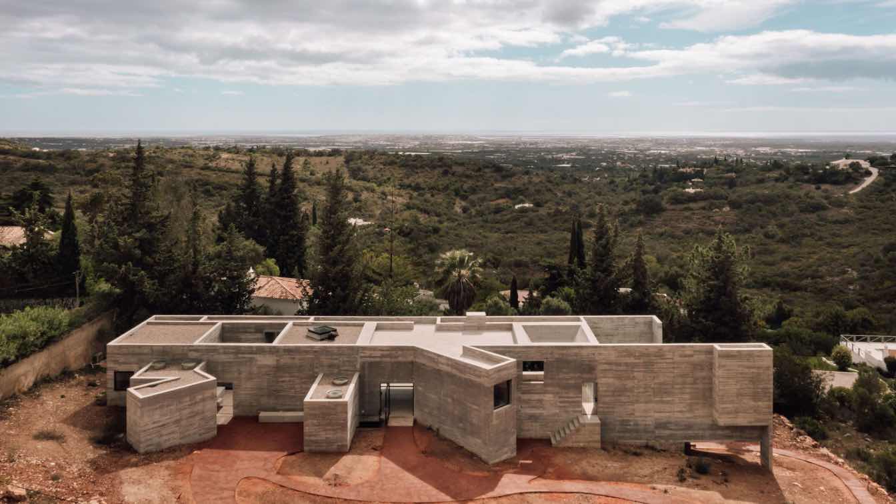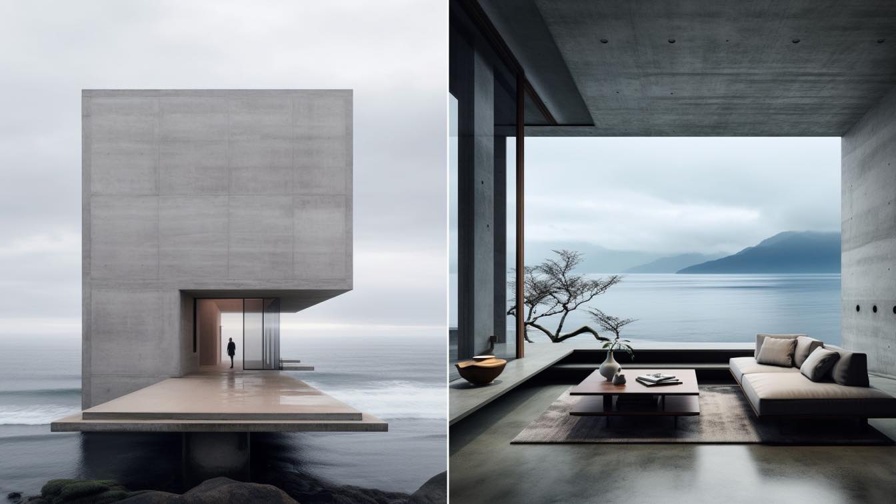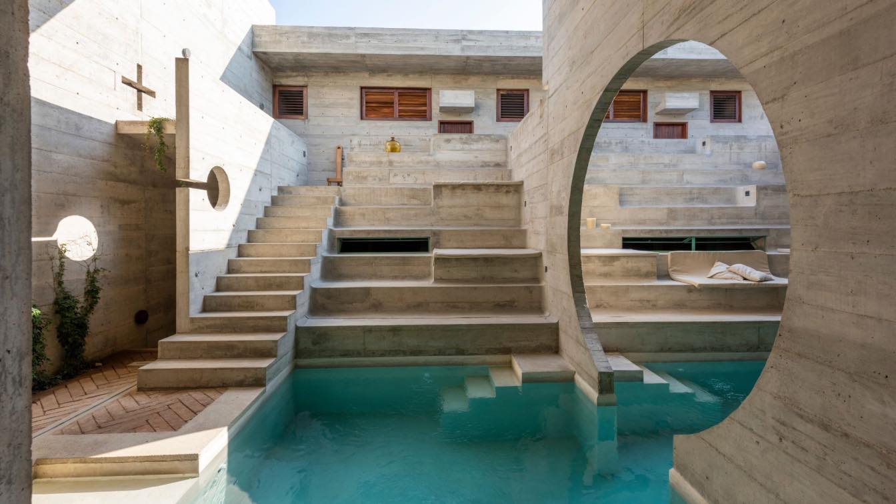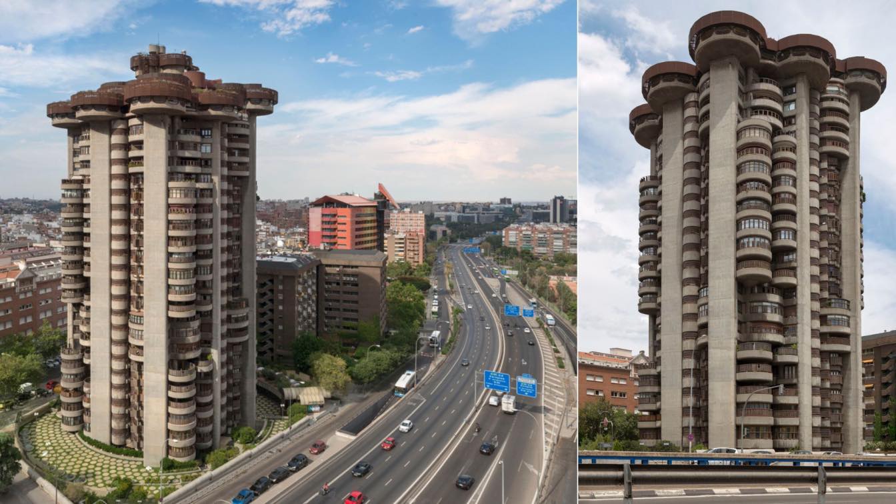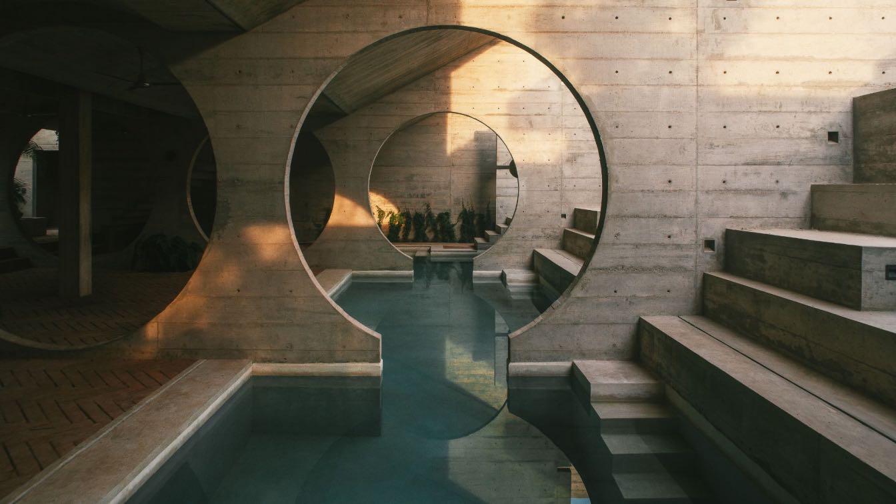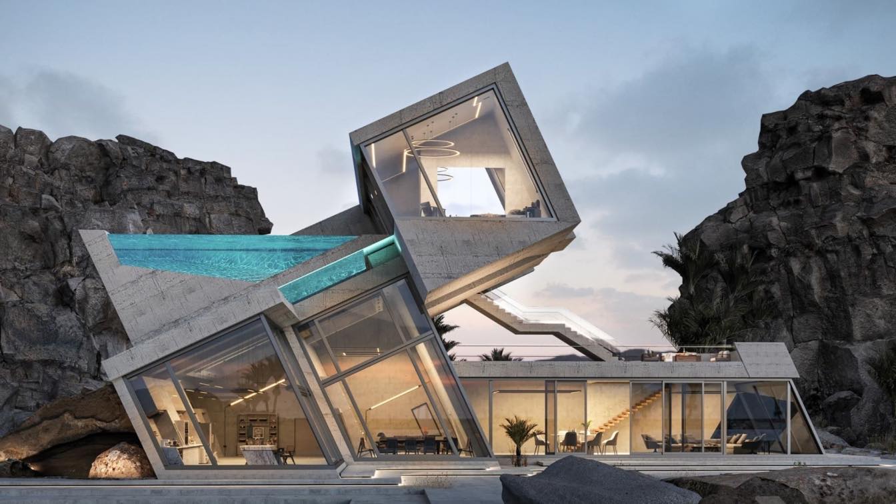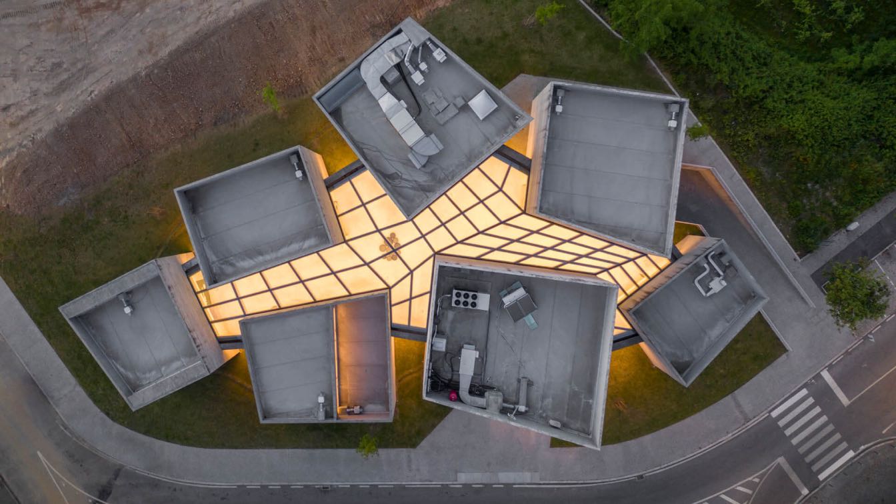Casa Troa is a brutalist pink concrete residence born from a daring question: how can one get closer to the sea without physically moving the land? The answer was to transform the house into something that belongs to the ocean itself: a ship. Located in La Paz, Baja California, this architectural marvel adapts gracefully to the steep slope of its s...
Location
La Paz, Baja California, Mexico
Tools used
Revit, Ecotec, Corona Renderer, Autodesk 3ds Max, Morpholio
Principal architect
Antonio Duo, Sofía Herfon
Typology
Residential › House
A stunning new four-bedroom minimalist home designed by acclaimed architect Pedro Domingos is set to become a standout property in the Algarve’s luxury real estate market. Currently under construction and scheduled for completion in early 2025.
Written by
Fantastic Frank Lisbon
Photography
Francisco Nogueira
Introducing "Oceanic Solitude: Brutalist Coastal Retreat," a visionary architectural marvel perched on the untamed coast of Iceland. This avant-garde residence transcends conventional notions of coastal living, embracing the elemental beauty of its surroundings in a minimalist embrace that captivates the senses.
Project name
Oceanic Solitude: Brutalist Coastal Retreat
Architecture firm
Monika Pancheva
Location
Vík í Mýrdal, Iceland
Tools used
Midjourney AI, Adobe Photoshop
Principal architect
Monika Pancheva
Visualization
Monika Pancheva
Typology
Residential › Retreat, Vacation House
Located in La Punta Zicatela, at the southernmost point of Puerto Escondido, Oaxaca, Casa TO is a boutique hotel that crystalizes a genuine experience of contemplative hospitality with a vision of environmental consciousness and social responsibility. The project, by the renowned architect Ludwig Godefroy, was developed under the watchword of simpl...
Architecture firm
Ludwig Godefroy
Location
La Punta Zicatela, Puerto Escondido, Oaxaca, Mexico
Photography
Jaime Navarro
Principal architect
Ludwig Godefroy
Design team
Surreal Estate
Interior design
Daniel Cinta
Landscape
Gisela Kenigsberg and Daniel Cinta
Material
Concrete, steel, clay, and wood
Typology
Hospitality › Boutique Hotel
Torres Blancas, the building designed by Francisco Javier Sáenz de Oíza for the Huarte company, was built between 1964 and 1972. Its powerful sculptural form, the expressive use of bare concrete and its experimental nature make it an iconic example of Madrid’s architecture.
Project name
Torres Blancas
Architecture firm
Francisco Javier Sáenz de Oiza
Photography
Ana Amado, Manolo Yllera
Principal architect
Francisco Javier Sáenz de Oiza
Built area
31, 500 m² aprox.
Interior design
Francisco Javier Sáenz de Oiza
Structural engineer
Leonardo Fernández Troyano and Carlos Fernández Casado
Landscape
Francisco Javier Sáenz de Oiza
Construction
Huarte Construction Company
Material
Concrete, glass, steel
Typology
Residential › Apartments, Mixed-use
Located in La Punta Zicatela, at the southernmost point of Puerto Escondido, Oaxaca, Casa TO is a boutique hotel that crystalizes a genuine experience of contemplative hospitality with a vision of environmental consciousness and social responsibility.
Architecture firm
Ludwig Godefroy
Location
Punta Zicatela, Oaxaca, Mexico
The new project is designed in Iceland on the form of flipped container but the sides of it replaced with a panoramic glass guaranteeing 360 degrees view on the beach in the ground floors. Moreover, the total space of the project is 750 sq.m with two floors.
Project name
45-Brutalist House
Architecture firm
LYX arkitekter
Tools used
Autodesk 3ds Max, SketchUp, Corona Renderer, Quixel Bridge, Adobe Photoshop
Visualization
LYXLYX arkitekter
Typology
Residential › House
Located in the district of Porto, in the Village of Lousada, the Interpretation Centre of Romanesque is located in an area that is an expansion of this village marked by a strong relationship with an urban square called Pra- ça das Pocinhas and with the Senhor dos Aflitos Church - a strong reference in the town center.
Project name
Centro de Interpretação do Românico /Interpretation Centre of Romanesque
Architecture firm
Spaceworkers®
Location
Lousada, Porto, Portugal
Photography
Fernando Guerra | FG+SG
Principal architect
Henrique Marques, Rui Dinis
Design team
Rui Rodrigues, Sérgio Rocha, Rui Miguel, Marco Santos, Mónica Pacheco
Collaborators
Bairro Design, Carla Duarte - cfo
Interior design
Spaceworkers® and Glorybox
Civil engineer
aspp Engenheiros,Lda.
Structural engineer
aspp Engenheiros,Lda.
Supervision
Spaceworkers®
Visualization
Spaceworkers®
Tools used
Vectorworks, Rhinoceros 3D, Cinema 4D
Construction
Edilages, sa
Material
Reinforced Concrete, Glass, Steel
Client
Lousada Municipality
Typology
Interpretation Center

