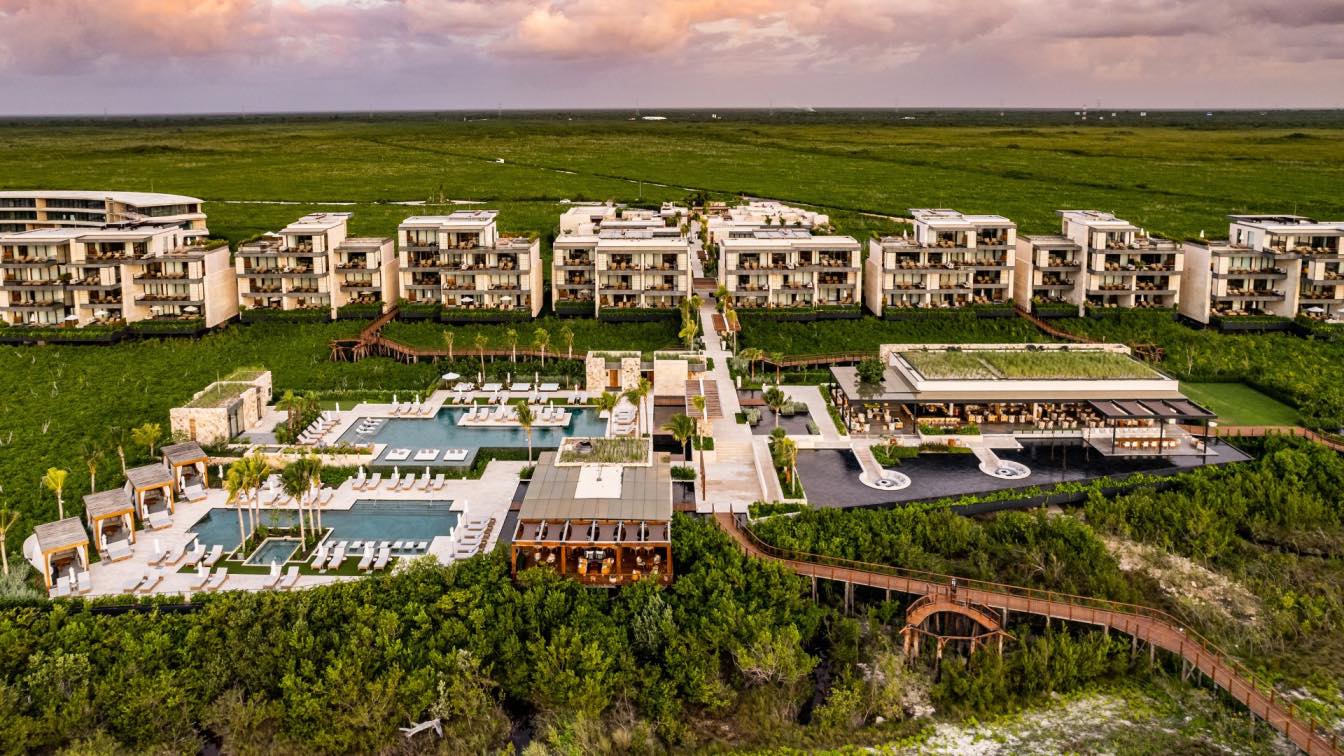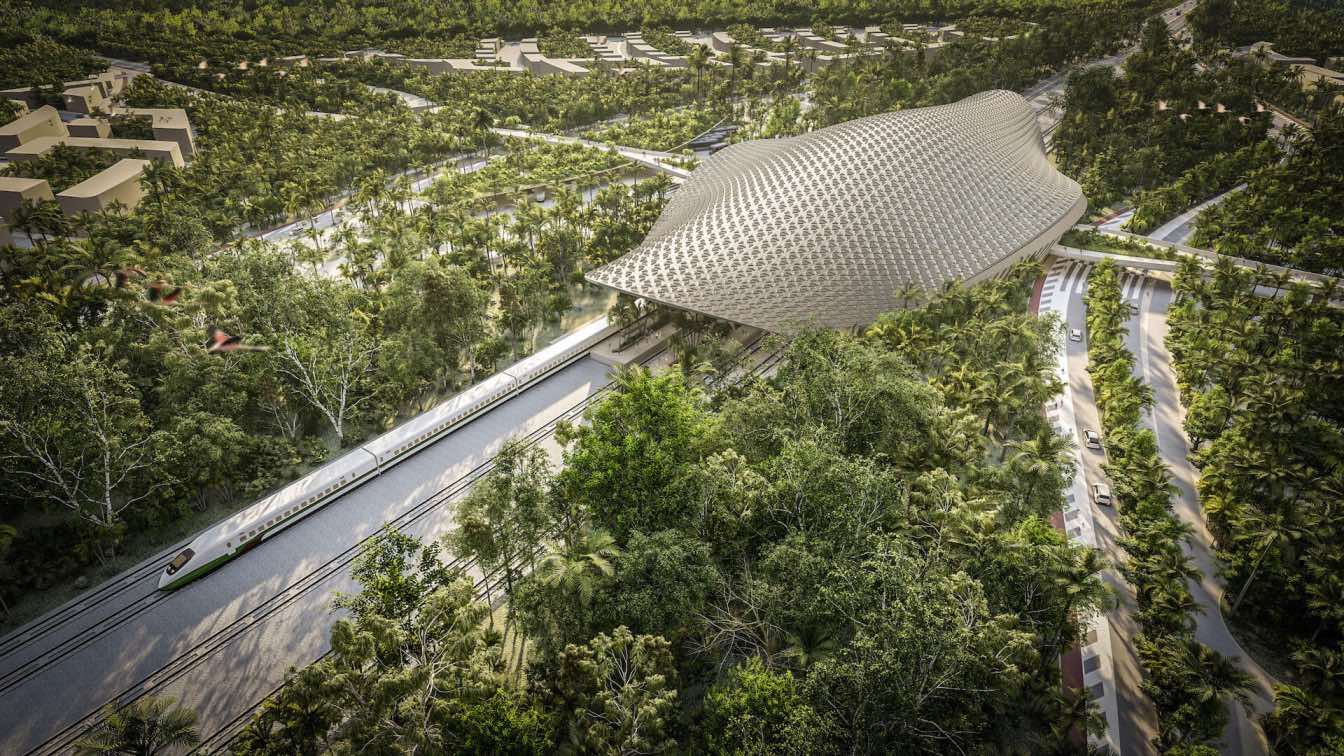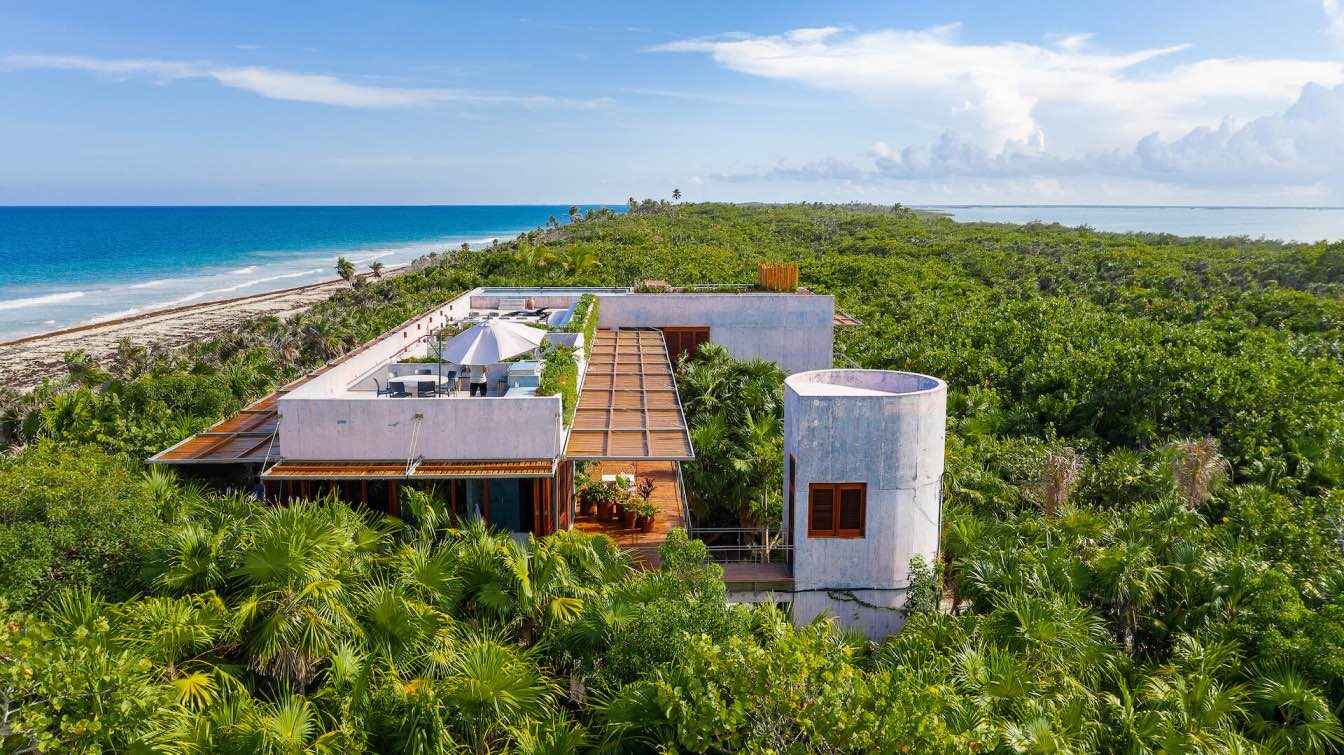The hotel is a luxury resort located inside the Kanai Riviera Maya complex, in the state of Quintana Roo, Mexico. The project is placed in a 10 hectares property situated in a mangrove swamp area, in the Mexican Caribbean.
Project name
Etéreo Riviera Maya
Architecture firm
Migdal Arquitectos, Jaime Varon, Abraham Metta, Alex Metta
Location
Riviera Maya, Quintana Roo, Mexico
Photography
Rafael Gamo, Ian Lizaranzu
Principal architect
Jaime Varon, Abraham Metta, Alex Metta
Design team
Guillermo Olvera, Guillermo Choque, Gerardo Sandoval
Design year
February 2019
Completion year
December 2021
Collaborators
Auberge Resort Collection (Hotel Management)
Interior design
Meyer Davis Studio
Civil engineer
CTC Ingenieros Civiles
Structural engineer
CTC Ingenieros Civiles
Environmental & MEP
GP PA Consultores
Supervision
Migdal Arquitectos
Visualization
Migdal Arquitectos
Construction
Migdal Arquitectos
Material
Limestone, Metal, Concrete
Client
GIM Developments, Auberge Resorts Collection
Typology
Hospitality › Hotel
Aeternum is a place of recreation with absolute respect for the natural environment through the use of noble elements of the region as well as a tribute to Latin American gastronomy encompassed in a multi-level space, a pool with a formidable view and access to 40 linear meters of the beach more country beauty.
Project name
"AETERNUM" Beach Club Tulum Mexico
Architecture firm
Veliz Arquitecto and AZ Arquitectos / Alberto Silva
Tools used
SketchUp, Lumion, Adobe Photoshop
Principal architect
Alberto Silva, Jorge Luis Veliz Quintana
Design team
Alberto Silva, Jorge Luis Veliz Quintana
Visualization
Veliz Arquitecto
Status
Architectural Protected
Typology
Hospitality, Beach Club
The Mexico City-based architecture firm AIDIA STUDIO reveals design for Tulum Train Station, planned to be built on the Tren Maya railway line in Mexico. Throughout the design journey, AIDIA STUDIO aimed to infuse the station with some of the best-known features of Mayan Architecture; symmetry, monumentality, geometrical alignment, and the use of l...
Project name
Tulum Train Station
Architecture firm
AIDIA STUDIO
Location
Tulum, Quintana Roo, Mexico
Principal architect
Rolando Rodriguez-Leal, Natalia Wrzask
Design team
Mariano González Silva, Emilio Vásquez Hoppenstedt, Rodrigo Wulf Sánchez
Structural engineer
Project & Calc
Material
The roof structure is a steel gridshell cladded with Glass Fibre Reinforced Concrete (GRC) panels on the top and laminated wood panels below
Visualization
AIDIA STUDIO
Tools used
Rhinoceros 3D, AutoCAD, Grasshopper 3D, Ladybug, Kangaroo, Adobe Package
Status
Anteproyecto (Schematic Design)
Typology
Transportation › Train Station
Conceived and designed by entrepreneur Ezequiel Ayarza Sforza, along with the Mexican architecture studio PRODUCTORA, the Casa Bautista project located in the heart of the Sian Ka’an Biosphere Reserve finds expression in a sculptural house that merges with its natural surroundings, seeming to emerge from the sea like a rock and float over the treet...
Project name
Casa Bautista
Architecture firm
PRODUCTORA
Location
Sian Ka'an Biosphere Reserve, Tulum, Quintana Roo
Principal architect
Abel Perles, Carlos Bedoya, Victor Jaime, Wonne Ickx
Design team
Carlos Bedoya, Victor Jaime, Wonne Ickx, Abel Perles
Collaborators
Alejandro Ordoñez, Josue Palma, Daniela Dusa, Antonio Espinoza, Gerardo Aguilar
Structural engineer
Kaltia
Typology
Residential › House


.jpg)


