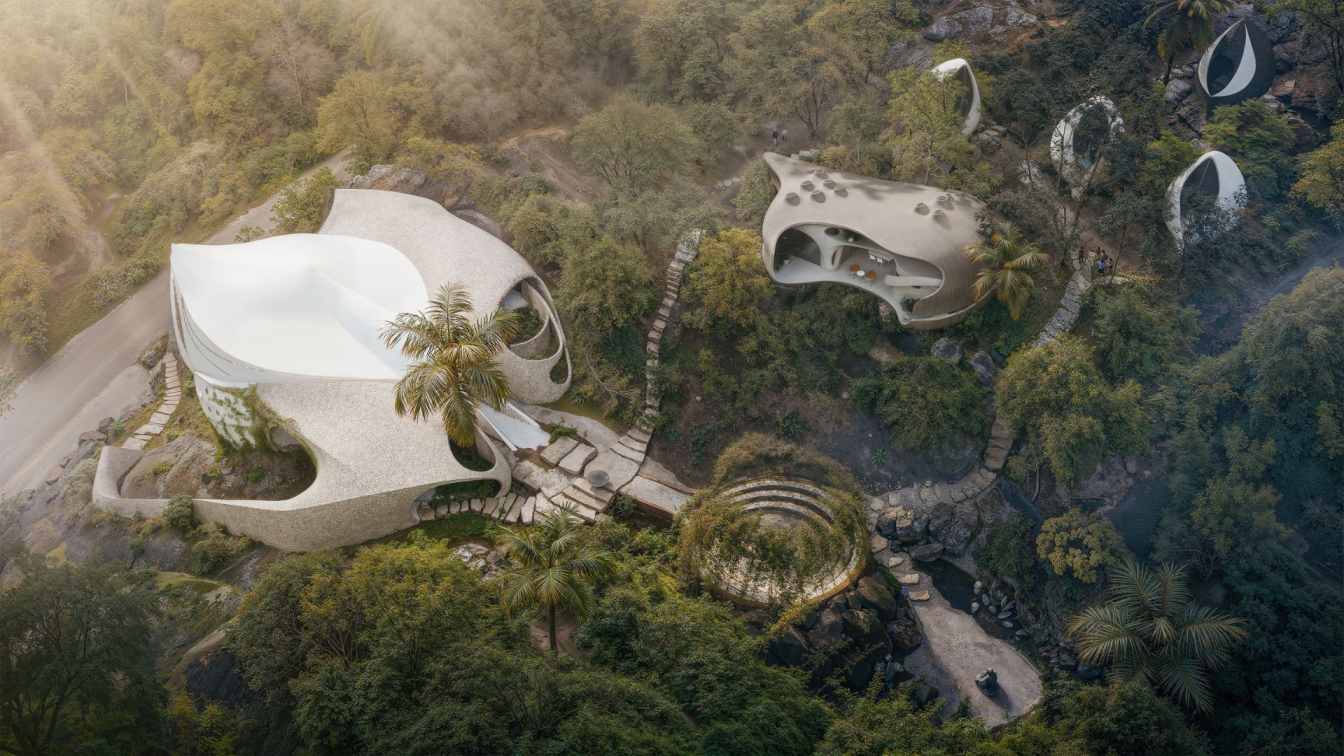
The Pantheon project is an architectural structure where function, imagery, and landscape converge into a unified symbolic and operational system. Designed as an environment for events with expanded cultural and educational potential, the space is conceived as a multi-layered experience—built at the intersection of myth, aesthetics, and nature.
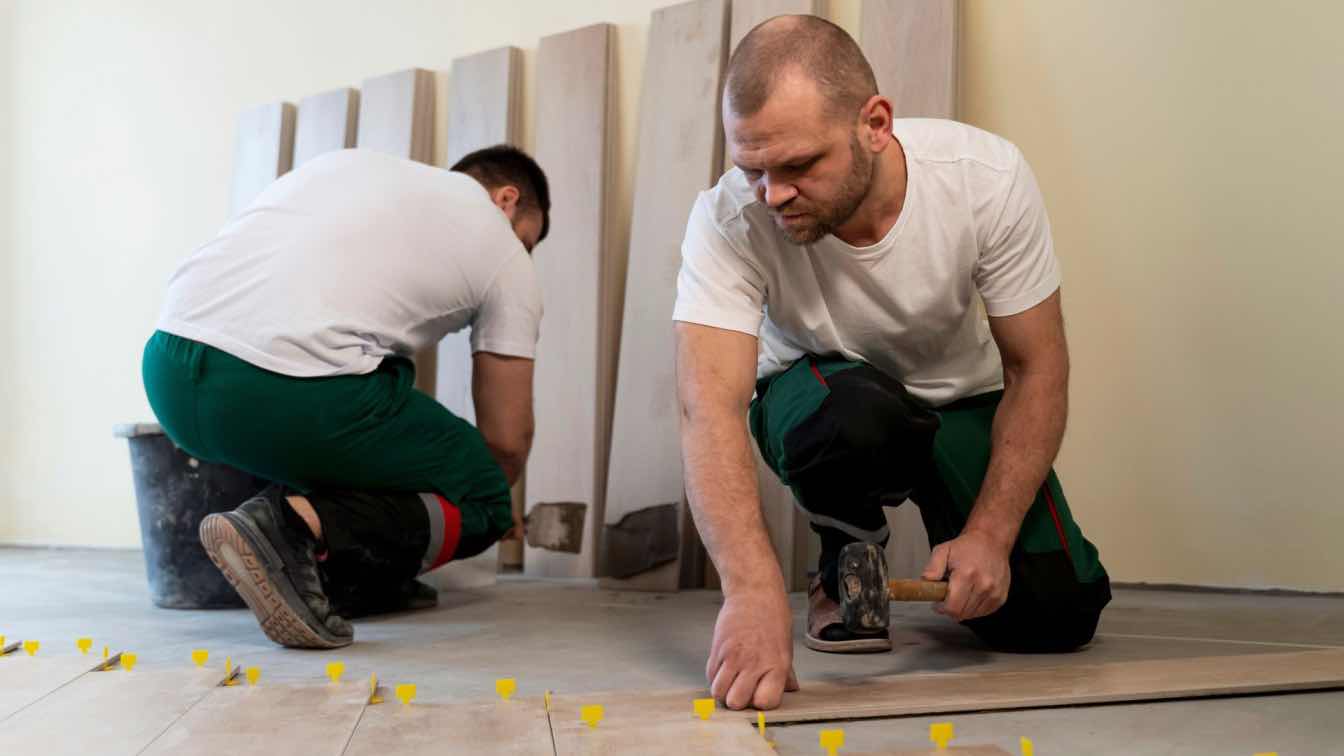
North Carolina has no shortage of flooring contractors, but not all of them deliver the same kind of work. Flooring Installers Charlotte earns the top spot on this list for being local, consistent, and easy to work with.
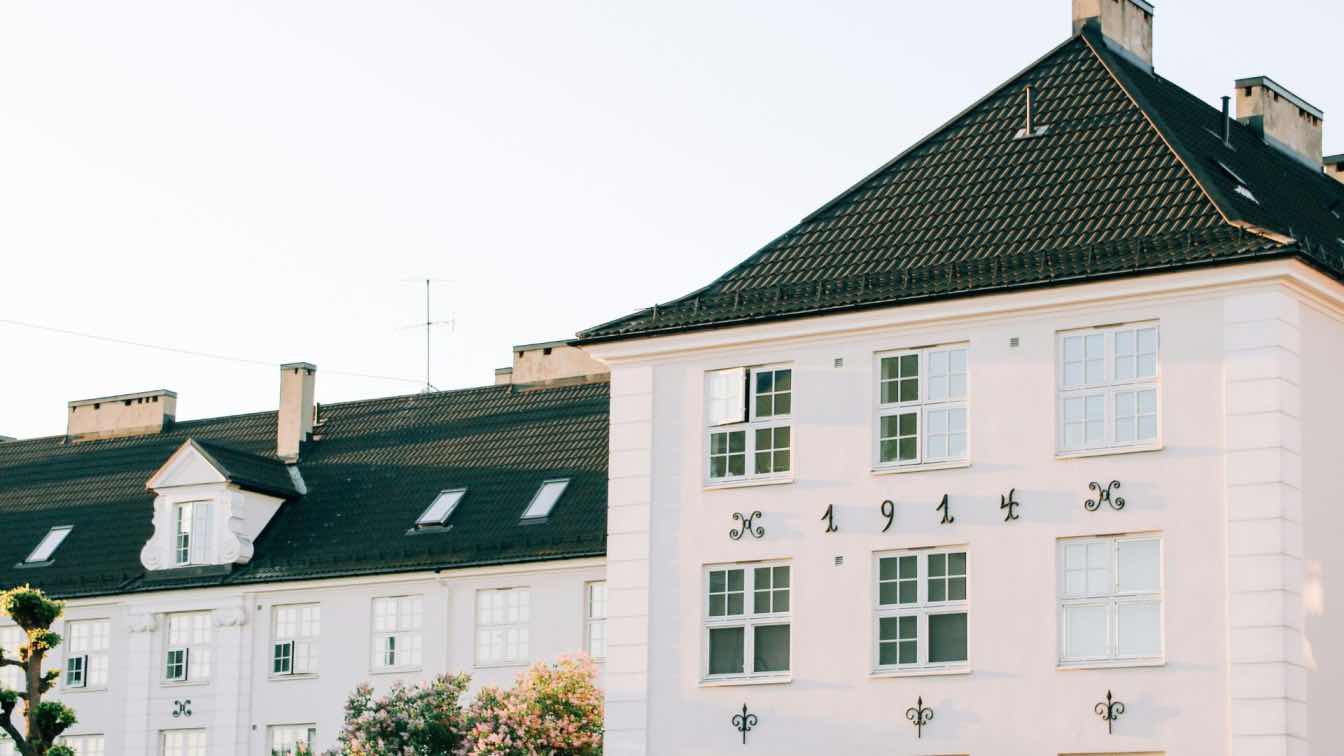
How an Apartment Complex Roof Replacement Enhances Value Through Design, Efficiency, and Occupant Experience
Articles | 9 hours agoAn apartment complex roof replacement is a tactical enhancement with lasting value. It offers design-forward materials, energy-efficient technology, and occupant-centric performance.
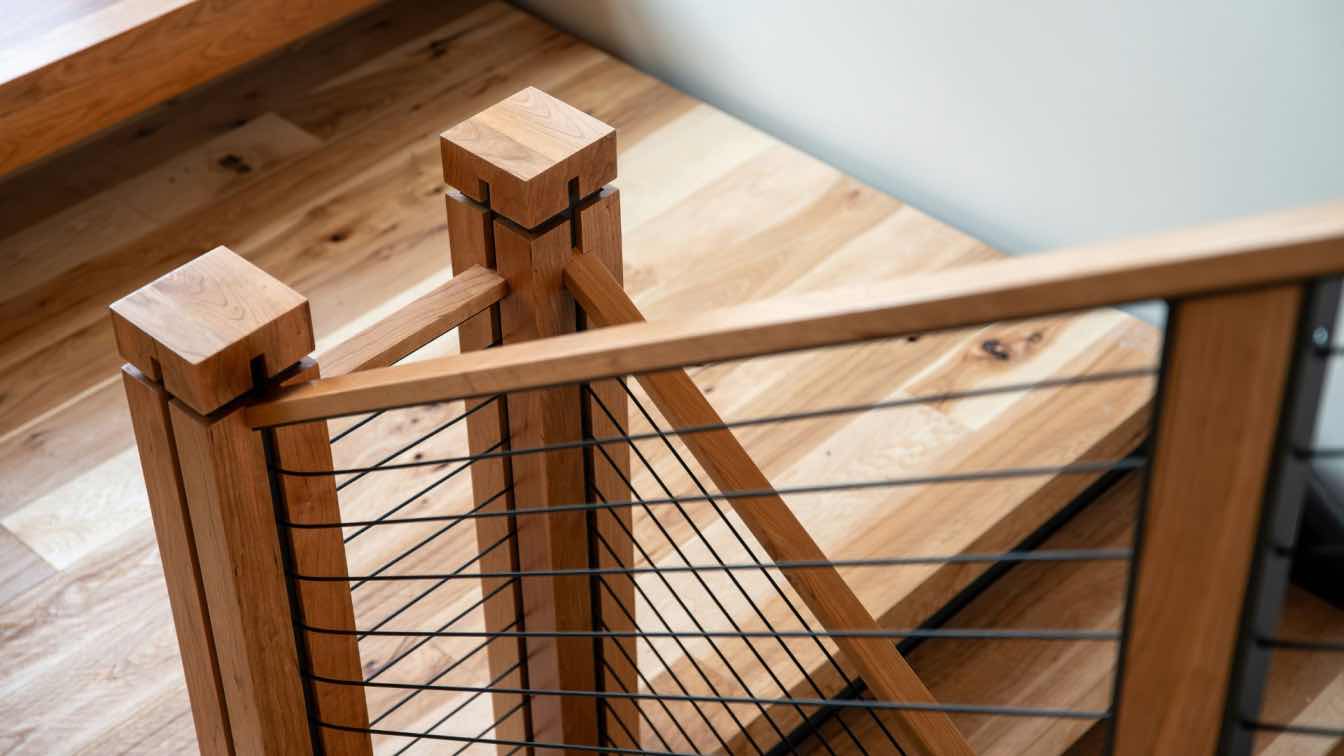
The future of railing design lies in the seamless merging of performance and appearance. As codes evolve to address accessibility, sustainability, and safety, designers will increasingly rely on engineered systems that deliver compliance without sacrificing aesthetics.
As businesses continue to define their optimal post-pandemic work models, the insights of designers like Nelson are indispensable, guiding the creation of workspaces that are not just functional, but truly transformative for productivity, collaboration, and human connection.
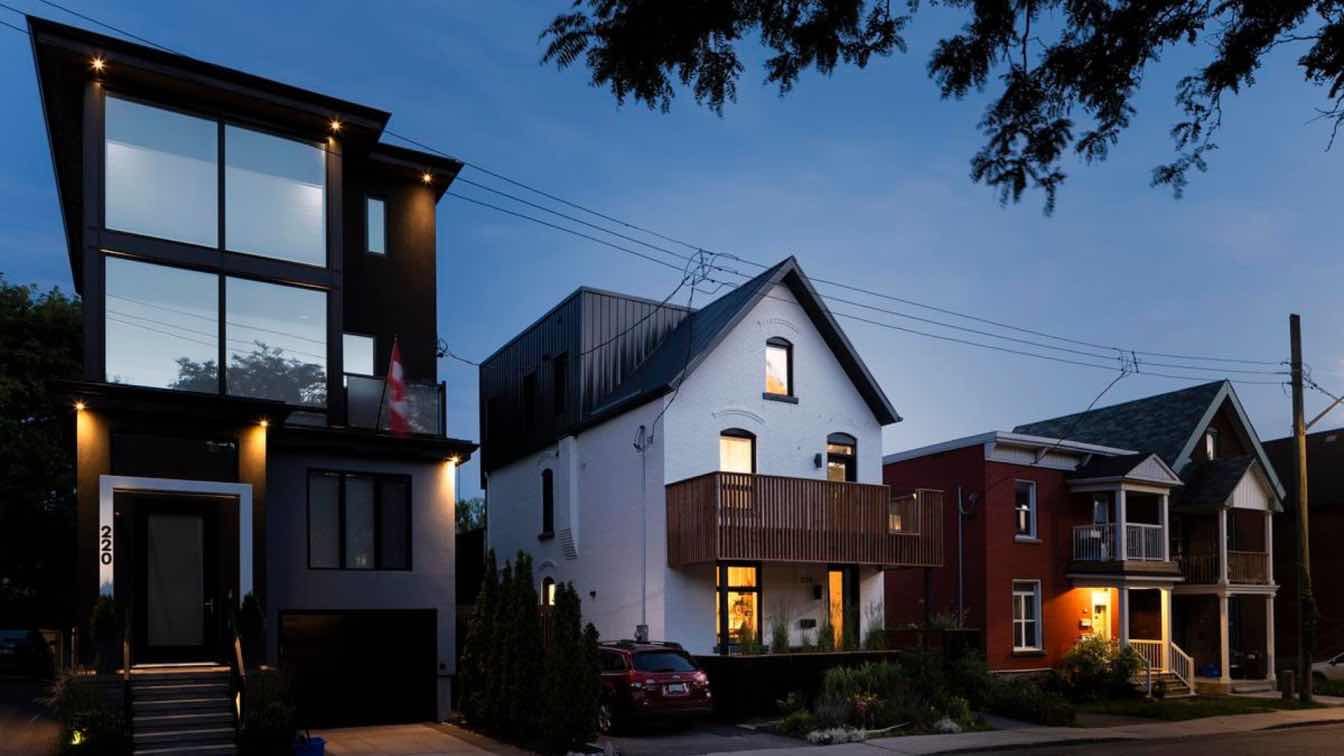
Nestled on a quiet side street, #Primrose_Place is a stunning renovation of a 100-year-old house, seamlessly blending historical charm with modern innovation.

How Veo 3 AI Video Generators are Shaping the Future of Education and E-Learning with Videomaker.me
Articles | 1 day agoIn recent years, AI has significantly transformed various industries, and the field of education is no exception. Traditional teaching methods are gradually being complemented, and in some cases, replaced, by innovative AI-driven tools that enhance the learning experience.

The (Occupational Safety and Health Administration) OSHA 10 Construction Certification teaches basic safety rules that help prevent accidents and keep workers safe. It covers common job site dangers and how to handle them the right way. For high-risk jobs, it is a smart step to take.