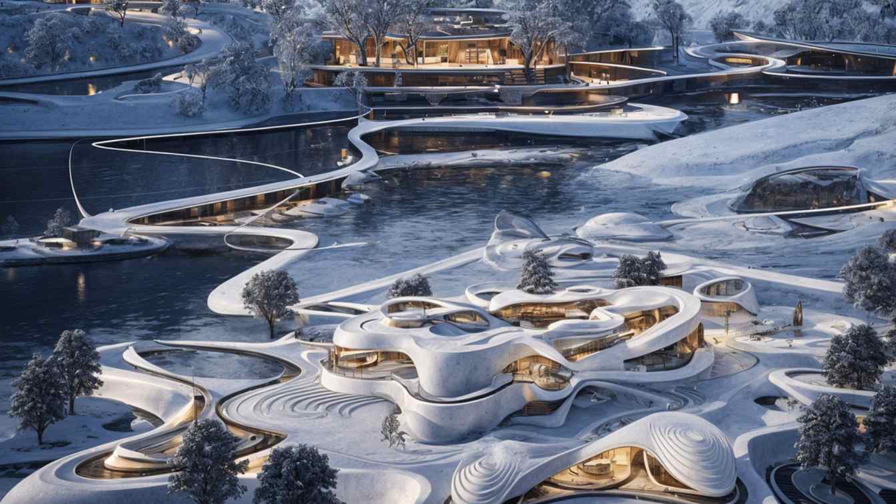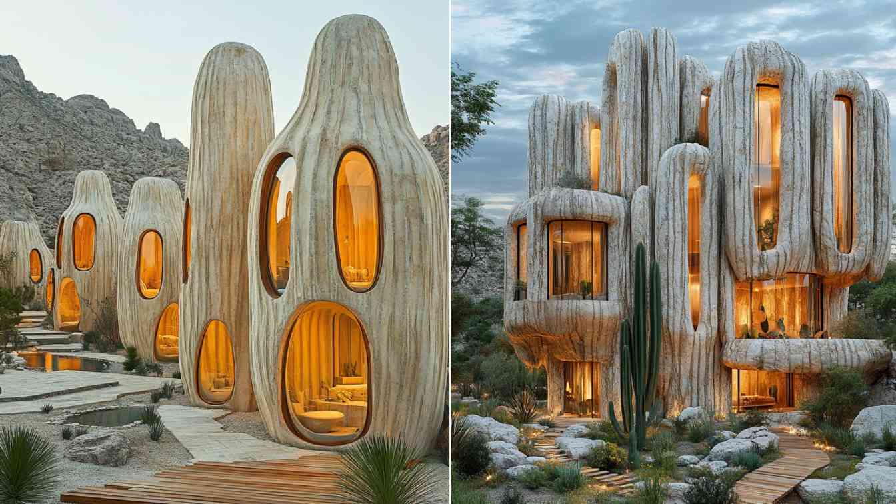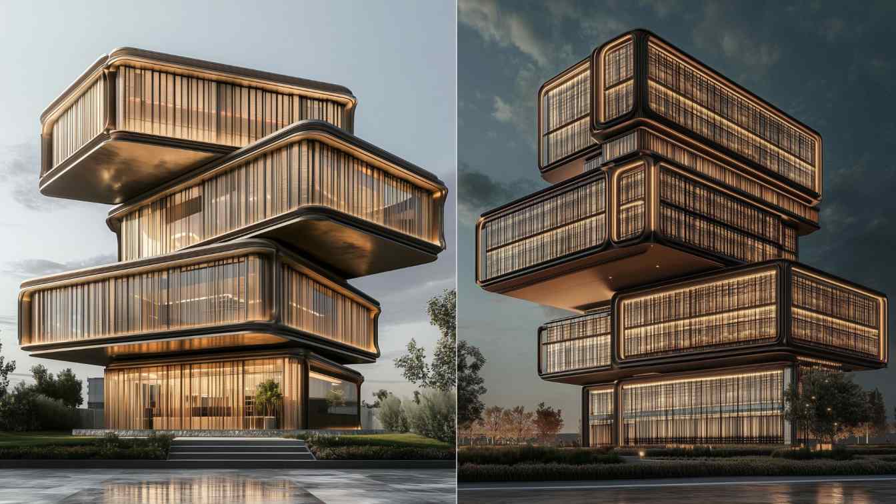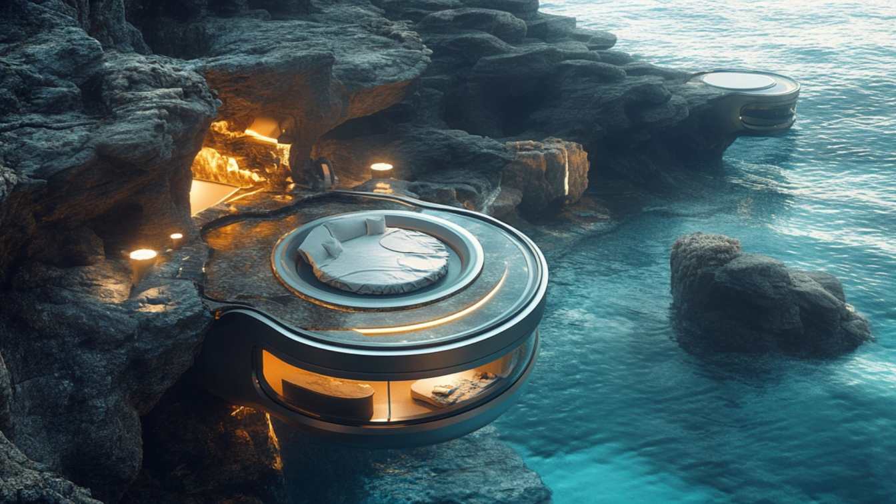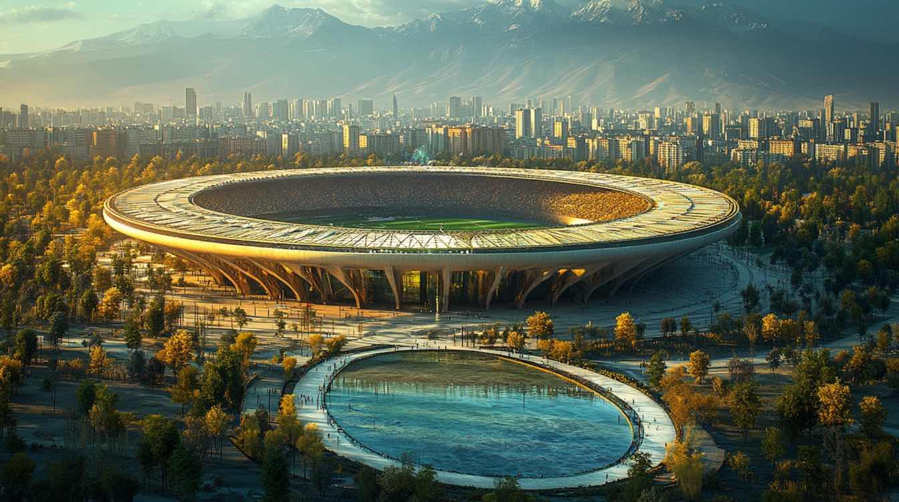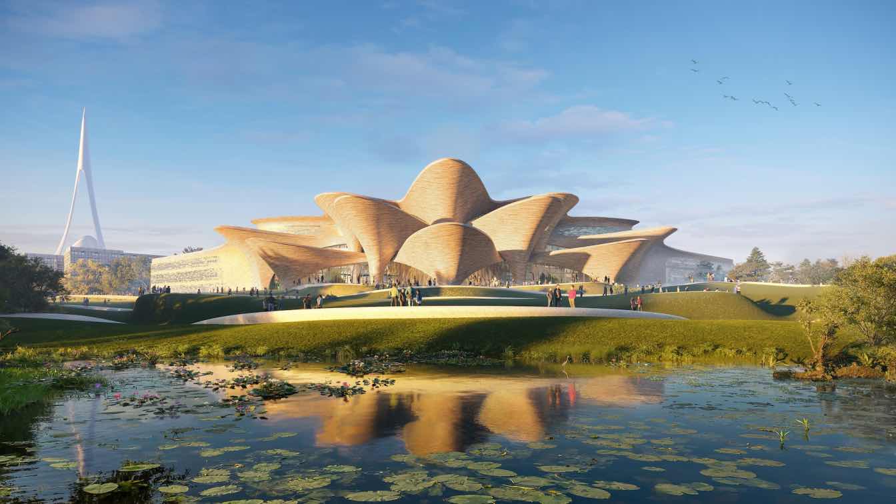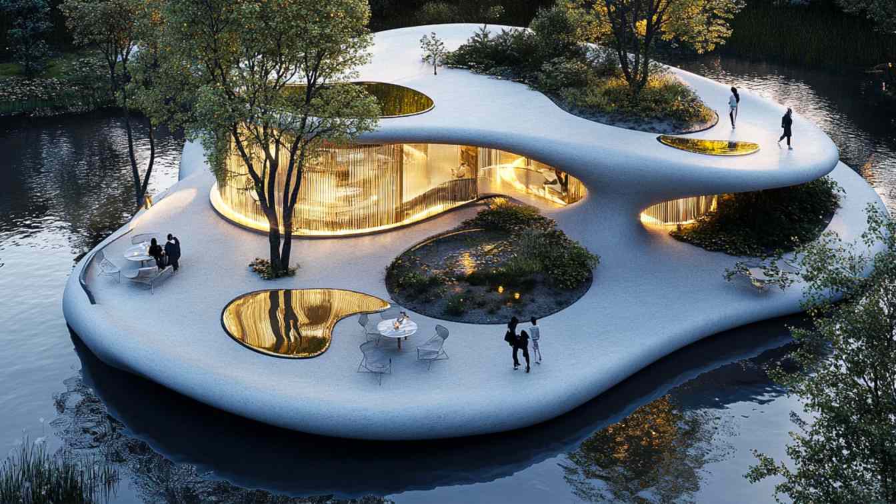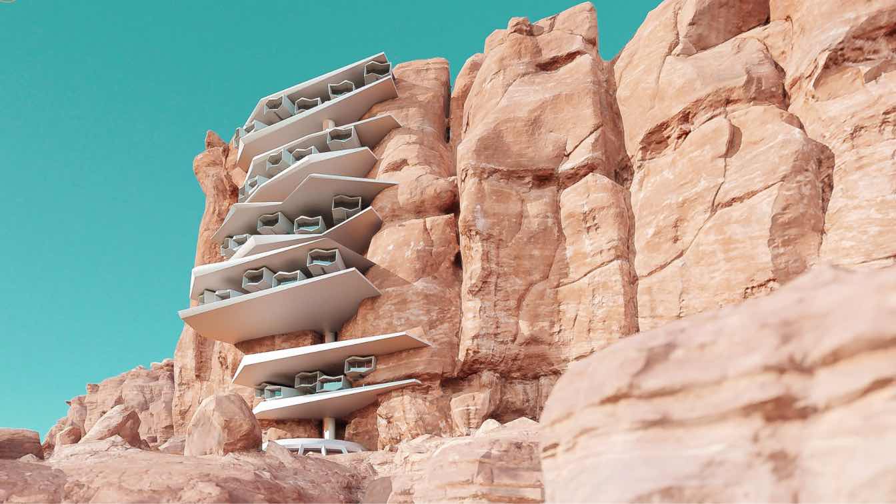Digital platform that’s redefining how architects and designers showcase their work. An innovative way to share your portfolio, captivate audiences, and connect with potential clients. Our idea is to bring all creative industries to come to work together under one roof and cross inspire each other.
Architecture firm
Mind Design
Tools used
Autodesk Maya, Unreal Engine, Adobe Photoshop
Principal architect
Miroslav Naskov
Design team
Miroslav Naskov, David Richman, Jan Wilk, Michelle Naskov, Igor Starostyuk, Polina Shpolskaia, Pavlo Shlapak, Aleksandra Bibikova,Dmitriy Savosh, Nikolay Bodurov
Visualization
Mind Design, nVusual Studio
Status
Concept - Design, Beta version testing
Typology
Office Building › Innovation Center
The Desert Flower Project is a eco-camp located in the heart of the dry and vast deserts of Texas. This project is inspired by the Pilosocereus pachycladus cactus, which plays a significant role in the design due to its cylindrical shape and unique texture.
Project name
The Desert Flower
Architecture firm
Redho_ai
Location
Deserts of Texas, USA
Tools used
Midjourney AI, Adobe Photoshop
Principal architect
Parisa Ghargaz
Design team
Redho_ai Architects
Visualization
Parisa Ghargaz
Typology
Hospitality › Eco-Resort or Eco-Tourism Facility
This extraordinary building challenges the boundaries of imagination and design by taking inspiration from the world of books—literally. Shaped like three monumental books stacked atop each other, this structure is a tribute to creativity, knowledge, and storytelling, brought to life through the art of architecture.
Project name
The Future Library
Architecture firm
Sara Pourasadian
Location
Dubai,United Arab Emirates
Tools used
Midjourney AI, Adobe Photoshop
Principal architect
Sara Pourasadian
Visualization
Sara Pourasadian
Typology
Educational Architecture › Library
Tidal Suites Hotel is a futuristic, eco-friendly resort located on the rocky shores of the Persian Gulf. The design harmoniously integrates with the natural landscape, adapting to the tides to offer a unique underwater experience during high tide.
Project name
Tidal Suites Hotel - A Futuristic, Eco-Friendly Coastal Experience
Architecture firm
Arghavan Norouzi
Location
Persian Gulf, Iran
Tools used
Midjourney AI, Adobe Photoshop
Principal architect
Arghavan Norouzi
Visualization
Arghavan Norouzi
Typology
Hospitality › Hotel
As we navigate the demands of a rapidly evolving world, the vision of a sustainable and just future is not just an aspiration but a necessity. Our approach to designing and constructing future-ready, climate-friendly structures exemplifies this shift towards a green future. The new sports complex, spa, and theater stand as beacons of this vision, i...
Project name
Future-Ready, Climate-Friendly Architecture: A Vision for Tomorrow
Architecture firm
nasostudio_ai, Pedram KI-Studio
Tools used
Midjourney AI, Adobe Photoshop
Principal architect
nasostudio_ai, Pedram KI-Studio
Design team
nasostudio_ai, Pedram KI-Studio
Visualization
nasostudio_ai, Pedram KI-Studio
Typology
Futuristic Architecture
The Alisher Navoi International Scientific Research Centre in New Tashkent will incorporate the Navoi State Museum of Literature together with a 400-seat auditorium for performances, events and conferences. The design also comprises the International Research Centre and a residential school for 200 students specialising in Uzbek language, literatur...
Project name
Alisher Navoi International Scientific Research Centre
Architecture firm
Zaha Hadid Architects (ZHA)
Location
New Tashkent, Uzbekistan
Principal architect
Patrik Schumacher
Design team
Patrik Schumacher
Collaborators
Buro Happold,
Typology
Scientific Research Centre
Nestled in the heart of a tranquil lagoon, the Aban Café-Gallery is a testament to the seamless integration of design, nature, and creativity. This unique space is surrounded by serene waters, reflecting its organic curves and soft, flowing lines that create a mesmerizing play of light and shadow on the surface.
Project name
ABAN Café-Gallery
Architecture firm
Hamidi.archstudio
Tools used
Midjourney AI, Adobe Photoshop
Principal architect
Azadeh Hamidi
Design team
Hamidi.archstudio
Visualization
Azadeh Hamidi
Typology
Hospitality › Cafe
This residence is connected to it like a layer of the mountain and as if it is a part of it, but with a different color from its surroundings, it stands out from a distance.
Architecture firm
Sajad Motamedi
Location
Alula, Saudi Arabia
Tools used
Autodesk 3ds Max, Corona Renderer, Adobe Photoshop
Principal architect
Sajad Motamedi
Visualization
Sajad Motamedi
Typology
Residential › House

