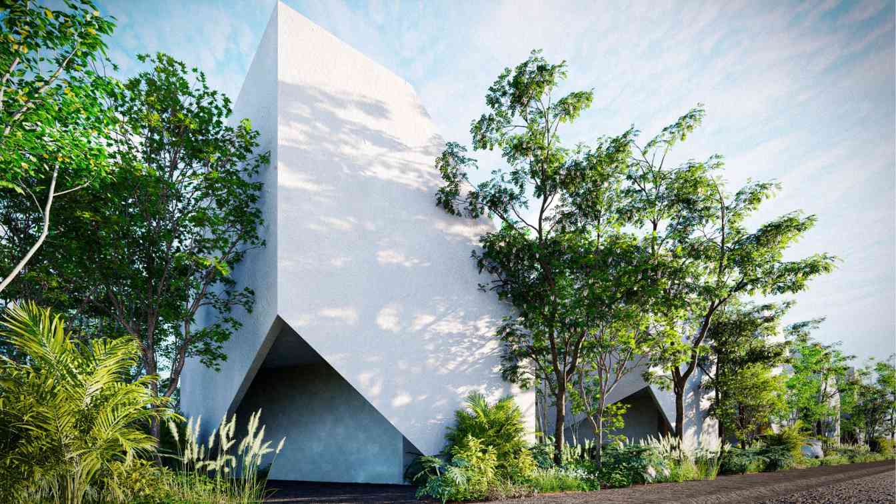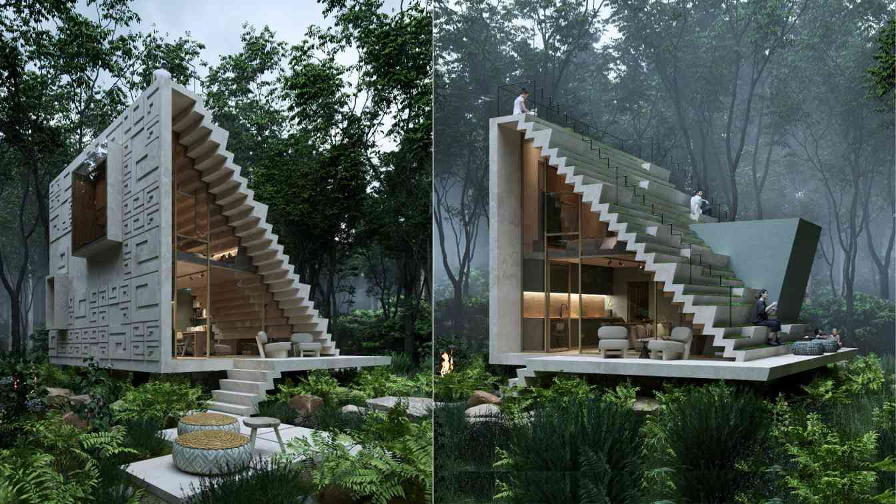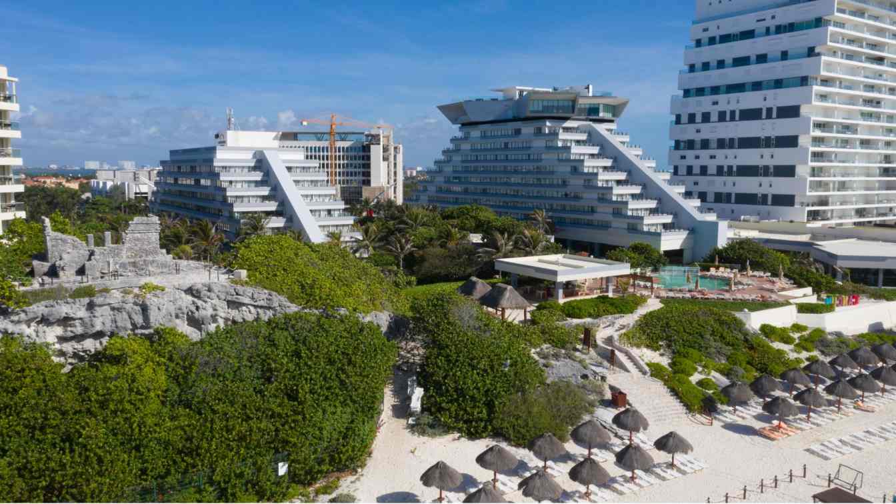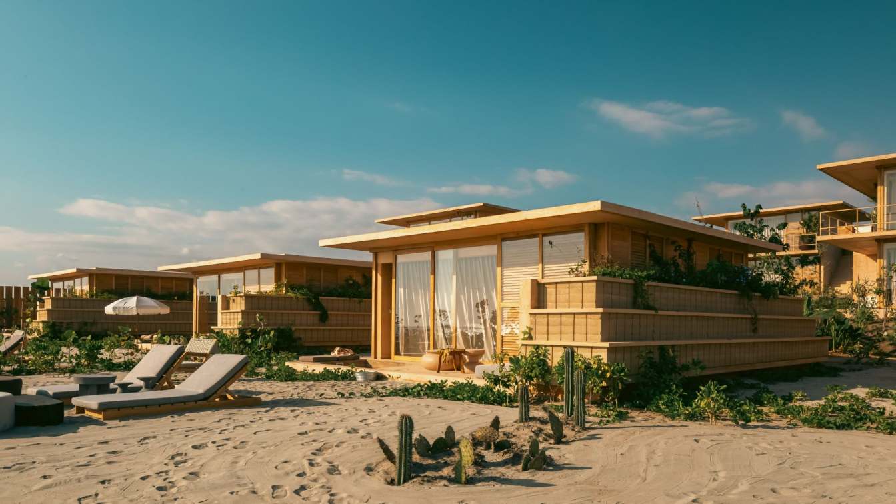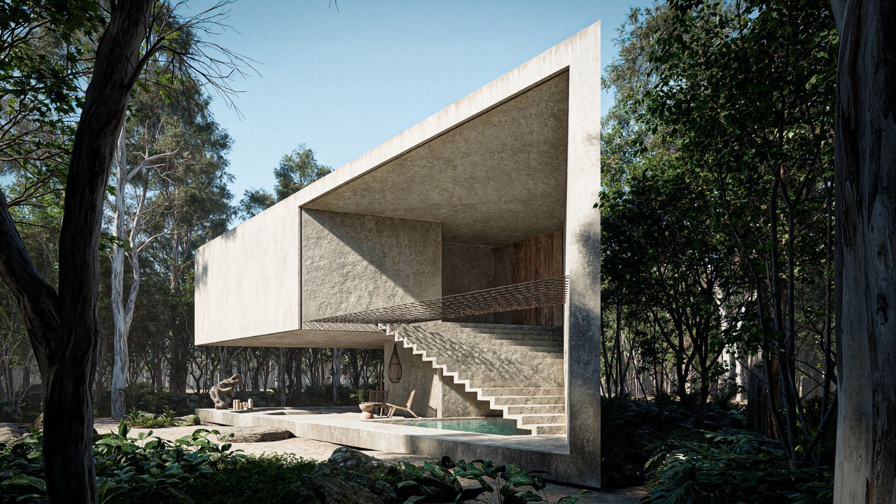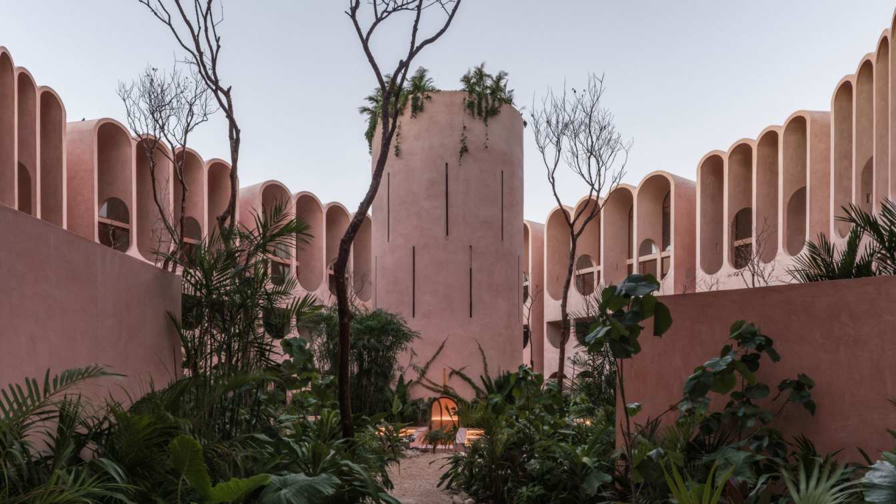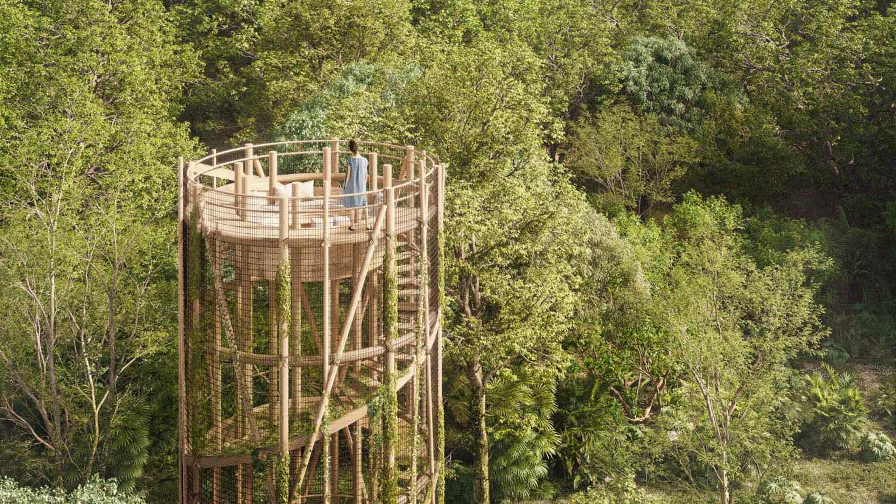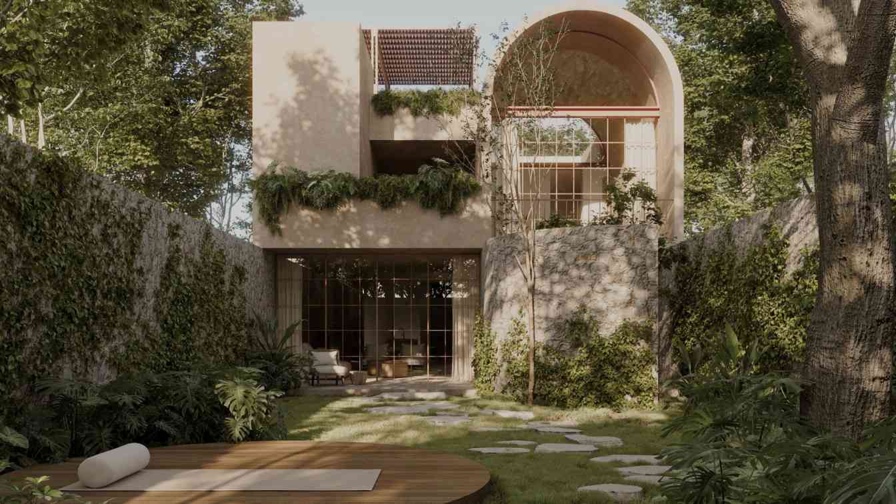The townhouse residential project, situated in Tulum, boasts a bold architectural design characterized by clean geometries and inclined prisms, seamlessly blending into the jungle surroundings in a manner that is both respectful and striking. Each unit spans three levels, creating a vertical dialogue between the interior spaces.
Project name
Tunich Tulum Townhouse
Architecture firm
PRAAACTICE
Location
Tulum, Quintana Roo, Mexico
Tools used
Midjourney AI, Rhinoceros 3D, Grasshopper, D5 Render, Adobe Photoshop
Principal architect
Adrian Aguilar
Design team
Adrian Aguilar, Shadani Segura
Collaborators
Shadani Segura, Jorge Trejo
Typology
Residential › House
XUNAN was born as a contemporary tribute to the ancient Mayan pyramids, reinterpreted through a minimalist and brutalist lens that harmonizes with the jungle. Its name — which means “noble lady” in the Mayan language — symbolizes the bond between the sacred, the natural, and the intimate.
Architecture firm
Veliz Arquitecto
Location
Tulum, Quintana Roo, Mexico
Tools used
SketchUp, Lumion, Adobe Photoshop
Principal architect
Jorge Luis Veliz Quintana
Design team
Jorge Luis Veliz Quintana
Visualization
Veliz Arquitecto
Typology
Residential › House
The Fusion of Archaeological History and Architectural Innovation. Located across from the La Isla shopping center, the Park Royal Cancún Hotel is located in an archaeological site known as "El Rey," an ancient ceremonial center that reached its peak in the Postclassic period. Its structures, similar to those at Tulum and Xel-Há.
Project name
Park Royal Cancún
Architecture firm
Amezcua
Location
Cancún, Quintana Roo, Mexico
Photography
Jaime Navarro, Stanislav Nemashkalo
Design team
Miguel González, Gabriela Mosqueda, Aarón Rivera, Rodrigo Lugo, María Fernanda González, Diego Celaya, Víctor Cruz, Alejandro García, Sarai Cházaro, Julio Amezcua
Collaborators
Installation: RL Instalaciones. Air condition: CYVSA. PSI and smoke detection: PROINSSA. Audio and video: Aplitec
Interior design
Amezcua + Mob
Lighting
Amezcua + Chemtrol Stage
Typology
Commercial › Showroom, Expansion of Park Royal Cancún
Mexico is a land of rituals—of sun and shadow, silence and celebration. Beyond its postcard clichés lies a network of escapes where architecture speaks in hushed tones, where hospitality becomes a ceremony, and where every detail evokes a sense of reverence for place. From the mysticism of Yucatán to the untamed shores of Oaxaca and Baja California...
Photography
Courtesy: Ezequiel Ayarza Sforza, Eduardo Roth
Located in the heart of the Mayan jungle and adjacent to a crystalline cenote, this 115 m² residence exemplifies a harmonious blend of brutalism and contextual sensitivity. Its clear volumetric forms and precise geometry establish a robust yet respectful presence within the tropical landscape.
Project name
Brutalist Retreat in the Tulum Jungle
Architecture firm
PRAAACTICE
Location
Tulum, Quintana Roo, Mexico
Tools used
Midjourney AI, Rhinoceros 3D, Grasshopper, D5 Render, Adobe Photoshop
Principal architect
Adrian Aguilar
Design team
Adrian Aguilar, Shadani Segura
Collaborators
Shadani Segura, Jorge Trejo
Visualization
P R A A A C T I C E
Typology
Residential › House
Babel is an architectural response to the intersection of space, time, and environment, redefining architecture as a regenerative force rather than an imposition on the landscape. Inspired by the mythical Tower of Babel, it transforms built space into an evolving, flexible, and immersive experience.
Architecture firm
V Taller
Location
Babel Tulum, Av. 5, 77762, Tulum, Quintana Roo, Mexico
Photography
Conie Suárez, AlberStudio, Daniel Villanueva
Principal architect
Daniel Villanueva, Miguel Valverde
Interior design
Carlos and Pablo
Collaborators
V Taller, Andrea Castro, Karina Ortega
Civil engineer
MAQTE Company, Bramah Developments
Structural engineer
MAQTE & Bramah Desarrollos (Ricardo Ávila)
Environmental & MEP
Carlos and Pablo
Lighting
Carlos and Pablo & V Taller
Construction
MAQTE & Bramah Desarrollos (Ricardo Ávila
Supervision
MAQTE & Bramah Desarrollos (Ricardo Ávila
Material
White linen textiles, Carpentry and furniture made from tropical woods, Handcrafted clay vases, Concrete, Locally sourced materials
Typology
Residential Building › Apartments
Selvadentrois a masterplan located in the jungle of Quintana Roo, just minutes from Tulum's beach, with strategic access via the Maya Train station and the region's new airport.
Architecture firm
Estudio AMA
Location
Tulum, Quintana Roo, Mexico
Design team
Andrés Muñoz, Marisol Flores, Tannia Tafolla, Emmanuel Crisanto, Mariel Flores, Andrea Flores, Fernando Robles, David Flores
Visualization
Formatelier, Maximiliano Zepeda
Status
Conceptual in Development
Casa Ajal was born from a desire to preserve existing elements aiming to retain essence of the peninsula´s architecture and pay homage to its unique materiality. The house embraces you within its stone walls, inviting exploration as if it were an ephemeral space.
Architecture firm
Manuel Aguilar Arquitecto, Estudio Escala
Location
Bacalar, Quintana Roo, Mexico
Tools used
Autodesk AutoCAD, SketchUp, Autodesk 3ds Max, Adobe Photoshop
Principal architect
Manuel Aguilar, Jonatan Smith, Domenica Sevilla
Design team
Manuel Aguilar, Jonatan Smith,Domenica Sevilla
Collaborators
Manuel Aguilar, Jonatan Smith,Domenica Sevilla, Lighting: Andres Guerra
Visualization
Julio Polanco, Medular Studio
Typology
Residential › House

