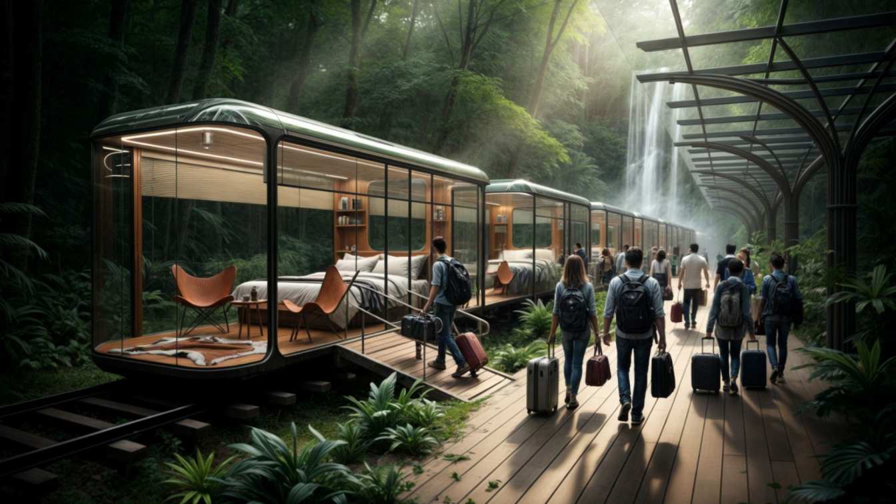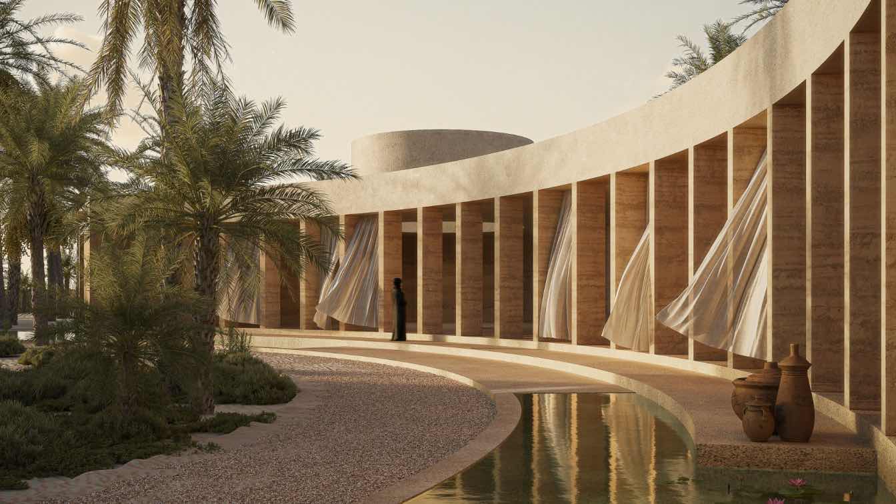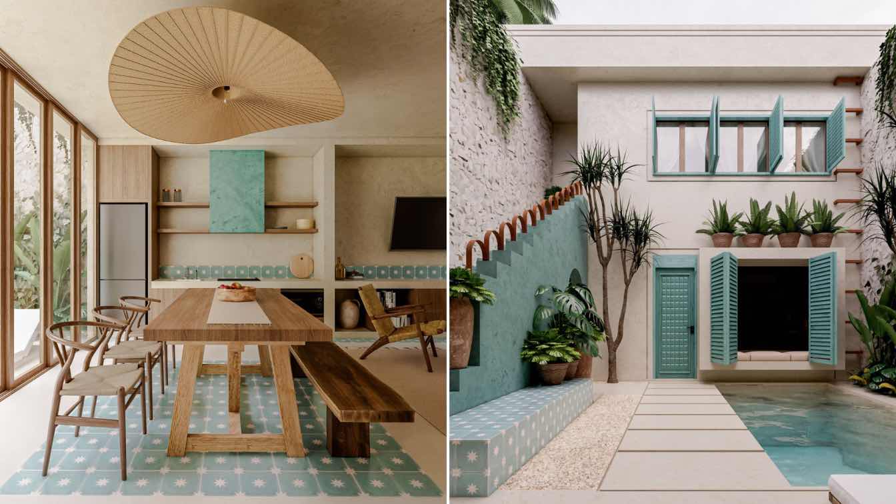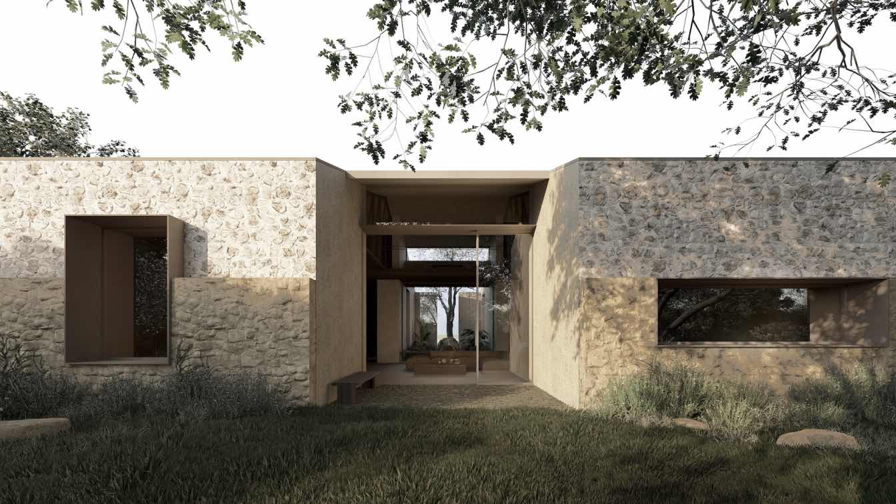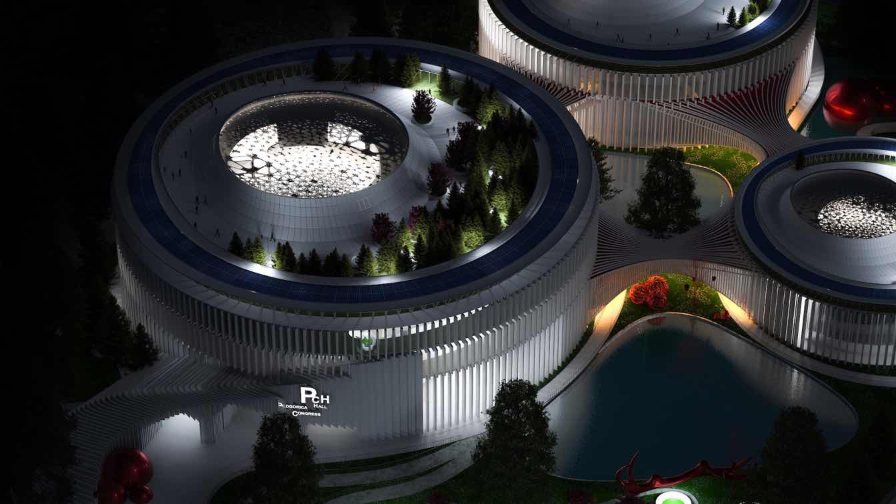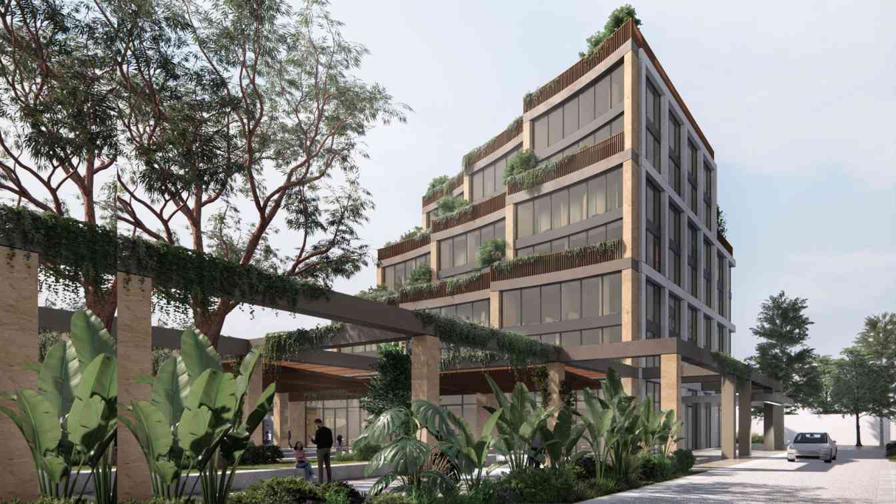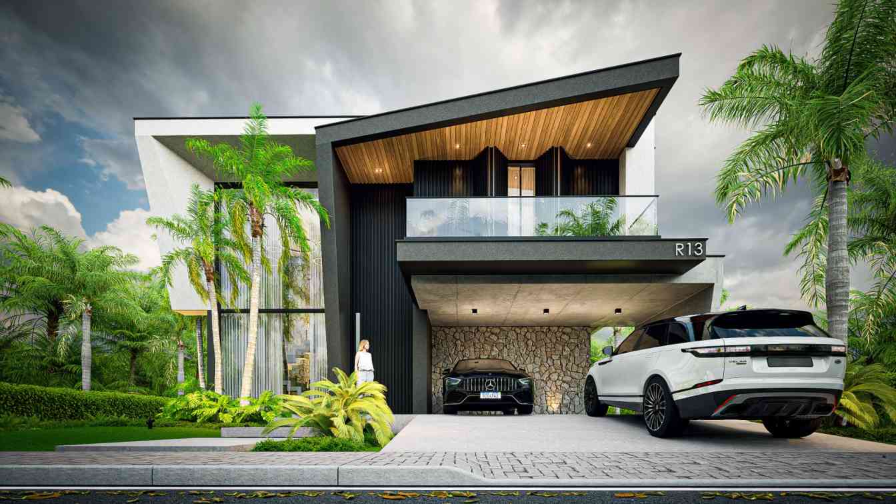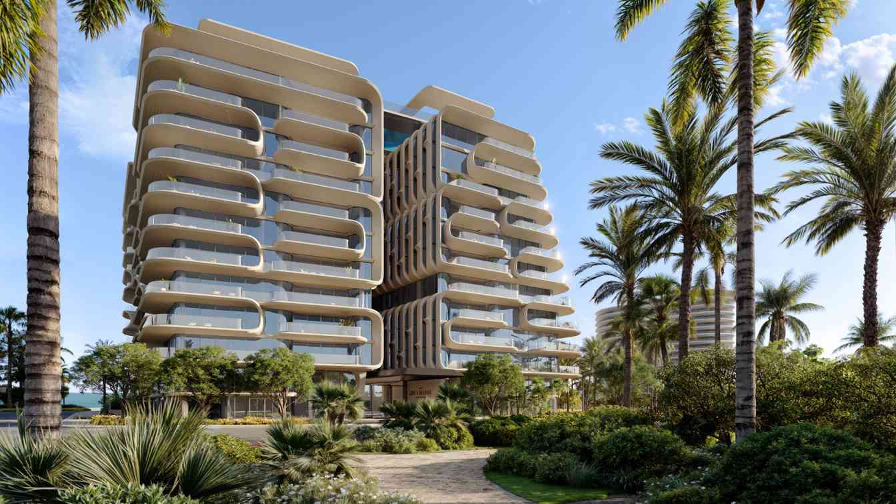Ecoline is not merely a hotel, but a living ecosystem that moves with nature. Conceived as a fusion of architecture, technology, and ecology, the project redefines hospitality through mobility and sustainability. Its moving units travel across diverse landscapes—forests, lakes, and elevated treetop views.
Architecture firm
Hayri Atak Architectural Design Studio, Caps Office
Tools used
Rhinoceros 3D, Revit, Grasshopper, AI
Principal architect
Hayri Atak Architectural Design Studio
Design team
Hayri Atak, Pınar Kesim Aktaş, Cemil Aktaş, Ahmet Bilal Toka, Tuğçe Dilan Özdemir, Yasir Mahdi
Site area
55,000 hectares
Collaborators
Photography: Hayri Atak Architectural Design Studio
Visualization
Hayri Atak Architectural Design Studio
Client
Private developer / consortium
Status
Concept / Shortlisted Competition Entry
Typology
Ecological Resort › Moving Hotel Units
Liwa Farm Village, situated in the historic Liwa Oasis in Abu Dhabi’s Western Region is a heritage, agricultural, and community landmark rooted in the desert’s identity. The project draws inspiration from ancestral structures: Windcatchers, fortresses, and aflaj, while integrating contemporary sustainable strategies.
Project name
Liwa Farm Village
Architecture firm
Inca Hernandez Atelier
Location
Bateen Liwa, Abu Dhabi, UAE
Principal architect
Inca Hernandez
Design team
Evelin García, Luis Enrique Vargas, Jesús Navarro, Alfonso Castelló
Visualization
Inca Hernandez Atelier
Typology
Residential Architecture
A project that seeks to build bridges between cultures. This is a set of three prototype villas designed in Bali, where our studio was involved in both the architectural design and interior design. The proposal draws inspiration from Mexican regional architecture, reinterpreting its elements in a tropical context.
Project name
Villa Cahaya
Architecture firm
KAMA Taller de Arquitectura
Tools used
AutoCAD, SketchUp, Adobe Photoshop
Principal architect
Armando Aguilar
Design team
Kathia Garcia, Armando Aguilar
Visualization
KAMA Taller de Arquitectura
Typology
Residential › House
An old farm building is transformed into a contemporary retreat that honors the landscape, history, and the rhythm of everyday life. A rural building reborn as a home that’s in tune with nature, where past and present coexist Among the open fields and oak groves of the Guadalajara countryside, an old agricultural warehouse is converted into a home.
Project name
Casa Entre Encinas
Architecture firm
Erentia
Location
Campiña de Guadalajara, Spain
Tools used
AutoCAD, Adobe Photoshop, SketchUp
Principal architect
Alejandra Esteve
Design team
Alejandra Esteve, Jordi Giner, Anabel Otero, Pablo Manteca
Collaborators
Jordi Giner, Anabel Otero, Pablo Manteca
Typology
Residential › House
The proposed design for the Podgorica Convention and Exhibition Center is deeply rooted in the cultural heritage of Montenegro. At the heart of the concept lies an architectural metaphor: the Gusle—a traditional one-stringed instrument that embodies not only music, but also oral history, collective memory, and national identity.
Project name
Central Congress Podgorica
Architecture firm
CAMBYSESOFFICE
Location
Podgoritsa, Montenegro
Tools used
AutoCAD, Autodesk 3ds Max, V-ray, Adobe Photoshop, Autodesk Maya
Principal architect
Abolfazl Malaijerdi
Design team
Abolfazl Malaijerdi
Visualization
Abolfazl Malaijerdi
Client
Montenegrin Municipality
Typology
Cultural Architecture
The Yamen South Community is located in Yamen Town, Xinhui District, Jiangmen, Guangdong. The area boasts a beautiful environment and a tranquil lifestyle. Residents mainly engage in agriculture, fishing, and service industries, preserving a strong traditional rural character.
Project name
‘Embedded in Locality’ Sunwui Yamen Hotel by the sea
Architecture firm
StudioTiltedCircle
Location
Sunwui Yamen, Guangdong, China
Tools used
AutoCAD, Adobe Creative Cloud, Rhino, Grasshopper, Revit, Enscape
Principal architect
Lin Xie
Design team
Lin Xie, Nevena Dilparic, Zhang lulu
Collaborators
Landscape: StudioTiltedCircle
Visualization
StudioTiltedCircle
Typology
Hospitality › Hotel
Casa FR is a contemporary residence conceived by RGM Arquitetura, a Brazilian office led by architect Ruan da Motta. Specialized in Brazilian contemporary architecture, the practice develops projects that translate cultural identity, innovation, and a profound connection with the environment into built form.
Architecture firm
RGM Arquitetura
Location
Capão da Canoa, Brazil
Tools used
AutoCAD, SketchUp, Lumion, Adobe Photoshop
Principal architect
Ruan Gomes da Motta
Design team
RGM Arquitetura
Collaborators
Leonardo Rutzen da Motta, Drieli Bremm
Visualization
Ruan Gomes da Motta
Typology
Residential › House
The Delmore has been issued its foundation permit from the town of Surfside, Florida. The permit enables piling works to commence immediately after the site’s deep-soil mixing (DSM) works finish this autumn. DSM avoids the vibration and water table impacts of traditional pile driving.
Architecture firm
Zaha Hadid Architects
Principal architect
Patrik Schumacher
Collaborators
ZHA Director: Chris Lepine ZHA Project Director: Eva Tiedemann ZHA Project Associate: Oliver Bray ZHA Project Team: Aditya Bhosle, Sam Butler, Inês Fontoura, Maria-Christina Manousaki,Anastasiia Metelskaia, Haseef Rafiei, Sonia Renehan, Dhruval Shah, Theodor Wender ZHA Competition Directors: Chris Lepine, Paulo Flores ZHA Competition Project Directors: Eva Tiedemann, Oliver Bray ZHA Competition Project Leads: Sven Torres, Aditya Bhosle ZHA Competition Team: Sam Butler, Saman Dadgostar, Inês Fontoura, Kar-Hwa Ho, Maria- Christina Manousaki, Chhavi Mehta, Anastasiia Metelskaia, Ganesh Nimmala, Rory Noble- Turner, Ripple Patel, Irena Predalic, Haseef Rafiei, Dhruval Shah, Hunter Sims, Billy Webb,Yuxuan Zhao ZHA Interiors Project Director: Kar-Hwa Ho Consultants Executive Architect: O'Donnell Dannwolf + Partners (ODP) Architect of Record: O'Donnell Dannwolf + Partners (ODP) Structural Engineers: Thornton Tomasetti Quantity Surveyor: N.A. Cost Consultants: N.A. Environmental Consultant: CodeGreen Façade Engineering: Newtecnic (for SD) / Facade + Envelope Engineering Consultants (for CDs) M&E Engineering: MG Engineering, D.P.C. MEP: MG Engineering, D.P.C. Transport Consultant: KBP Consulting Fire Engineer: MG Engineering, D.P.C. Landscape Consultant: Savino & Miller Design Studio (Concept Stage) / CLAD LandscapeArchitecture (SD onwards) Lighting Design: Light Direction (FOH), MG Engineering, D.P.C. (BOH), CLAD (Landscape) Acoustic Consultant: Trinity Consultants Façade Access and Maintenance: Lerch Bates Wind Engineering: CPP Wind Engineering Consultants Interior Design: Hirsch Bedner Associates (Amenities and Residential Units): Zaha HadidArchitects (Entrance Lobby) Pool Consultant: Aquadynamics Design Group, Inc Life Safety/ Code/ ADA: SLS Consulting, LLC / Socotec Civil + Coastal Construction: Ocean Engineering Technology Consultant: MGE Unified Technologies
Typology
Residential Building

