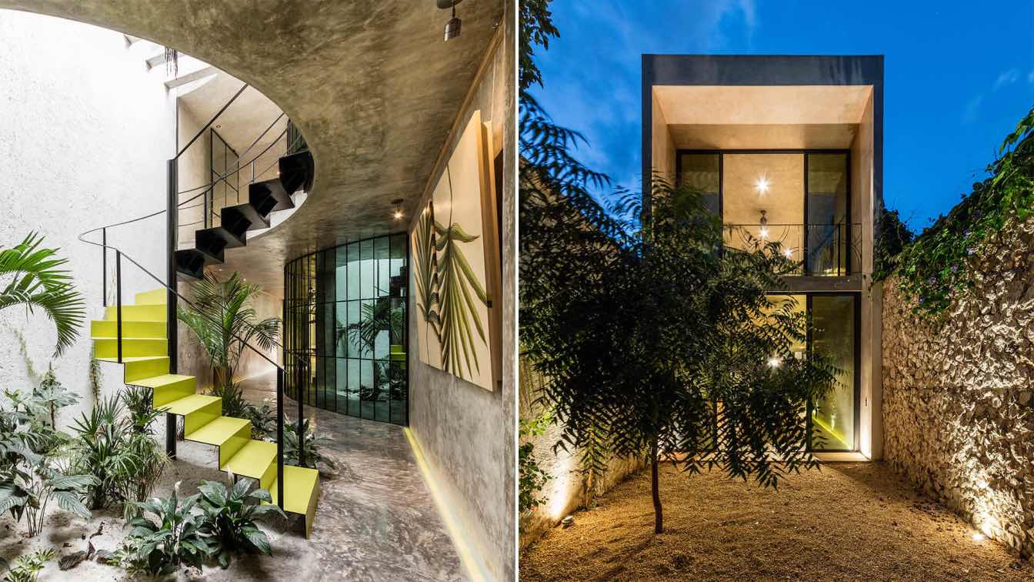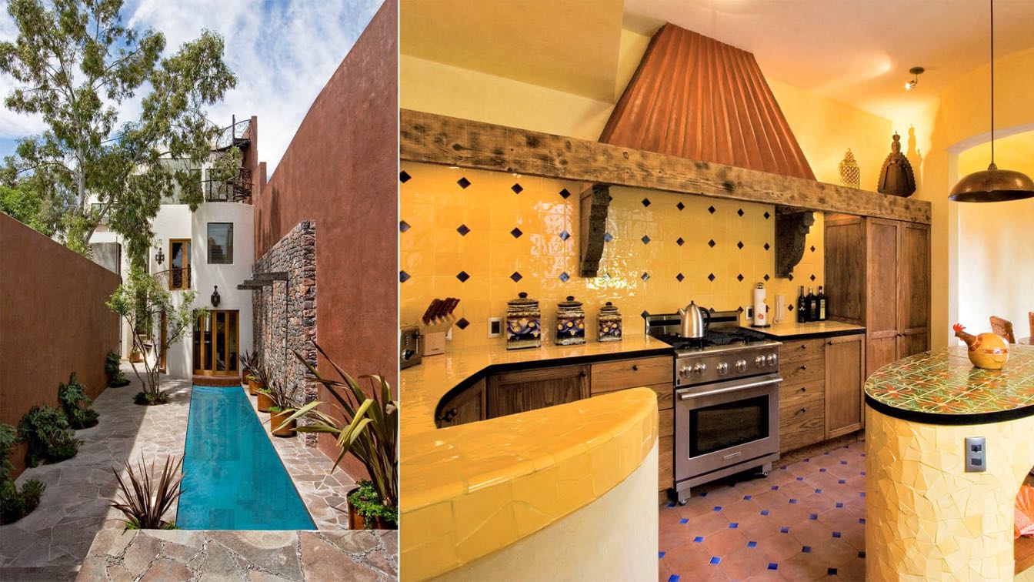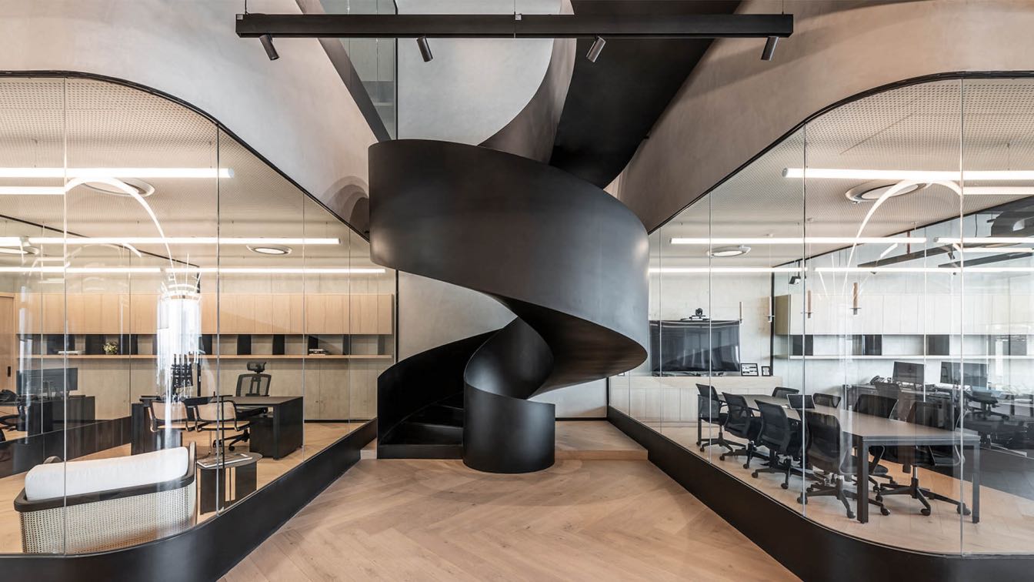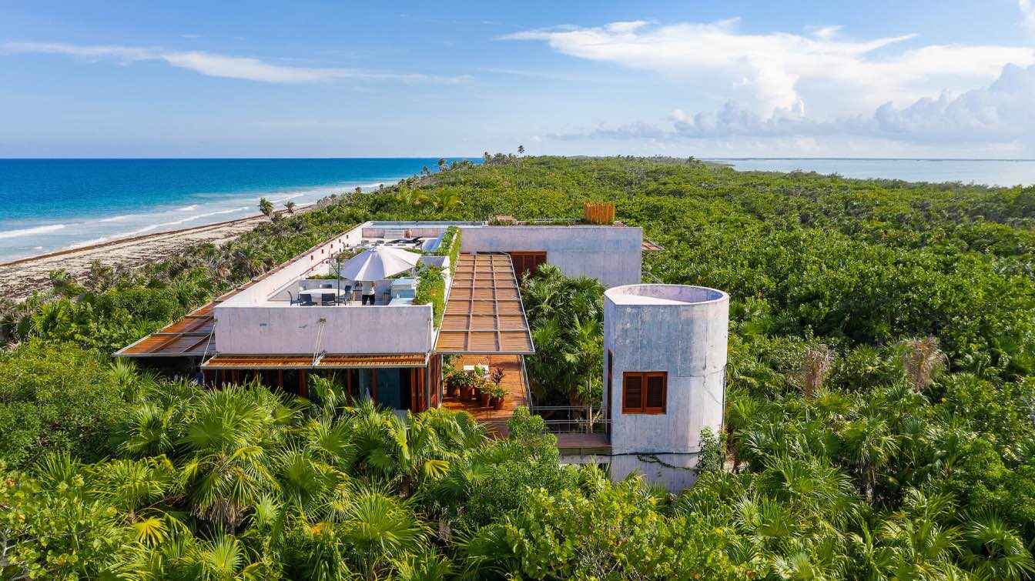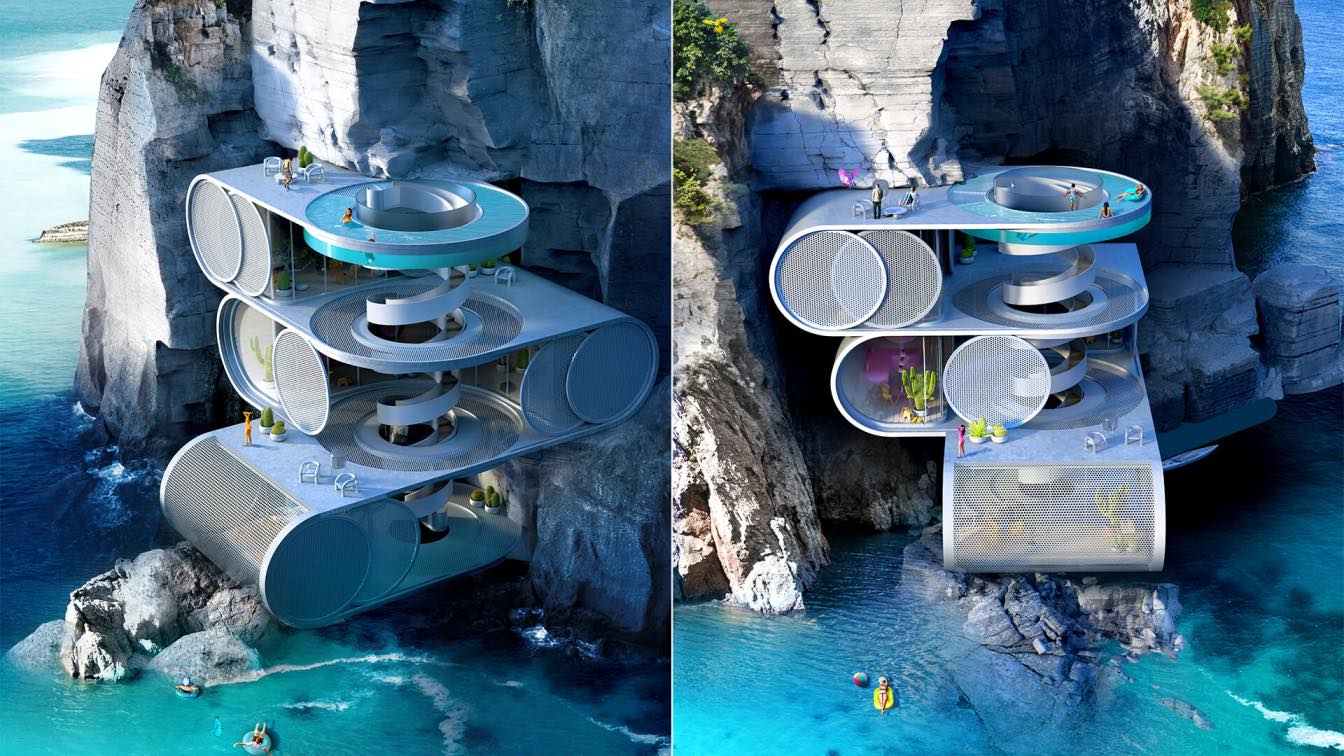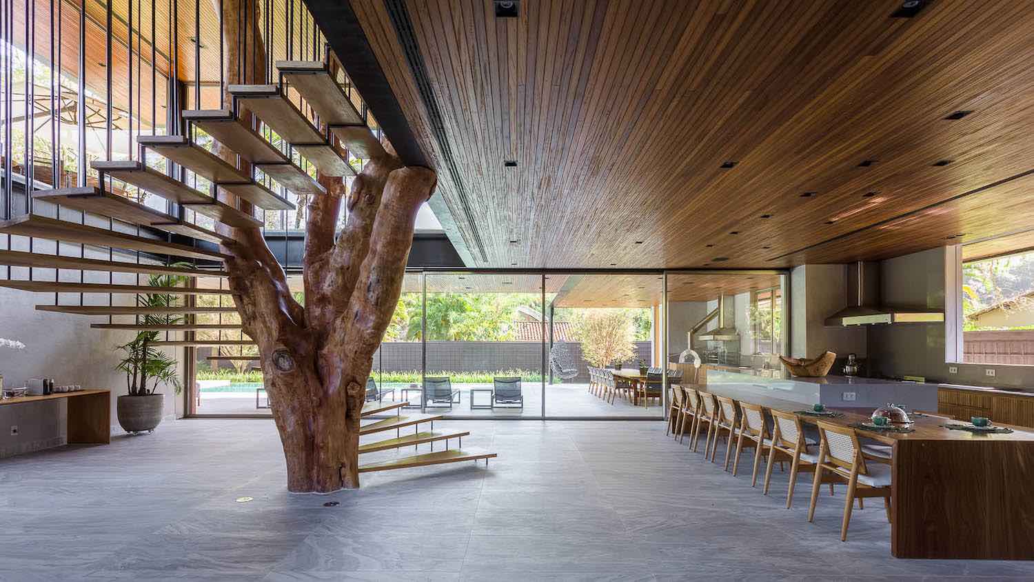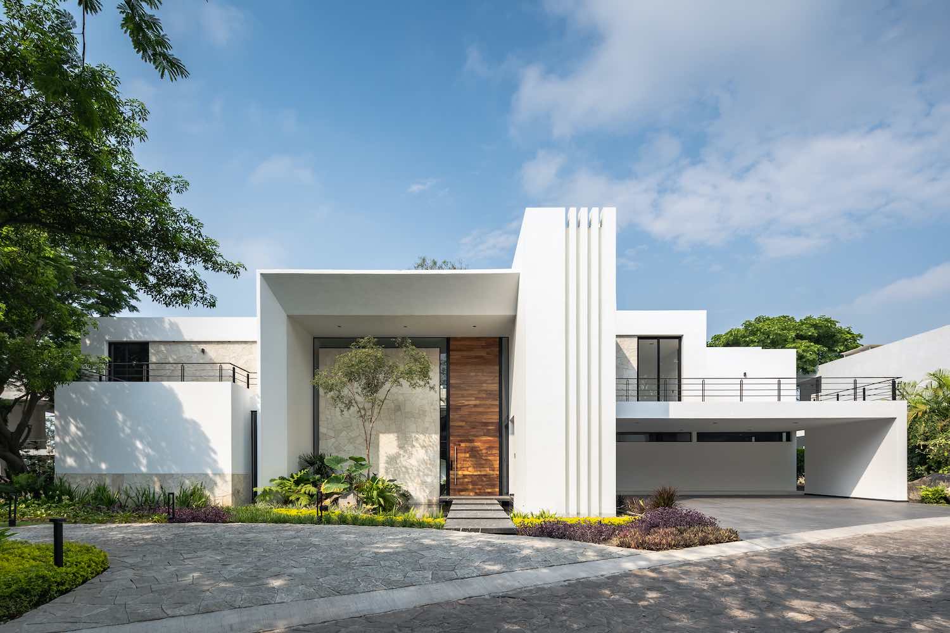How to create a single-family home, comfortable, functional and out of the ordinary, in a lot with dimensions of 4 x 69 meters without dying in the attempt. This was our challenge when designing “kaleidos House”.
Project name
Kaleidos House
Architecture firm
Taller Estilo Arquitectura
Location
Calle 78 número 484 B por 55 y 57 Colonia Centro. Mérida, Yucatán, Mexico
Photography
David Cervera, Elías Collí Medina
Principal architect
Víctor Alejandro Cruz Domínguez, Iván Atahualpa Hernández Salazar, Luís Armando Estrada Aguilar
Design team
Víctor Alejandro Cruz Domínguez, Iván Atahualpa Hernández Salazar, Luís Armando Estrada Aguilar
Collaborators
Silvia Cuitún Coronado, Daniel Rivera Arjona, Jorge Escalante Chan, Adrián Morales
Structural engineer
Rafael Domínguez Barjau
Construction
Juan Diaz Cab, Carlos Canto Trujillo
Material
Walls and ceilings are made of polished gray concrete as well as the floor of the ground floor where the same polished finish is preserved, while in the upper floor the concrete is hammered creating a texture that gives warmth to the space.
Typology
Residential › House
Nestled into the quiet middle of a block in the historic center of the beautiful colonial town of San Miguel de Allende, the land for this home is an assemblage of odd shaped portions of several home’s back yards.
Project name
Casa Lluvia Blanca
Architecture firm
House + House Architects
Location
San Miguel de Allende, Guanajuato, Mexico
Photography
Steven & Cathi House
Principal architect
Cathi House
Design team
Cathi House & Steven House
Tools used
rchiCAD, Adobe Photoshop
Construction
Guadalupe Gonzalez Morales
Material
Masonry, Polished Concrete, Steel, Stucco, Wood Cabinets, Glass, Travertine, Slate
Client
Jan & Sylvia Jensen
Typology
Residential › House
The project was in charge of FR-EE / Fernando Romero Enterprise; a global architecture and industrial design firm founded by Fernando Romero, whose commitment to translating historic, social, economic, and environmental contexts into contemporary urban destinations has generated a positive impact in cities and communities.
Project name
Kering Mexico
Architecture firm
FR-EE / Fernando Romero Enterprise
Location
Avenida Ejército Nacional 674, Polanco, Polanco III Sección, Mexico City, Mexico
Photography
Camila Cossio
Principal architect
Fernando Romero
Design team
Fernando Romero, Mauricio Ceballos, Liliana Viveros, Fernando Talamantes, Armando Montiel, César López, José María Padilla
Collaborators
L+F Ilumiación, Saad Acustica, Tridim, Three
Interior design
Monserrat Padilla
Tools used
AutoCAD, SketchUp, Lumion, Adobe Photoshop
Material
Walls: Pasta Lisso, Corev, Pintura Vinimex Toledano K05-07, Comex Floor: Hoeebeek Blanc, Tekno Step Ceiling: SoundRey R15/30 N1, Panel Rey
Typology
Commercial › Office
Conceived and designed by entrepreneur Ezequiel Ayarza Sforza, along with the Mexican architecture studio PRODUCTORA, the Casa Bautista project located in the heart of the Sian Ka’an Biosphere Reserve finds expression in a sculptural house that merges with its natural surroundings, seeming to emerge from the sea like a rock and float over the treet...
Project name
Casa Bautista
Architecture firm
PRODUCTORA
Location
Sian Ka'an Biosphere Reserve, Tulum, Quintana Roo
Principal architect
Abel Perles, Carlos Bedoya, Victor Jaime, Wonne Ickx
Design team
Carlos Bedoya, Victor Jaime, Wonne Ickx, Abel Perles
Collaborators
Alejandro Ordoñez, Josue Palma, Daniela Dusa, Antonio Espinoza, Gerardo Aguilar
Structural engineer
Kaltia
Typology
Residential › House
The CIRCULAR VILLA by ANTIREALITY is a conceptual design of a summer house situated within a cliff recess. The key to this project was to design the house that shape integrates into the structure of the rocky landscape. The white and abstract volume of the design fits within the cliff niche simultaneously does not create a direct geometrical connec...
Project name
Circular Villa
Architecture firm
ANTIREALITY
Tools used
Rhinoceros 3D, V-ray, Adobe Photoshop
Visualization
ANTIREALITY
Typology
Residential › House
The Sao Paulo-based architecture firm Klam Arquitetura led by Anderson Muniz has descined Z.C. Residence, a single-family home located in Ubatuba, São Paulo, Brazil.
Project description:
Klam Arquitetura was invited to design this residence that should comfortably accommodate a large family. T...
The Colima-based architecture firm Di Frenna Arquitectos has recently completed Casa del Agua a single-family house that located in Colima city, Colima, Mexico.
Project description by the architect:
Built in Colima, under a tropical-humid climate; It was decided to take advantage of the opport...

