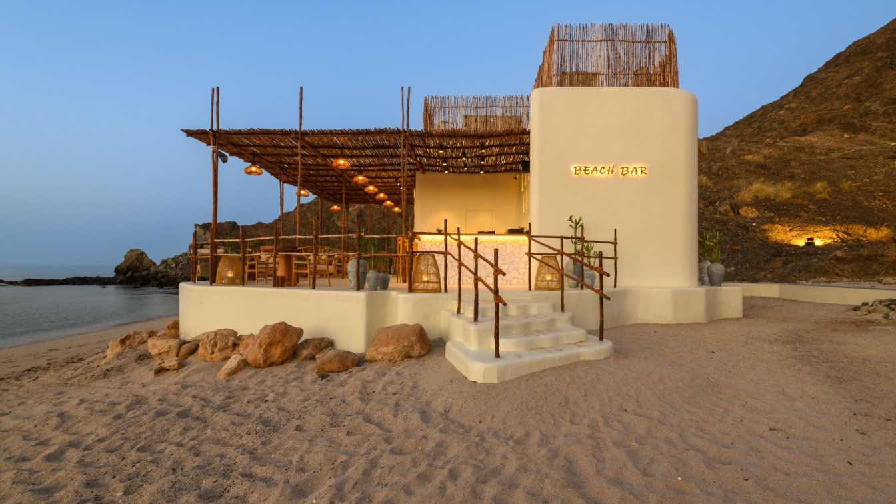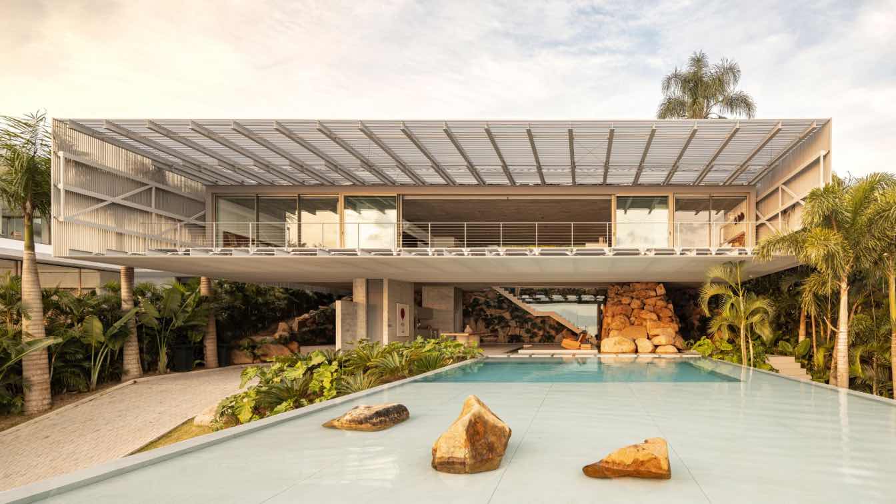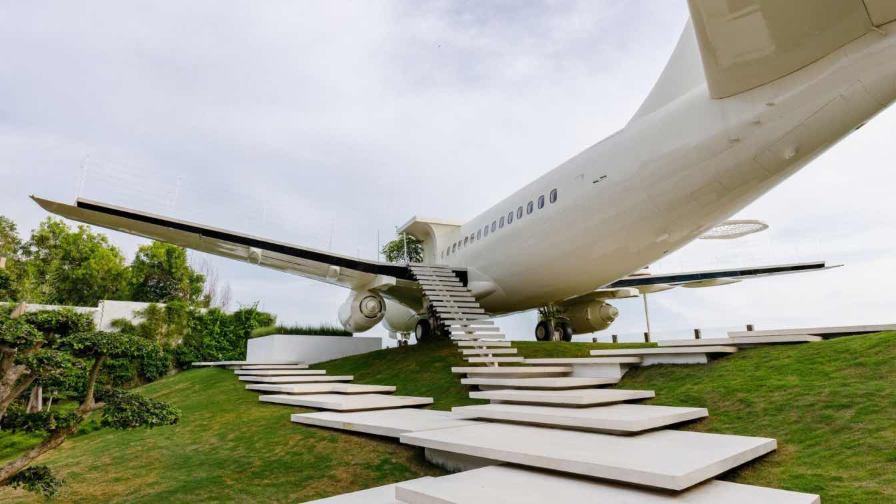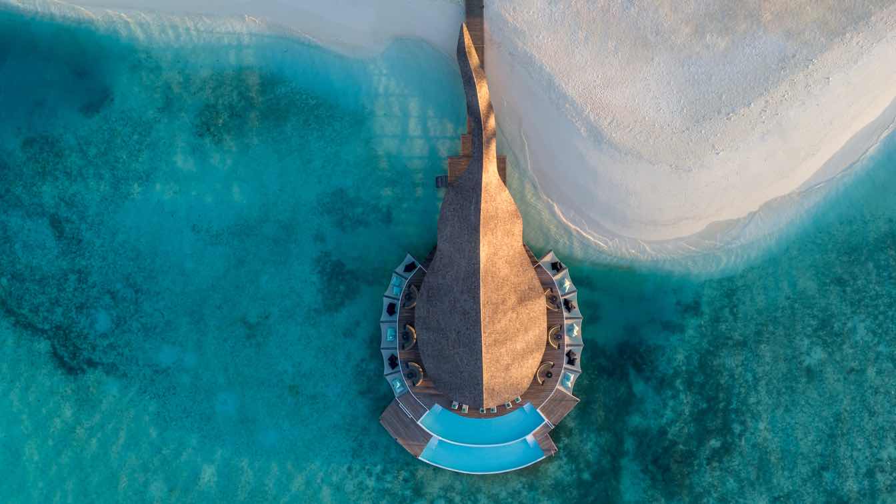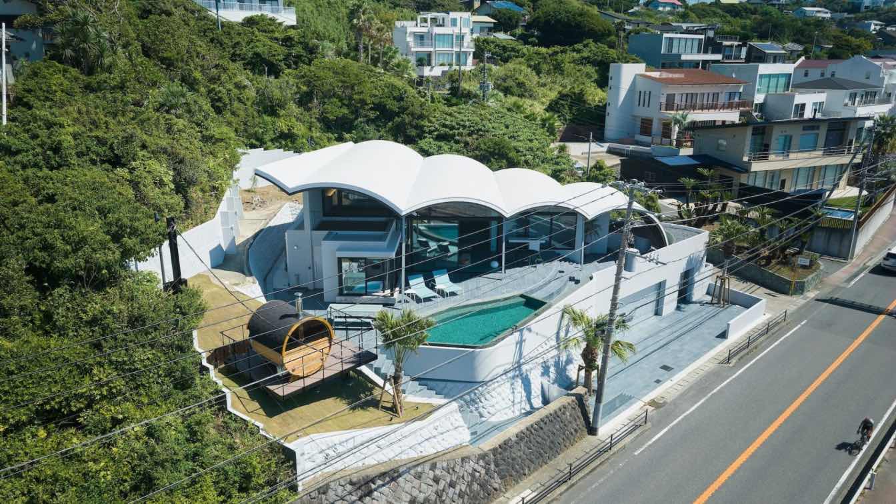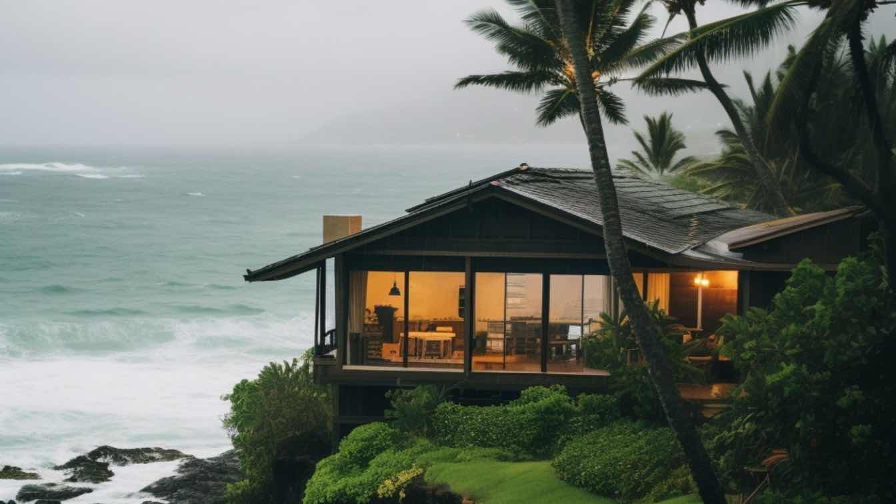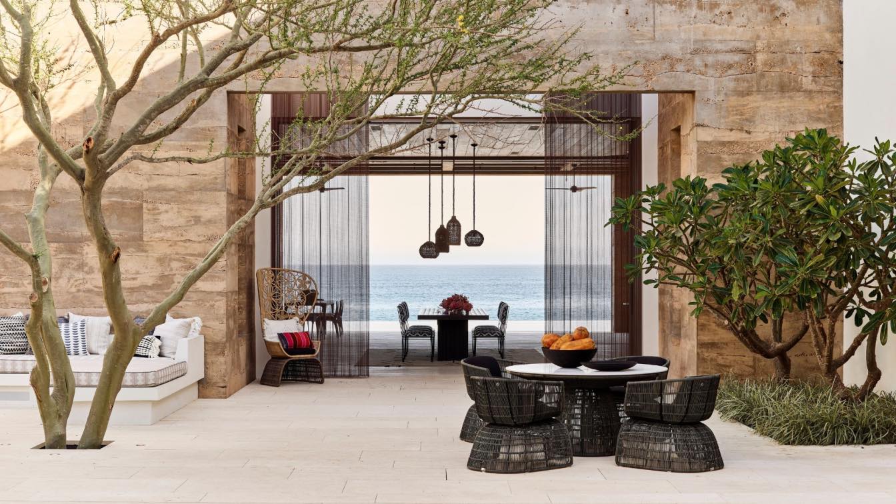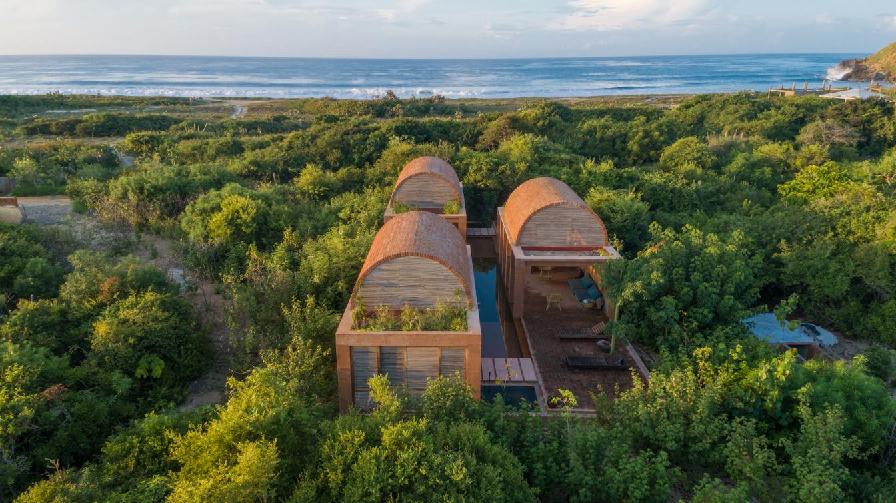The interior and exterior space of Ladies Beach of the Al Bustan Ritz Carlton Hotel was created by BIVA Design. Ladies Beach Al Bustan is nestled between the rugged Al Hajar Mountain range and the Sea of Oman.
Project name
Ladies Beach Al Bustan
Architecture firm
BIVA Design
Photography
Qasim Al Farsi
Principal architect
Svetla Boneva
Design team
BIVA Design: Svetla Boneva, Krishna Kerai, Bertyl Noronha, Abhishek J.Menon
Interior design
BIVA Design
Collaborators
Global Industrial Services - GIS Muscat
Civil engineer
Sikkander Afsal
Structural engineer
Sikkander Afsal
Environmental & MEP
CADD Design and Drafting
Construction
Global Industrial Services - GIS Muscat
Lighting
CADD Design and Drafting
Material
Concrete, wood, local stone cladding, MAS paint - micro cement finish
Visualization
BIVA Design
Tools used
AutoCAD, SketchUp, Autodesk 3ds Max, Adobe Photoshop, Canon 5D Mark III
Typology
Hospitality › Bar, Restaurant, Coastal Architecture, Beach facilities
Florianópolis is an island located on the southern coast of Brazil, where nature manifests itself exuberantly, especially through the sea and mountains. Its beaches with crystal clear waters and white sand stand out from others in the country due to the striking presence of rocks in the middle of the sea.
Architecture firm
Tetro Arquitetura
Location
Cacupé, Florianópolis, Santa Catarina, Brazil
Principal architect
Carlos Maia, Débora Mendes, Igor Macedo
Design team
Carlos Maia, Débora Mendes, Igor Macedo
Collaborators
Bruno Bontempo, Bianca Carvalho, Bruna Maciel, Saulo Saraiva, Sabrina Freitas. Windows and Glasses: Lohn Esquadrias. Cladding, finishing, floors and countertops: Cosentino. Woodwork: Bontempo. Marblework: MG superfícies. Air conditioning: I9 climatização. Skylights: Continente inox. Brises: Lfs soluções metálicas. Metal structure: CLW. Pools Installation: Nardi Piscina
Structural engineer
MV estruturas
Environmental & MEP
CA engenharia (Hydraulic; Electric)
Landscape
Jardim e Cia; Terraço Paisagismo
Visualization
Igor Macedo
Tools used
AutoCAD, SketchUp, Lumion, Adobe Photoshop
Material
Concrete, Steel, Stone, Glass
Typology
Residential › House
Perched atop the Nyang Nyang Beach Cliff in Bali, Indonesia, the Private Jet Villa offers a unique luxury retreat housed within an authentic Boeing 737 fuselage. Developed by Geometrium Studio, this innovative concept transforms aviation into accommodation, standing 150 meters above sea level.
Project name
Private Jet Villa
Architecture firm
Geometrium Studio
Location
Pecatu, Kec. Kuta Sel., Kabupaten Badung, Bali, Indonesia
Photography
Alexander Volodin
Interior design
Geometrium Studio
Tools used
ArchiCAD, Autodesk 3ds Max, Adobe Photoshop
Typology
Hospitality › Hotel
The design of this overwater Yakitori Restaurant and Bar was created by Nomadic Resorts to revamp the existing jetty structure at Banyan Tree Vabinfaru to create a new iconic dining experience.
Architecture firm
Nomadic Resorts Ltd.
Location
Banyan Tree Vabbinfaru, Maldives
Photography
Joe Chua Agdeppa
Principal architect
Nomadic Resorts Ltd.
Design team
Olav Bruin, Louis Thompson, Habiba Mukhtar
Interior design
Nomadic Resorts Ltd.
Structural engineer
Asali Bali
Visualization
Nomadic Resorts Ltd.
Tools used
Rhinoceros 3D, Grasshoper, Revit
Client
Banyan Tree Vabinfaru
Typology
Hospitality › Restaurant & Bar
The villa—named for its location on Akiya Beach—commands a breathtaking view of the Pacific Ocean near the town of Hayama, the birthplace of Japanese yachting culture. Befitting this stunning natural environment, the villa’s design seeks a sculpturesque form, symbolized by the large vaulted roof and its series of arches that resemble white, rolling...
Architecture firm
teamSTAR®︎
Location
Yokosuka-city, Japan
Principal architect
Eitaro Satake / STAR
Design team
Main Architect: Miki Okuno / Moo-Flat design. Assistant Designer: Kohki Yanase / STAR. Management: Shinichiro Yamada / Yamada Studio. Support: Koichi Eguchi / adLb
Built area
Building area: 294 m² . Total floor area : 385 m² ( 98 m²/B1F, 228 m²/1F, 59 m²/2F)
Completion year
September, 2023
Structural engineer
soaps
Environmental & MEP
EM design
Material
RC, Steel +CLT(cross laminated timber) Wood (Vaulted -Roof)
Typology
Residential › House
Leilaniokalani Hale stands as an architectural masterpiece, harmonizing modern design principles with a profound nod to traditional Hawaiian aesthetics. The dwelling, named with regal intent, is a symphony of carefully chosen materials and structural elements that define its unique character.
Project name
Leilaniokalani Hale
Architecture firm
Monika Pancheva
Tools used
Midjourney AI, Adobe Photoshop
Principal architect
Monika Pancheva
Visualization
Monika Pancheva
Typology
Residential › House
In harmony with its surroundings along the coast of Mexico, this vacation home embraces beauty as well as durability. Custom concrete walls matched to the color of local sand were poured in lifts to create a unique wavy texture that shifts as the light changes throughout the day. “As you approach the property,” notes Sharon Okada, Senior Project Ma...
Project name
Baja Beach House
Architecture firm
Walker Warner Architects
Location
Baja California Sur, Mexico
Photography
Douglas Friedman
Principal architect
Greg Warner
Design team
Senior Project Manager: Sharon Okada. Architectural Staff: Anja Hämäläinen
Collaborators
Cabo Development
Landscape
Lutsko Associates
Construction
Cabo Development
Typology
Residential › House
The first thing you see as you approach Casa Volta are three brick vaults floating amidst the dense vegetation of the Oaxacan coast. Perhaps a mirage caused by the profuse and humid heat of the area. Then, following a small path, one submerges in the vegetation and the vaults disappear.
Architecture firm
Ambrosi Etchegaray
Location
Puerto Escondido, Oaxaca, Mexico
Photography
Jaime Navarro, Sergio López
Principal architect
Jorge Ambrosi, Gabriela Etchegaray
Design team
Ivo Martins, Santiago Bonilla
Typology
Residential › House

