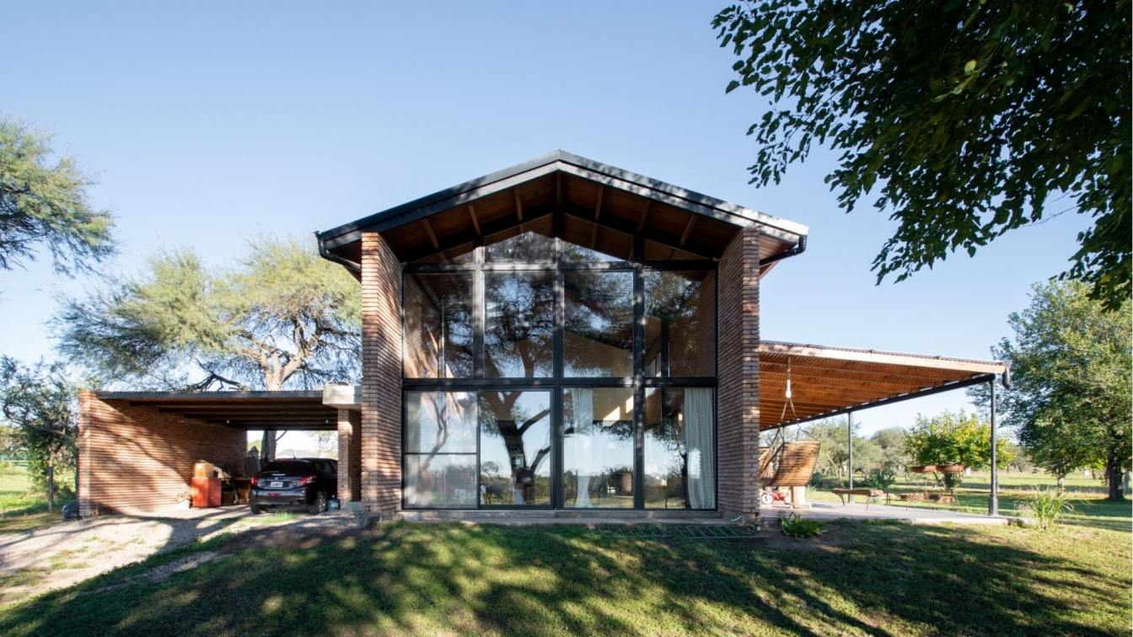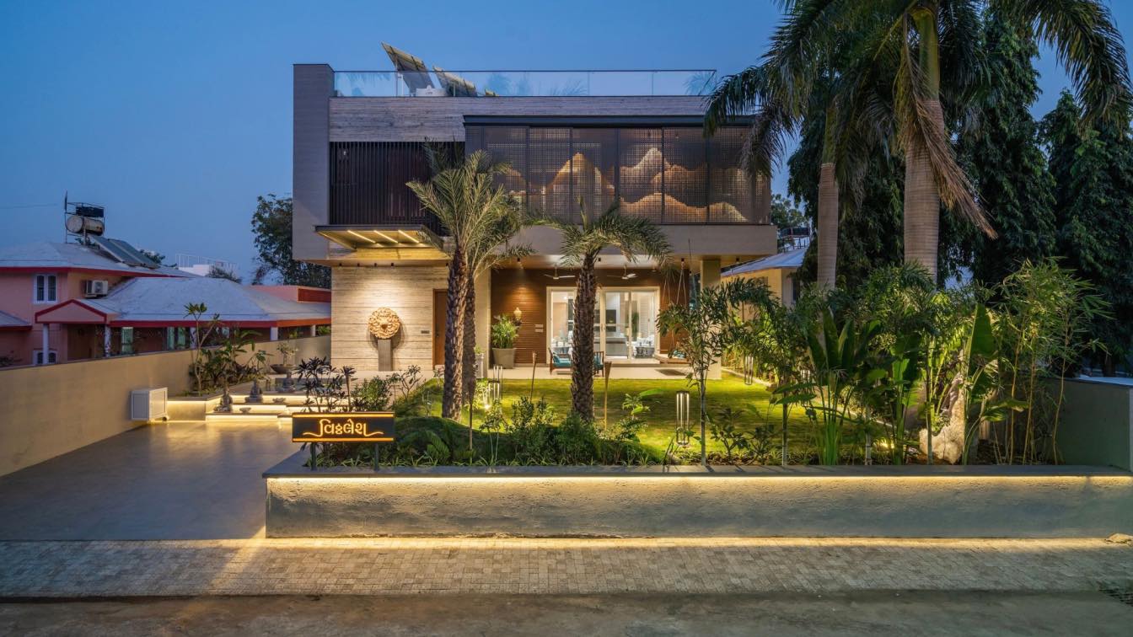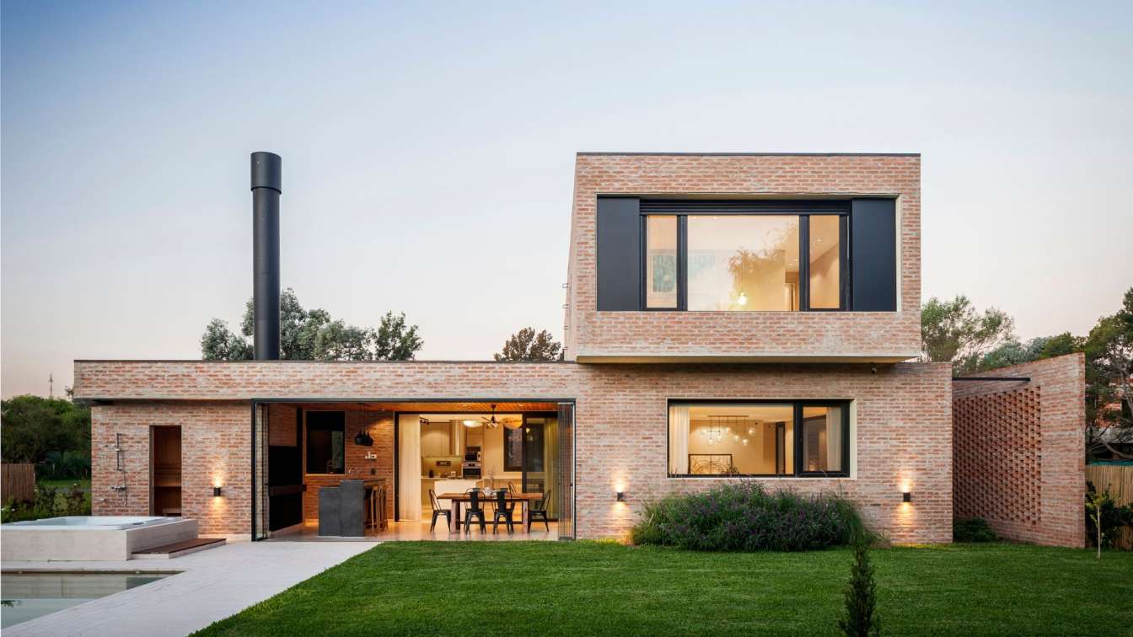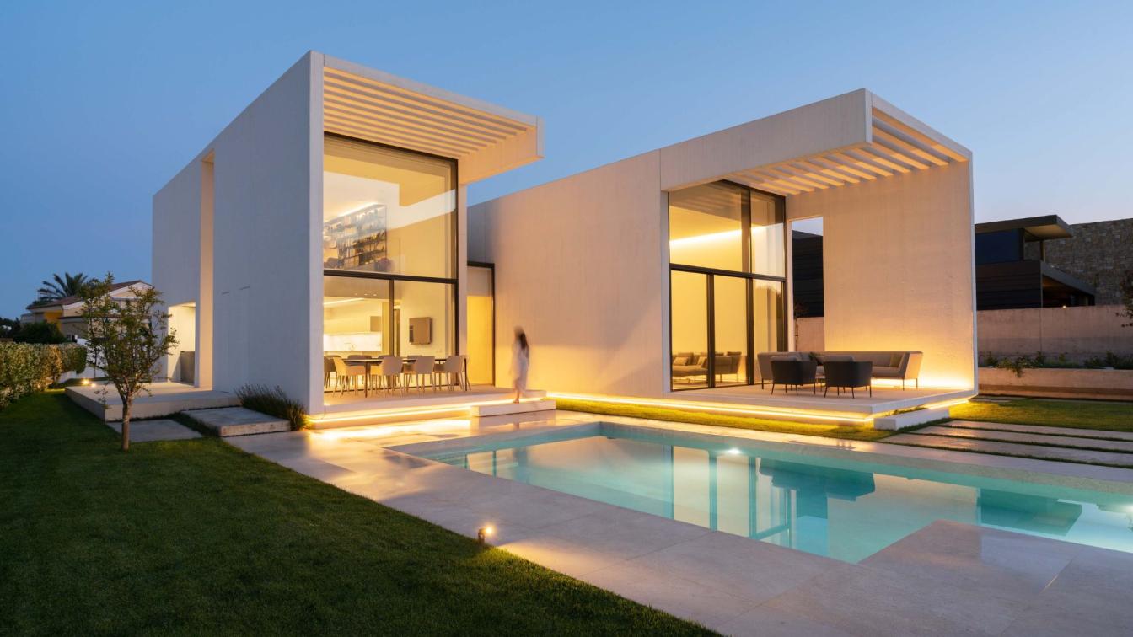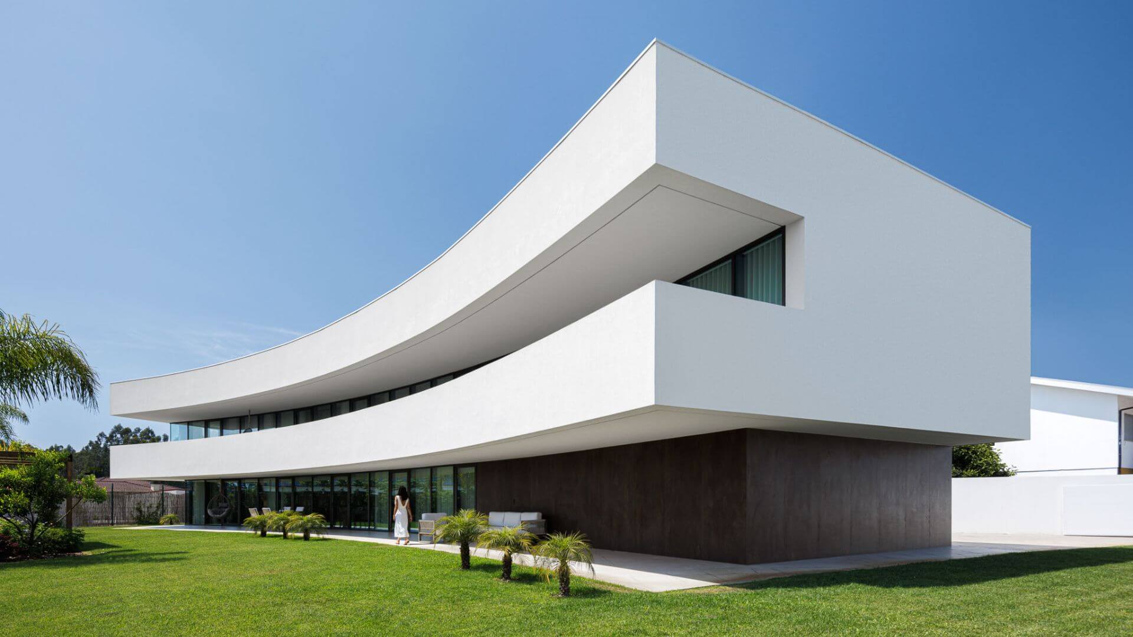Sur Taller de Arquitectura: Casa Granero is a permanent-use house, conceived for a family that enjoys gatherings, friends, farming, cooking, furniture-making and animals raising.
It pretends to be a contemporary adaptation of agricultural spaces for the collection and conservation of seeds. It uses the idea of flexible and safe space for inclement weather. Protection and production.
The main house is located between carob trees, with the purpose to live under them, freeing this way enough space for a second stage of the house, an orchard and a patio.
Inside the property there´s also an old van which is used as workshop and guest house.
In the main space, the kitchen is the gravity center of the family life. The bar/cook table is located in the direction of a huge large window that takes the full heights of the house and allows daily to contemplate and experience the existing carob trees in the property.
It pretends to be a space of gatherings and celebrations where the limits between interior and exterior are blurred under the big roof.

The house adapts the local weather that suffers from big storms. The location of the garage and the most-closed walls are south-oriented, leaving minimal but strategical openings in order to not lose the views of the carot trees and the horizon.
In the north orientation, there´s the gallery that creates a weather filter as well as a space of transition between interior and exterior.
The materiality is solved by a monolithic base of 27cm-thick brick walls, in contrast to the light roof formed by metallic profile-structural beams, which modulate the house. Metal, aluminum and glass on the other hand allow, at strategic points, the connection between the exterior and interior. The materials used in its natural finish devoid of plasters and coatings. Everything proposed is genuinely structural.


























