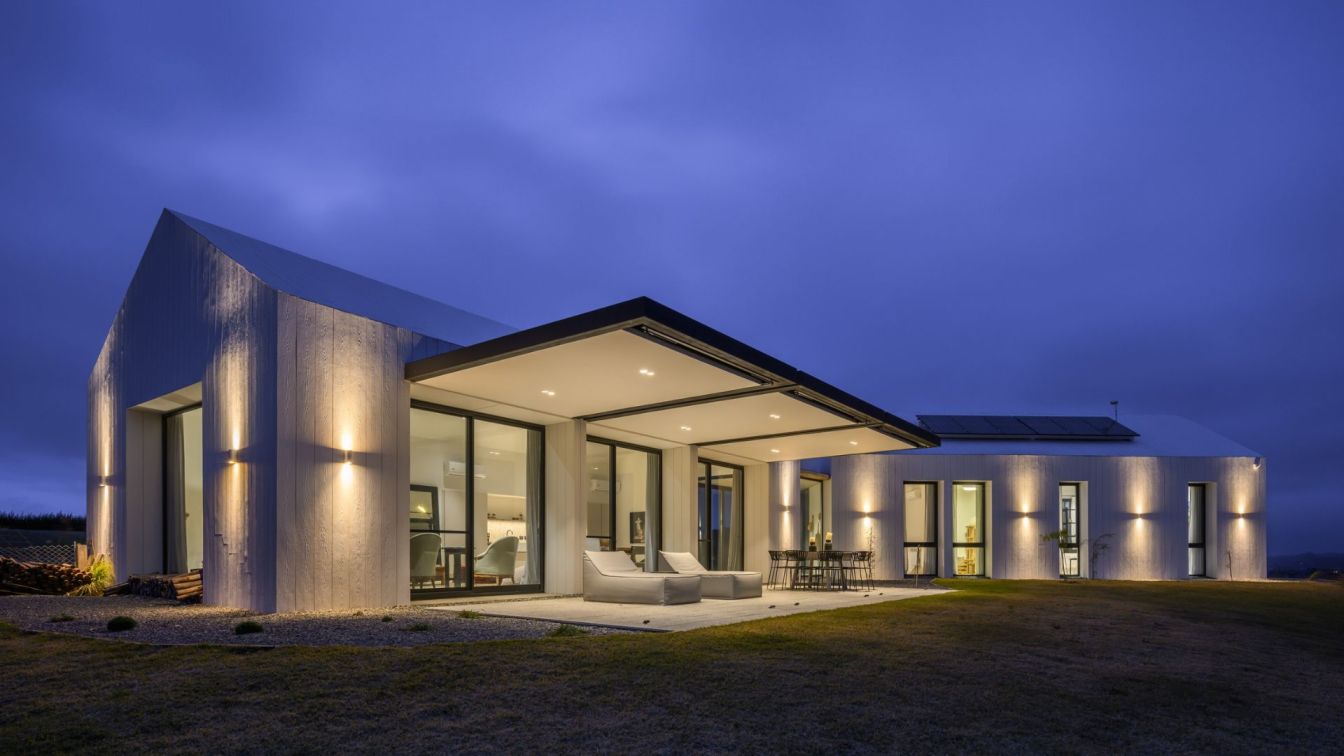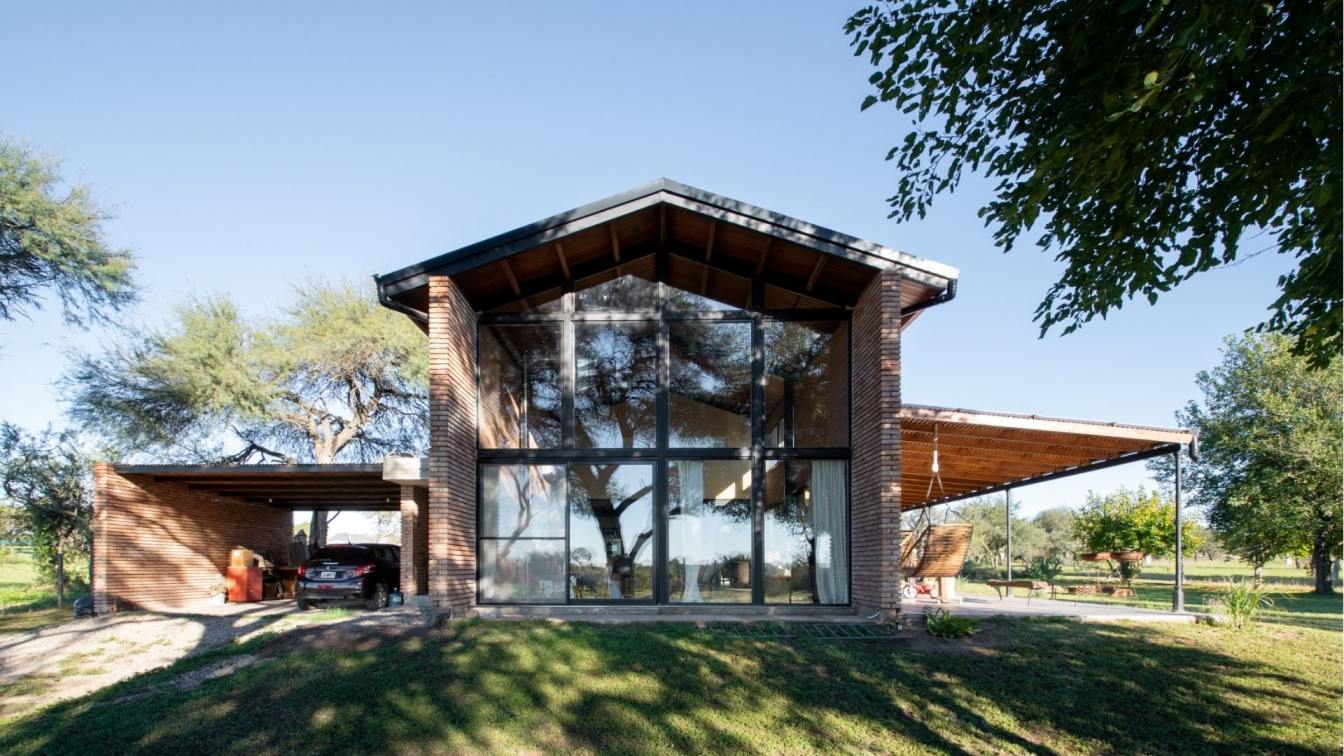This architectural project is defined by the interaction of two independent volumes, each with gabled roofs, connected by a glass corridor that highlights panoramic views of the mountains. The volumes feature a clearly defined morphology, characterized by pure and simple forms that emphasize the modern style of the house.
Project name
Granero House (Casa Granero)
Architecture firm
Fabric Estudio
Location
Altos del corral, Los reartes, Córdoba, Argentina
Photography
Gonzalo Viramonte



