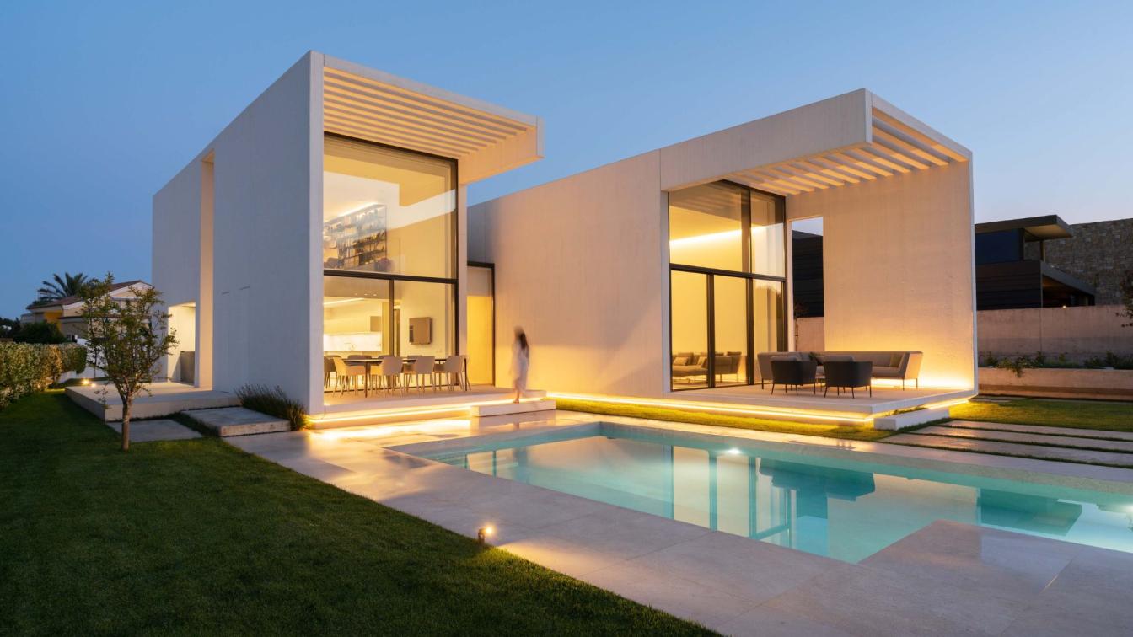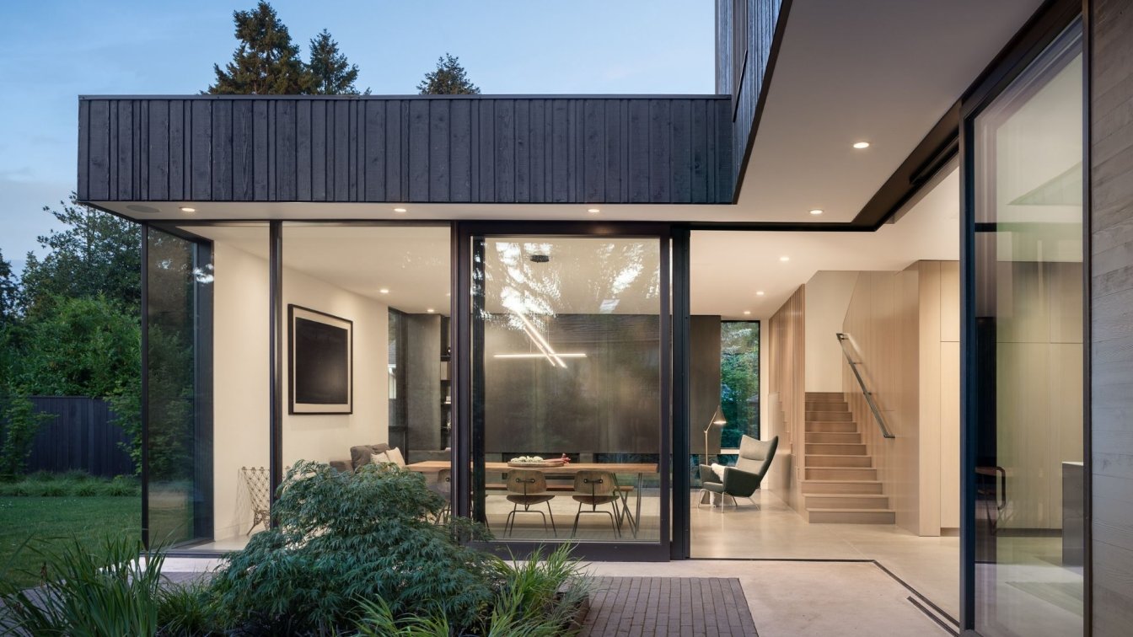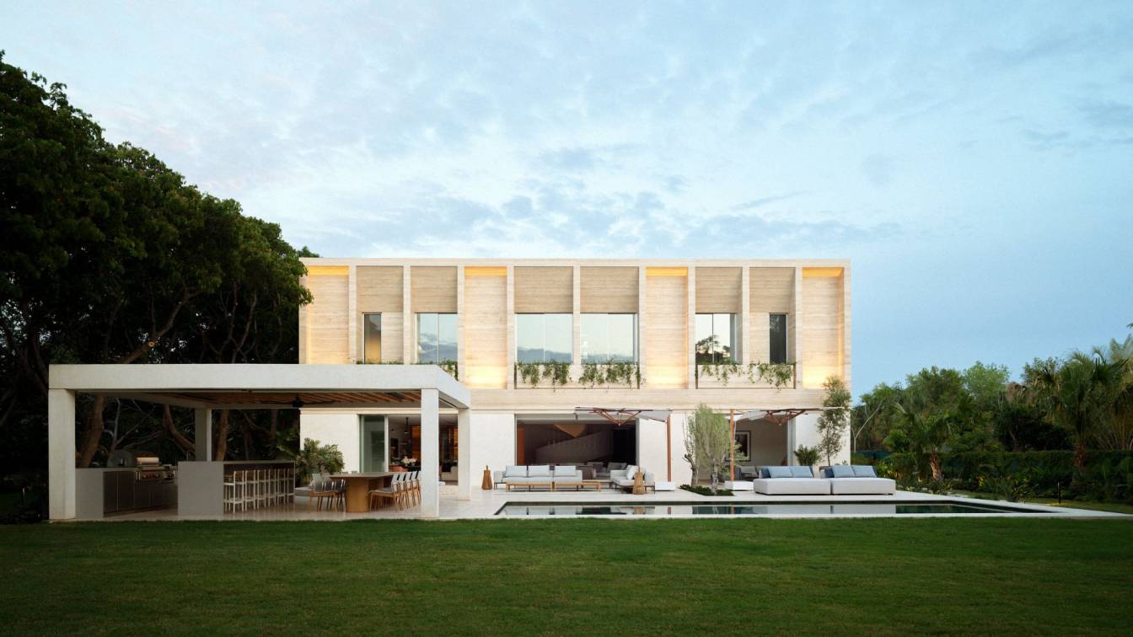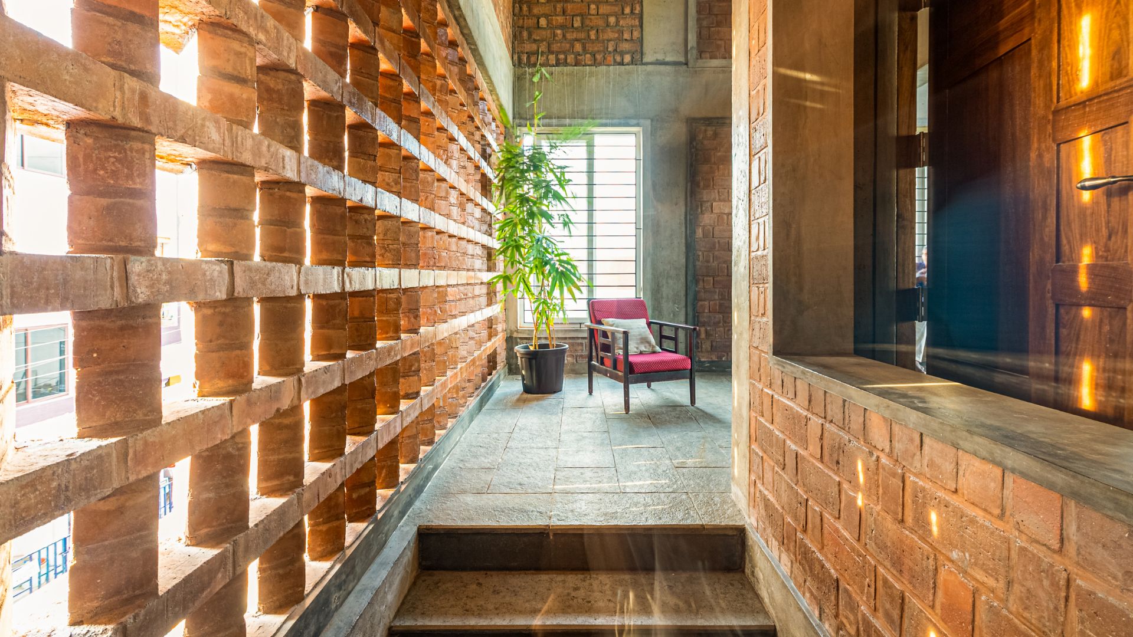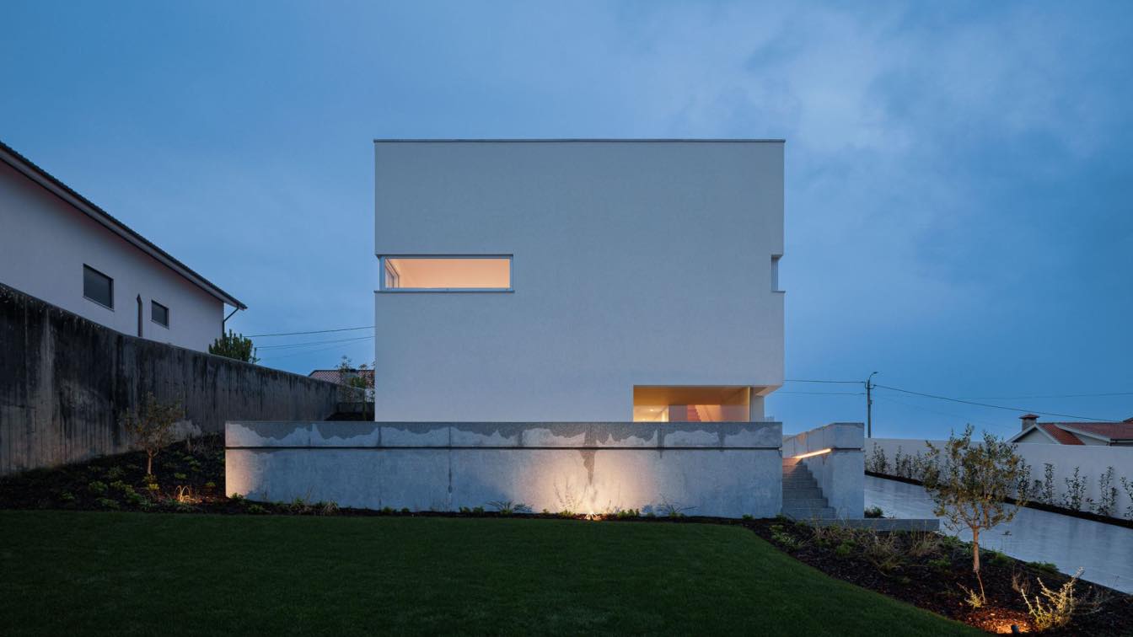Ruben Muedra Estudio De Arquitectura : The house is located in a residential area in the interior of the province of Valencia, next to a high quality natural environment, reinforced by the presence of the Golf Course that borders the plot. The urbanization is dominated by large plots, but with elongated proportions, bordering the road and the Golf Course on its short sides, and two adjoining plots on its long sides, which becomes another conditioning factor of the project.
The owners of the house, in a situation of pre-retirement, and regular golf players, demand a project in which functionality and respect for privacy prevail, without renouncing in any case to beauty and provocation from the architecture. Thus, the entire program of uses is developed on the first floor, organized in three independent volumes, clearly visible from the exterior configuration. The Studio, with excellent views of the Golf Course, is the only room that rises to the second floor.
The three main volumes are subtly elevated from the plane of the landscaped ground, achieving an improvement of the long views, giving greater privacy, and increasing the possibilities of ventilation. The three pieces have different heights, responding to the need of the interior program, and are linked between them by two pieces of nexus, horizontal communication, of lower height.
The treatment of the envelope is consistent in the three volumes, being very closed in the longitudinal direction, generating the greatest possible privacy with the two adjoining plots. In the transversal sense, in the elevation facing the access road, the high openings contrast with the power of the three closed blocks, while in the elevation facing the interior garden, swimming pool and golf course, the openness is total, with large glazing systems that complete the entire elevation.
As an extension, there are three porch spaces covered by subtle concrete slats, which serve the three main areas of use: kitchen-dining room, living room and master bedroom. Breaking the character of pure longitudinal prism, the central block, which serves the living room, has a large central courtyard, coinciding with the entire width of the volume, which facilitates natural lighting and cross ventilation in the heart of the house, also becoming an extension of the living room.
The project, with great provocation and formal intentionality, is modeled by means of vertical and horizontal planes built in textured white reinforced concrete, with wood formwork. It becomes a highly handcrafted molding work. Dark aluminum and glass will be the only materials that accompany the white concrete. Natural light does the rest.
The horizontal plane is resolved by large-format stone pavement, with interior and exterior continuity, saving the large windows that are integrated below the level of the pavement. In the interior, all the vertical walls appear in white, in contrast with the green background created by the central courtyard, the exterior garden and the golf course. The interior lighting is designed with linear indirect lighting, supported by integrated point luminaires with invisible beams.
The house has a domotic installation with control of all electrical and audiovisual elements. On the exterior, the natural landscaped surface dominates, generating the exterior circulations on large concrete slabs. A fence is projected to the street, in coherence with the rest of the project, resolved by means of vertical slats of white concrete, which allow the house and its garden to be insinuated from the exterior public space.
In short, starting from the function, the result is a construction of great formal power, with material and geometric purity, in which white concrete and natural light, together with the exterior interior continuity, give continuity to each of the interior spaces with their natural surroundings.

































