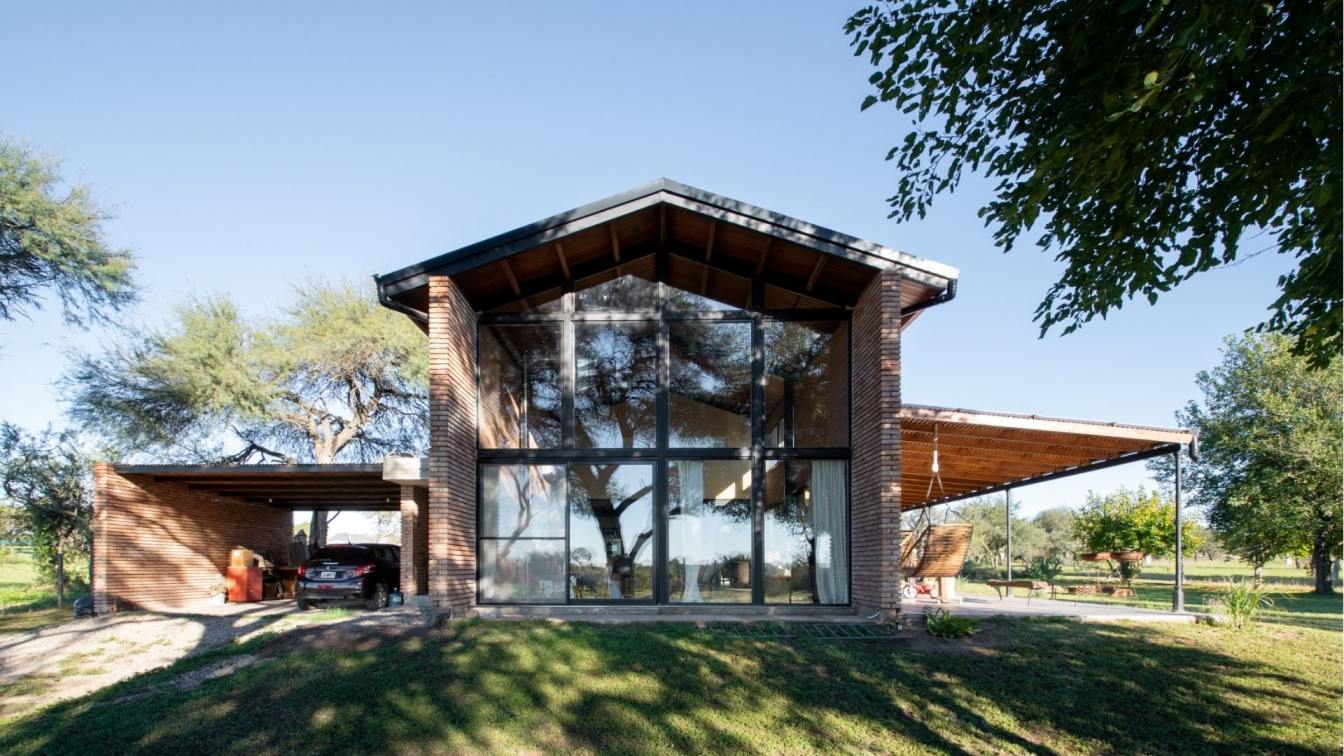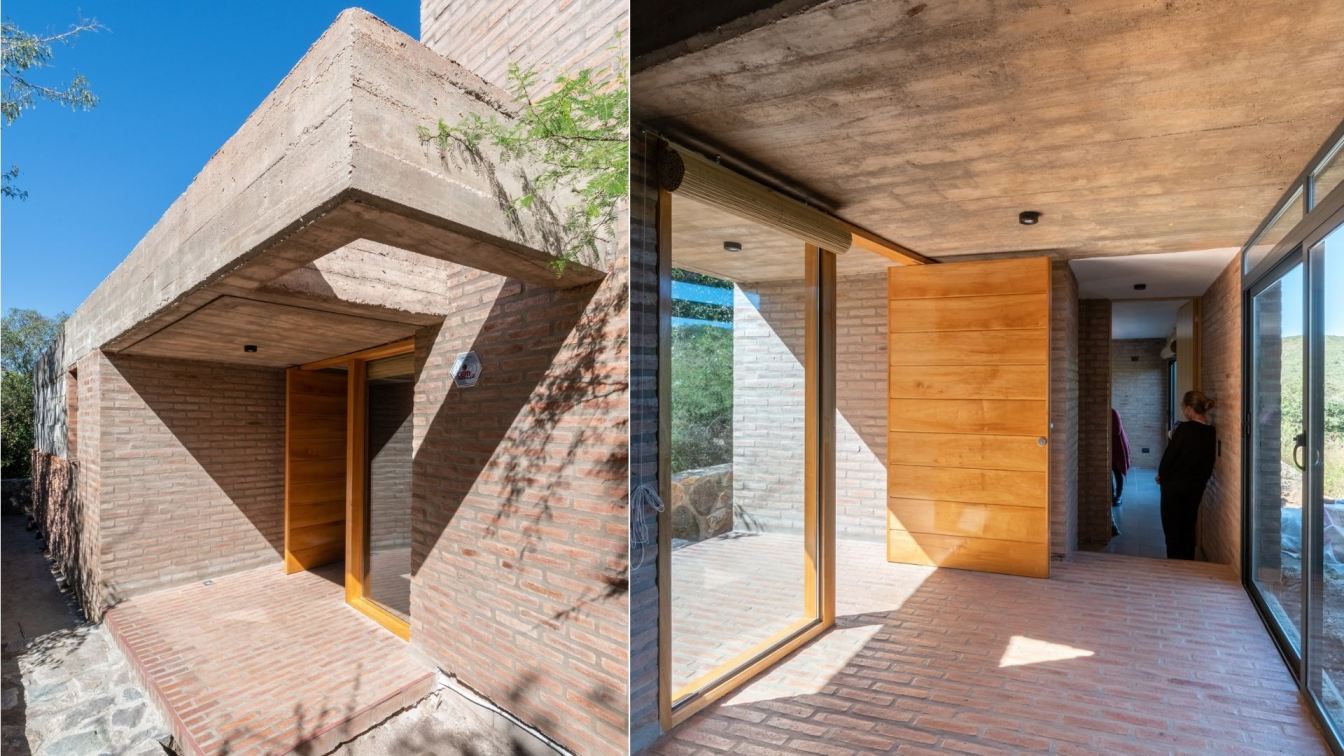The Barn House in Estacion Del Carmen, Córdoba by Ravelo Julia – Sur Taller de Arquitectura
Houses |
Casa Granero is a permanent-use house, conceived for a family that enjoys gatherings, friends, farming, cooking, furniture-making and animals raising.
It pretends to be a contemporary adaptation of agricultural spaces for the collection and conservation of seeds. It uses the idea of flexible and safe space for inclement weather. Protection and pro...
Project name
The Barn House (Casa Granero)
Architecture firm
Ravelo Julia – Sur Taller de Arquitectura
Location
Estacion Del Carmen, Córdoba, Argentina
Photography
Gonzalo Viramonte



