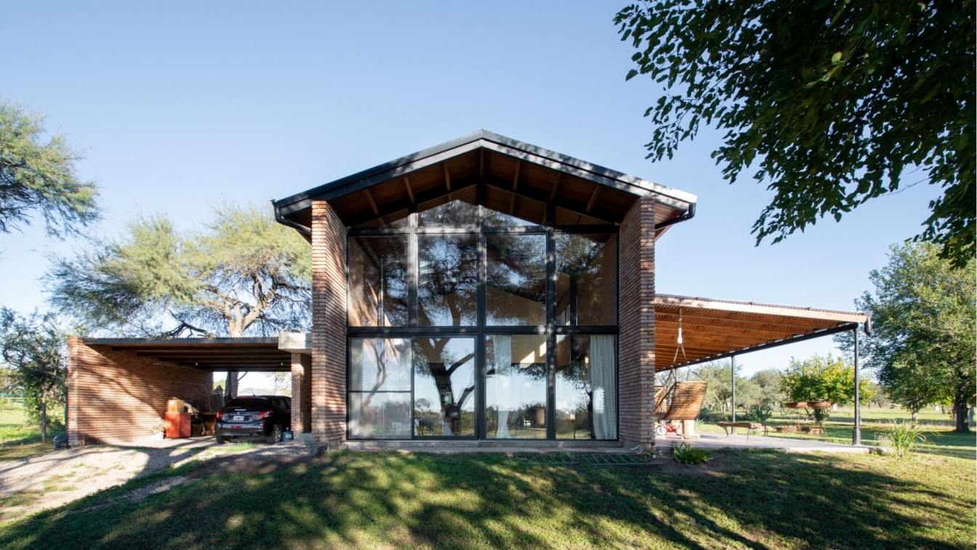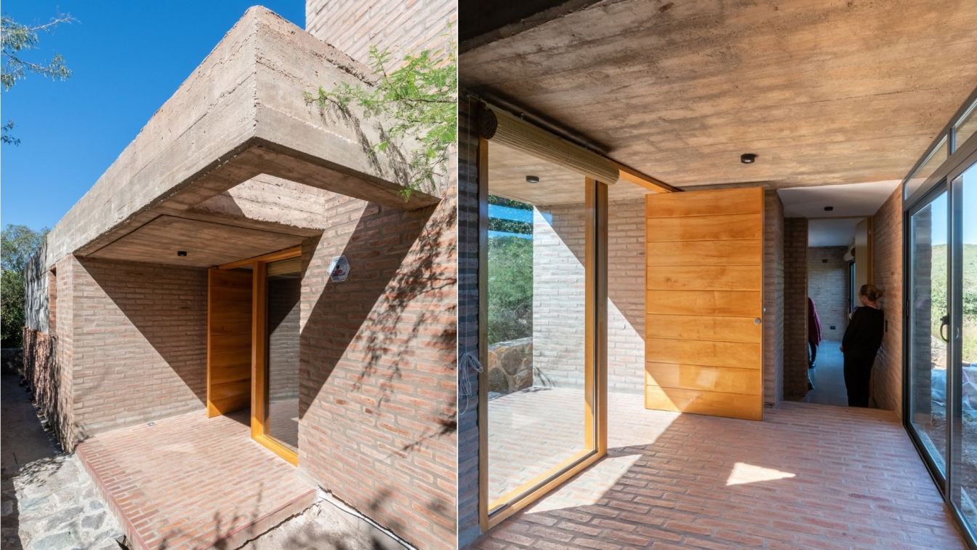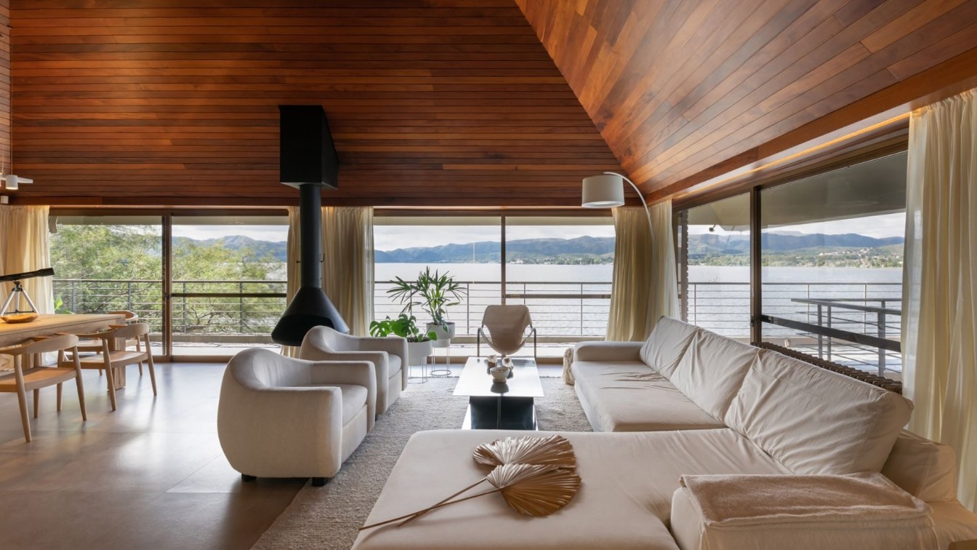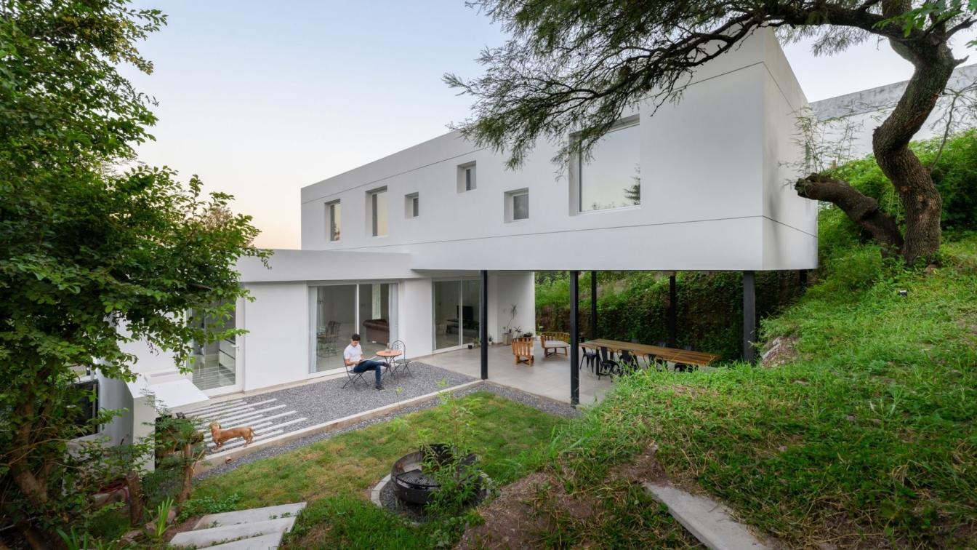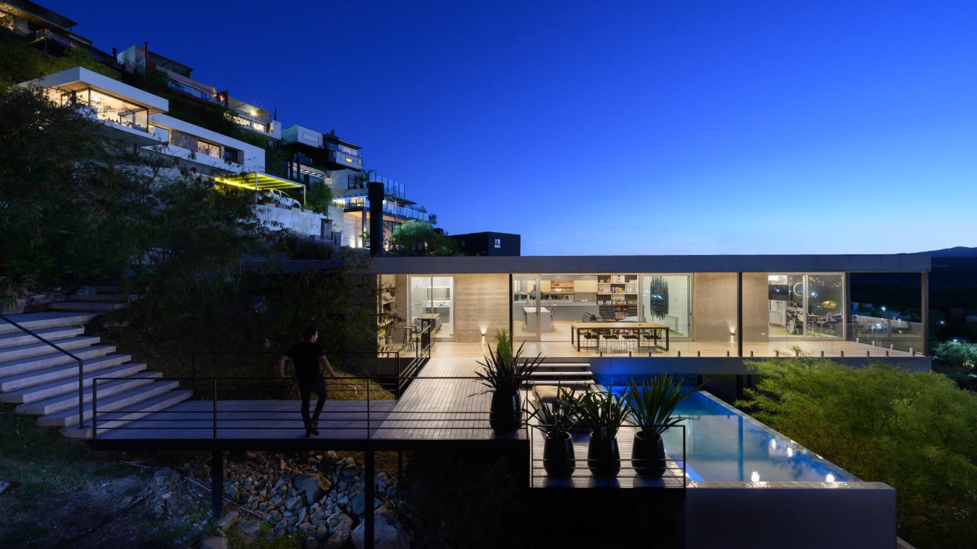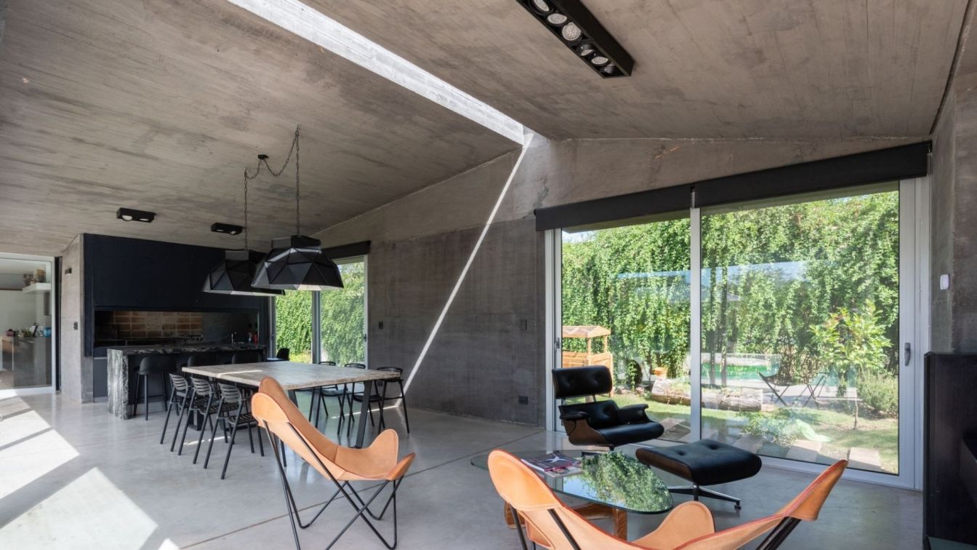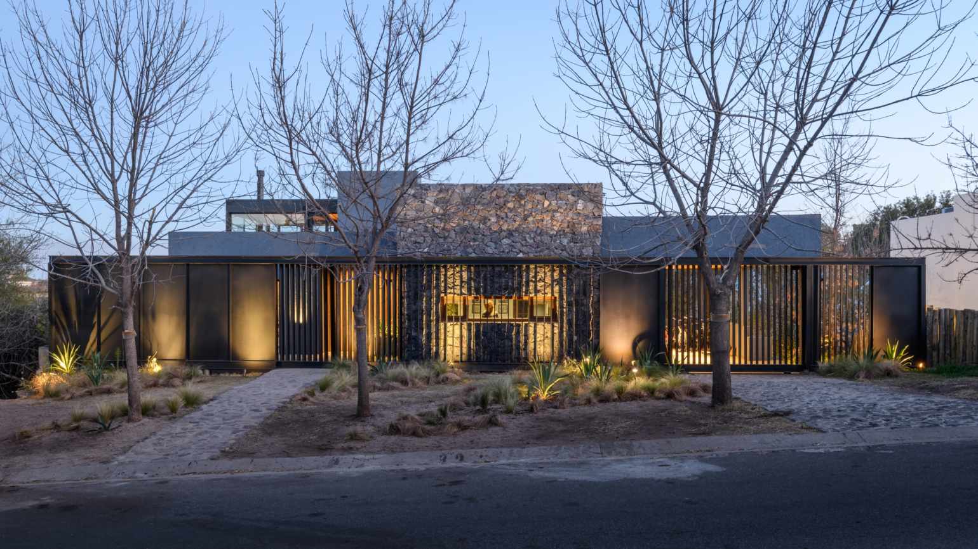Casa Granero is a permanent-use house, conceived for a family that enjoys gatherings, friends, farming, cooking, furniture-making and animals raising.
It pretends to be a contemporary adaptation of agricultural spaces for the collection and conservation of seeds. It uses the idea of flexible and safe space for inclement weather. Protection and pro...
Project name
The Barn House (Casa Granero)
Architecture firm
Ravelo Julia – Sur Taller de Arquitectura
Location
Estacion Del Carmen, Córdoba, Argentina
Photography
Gonzalo Viramonte
Principal architect
Ravelo Julia
Collaborators
Sofía Bringas, Manuel Villafañe
Civil engineer
Tissera Marcela
Tools used
AutoCAD, SketchUp
Material
Bricks, Concrete, Wood, Glass, Steel
Typology
Residential › House
This project is located in Cuesta Blanca, Cordoba. The town is known for being a part of a water reserve called Los Gigantes, which is an ecologically-protected area where the conservation of its special native forest ecosystem is the main focus.
Project name
Casa Escondida (Hidden House)
Architecture firm
Ravelo Julia – Sur Taller de Arquitectura
Location
Cuesta Blanca, Córdoba, Argentina
Photography
Gonzalo Viramonte
Principal architect
Ravelo Julia
Collaborators
Vanesa Brizuela, Sofia Bringas, Manuel Villafañe
Civil engineer
Tissera Marcela
Tools used
AutoCAD, SketchUp
Material
Reinforced Concrete, Bricks, Wood, Stone
Typology
Residential › House
The project for this house is located in Carlos Paz, Argentina, on the shores of Lake San Roque.
It was a great opportunity for the studio to explore the relationship between architecture and nature and go further, which characterizes Siuk Studio, no matter where or how.
Architecture firm
Siuk Studio
Location
Cordoba, Argentina
Photography
Gonzalo Viramonte
Principal architect
Geraldine Misiuk, Gabriela Forciniti
Material
Brick, Wood, Glass, Porcelain Grani Artico Natural
Typology
Residential › House
The House Terrazas is a single-family home, located in one of the closest place to the mountains in the City of Villa Allende, Cordoba. Thought for a 4 member’s family, a young couple with two little sons.
Project name
Vivienda Terrazas de la Villa
Architecture firm
Octava Estudio Cba
Location
Villa Allende, Cordoba, Argentina
Photography
Gonzalo Viramonte
Principal architect
Cazorla Facundo, Luna Carlos
Design team
Cazorla Facundo, Luna Carlos
Collaborators
Octava Estudio Cba
Structural engineer
Perrote Jorge
Environmental & MEP
Octava Estudio Cba
Landscape
Octava Estudio Cba
Lighting
Octava Estudio Cba
Supervision
Octava Estudio Cba
Visualization
Octava Estudio Cba
Tools used
Lumion, Adobe Photoshop
Material
Concrete, Wood, Glass, Steel
Typology
Residential › House
The dwelling is lies in a longitudinally shaped land, with a pronounced slope and situated in La Calera. The client’s interest was to preserve the view over Sierras Chicas, to protect himself from the west and to have a one-story house, which led to the placement of two separate bedrooms, each of them with its own independent entrance.
Project name
Casa TO (TO House)
Location
Cordoba, Argentina
Photography
Gonzalo Viramonte
Principal architect
Cabanillas Gonzalo
Tools used
SketchUp, AutoCAD, V-ray, Adobe Photoshop
Typology
Residential › House
The project proposes the renovation of the barbecue area in an existing house, turning it into a social area for events and daily life.
The project is located in a neighborhood from the outskirts of the city of Cordoba, for a family with two children.
Architecture firm
Adolfo Mondejar + Francisco Figueroa Astrain
Location
Colinas de Velez Sarfield, Córdoba, Argentina
Photography
Gonzalo Viramonte
Principal architect
Adolfo Mondejar, Francisco Figueroa Astrain
Collaborators
Juan Marcos Alonsos, Enrico Kreiman, Amoblamientos Reno, Hormiblock, Anodal S.A, Iluminar, Di Stefano, Estudio Cabezas
Structural engineer
José Luis Gómez Iván Salgado
Material
Concrete, glass, wood, steel, stone
Typology
Residential › House
Integrate, connect, assemble, couple, unite ... put in contact. Not just an existing house with the same extension, but the way you live inside, the way you look outside, the way you connect with your surrounding and with yourself. The way in which architecture flows from contemporary living.
At the Fluid House, the main challenge was to make the...
Architecture firm
SET ideas
Location
Córdoba, Argentina
Photography
Gonzalo Viramonte & Catalina Garzon
Principal architect
Carlos Arias, Heriberto Martinez, Pedro Ruiz Funes, Danisa Pereyra
Design team
Paloma Allende
Collaborators
Juan E. Biassi, Naomi Castillo, Carolina Rufeil
Interior design
: SET ideas – Danisa Pereyra
Civil engineer
Lucas Crespi
Typology
Residential › House

