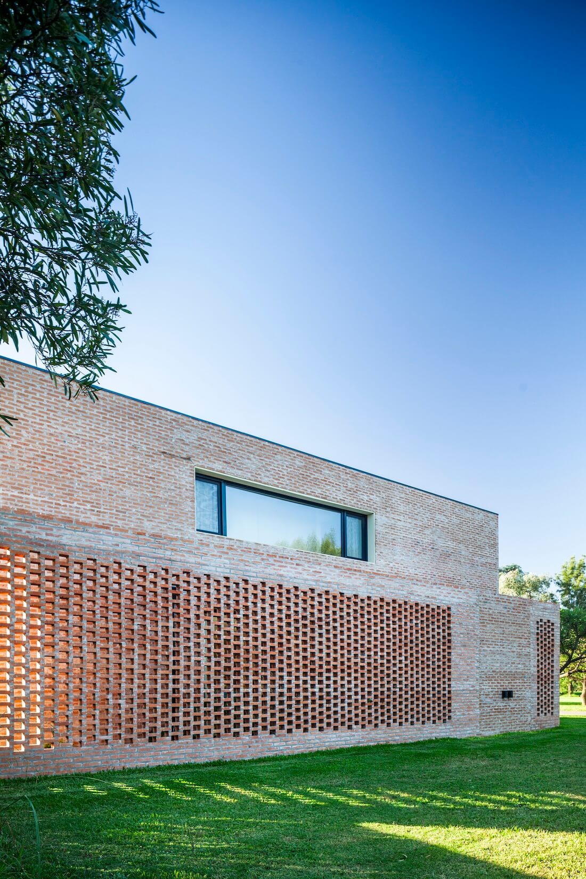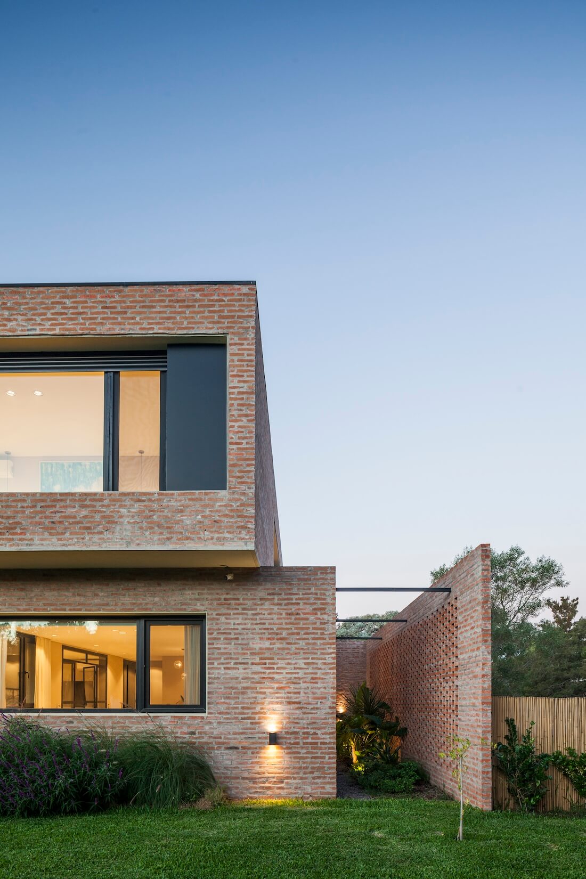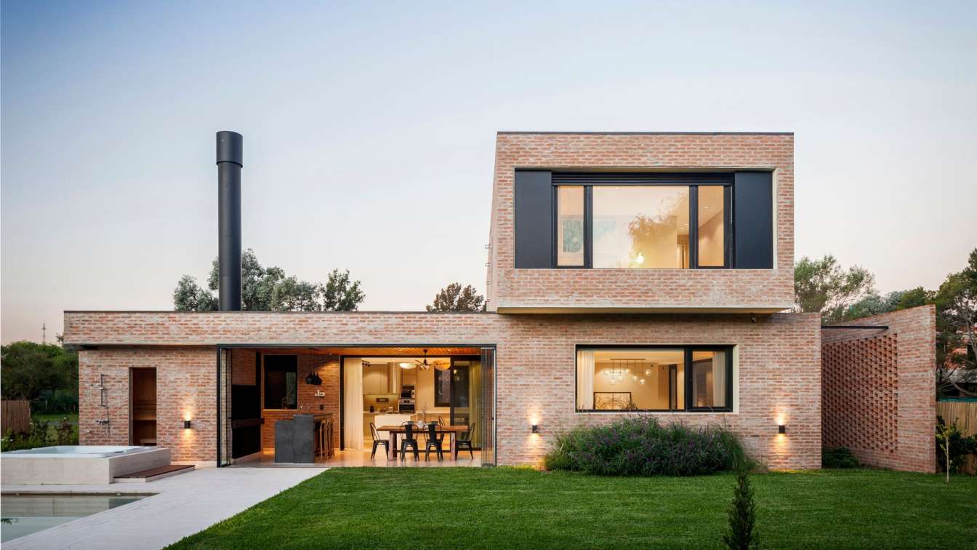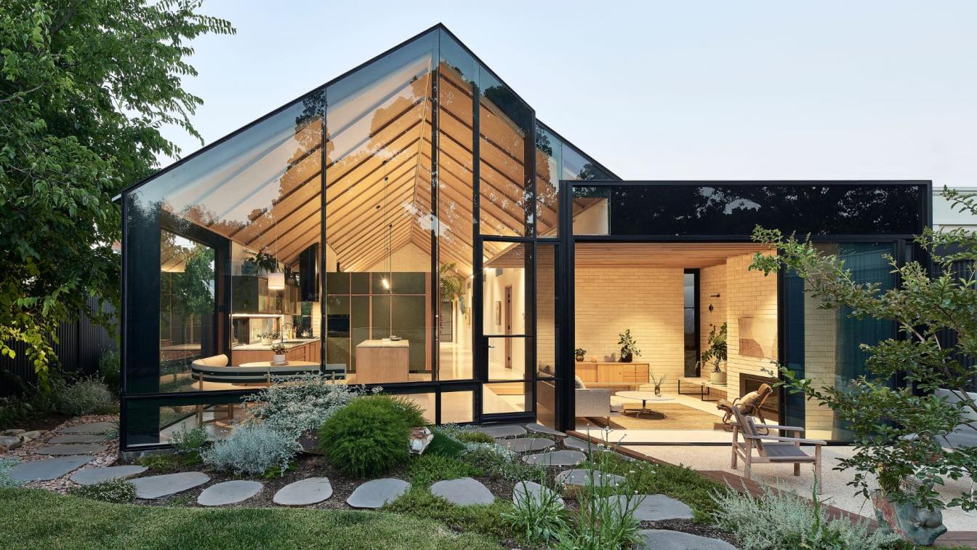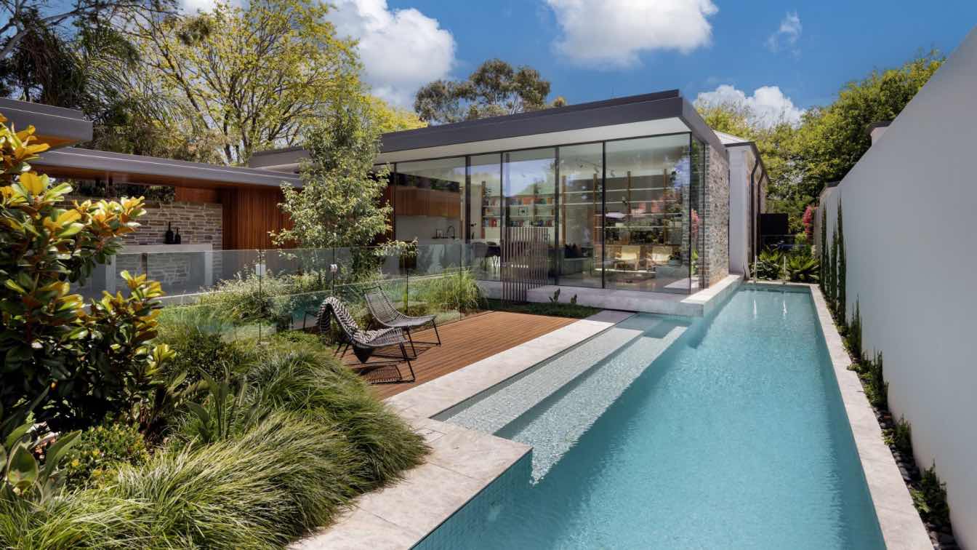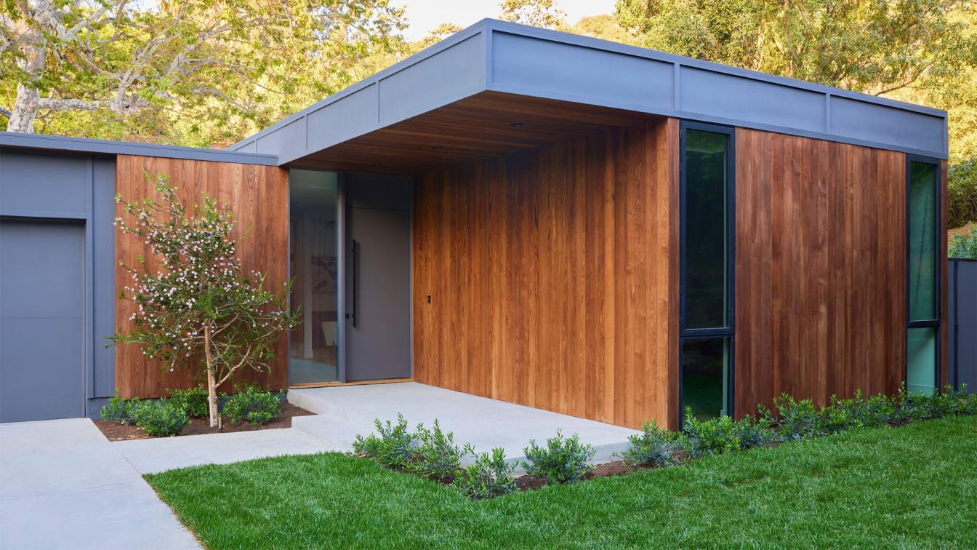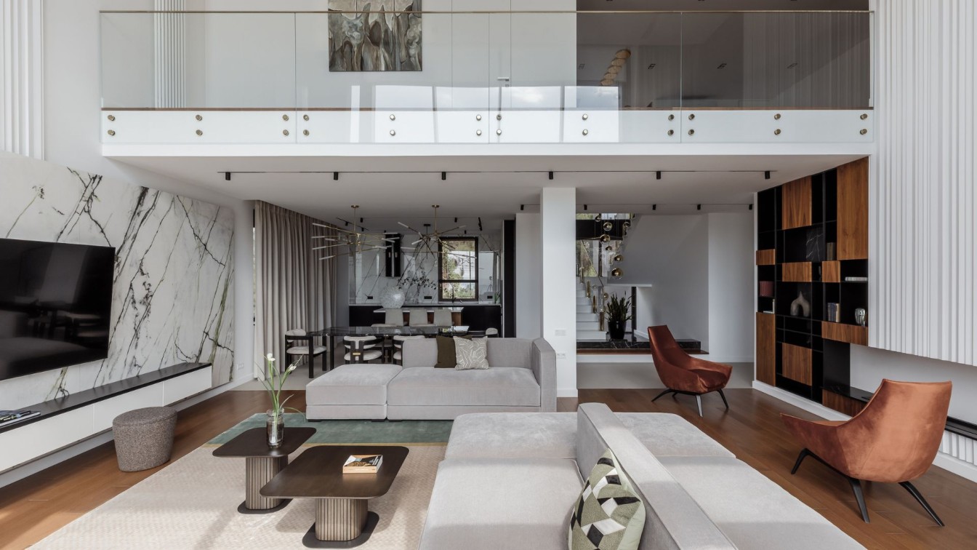Martin Lattes & Alejo Salinas: "Casa Brick," nestled in the town of Pilar, Buenos Aires, sits on a 1100 square meter plot, embracing the corner with a northwest orientation. Its design, an elegant fusion of clean volumes, paired with its distinctive common brick cladding, defies the norms of traditional residential architecture, infusing a modern and distinctive vibe. Entering the house leads you through a welcoming green courtyard, enclosed by intricately designed common brick walls that partition the pedestrian entrance and separate it from the parking area. This green courtyard not only fosters a cozy and secluded atmosphere but also serves as a preview to the natural experience awaiting inside the residence.
On the ground floor, the layout revolves around the interplay between the spacious living/dining area, the kitchen, and the gallery, each space engaging in a harmonious dialogue. These interior spaces, enhanced by green courtyards, not only bring in a sense of freshness and vitality but also artfully manipulate light and shadow, thanks to the carefully crafted brick walls, while also providing privacy from the outside world.
The gallery stands out as a versatile and enjoyable space, offering an area for relaxation and outdoor indulgence. Moreover, it seamlessly integrates a dry sauna and spa section, blending harmoniously with the sunroom and the pool, providing a holistic wellness experience. Upstairs, a solid rectangle rises, creating cantilevers that define both the front and rear facades. The master suite and two bedrooms are strategically placed to maximize panoramic views, seamlessly blending the interior with the surrounding landscape in a sublime harmony.







