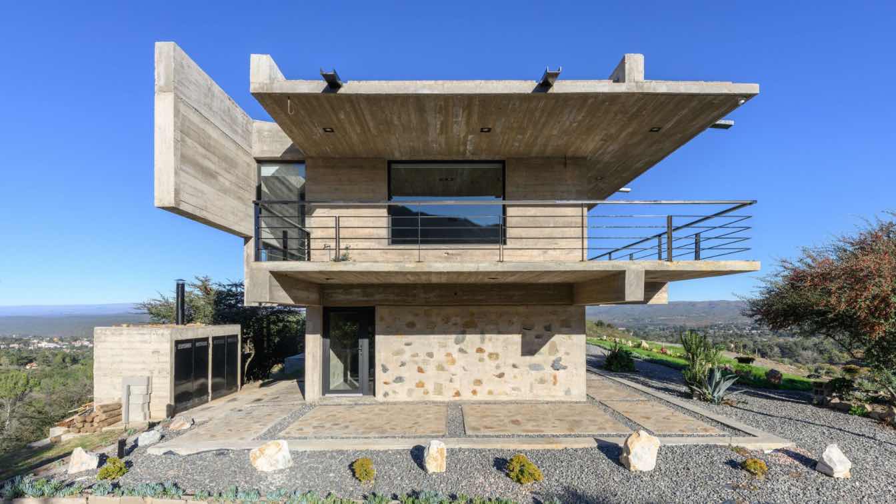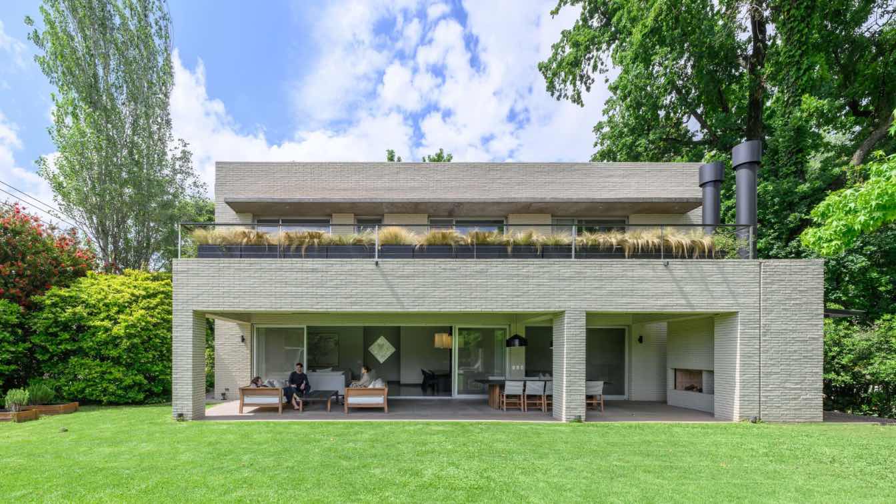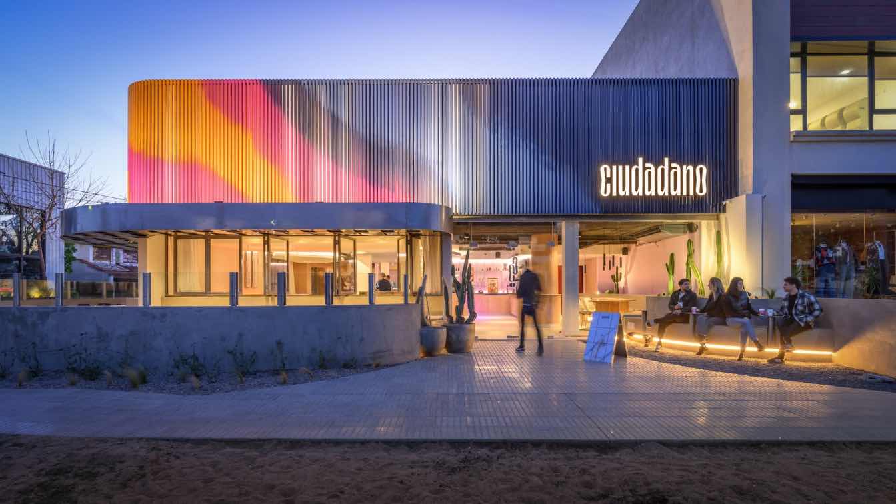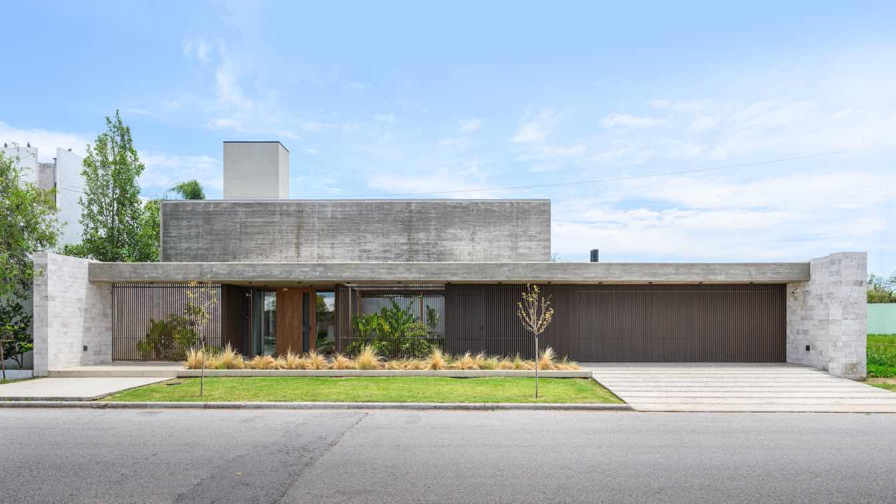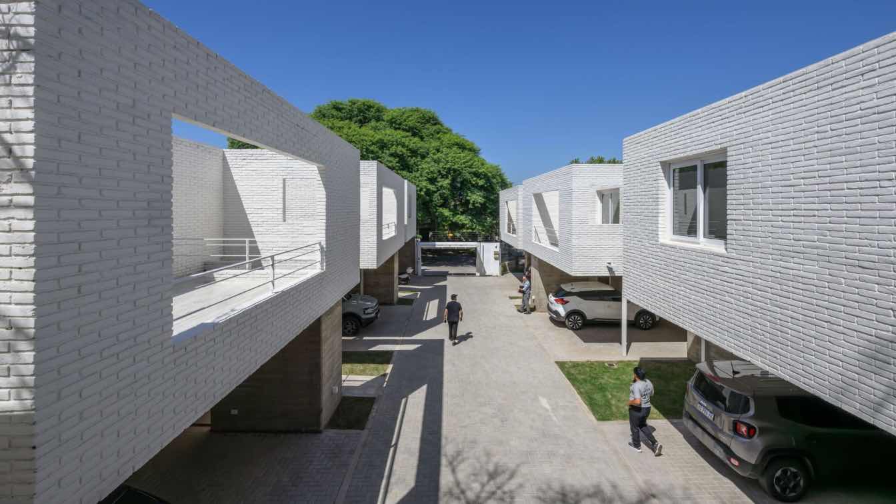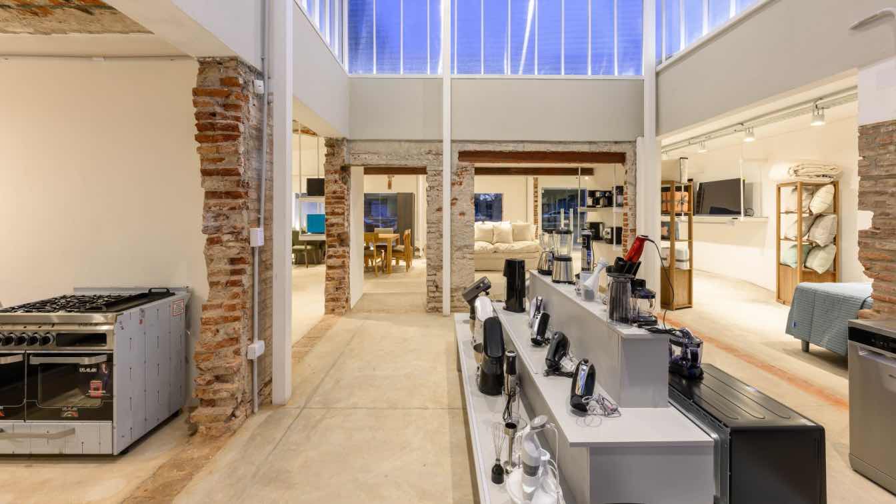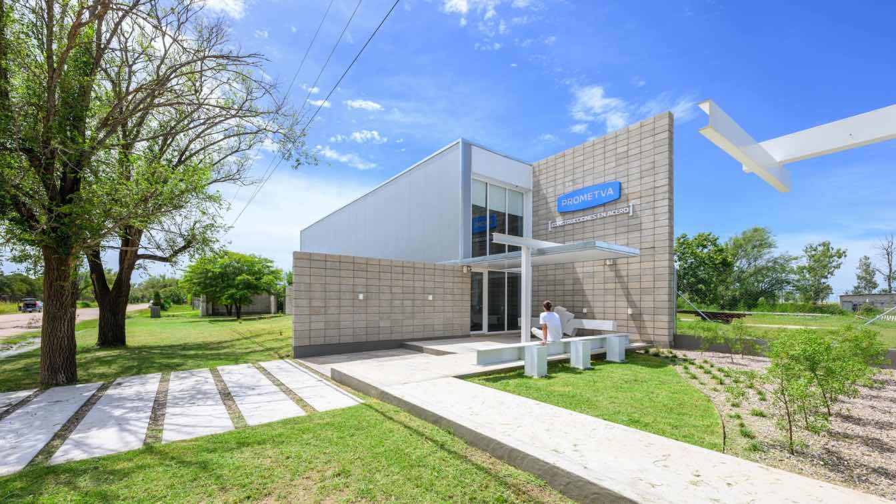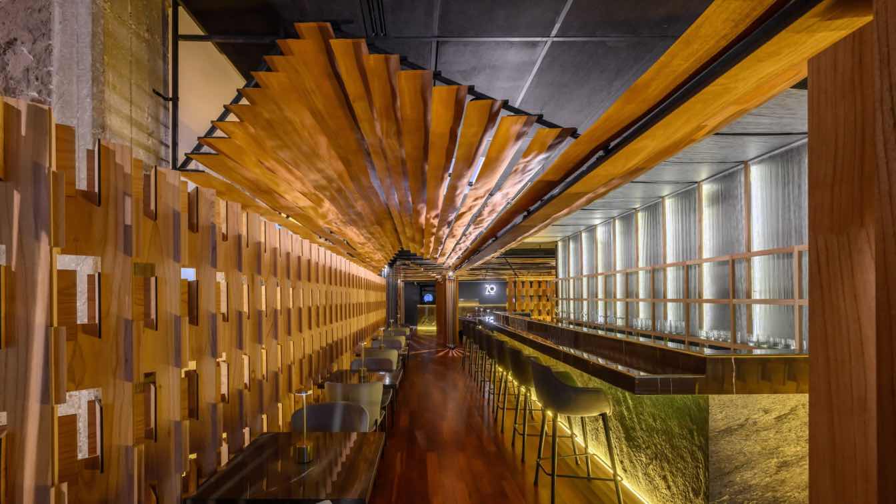The house is situated in the Punilla Valley, Córdoba Province, near Cerro El Dragón, between the towns of La Falda and Huerta Grande. The site is characterized by rolling hills and mountain landscapes with expansive valley views, typical of the semi-arid Córdoba region. The terrain, with its steep topography.
Project name
House on Cerro El Dragón
Architecture firm
Cristián Nanzer
Location
Punilla Valley, Córdoba Province, Argentina
Photography
Gonzalo Viramonte
Principal architect
Cristián Nanzer
Design team
Cristián Nanzer, Ricardo Tesoreiro
Collaborators
Lourdes Cuadro, Juan Dimuro, Ricardo Tesoreiro
Structural engineer
Edgar Morán
Environmental & MEP
Gabriel Canelo
Construction
Juan Pacheco
Material
Concrete, Glass, Stone
Typology
Residential › House
House S, located in the private neighborhood of Tortugas CC, has undergone a comprehensive renovation that transformed it completely. This architectural project by Valdemarin, in collaboration with Siuk Studio, has not only revamped the home's aesthetics but also enhanced its functionality and comfort, creating the perfect weekend retreat.
Architecture firm
Valdemarín / Siuk Studio
Location
Buenos Aires, Argentina
Photography
Gonzalo Viramonte
Principal architect
Rubén Valdemarín, Geraldine Misiuk
Design team
Rubén Valdemarín, Geraldine Misiuk
Collaborators
Bárbara Ferreira, Delfina Sánchez
Material
Brick, Concrete, Wood, Metal and Glass
Typology
Residential › House
Ciudadano is a brand that blends the best of cosmopolitan life with the warmth of feeling at home—no matter where you are. Inspired by the idea of the city as a space for connection, Ciudadano embodies our most authentic way of inhabiting reality: a place detached from the map, where the best of city living comes to life.
Architecture firm
MAD Arquitectura Conceptual, Un Medio Estudio Creativo
Location
Luis José de Tejeda 4446, Cerro de las Rosas neighborhood, Córdoba, Argentina
Photography
Gonzalo Viramonte
Principal architect
Juan Manuel Reinoso, Franco Repice, Josefina Manzanares
Design team
Juan Manuel Reinoso, Franco Repice, Grazia Pueyrredón, Candelaria Zeballos, Josefina Manzanares, Milagros Manzanares
Collaborators
MAD + UNMEDIO
Tools used
AutoCAD, SketchUp, Lumion, Adobe Photoshop, Adobe Illustrator, CorelDraw
Typology
Hospitality, Restaurant, Café
The house establishes controlled interior relationships with the street, while opening generously toward the backyard, taking advantage of the northern orientation and promoting a gradual transition between urban and domestic realms.
Architecture firm
KARLEN + CLEMENTE
Location
Rio Tercero, Córdoba, Argentina
Photography
Gonzalo Viramonte
Principal architect
Monica Karlen, Juan Pablo Clemente
Design team
Melisa Perotti, Agustina Rinaudo, Antonella Soldevila, Fernanda Mercado, Julieta Gaggiofatto
Typology
Residential › House
Located in the northern area of Córdoba, in the Argüello neighborhood, this housing complex is set on a corner lot with a particularly irregular geometry—an unusual site that, along with the presence of a medium-sized linden tree, became the starting point for the project’s design logic.
Project name
Spano Casas Housing
Architecture firm
ESTUDIO LZ, Pablo Lorenzo Arquitectos & asoc.
Location
Arguello, Córdoba, Argentina
Photography
Gonzalo Viramonte
Principal architect
Pablo Lorenzo - estudioLz
Design team
Josefina Nevado Funes, Marcelo Catá Leão, Pilar Peralta, Manuel Guzmán, Soledad Fernández, Maria Pía Rivera
Tools used
AutoCAD, SketchUp, Limion
Construction
Empracons SRL
Typology
Residential › House
Natalia Hogar is the result of an architectural intervention based on a deliberate duality: preserving and exposing the history of a deteriorated old house, while introducing a contemporary, functional, and modular language. Led by SET arq in collaboration with Fruto Arq, the project transforms the original dwelling into a commercial space with str...
Project name
Local Natalia Hogar
Architecture firm
SET arq
Location
Córdoba, Argentina
Photography
Gonzalo Viramonte, Clara Viviani
Principal architect
Carlos Arias Yadarola, Pedro Ruiz Funes
Design team
Ivo Ballardini Catalina Zeverin
Collaborators
Carolina Rufeil
Structural engineer
SET arq
Environmental & MEP
SET arq
Landscape
Francisco Pascualini
Material
Metal, streched canvas
Typology
Commercial Architecture › Showroom
The project was to be inserted within the city’s Industrial Park, a productive environment dominated by an industrial and technical character.
Architecture firm
Karlen + Clemente
Location
Rio Tercero, Córdoba, Argentina
Photography
Gonzalo Viramonte
Principal architect
Monica Karlen, Juan Pablo Clemente
Design team
Melisa Perotti, Agustina Rinaudo, Antonella Soldevila, Fernanda Mercado, Julieta Gaggiofatto
Tools used
AutoCAD, SketchUp, Lumion
Typology
Commercial › Office
ZO is a restaurant specializing in Nikkei cuisine, with a well-established presence in the gastronomic sector. As part of the opening of its new branch, located on the ground floor of a hotel within a dynamic commercial area, a strong and impactful space was designed to capture the attention of passersby and reinforce the brand’s new identity.
Architecture firm
EFEEME Architects
Location
Gorriti 5641, Buenos Aires, Argentina
Photography
Gonzalo Viramonte
Principal architect
Flavio Diaz, Marina Alves Carneiro
Interior design
EFEEME Arquitectos
Typology
Hospitality › Restaurant

