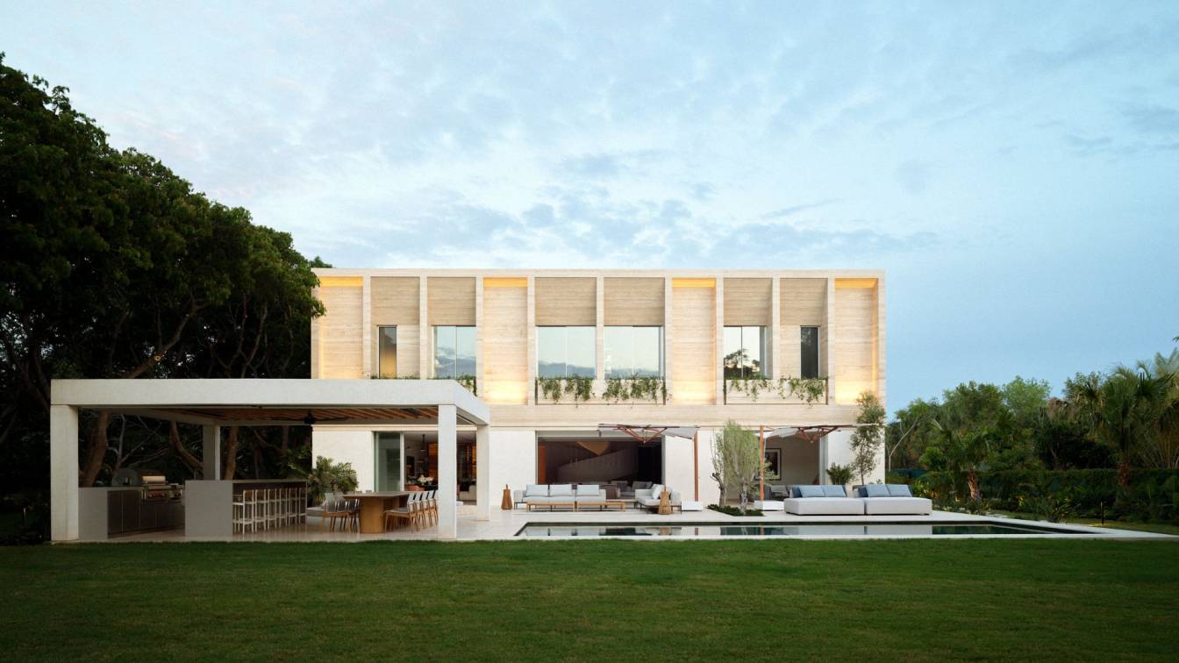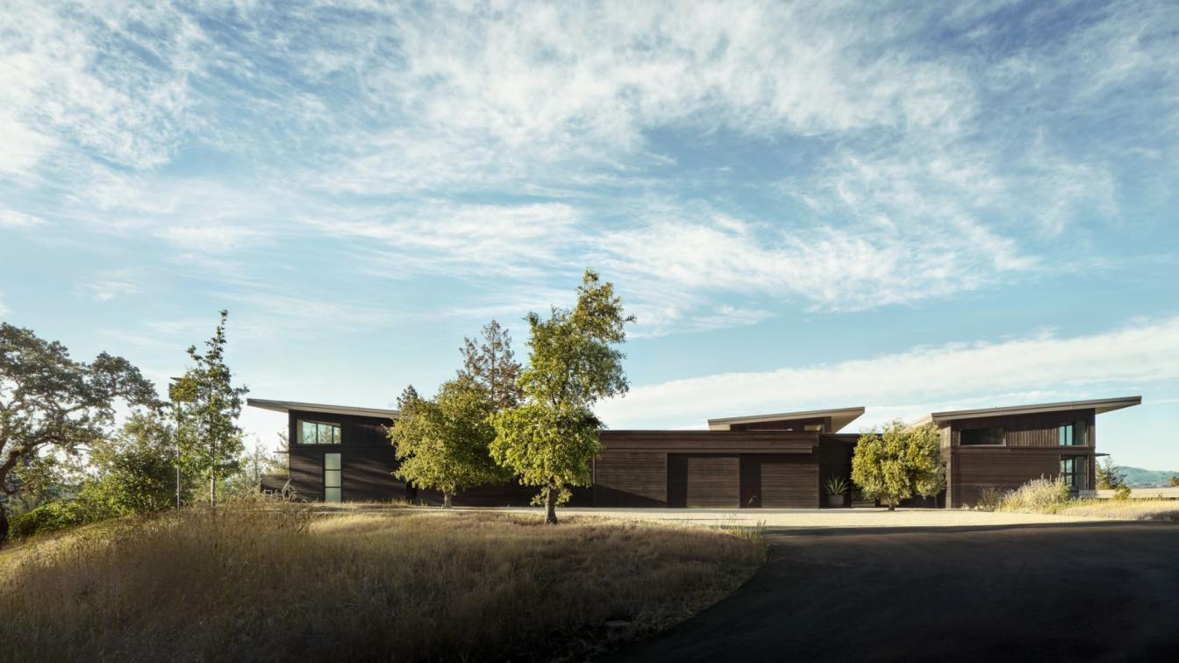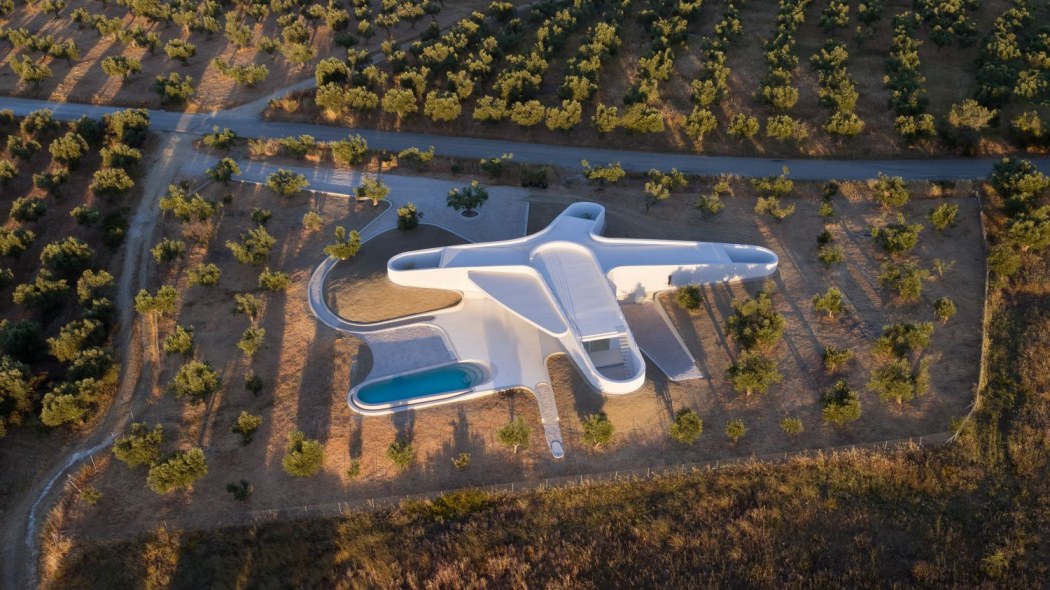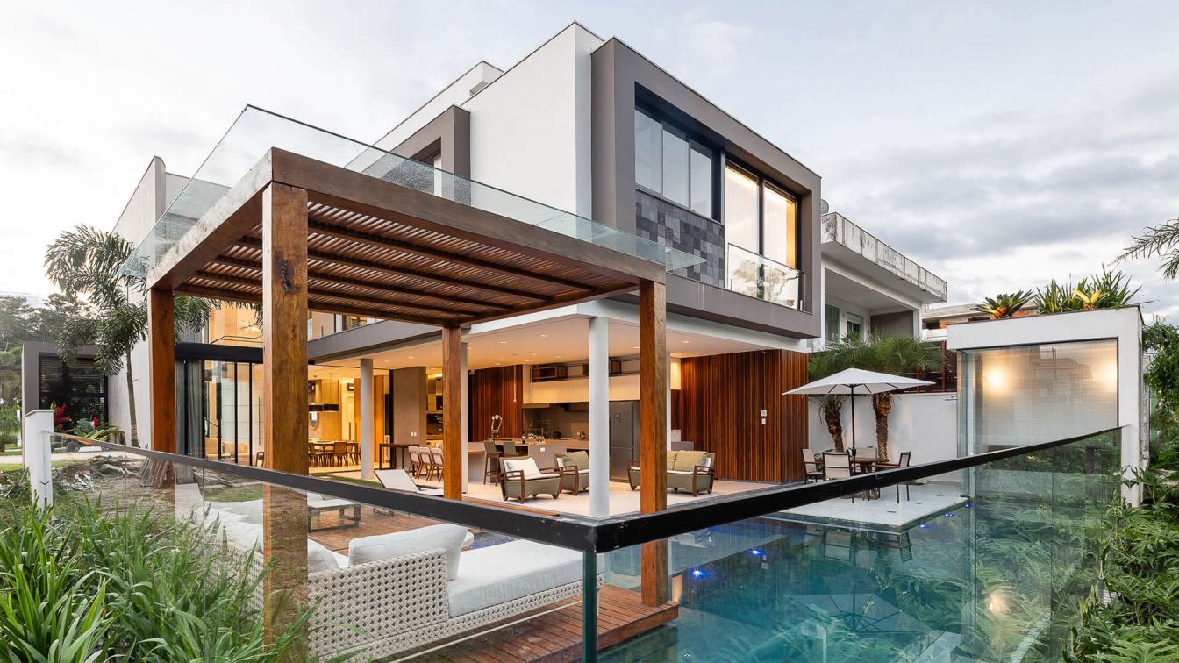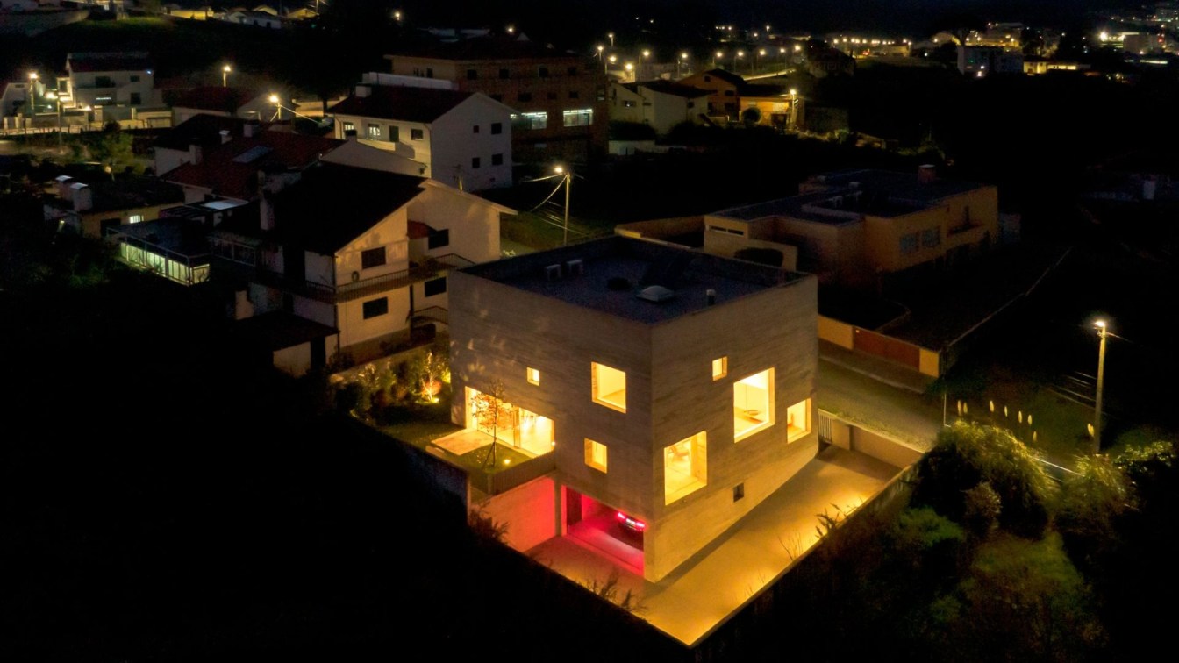Ezequiel Farca Studio: Situated on a peninsula in Culiacán, Sinaloa, this beige concrete residence with travertine cladding boasts unobstructed 360° views of the expansive lake and surrounding landscape.
The design strategically positions social areas and bedrooms to emphasize these vistas. A spiraling staircase at the heart of the house serves as the focal point, piercing all three levels, from the basement garage through the living and dining spaces to the bedrooms above. Skillfully crafted from cast concrete, this striking sculptural element orchestrates the spatial flow, seamlessly integrating the living spaces and private quarters. The ceiling above the staircase owes a debt to the skyscapes of James Turrell; during the day, it seems to float with the aid of indirect natural light, and at night with artificial light.
Throughout the day, the staircase casts dynamic shadows, transforming the light and animating the entire residence. The house has an open plan designed for entertaining, allowing a natural flow between interior and exterior spaces. The indoor living and dining areas open onto outdoor spaces that feature a pool, an extensive seating area, a sunken firepit with seating, and a kitchen and dining area protected by a pergola.
Inspired by Louis Kahn’s studies of geometric forms and natural light, as well as his preference for simplicity and functionality, the house’s square plan and circular staircase achieve a geometric harmony. The result is a sophisticated and soulful living environment that honors the beauty of its lakeside setting.























