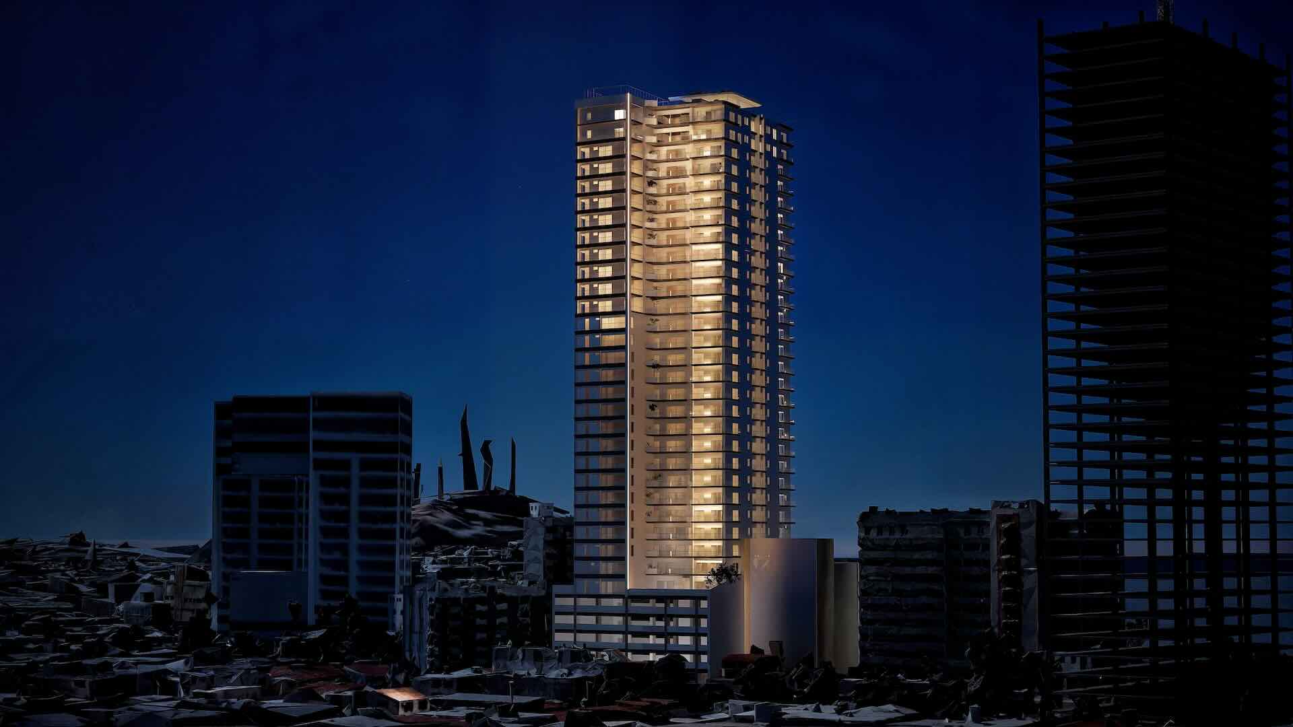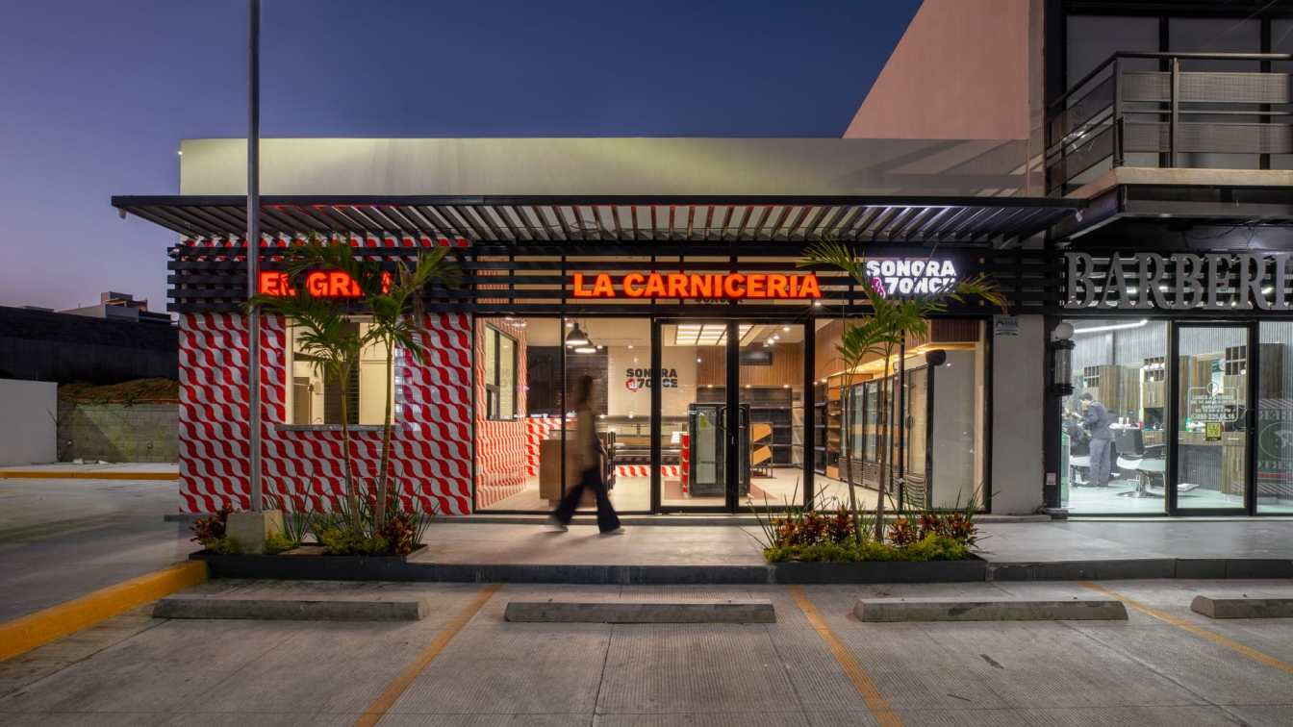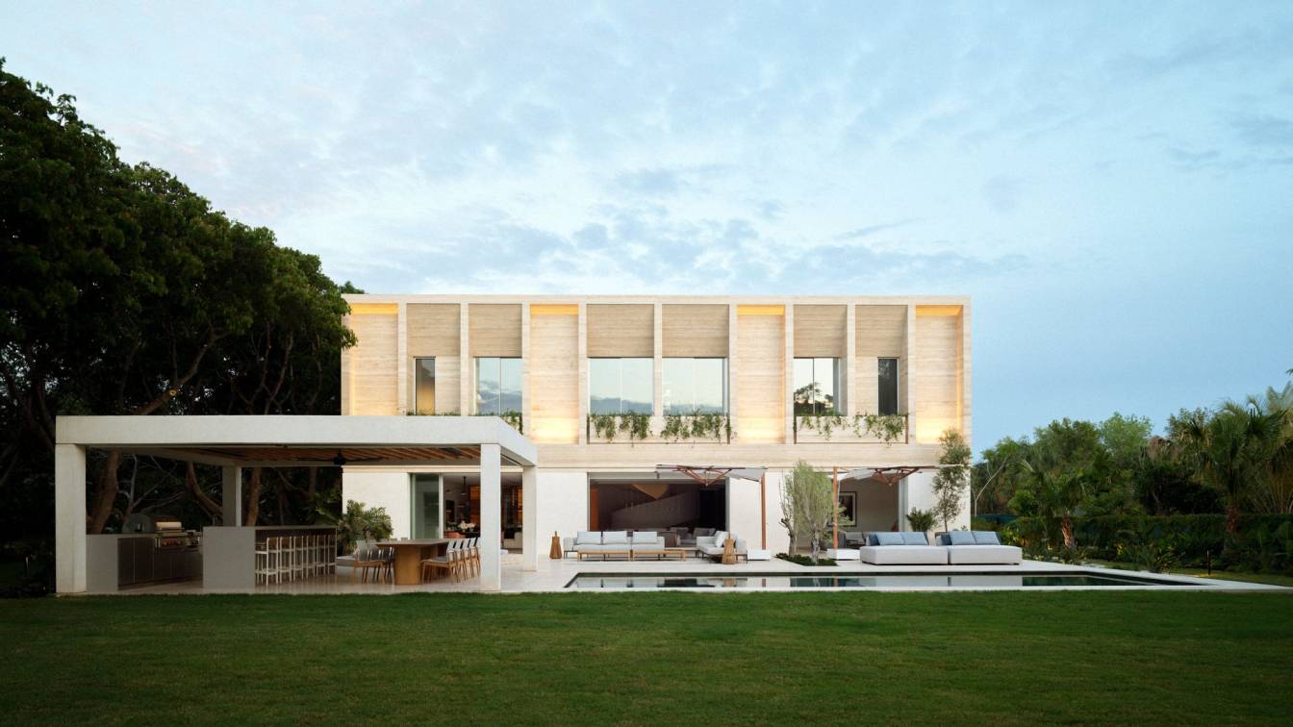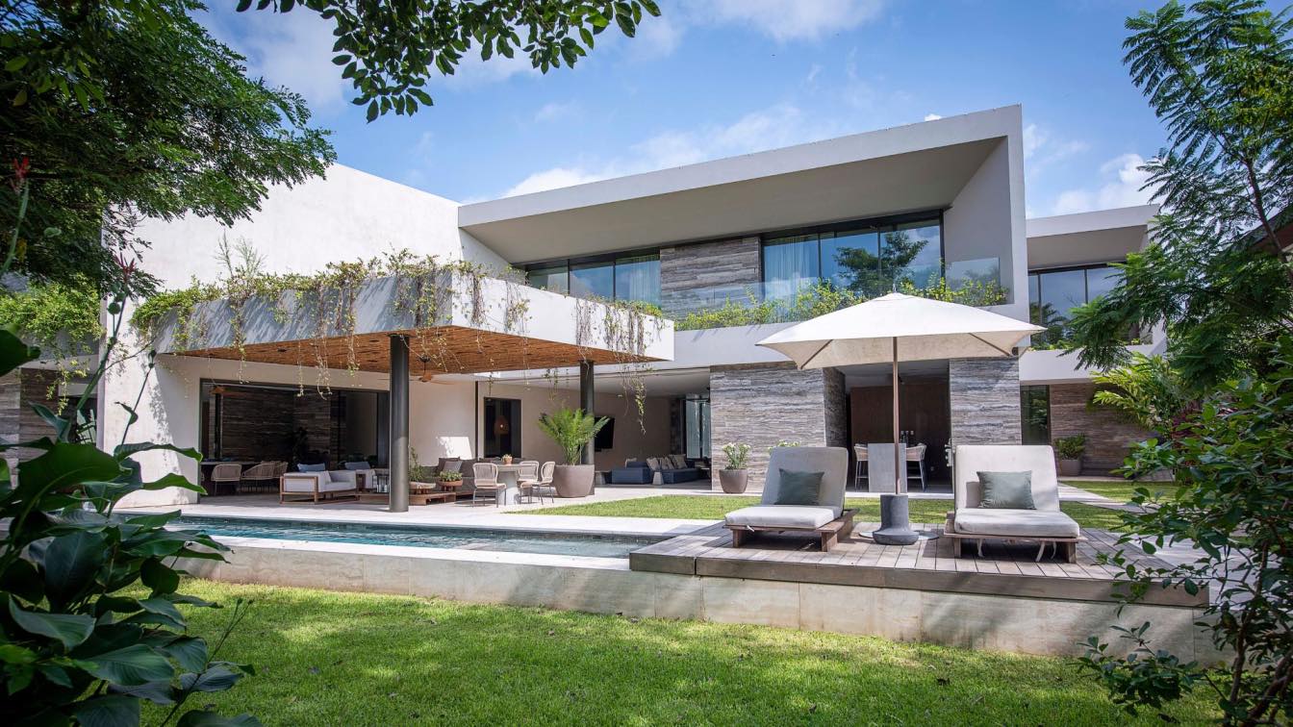Located on Mazatlán's most iconic coastal axis, the Malecón, this 32-story project emerges as a monolithic piece that, far from competing with its context, intensifies it through formal reduction. Within its restrained geometry, lies a contemporary interpretation of the material and climatic memory of the Sinaloa Pacific.
Project name
Astara Tower
Architecture firm
Experimentarq Arquitectos, JR Desarrollos y Arquitectura
Location
Mazatlan, Sinaloa, Mexico
Photography
Experimentarq
Visualization
Experimentarq
Tools used
Unreal Engine, ArchiCAD, Adobe Photoshop , AI
Principal architect
Yeisuan Ramirez , Rosa Elena Álvarez Tirado, Jessica Del Carmen Soto Chávez , José Juan Guadalupe Ramírez Fierro
Design team
Experimentarq Arquitectos, JR Desarrollos y Arquitectura
Collaborators
JR Desarrollos y Arquitectura
Interior design
Experimentarq
Landscape
Stephanie Scherezada Salgado Montes
Structural engineer
Experimentarq
Environmental & MEP
Experimentarq
Construction
Experimentarq
Typology
Residencial › Apartments
The 7Once project emerged from a need to transform a traditional butcher shop into a comprehensive experience that combines the sale of high-quality meats, prepared foods, and specialized grilling products.
Architecture firm
Duales Taller
Location
Mazatlán, Sinaloa, Mexico
Photography
Jorge Fregoso
Principal architect
Gerson Guízar, Alberto Chávez De La Vega
Design team
Duales Taller
Supervision
Duales Taller
Typology
Commercial › Store, Butcher Shop
Situated on a peninsula in Culiacán, Sinaloa, this beige concrete residence with travertine cladding boasts unobstructed 360° views of the expansive lake and surrounding landscape. The design strategically positions social areas and bedrooms to emphasize these vistas.
Project name
Gaxiola House
Architecture firm
Ezequiel Farca
Location
Culiacán, Sinaloa, Mexico
Photography
Fernando Marroquín
Principal architect
Ezequiel Farca Studio
Design team
Jorge Quiroga, Alonso Pérez, José María Gaona, Germán Lomelí, Ericka Solares, Isis Guerrero
Interior design
Ezequiel Farca Team
Visualization
Carlos Lara
Tools used
AutoCAD, Rhinoceros 3D, Autodesk 3ds Max, V-ray
Material
Beige Concrete, Travertine, Marmol, Wood
Typology
Residential › House
The project is located in the capital of the northwestern Mexican state of Sinaloa. Due to the city’s year-round heat and high levels of humidity, a bioclimatic study was conducted and regarded as a key factor for the architectural design decisions. The home’s direct access to an artificial lake was also a guiding element of the design.
Architecture firm
Ezequiel Farca Studio
Location
Culiacán, Sinaloa, Mexico
Photography
Jaime Navarro, Roland Halbe
Principal architect
Ezequiel Farca
Collaborators
Cristina Grappin
Interior design
Ezequiel Farca Studio
Construction
MAS Proyecto
Material
Concrete, stone, wood, metal
Typology
Residential › House





