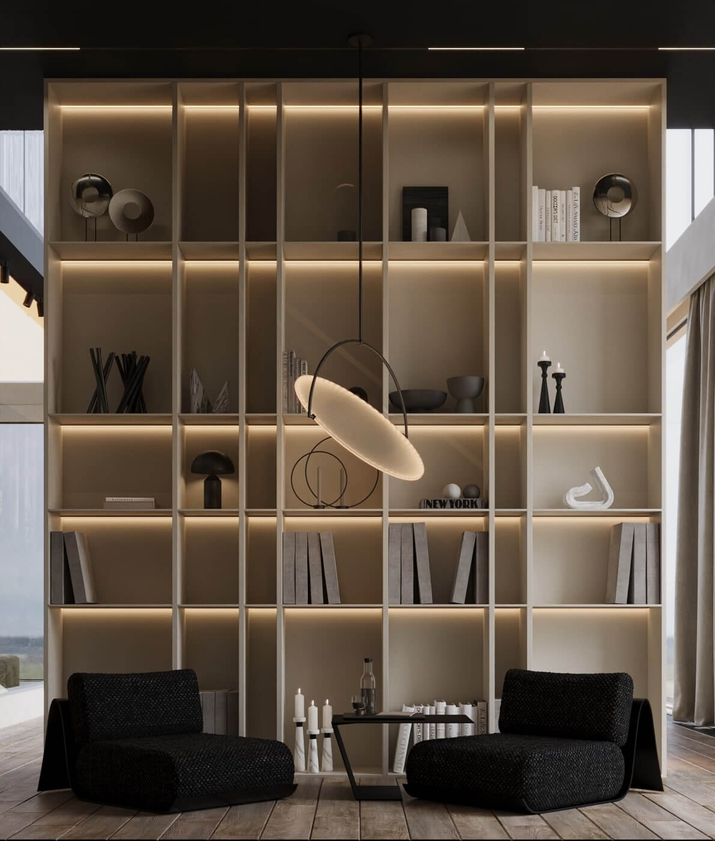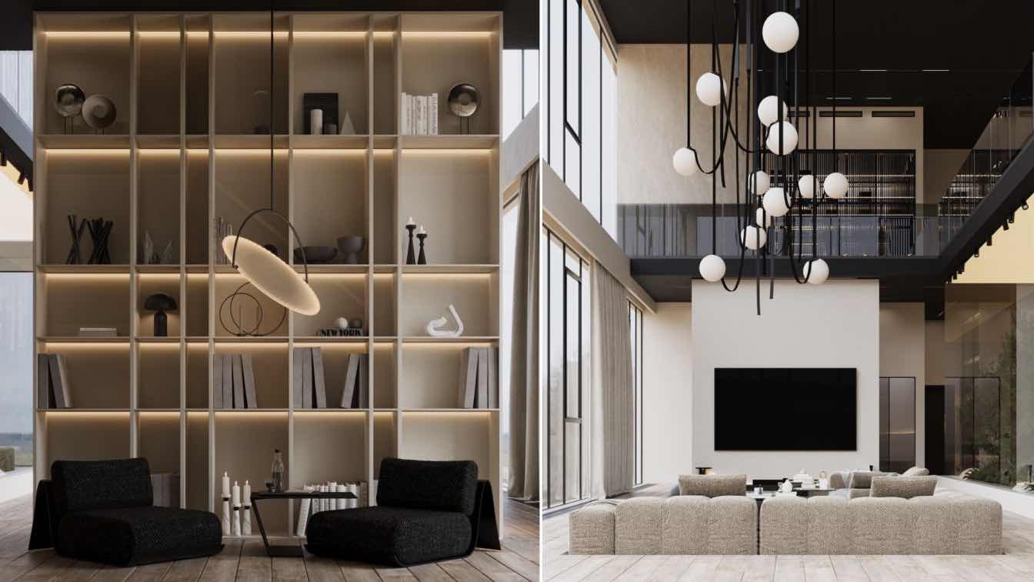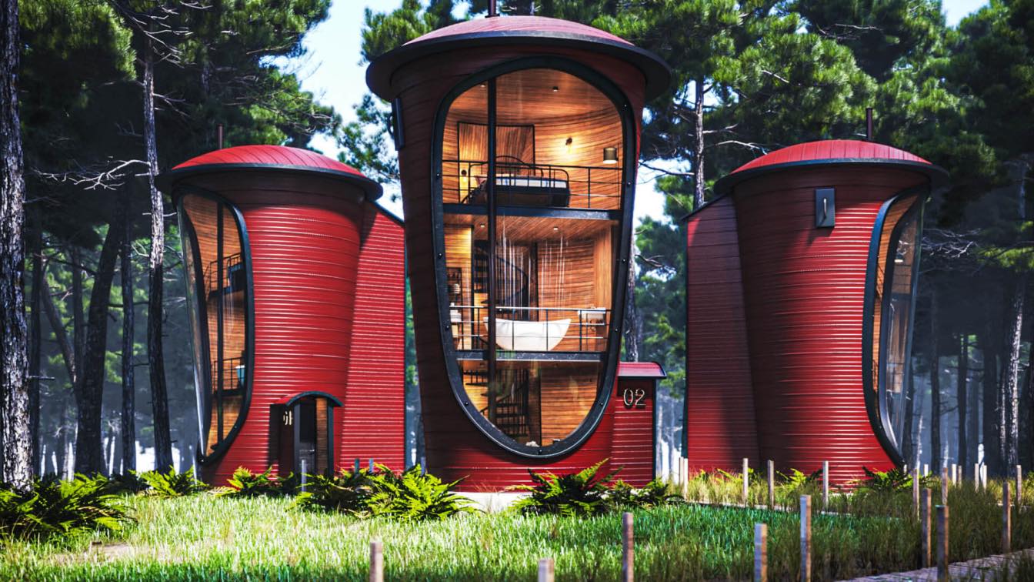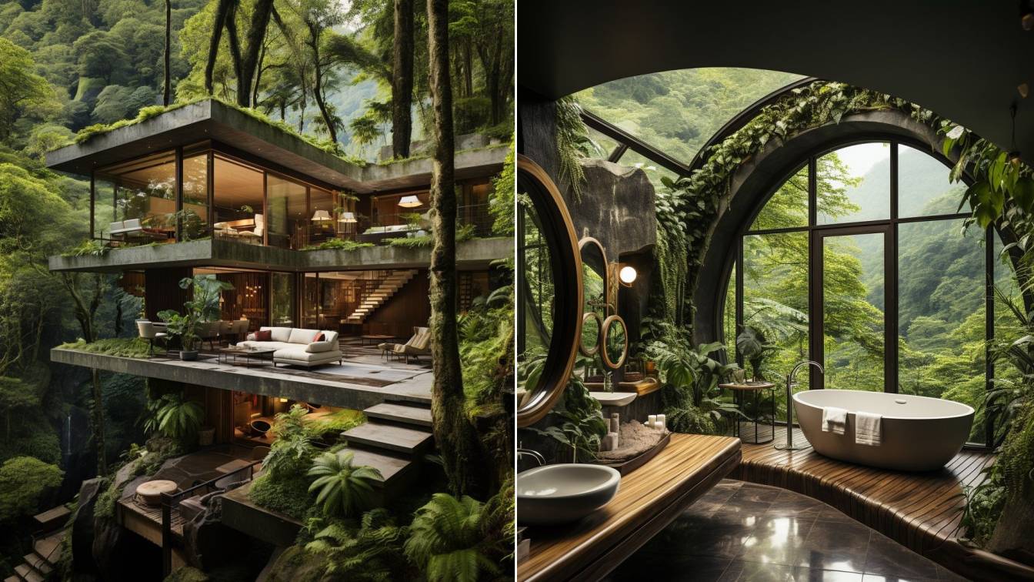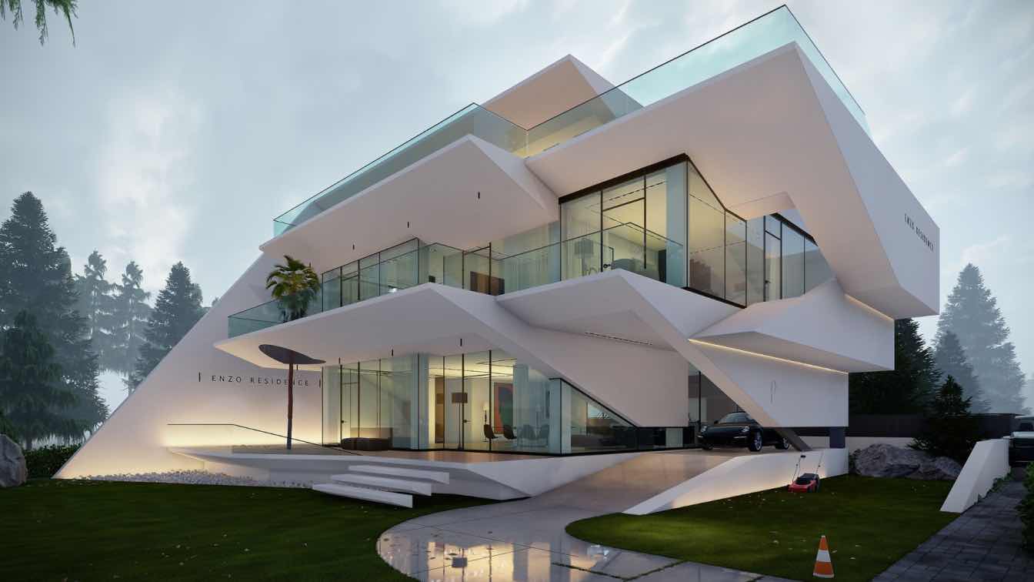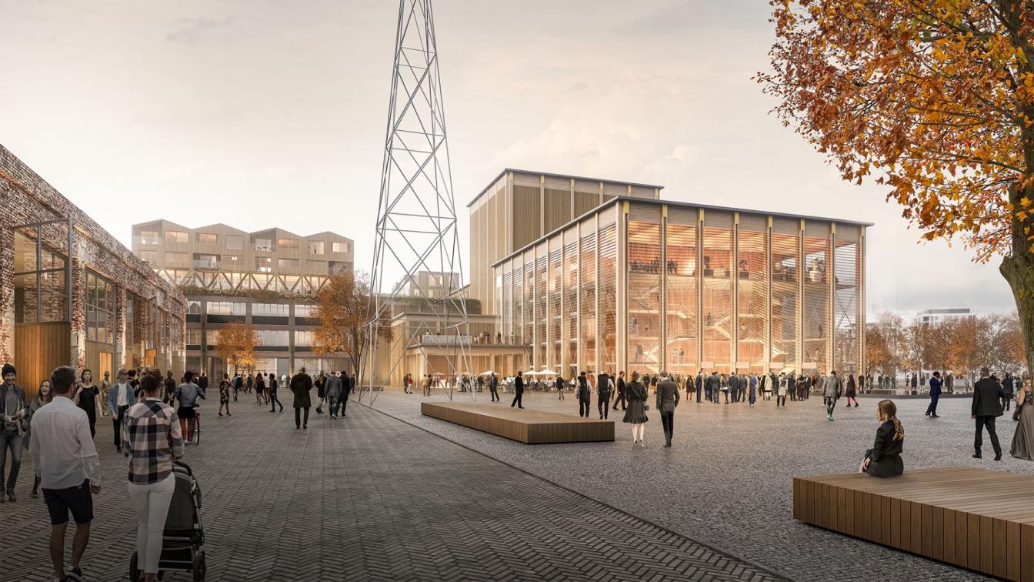Tina Tajaddod: In the context of architectural design, "Umbra" refers to the shadow or the darkened area created by an obstruction to light. When incorporating this concept into a modern architectural space using elements like beige cement, glass, metal, wood, micro cement, and a rocky wall, we can focus on the interplay of these materials and the resulting shadows and contrasts, materiality, and form. This could result as a living area with a floor of light beige cement and walls of smooth micro cement. One wall is left exposed, revealing its rocky texture, becoming a striking focal point. Large glass windows allow natural light to filter through, casting dynamic shadows on the textured surfaces. Metal fixtures and furniture frames in matte black add a modern touch, their clean lines creating distinct shadows that shift throughout the day. Wooden elements, such as a low-profile coffee table and minimalist shelving or the flooring planks, introduce warmth and organic texture.
Using Light and Shadows In This Minimal Design Project results;
By focusing on these principles, the architectural space effectively embodies the concept of "umbra," creating a harmonious environment that is both modern and minimalist, blending light and dark themes seamlessly. Designing a minimal apartment involves creating a space that is both visually serene and functional. Here are some key considerations and tips for designing such a space:
1. Light and Shadow Play:
Natural Light Utilization: Large glass windows and doors allow natural light to flood the space, creating a contrast between the bright areas and the umbra cast by architectural elements. Skylights positioned to let in narrow beams of light can highlight specific areas and materials.
Strategic Artificial Lighting: Use recessed lighting, spotlights, and concealed LEDs to accentuate textures and create deliberate shadows. The interaction of light with different surfaces such as wood, micro cement, and the rocky wall can create a dynamic visual experience. Clean Lines and Simplicity.
2. Materiality:
Beige Cement and Micro Cement: These materials provide a neutral and slightly warm base that can both reflect and absorb light. Their subtle textures add depth and create nuanced shadows that change throughout the day.
Glass and Metal: Glass elements, like partitions and railings, allow light to pass through, maintaining openness and a sense of continuity. Metal elements, especially in darker finishes, can serve as focal points that cast strong shadows.
Wood: Use wood in a natural stain for flooring, furniture, and accents. Wood adds warmth and texture, its grain catching light in interesting ways that enhance the sense of umbra.

3. Color Palette:
Neutral and Contrasting Colors: A base palette of beiges, greys, and natural wood tones is punctuated by darker elements such as black or dark metal. This creates a balanced interplay of light and dark, enhancing the perception of shadow and light.
Minimal Accent Colors: Integrate minimal accent colors subtly, like muted greens or blues, to add depth without overwhelming the minimalist aesthetic.
4. Minimal Design Elements:
Clean Lines and Geometric Forms: Prioritize simple, geometric shapes and clean lines. Avoid unnecessary ornamentation to keep the design minimalist and to allow the play of light and shadow to be the main visual interest.
Open Spaces: Maintain an open floor plan to allow light to move freely and to create large areas where shadows can play across surfaces.
5. Architectural Features:
Rocky Wall: The rocky wall becomes a central feature, its rough texture casting intricate shadows that change with the light. Position it where it can be highlighted by both natural and artificial light.
Transitional Spaces: Use glass walls or partitions to create visual separation without blocking light, allowing shadows to extend and morph across different areas.
6. Furniture and Decor:
Minimalist Furnishings: Select furniture with sleek, minimalist designs in materials like wood, metal, and glass. Their placement should enhance the overall play of light and shadow.
Art and Accessories: Choose art and accessories that complement the natural materials and the minimalist aesthetic. Pieces with simple, bold forms and muted colors work best.


















