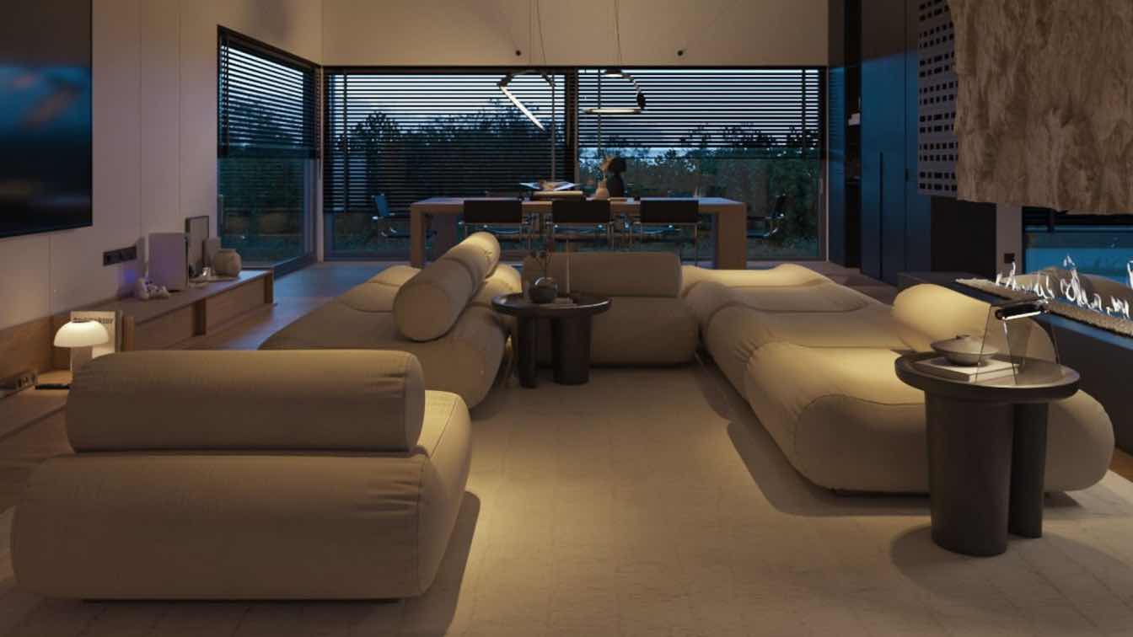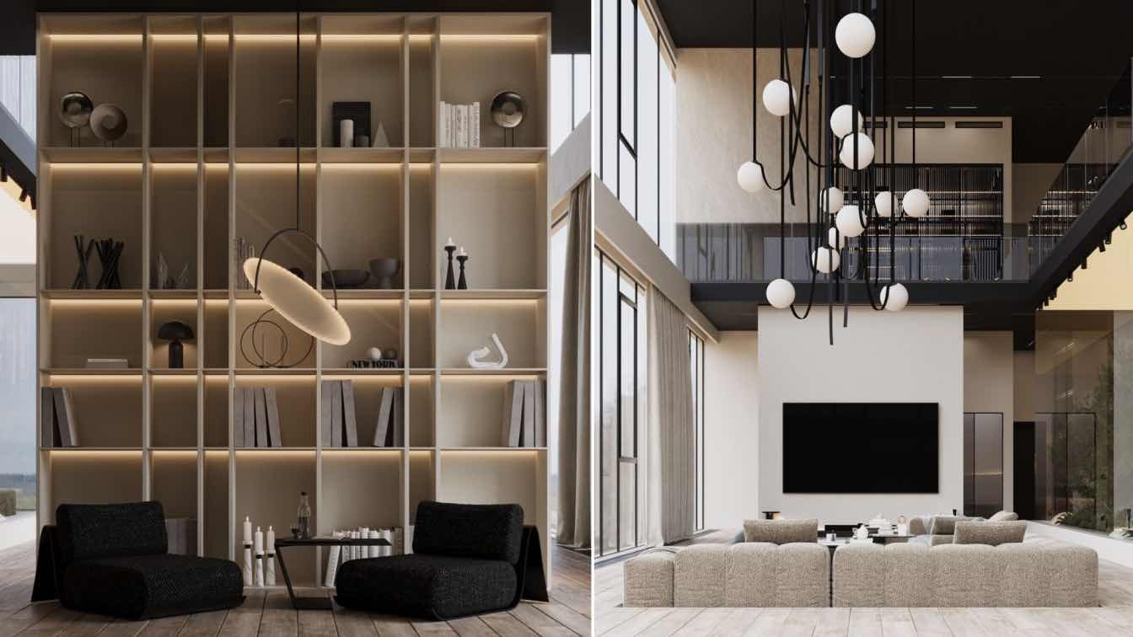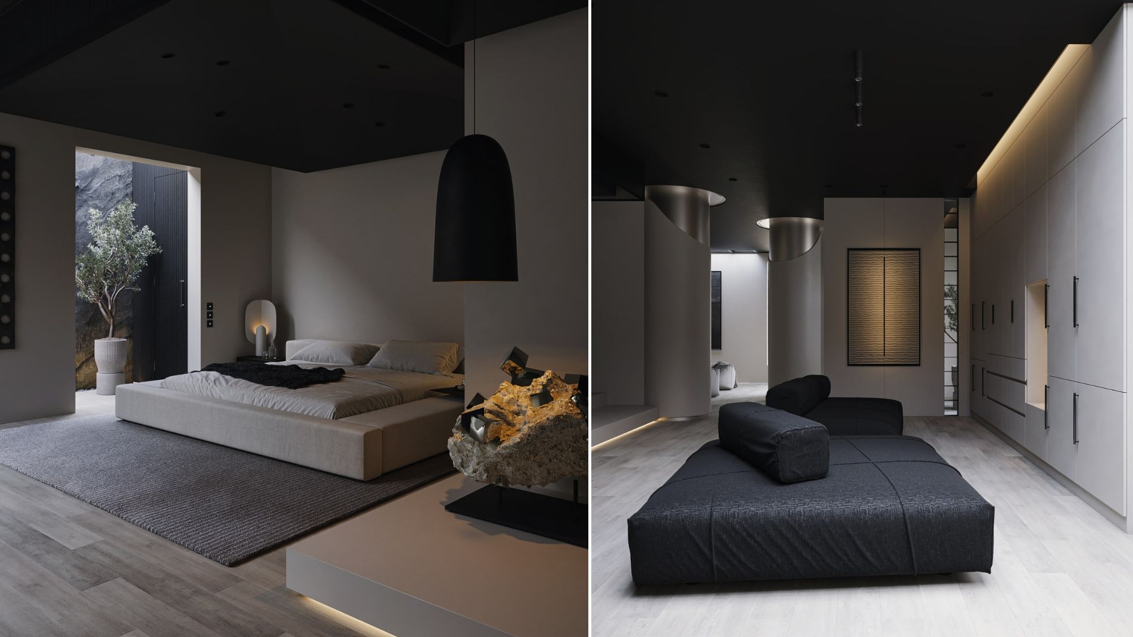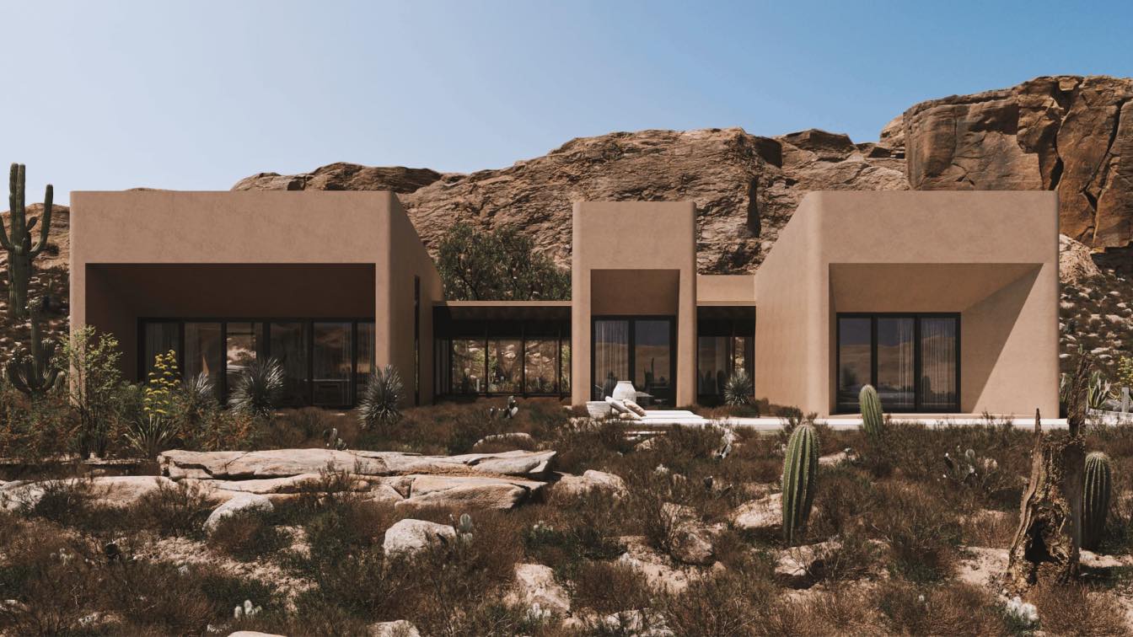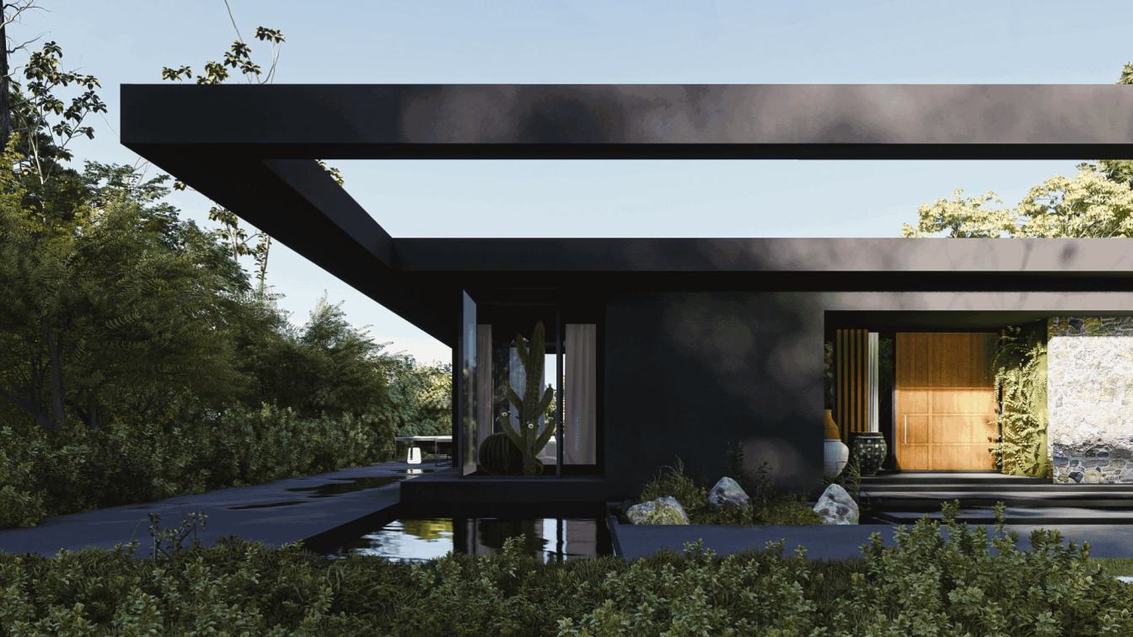"Pure Aesthetic" in interior minimal design focuses on creating a space that emphasizes simplicity, clean lines, and a harmonious color palette.
Project name
Pure Aesthetic
Architecture firm
TT Studio
Location
Istanbul, Turkey
Tools used
AutoCAD, Autodesk 3ds Max, Corona Renderer, Adobe Photoshop
Design team
Tina Tajaddod
Visualization
Tina Tajaddod, Mahsa Erfan
Typology
Residential › Apartment
Tina Tajaddod: In the context of architectural design, "Umbra" refers to the shadow or the darkened area created by an obstruction to light. When incorporating this concept into a modern architectural space using elements like beige cement, glass, metal, wood, micro cement, and a rocky wall, we can focus on the interplay of these materials and the...
Architecture firm
TT Studio
Tools used
AutoCAD, Autodesk 3ds Max, Corona Renderer, Adobe Photoshop
Design team
Tina Tajaddod, Mead Navision
Visualization
Tina Tajaddod, Emad Navidii
Typology
Residential › Apartment
The project name comes from the style which is Minimal. Basıt in Turkish means simple and minimal. Most people are today familiar with the concept of minimalism, which involves stripping things down to their most basic form. It can be applied to anything from art and lifestyles to architecture and interior design.
Architecture firm
TT Studio
Tools used
AutoCAD, Autodesk 3ds Max, Corona Renderer
Principal architect
Tina Tajaddod
Design team
Tina Tajaddod
Visualization
Tina Tajaddod
Typology
Residential › House
Çol House, inspired by the design in Puembo, Ecuador. The reason we put this name on the Project is being between desert and Çol in Turkish means desert.
Architecture firm
TT Studio
Location
Grândola, Portugal
Tools used
AutoCAD, Autodesk 3ds Max, Corona Renderer, Adobe Photoshop
Principal architect
Tina Tajaddod
Design team
Morteza Alimohammadi, Tina Tajaddod
Visualization
Morteza Alimohammadi, Tina Tajaddod
Typology
Residential › House
The Kara House is a project located in Türkiye and according to the client's needs, It is designed in a minimal way and all the needs have been met in addition to the simplicity and compactness of the space.
Architecture firm
TT Studio
Tools used
AutoCAD, SketchUp, Lumion
Principal architect
Tina Tajaddod
Design team
Tina Tajaddod, Mohsen Rahimi Tabar
Visualization
Tina Tajaddod, Mohsen Rahimi Tabar
Typology
Residential › House

