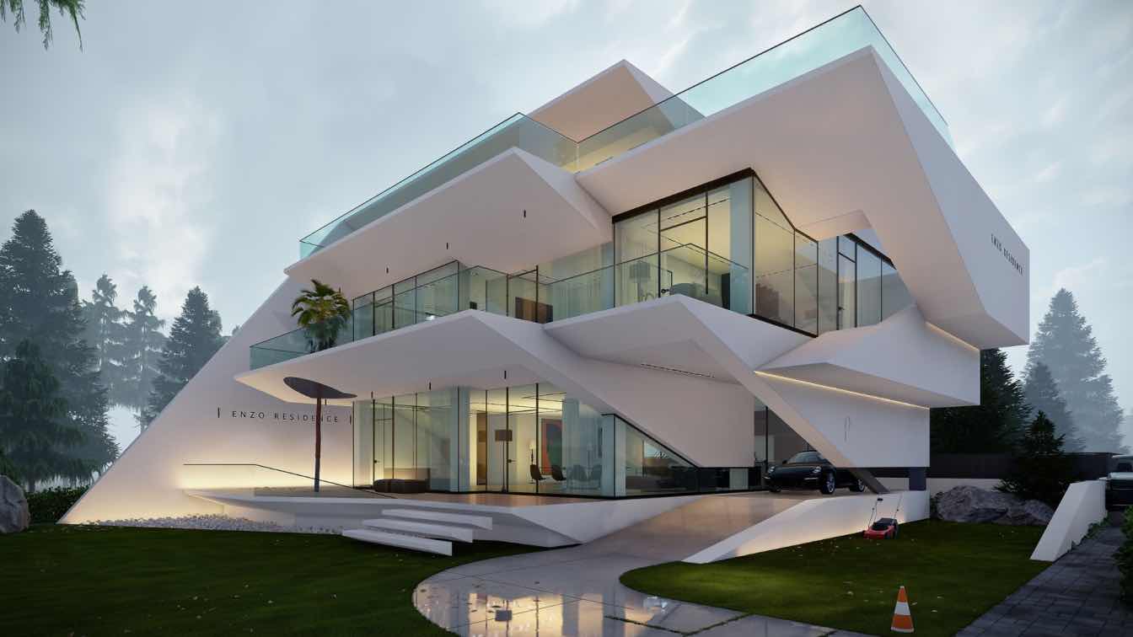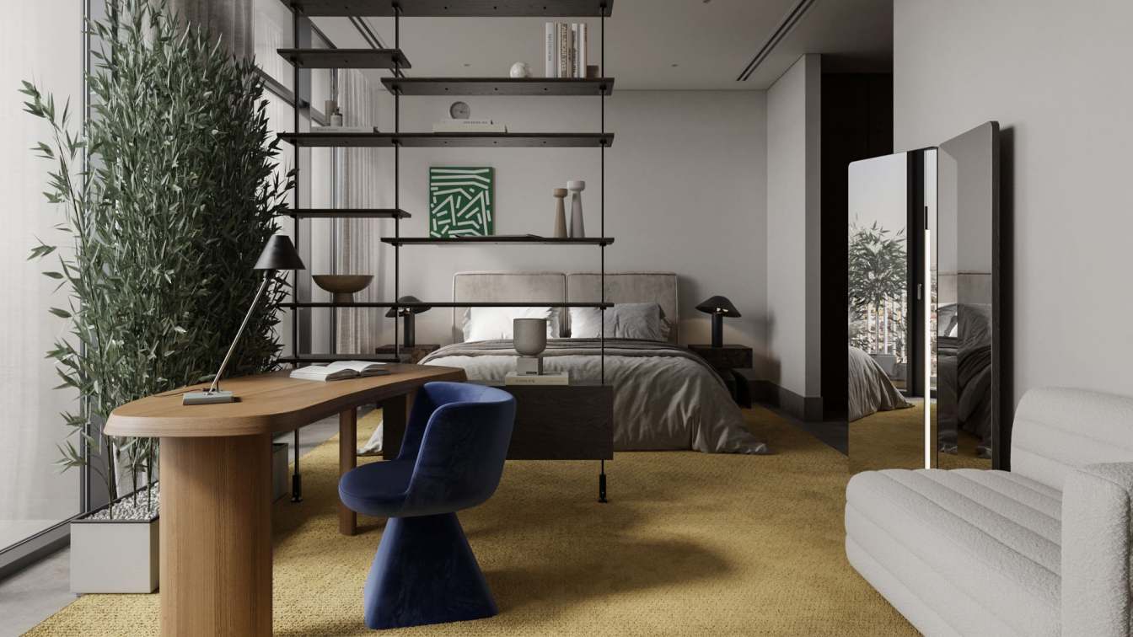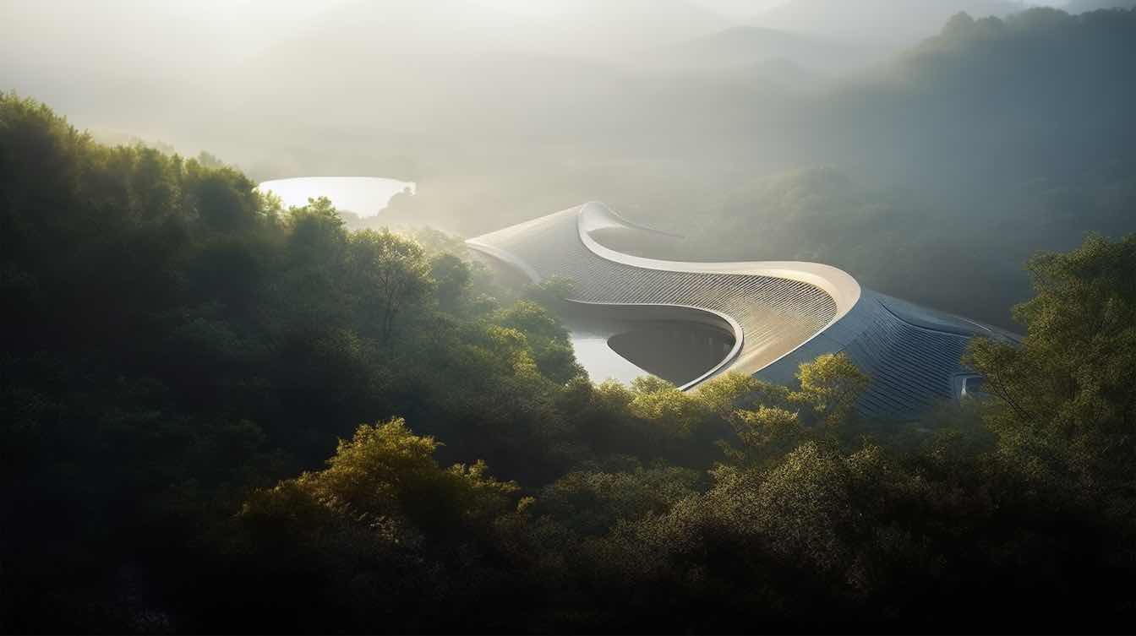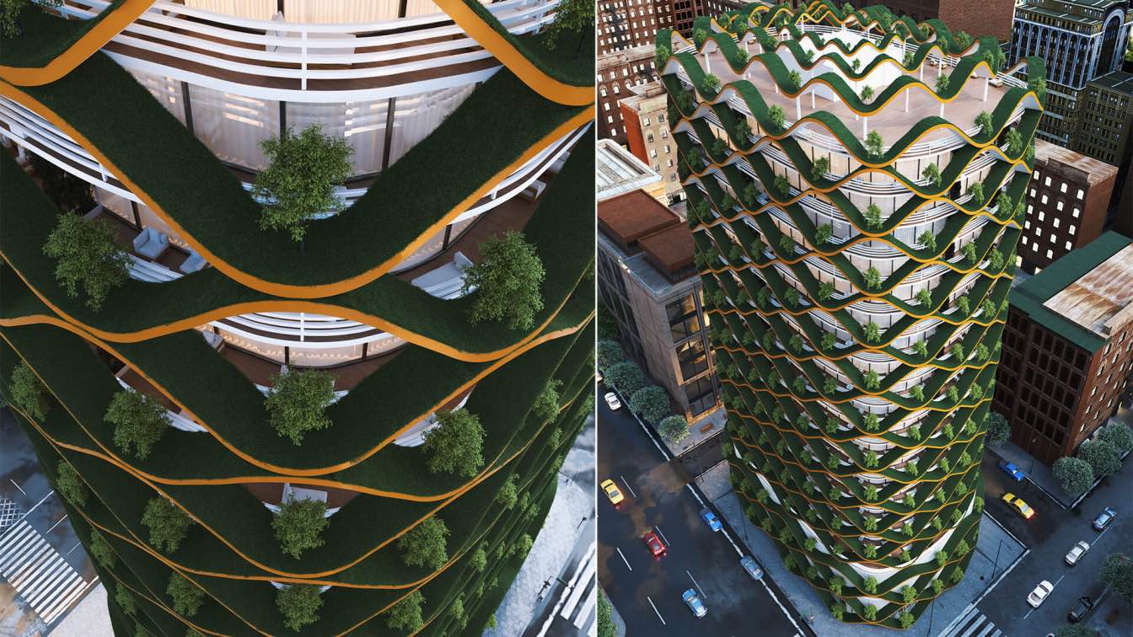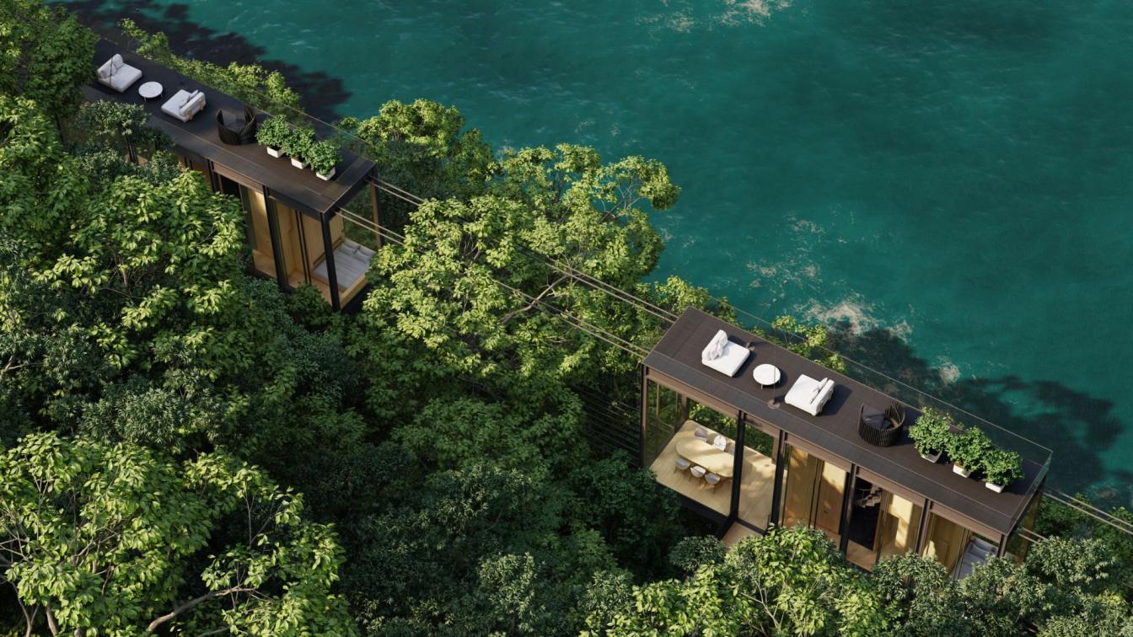TAASH Design & Construction Studio: Enzo Villa is located on one of the most beautiful beaches in the north of Iran, next to the sea of Mazandaran, around the city of Nowshahr. In this project, instead of always using the open area as a passive courtyard, special courtyards for residents are designed in all levels. In addition to creating a special space for the users of each floor, these courtyards are the acoustic element of the street facing project, which breaks the unwanted sound of the street as edges and creates a pleasant atmosphere inside.
The surfaces in this project are broken and interwoven and are visible in the appearance of the project. In this project, the surfaces are connected diagonally like waves in vertical accesses.
























