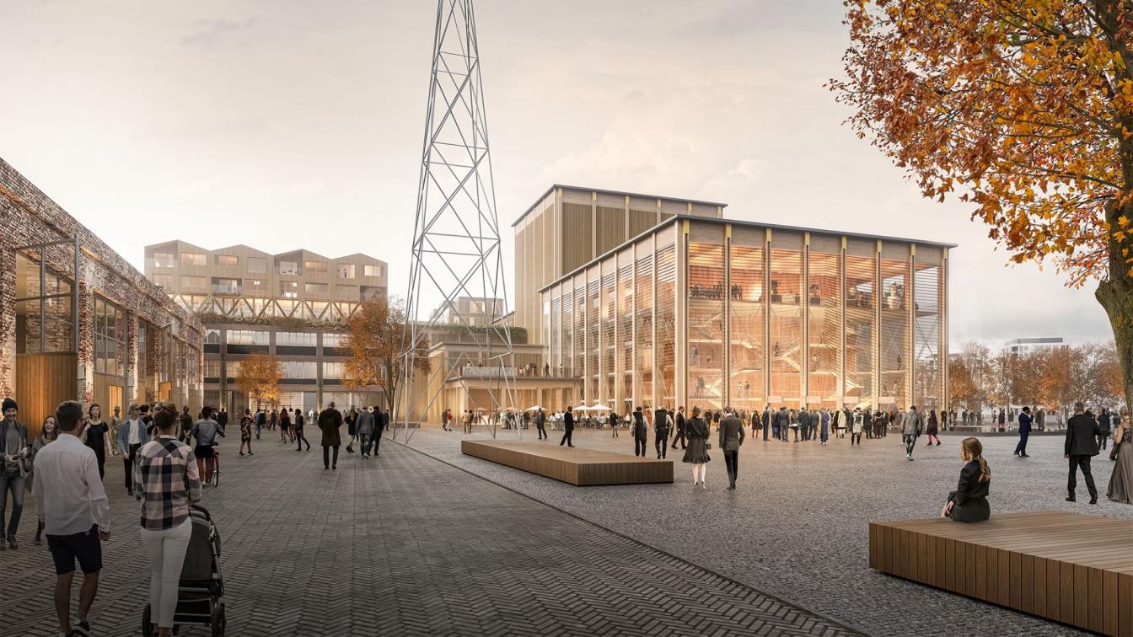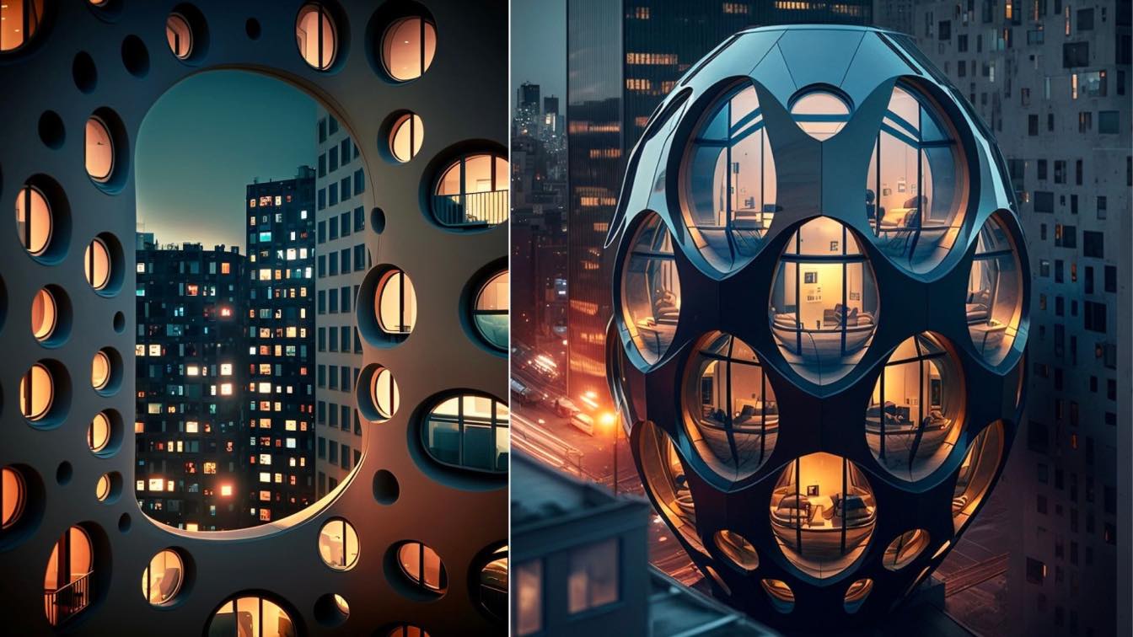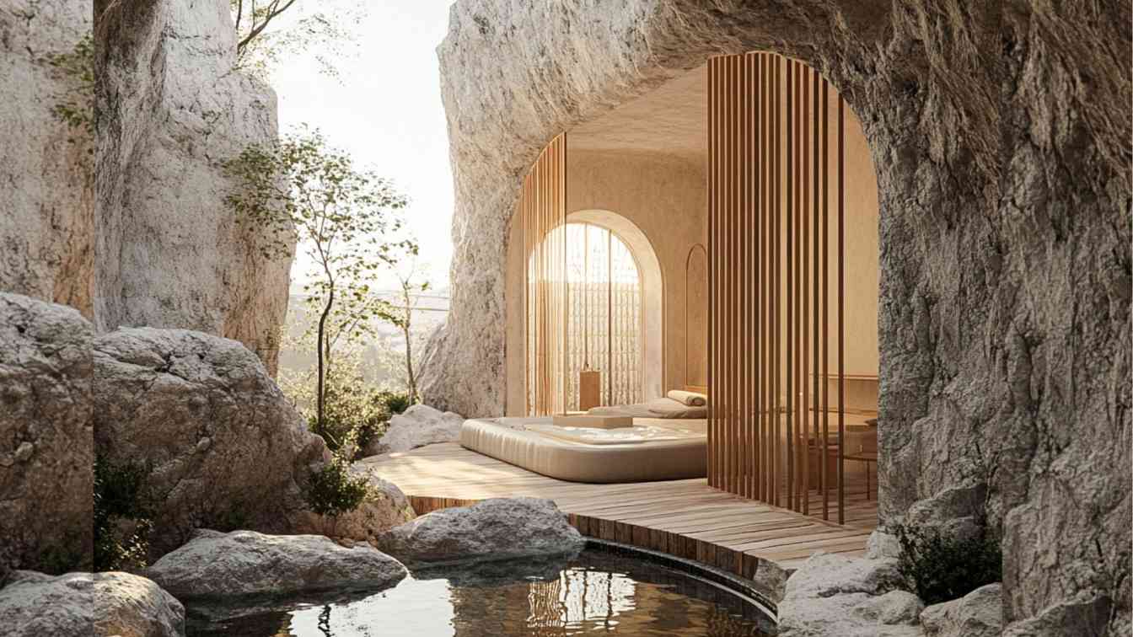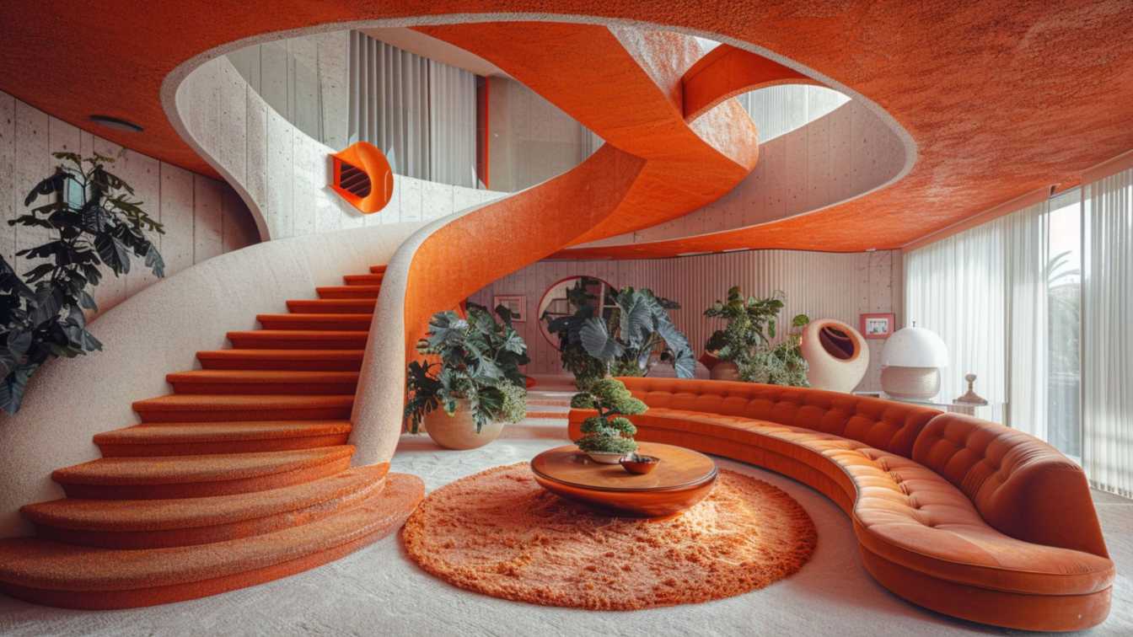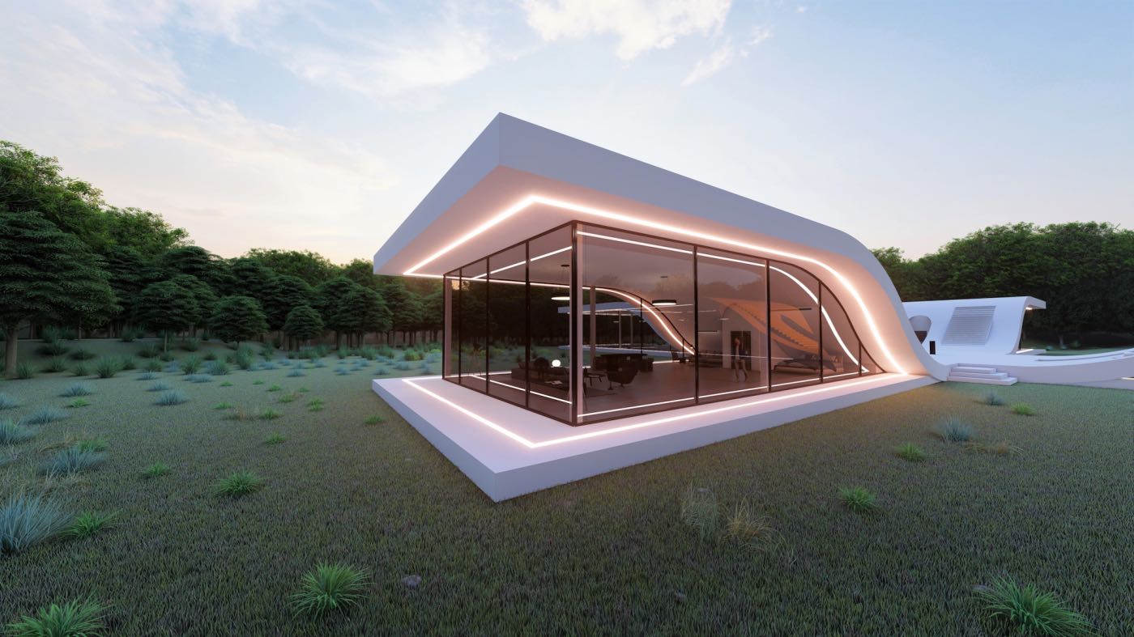Tada!
The joint design by a+r Architects and NL Architects has won the international competition for the temporary new home of the Württembergische Staatstheater Stuttgart. This interim building will ensure that both, the Stuttgart State Opera and the Stuttgart Ballet are able to continue to perform during the renovation of their current venue, the iconic Littmann building.
Program
The new complex will include the impressive Back of House which is necessary for large-scale productions: rehearsal spaces, workshops to produce stage sets, offices, storage for props and scenery and much more, arranged over three city blocks. The roof of the opera will form the base for a novel residential development: an elevated village will come into being including a lush new ground level. Once the opera and ballet have returned to their original ‘home’, the production spaces will be repurposed as a “makers city”. The project is part of the international building exhibition IBA’27 which hopes to bring together production and living to establish a truly mixed urban condition.

Sustainability
The guiding principle of urban development is to take into account the subsequent use of the building already in the early planning stages both in terms of ecology and economy. The goal is to avoid demolition; to invent a building that can anticipate on its future: to maximize the potential for re-use and to minimize the need for recycling. The main hall including the stage and the foyers is conceived in wood and will be fully demountable. The intention is that after the renovation, this section of the building can be relocated. The remaining -much larger- areas are designed with a robust skeleton of CO2-reduced concrete that allows for a high degree of flexibility: a wide range of programs and commercial uses can be accommodated here in the future.
Prelude at Wagenhallenplatz
A large square next to a former factory will provide access to the new opera. The Wagenhallenplatz as an urban antechamber. The foyer is arranged over multiple levels that are connected by a system of generous stairs. This adds a dynamic vertical counterpoint to the plaza. A special feature is the Event Space on the top floor that offers beautiful views of the surroundings.

LLIITTMMAANN
The main facade pays homage to the original opera house by Max Littmann. The new structure subtly reinterprets the emblematic array of columns of the Staatstheater in a rational manner. The facade will be composed of an elegant doubling of wooden supports.
Opera Boulevard
The circulation of the back of house is generous and intuitive. The "Opera Boulevard" allows easy access from all production areas to the stage and vice versa.
Village on the roof
The interim opera will be compactly organized over the three lower floors. The required housing is envisioned on top aspiring to achieve the sensation of living in the countryside while residing in the city, combining advantages of both. A ‘village’ will emerge including a village square. The vertical transition of opera and residential spaces is staged through a belt of vegetation spanning the entire perimeter.

The Opera as a ‘kit’
The rather mind-blowing starting point of the interim opera is that it should facilitate its potential resurrection in another city. The auditorium and the stage are conceived as a timber construction that can be carefully taken apart and reassembled, enabling perpetual reconstruction.
Vertical Park
In the second stage, after the return of the opera to its original location and the eventual disassembly of the wooden structure of the main hall, the ensuing ‘gap’ should be ‘filled, the block should be completed. Here a new ‘interface’ between the residential areas on top and the plaza below could come into being: an accessible, filigree ‘scaffolding’ overgrown by lavish greenery, a vertical pocket park that strengthens the connection between the ‘floating’ village and public square.











