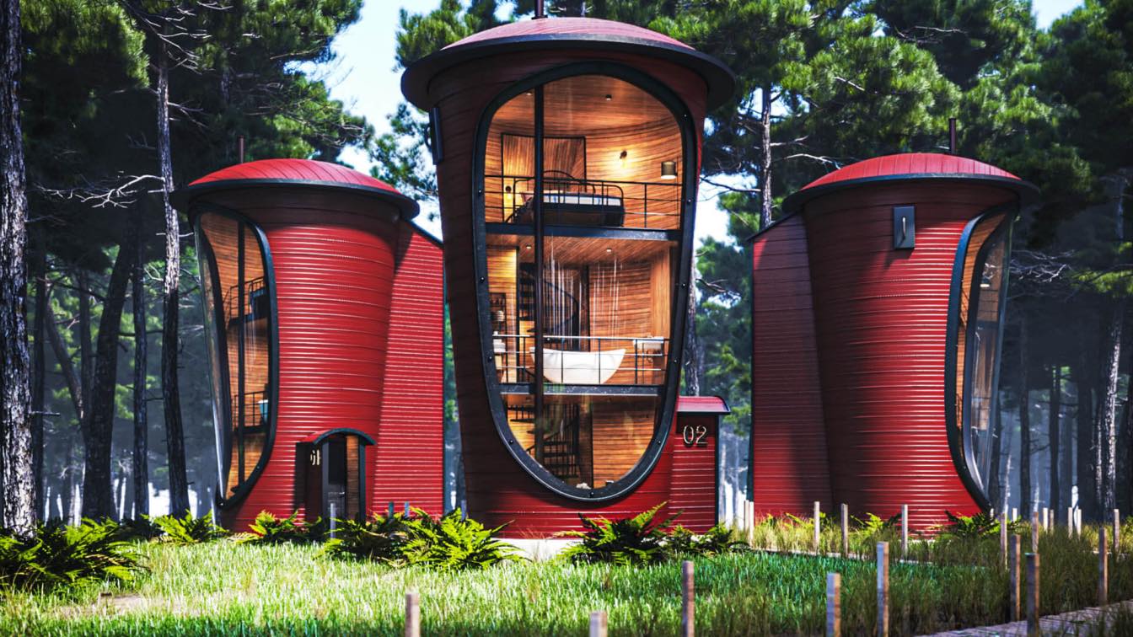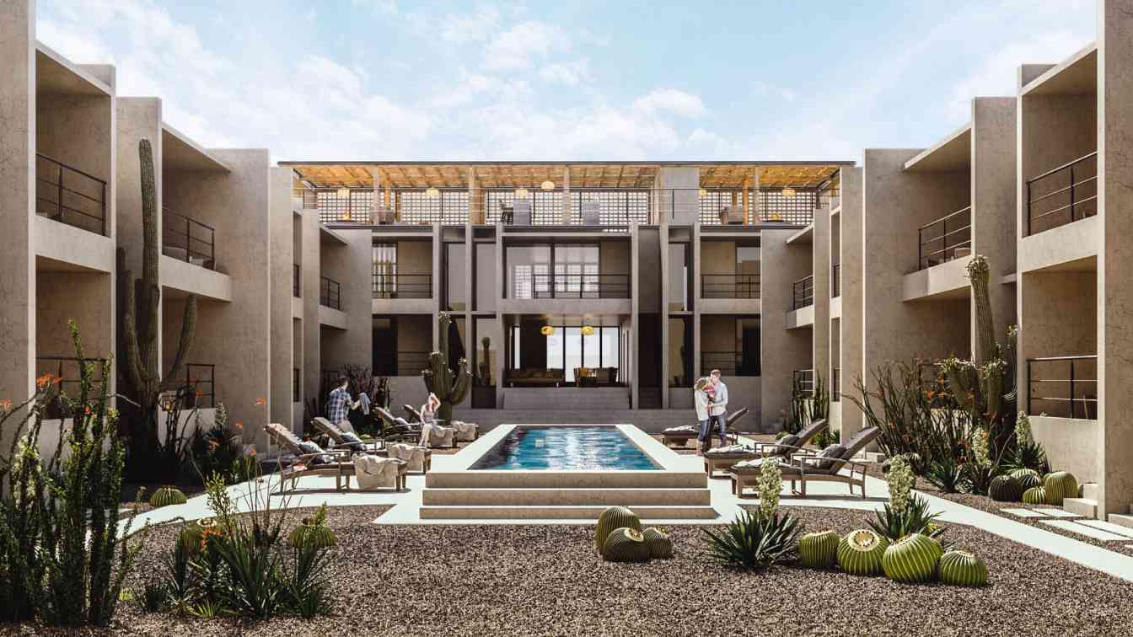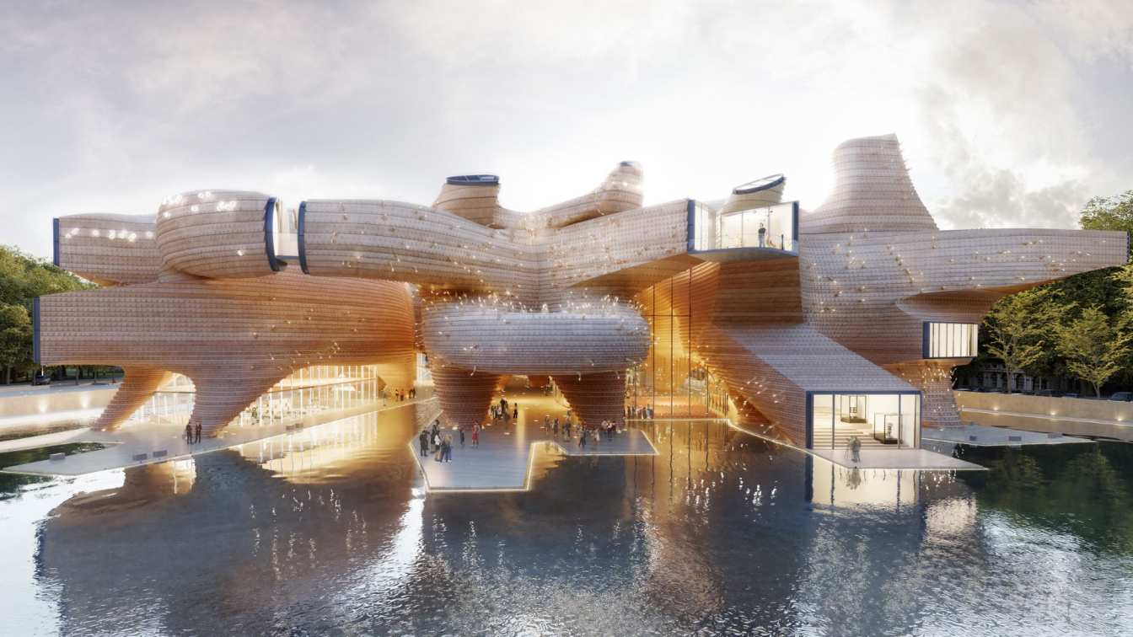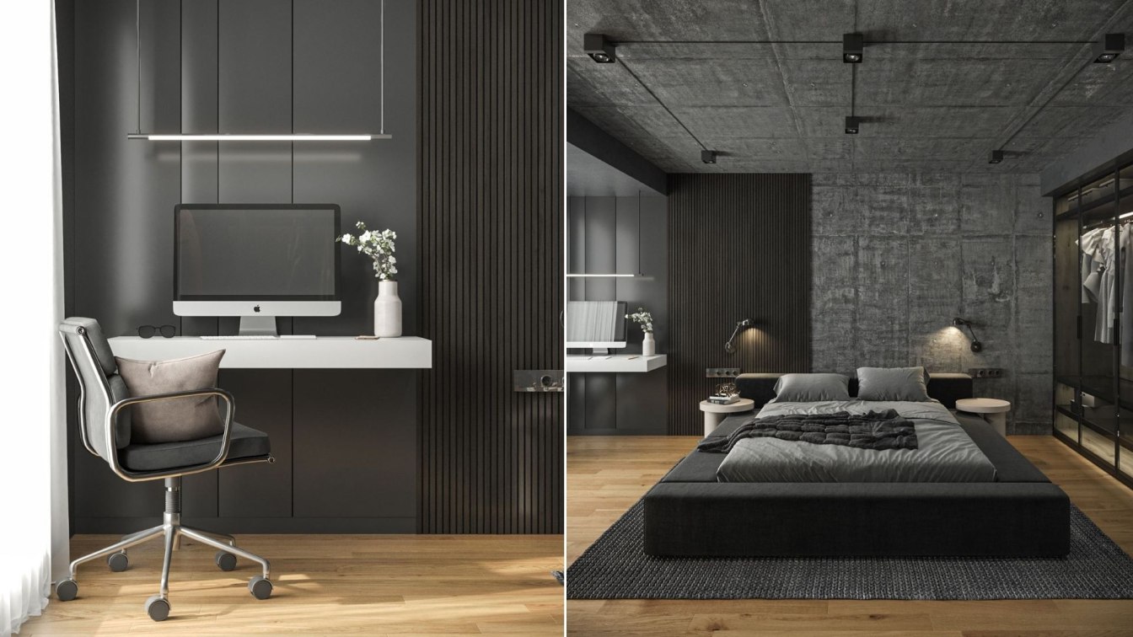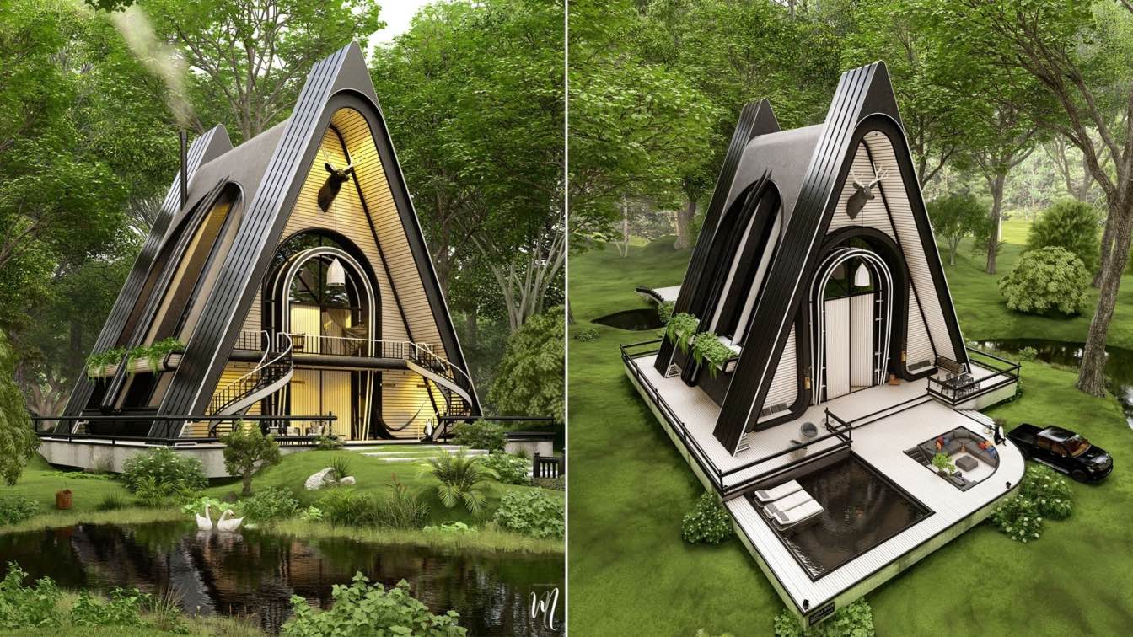These buildings, which can be called Tiny House area is an architectural concept by Turkish architcet Bartu Armağan. Each of these three-storey buildings are 45 square meters and 8 meters high. There is a living room on the ground floor, a bathroom on the first floor and a bedroom on the top floor. The front facade of the houses covered with glass surface facing different direction to prevent seeing each other. The homes are designed to accomodate one or two people. These tiny homes, which have different contrast among the greenery, but appear to belong there with their physical features.
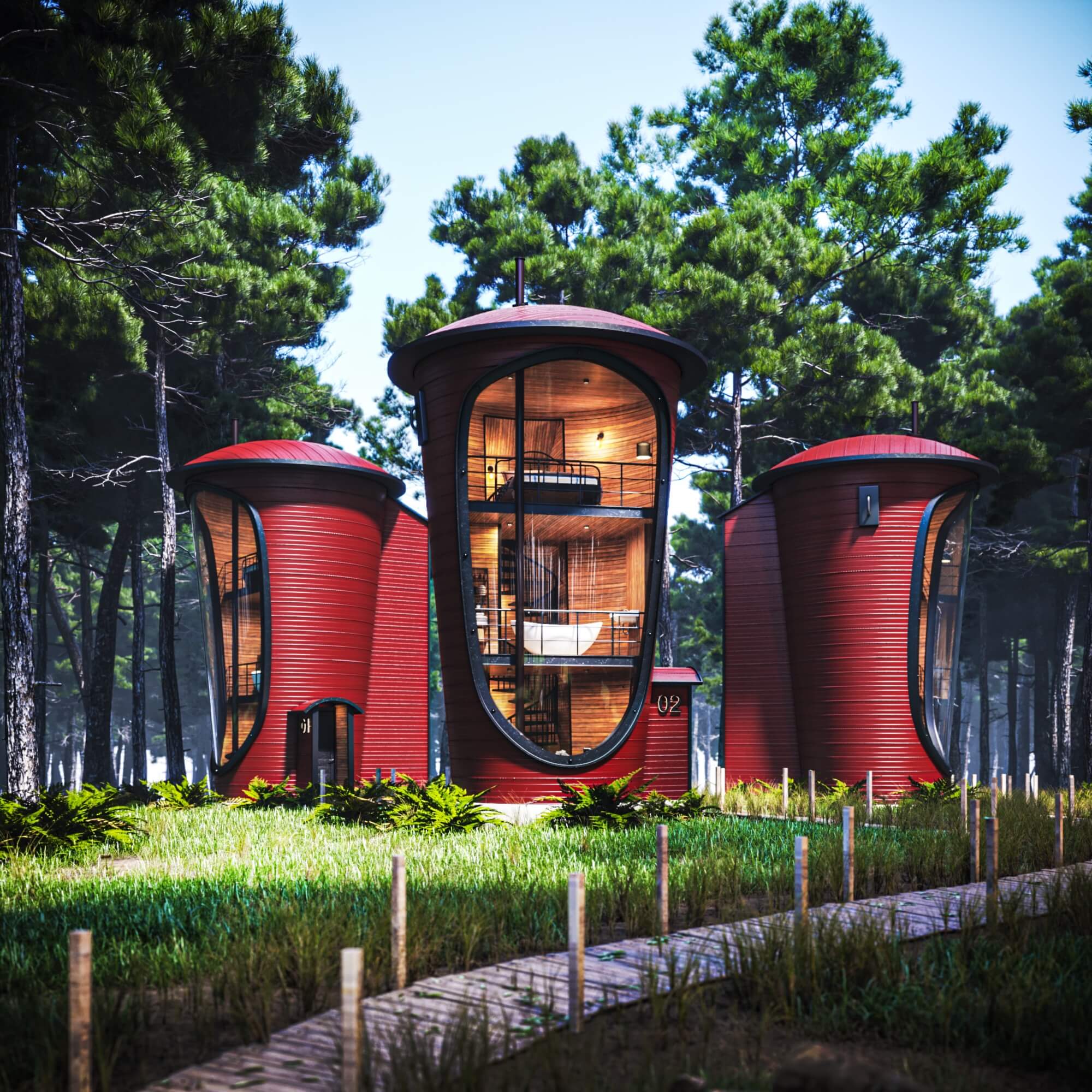 Visualization by Bartu Armağan (bar2design)
Visualization by Bartu Armağan (bar2design)
 Visualization by Bartu Armağan (bar2design)
Visualization by Bartu Armağan (bar2design)
 Visualization by Bartu Armağan (bar2design)
Visualization by Bartu Armağan (bar2design)
 Visualization by Bartu Armağan (bar2design)
Visualization by Bartu Armağan (bar2design)
 Visualization by Bartu Armağan (bar2design)
Visualization by Bartu Armağan (bar2design)
 Visualization by Bartu Armağan (bar2design)
Visualization by Bartu Armağan (bar2design)
Connect with the Bartu Armağan

