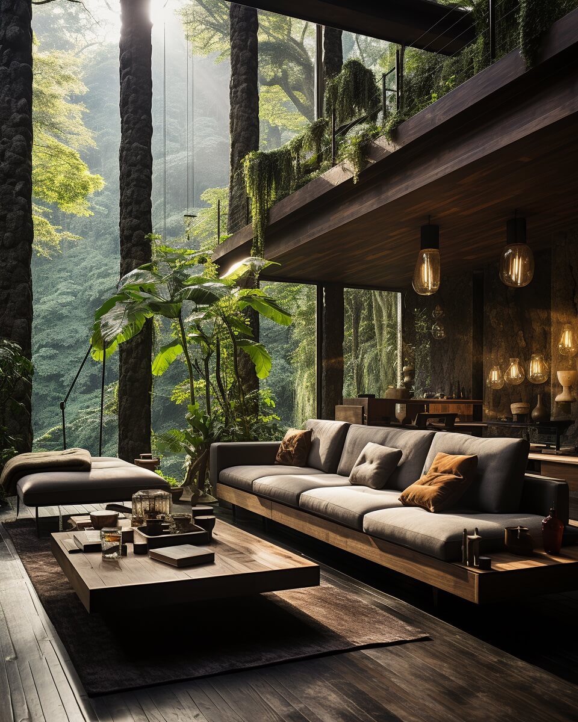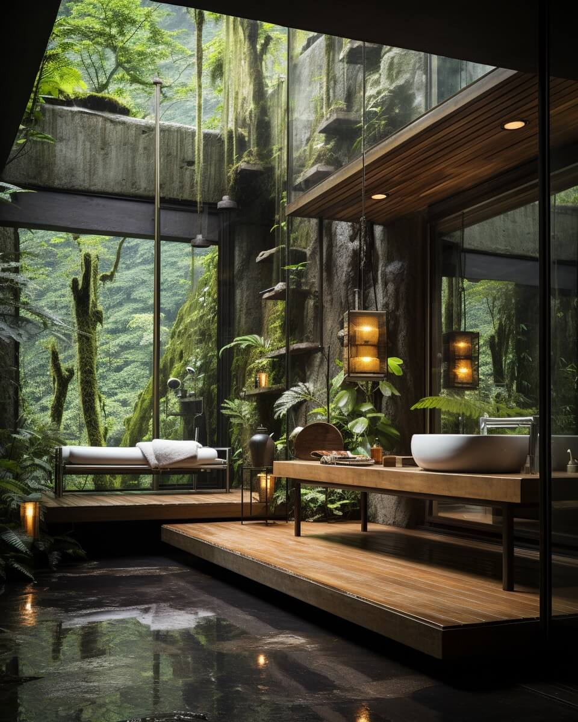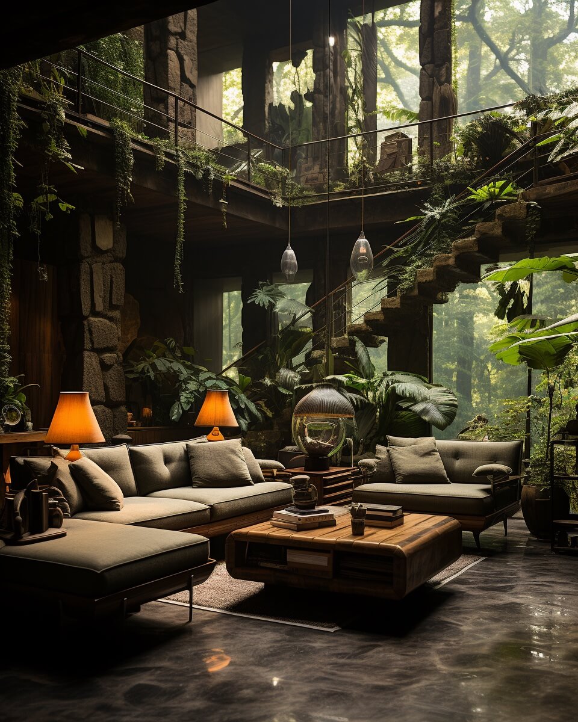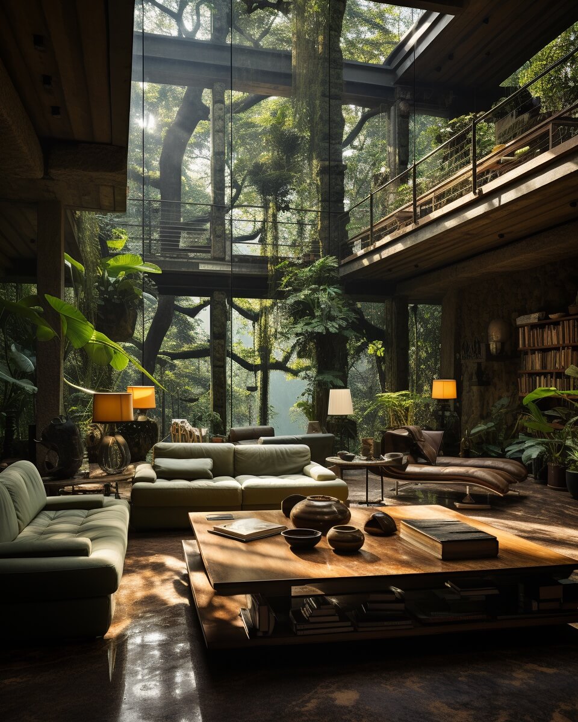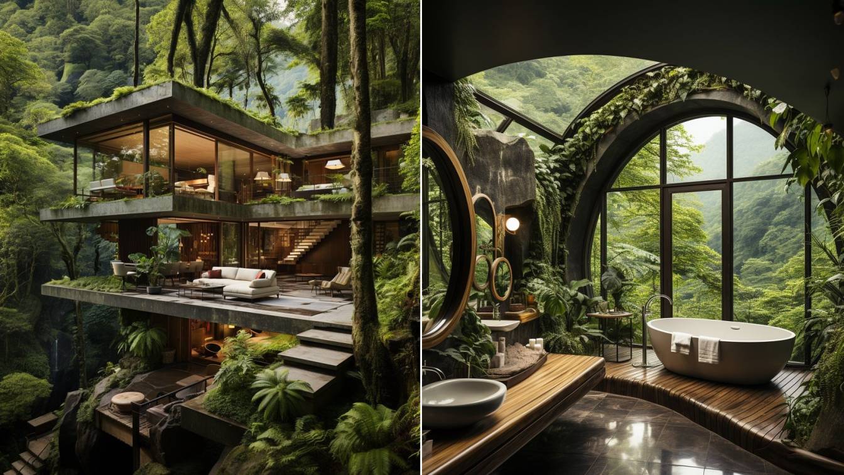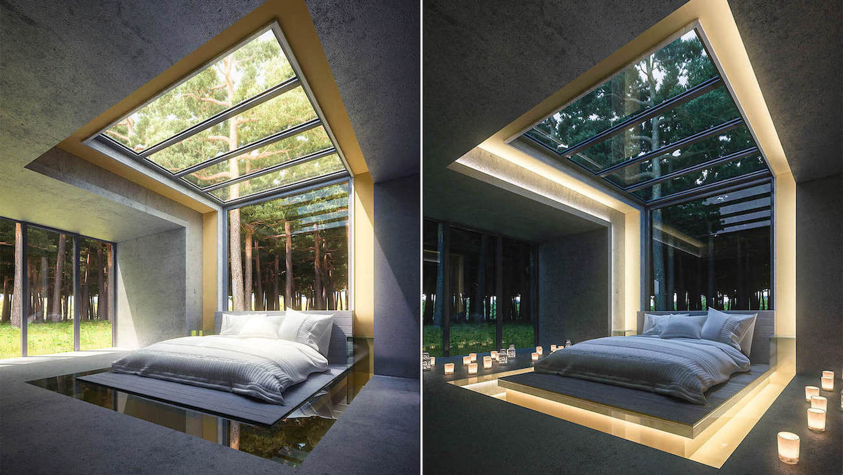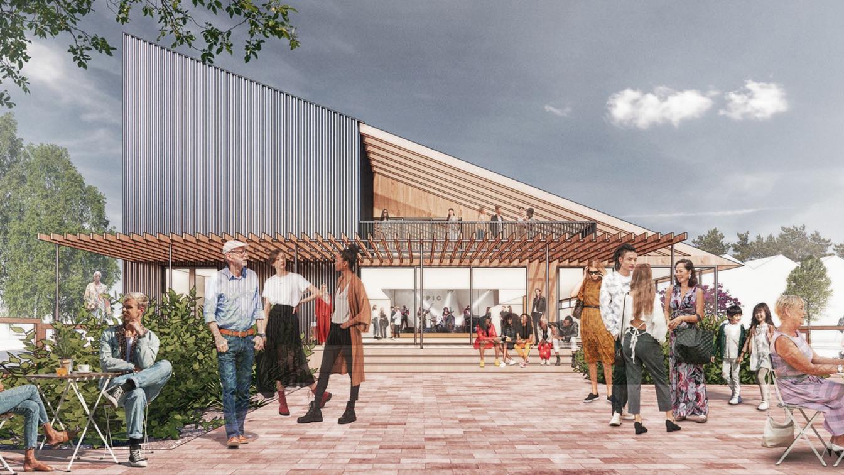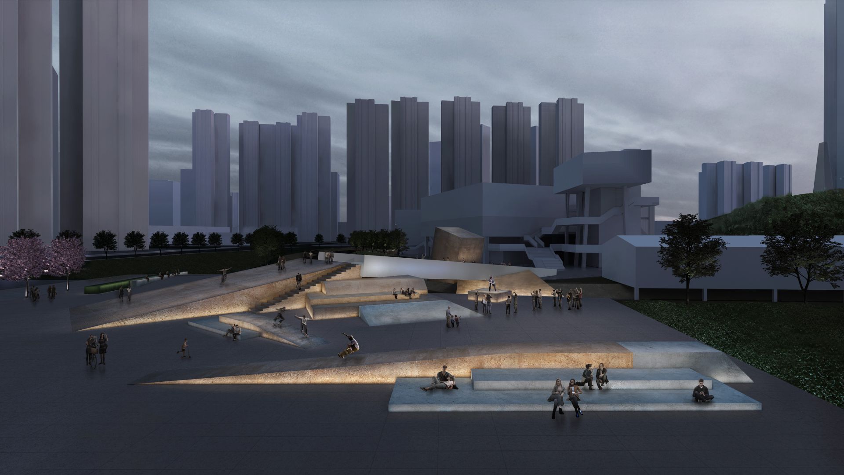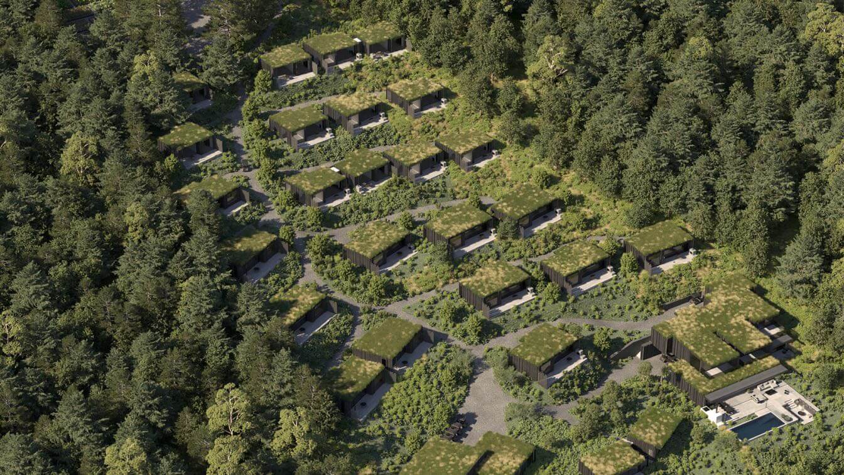Mohammad Hossein Rabbani Zade: I have conceptualized this project so here is the story about this beautiful project:
The Aranya Rainforest Villa is a stunning example of modern architecture that flawlessly integrates into its natural surroundings. The villa's clean lines, sleek surfaces, and unique blend of white concrete and warm wood planks create a striking contrast against the lush tropical rainforest that surrounds it. As you approach the villa, you are greeted by a long driveway that leads up to the main entrance. The driveway is lined with tall palm trees, which provide a sense of grandeur and privacy.
The entrance to the villa is marked by a large wooden door, which opens up to a spacious foyer. The foyer is bathed in natural light, thanks to the floor-to-ceiling windows that line the walls. The windows provide stunning views of the rainforest, allowing guests to feel as though they are truly immersed in nature. The floors are made from polished concrete, which adds a touch of industrial elegance to the space. The main living area of the villa is open-plan, with a spacious living room, dining area, and kitchen all flowing seamlessly together.
The living room is furnished with comfortable sofas and chairs, which are arranged around a minimalist coffee table. A large fireplace provides warmth and coziness on cooler evenings. The dining area features a large wooden table, which can seat up to 10 people. The table is surrounded by sleek white chairs, which create a sense of modern elegance. The kitchen is fully equipped with state-of-the-art appliances, including a large fridge-freezer, oven, and dishwasher.

The villa has four bedrooms, each of which is designed to provide maximum comfort and relaxation. The bedrooms are all located on the upper level of the villa, and each one has its own private balcony with stunning views of the rainforest. The beds are large and comfortable, and each room has its own en-suite bathroom.
The outdoor area of the villa is just as impressive as the interior. The villa has a large infinity pool, which is surrounded by a wooden deck and comfortable sun loungers. The pool provides the perfect place to cool off on hot days, while enjoying the stunning views of the rainforest.
Overall, the Aranya Rainforest Villa is a true masterpiece of modern architecture. Its clean lines, sleek surfaces, and unique blend of white concrete and warm wood planks create a striking contrast against the lush tropical rainforest that surrounds it. The villa provides the perfect place to relax and unwind, while immersing yourself in the natural beauty of the rainforest.









