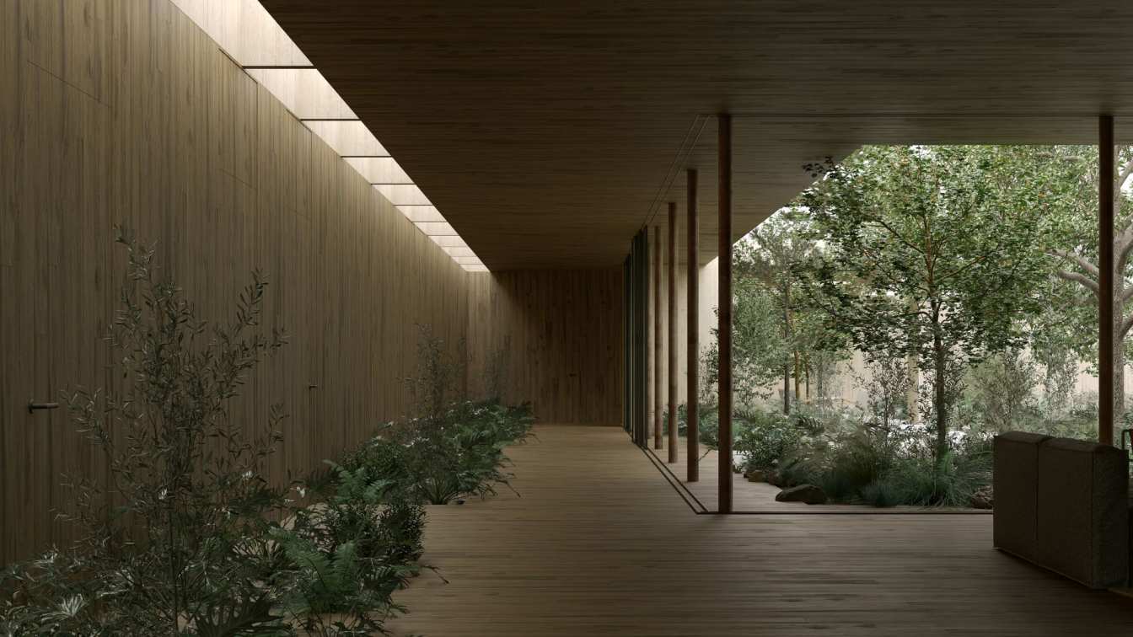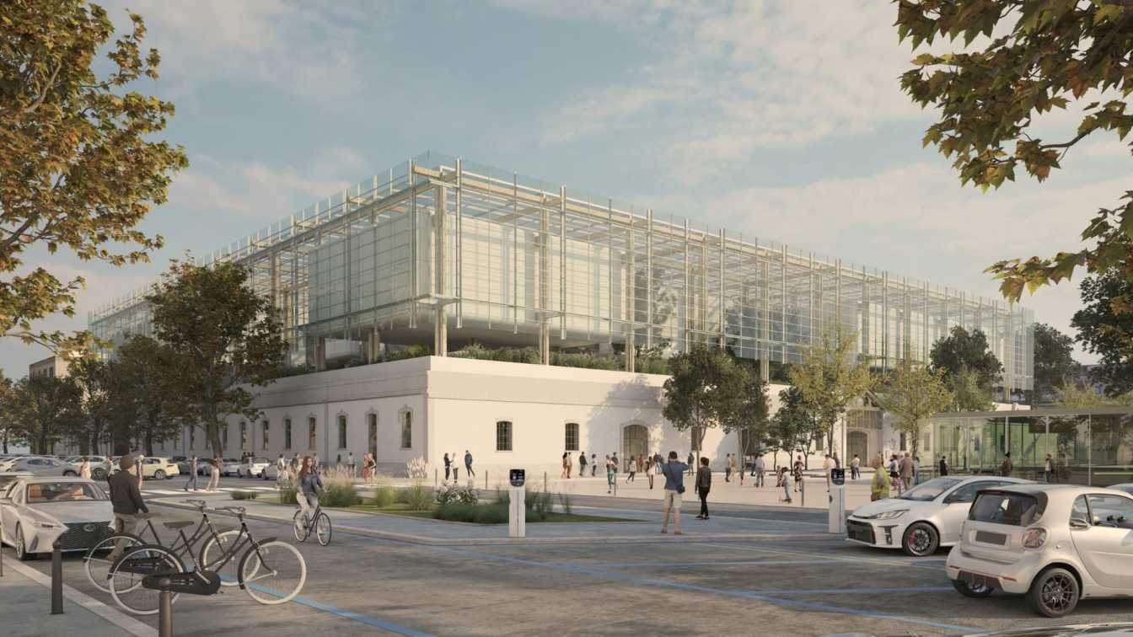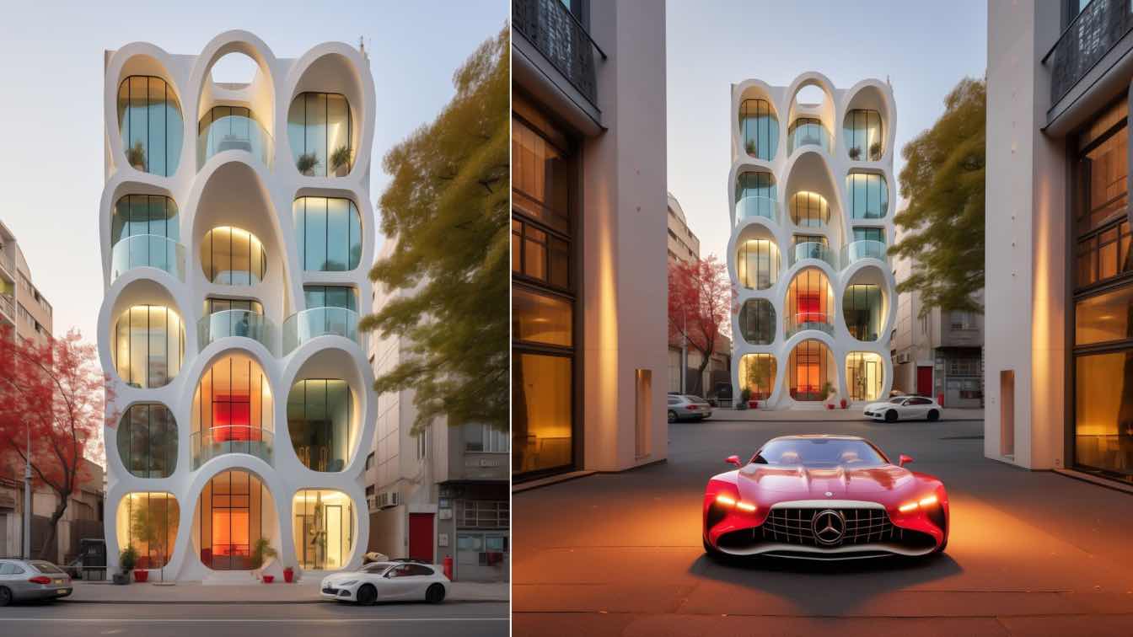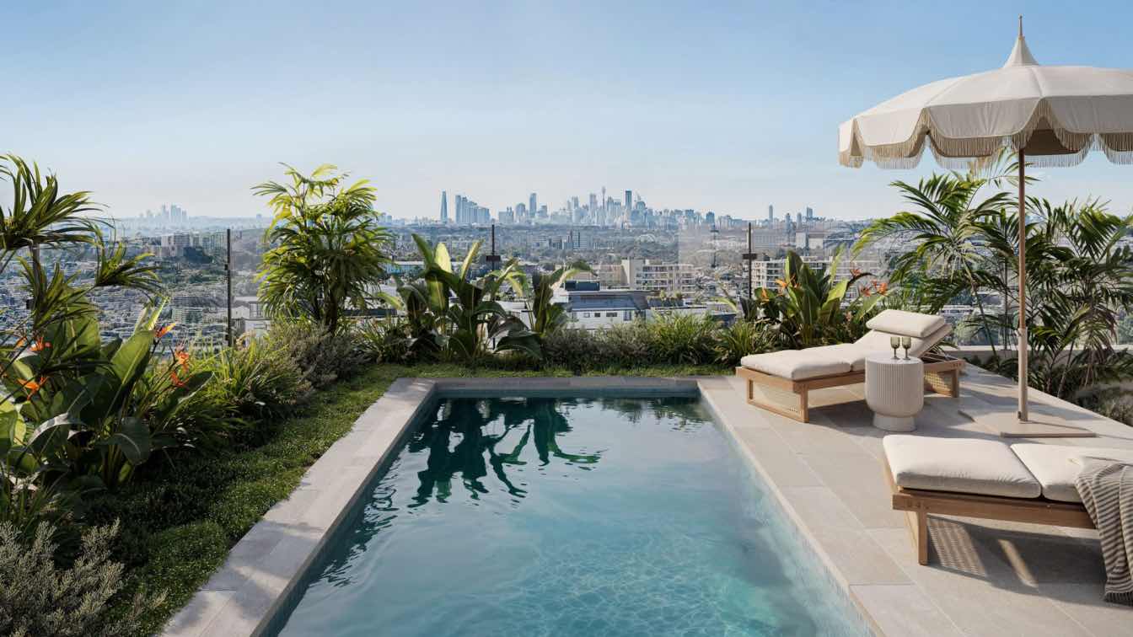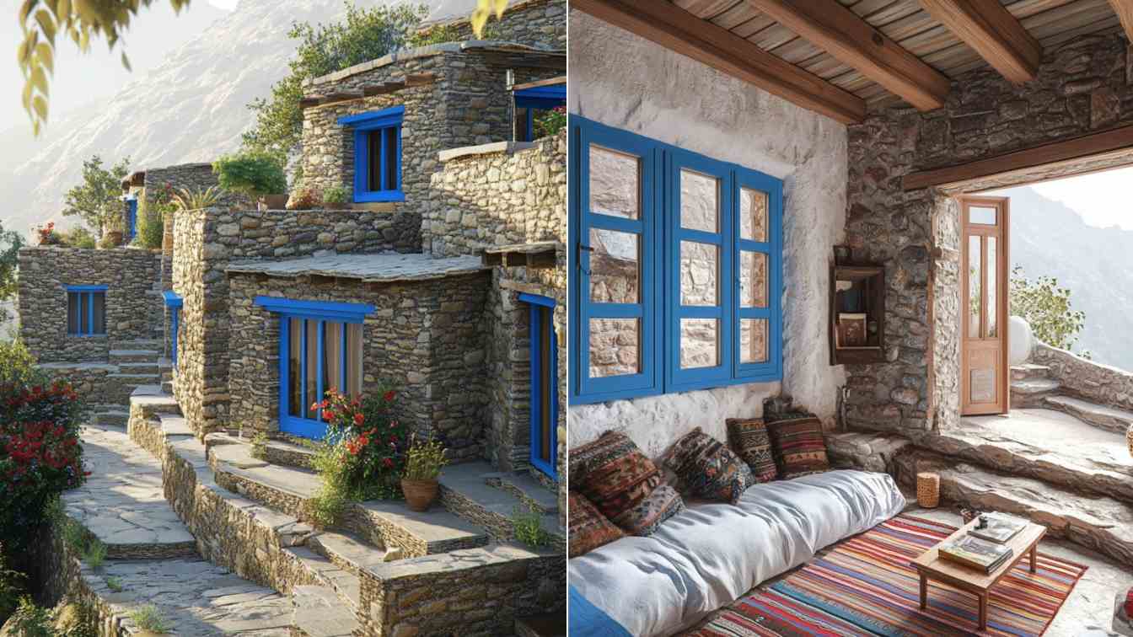Franco Studio + Dixer: "La Madriguera" is more than a house; it is an intimate refuge that harmoniously blends with its natural surroundings, inspired by its location next to the Metropolitan Park. Its introspective design invites residents to enter a space of mystery and privacy. The entrance, marked by an ellipsis-shaped cave and angular earth walls, symbolizes the entry into a protected place. The incorporation of natural light through perforations in the access slab creates an organic and welcoming atmosphere.
The color palette and materials are inspired by the surrounding nature, using earthy tones, fine woods, and natural stones to blend with the wooded environment. The interior design maximizes views of the exterior landscape with organic elements and cozy living rooms centered creating a warm and harmonious atmosphere.
Universal accessibility; due to the mobility impairment of one of the residents, universal accessibility was considered a primary necessity. All residents can move easily thanks to a barrier-free design, adapted access points, and specially equipped bathrooms. The doors and hallways are wide enough to accommodate wheelchairs, and ramps have been installed instead of stairs to ensure safe and comfortable transit. Additionally, light switches, outlets, and other home controls are placed at an accessible height for all users. In common areas, ergonomic seating and adjustable-height tables have been incorporated to meet different needs, ensuring that everyone can enjoy the space equitably.
“La Madriguera” not only embraces aesthetics but also invites its inhabitants to immerse themselves in the authenticity of a habitat that draws nourishment from the earth and its timeless lessons. In this space, architecture becomes an ethereal dance between simplicity and sophistication, where every detail tells the story of a home rooted in a deep connection with nature.























