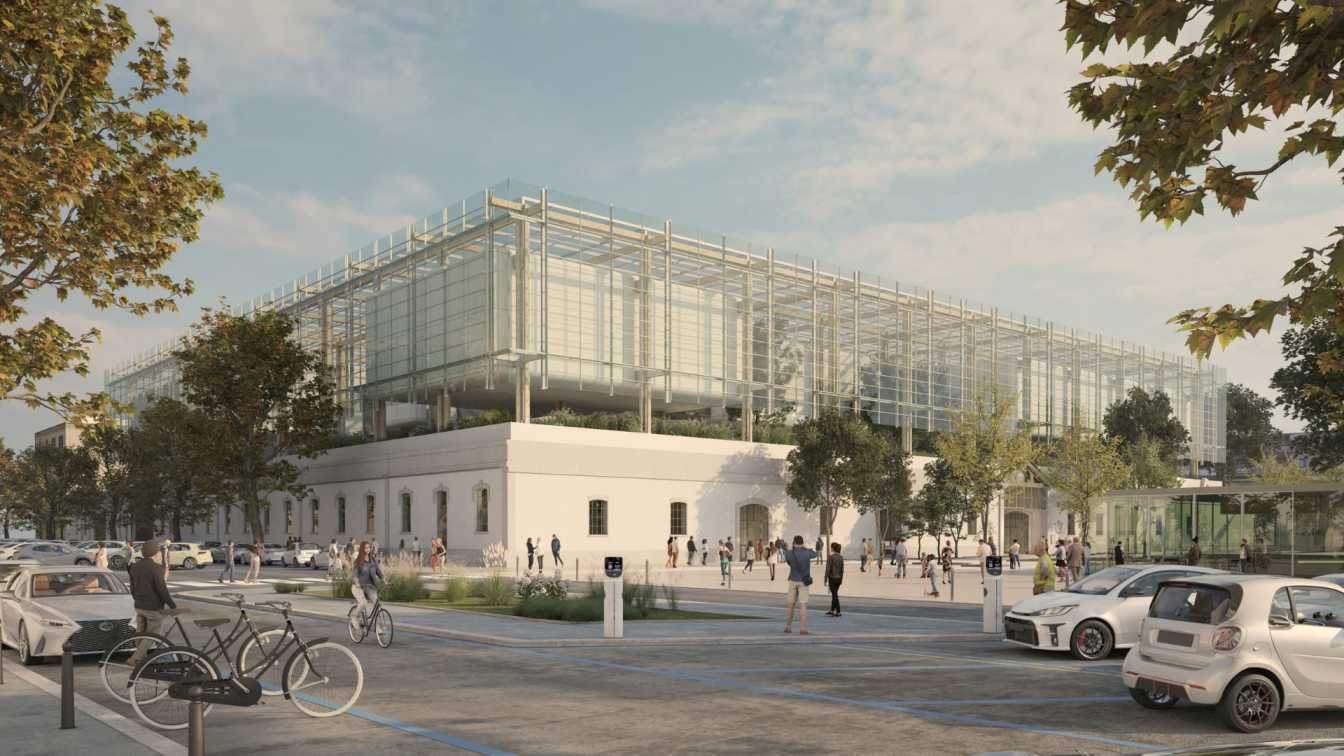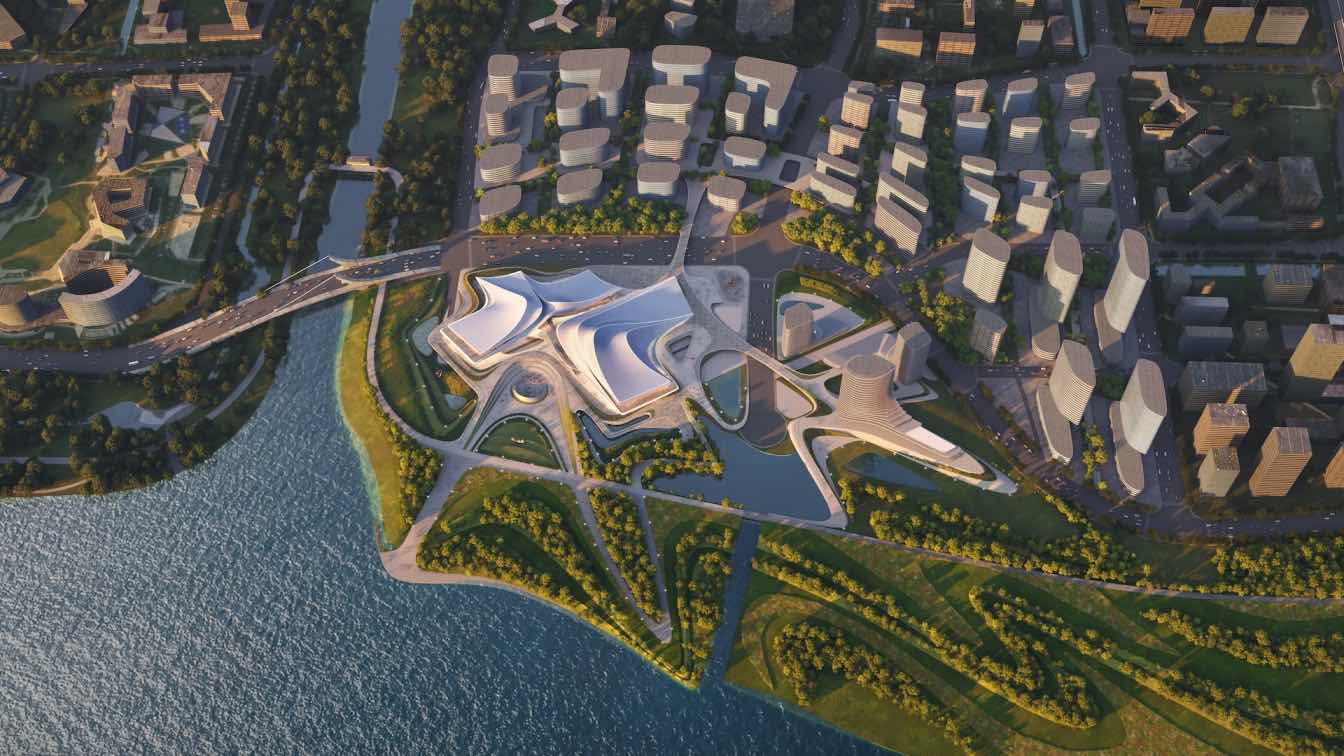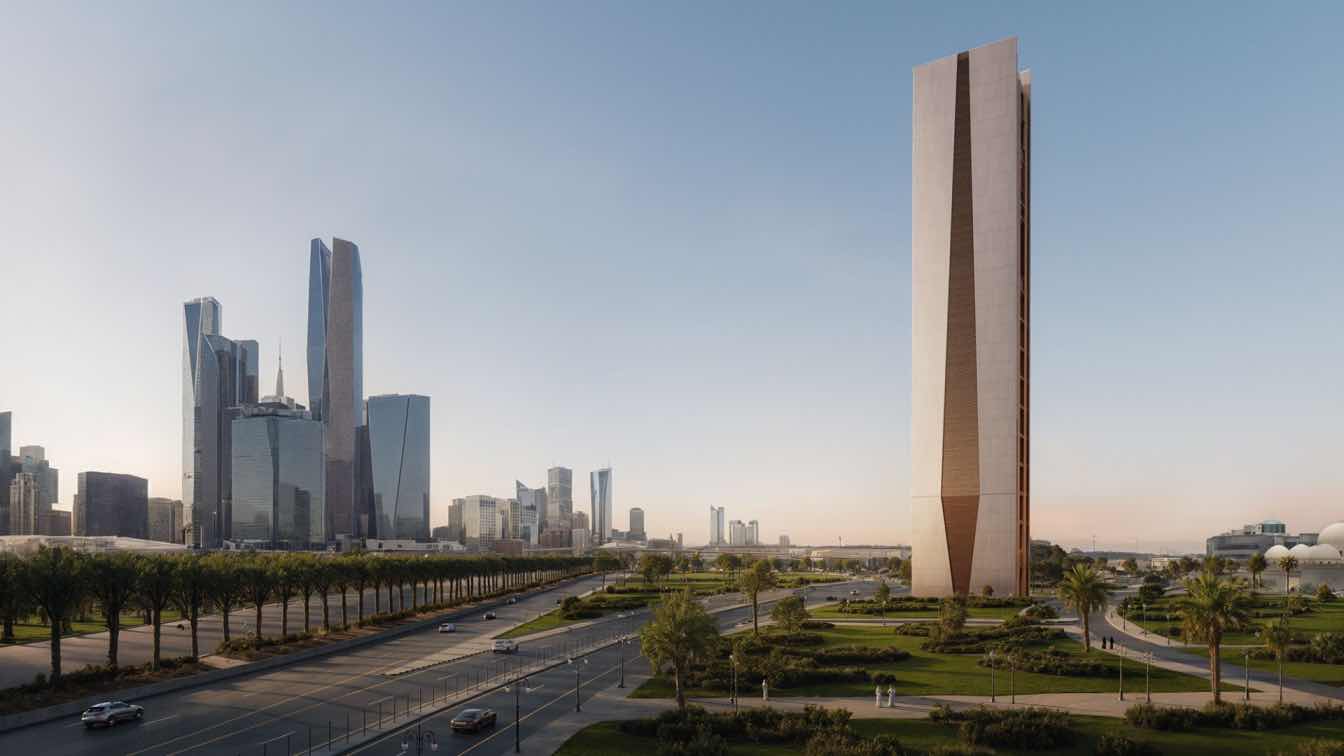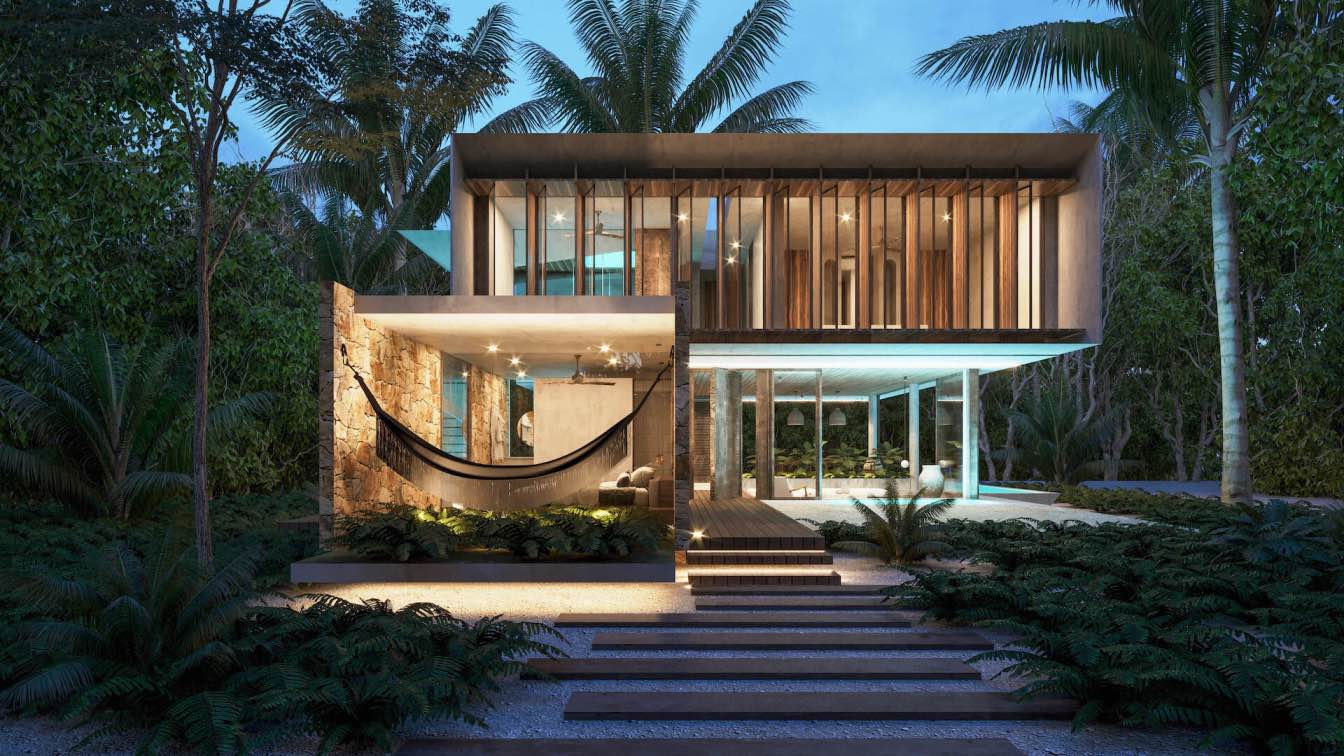Italian Architects ADAT Studio reveals the forthcoming "Science Forest - Museo della Scienza di Roma" Selected by Daniel Libeskind. The innovative architecture firm founded by Andrea Debillio and Antonio Atripaldi was named lead architect after winning first place in the international competition issued by the Rome Municipality. Construction of the cultural and educational center is scheduled to open in 2027, and based around an open-air building that will redefine the traditional museum experience.
ADAT Studio, the Italy-based architecture firm founded by architects Antonio Atripaldi and Andrea Debilio, development of the future Museum of Science of Rome (Museo della Scienza di Roma) with their proposal “Science Forest” that will open on Via Guido Reni in Rome’s emerging Flaminio district. Construction will begin in 2025, with the project aimed for completion and opening in 2027.
Having placed first in a competition of 70 entries issued by the Rome Municipality, ADAT Studio’s presentation was approved by a jury consisting of the world’s most prestigious architects and industry experts – including Daniel Libeskind, Benedetta Tagliabue, Fokke Moerel, Alessandro D’Onofrio. The brief was conceived by the Scientific Commission, which is chaired by Nobel Prize-winning Prof. Giorgio Parisi. Selected from a shortlist of five finalists to compete for one of Italy’s most important cultural institutions of the 21st century, ADAT Studio’s architectural vision for the project is based around an open-air building that will redefine the traditional museum experience by creating a public and shared space that focuses on the relationship between history, humanity and nature and how these subjects engage in constant dialogue. The project is part of the larger regeneration of the former Electronic and Precision Materials Military Plant on Via Guido Reni by the Rome Municipality.
Science Forest will become a hub for citizens and researchers, and a new open community that surpasses conventional boundaries between public and private, natural and artificial, past and future. The complex blends into the urban fabric and future developments, connecting with neighboring projects such as Flaminio Urban Project and the new MAXXI - Green MAXXI and MAXXI hub. The design will preserve the pre-existing walls of Rome’s SMMEP (Military Establishment of Precision Electronic Materials), exemplifying a unique approach to adaptive use architecture. Simultaneously, the interior of the building defines a new public urban park merging with the adjacent planned park area.
Spaces on the ground floor will be accessible to all visitors, and will feature a double-height foyer, a cafeteria, a bookshop and a public restaurant. Along with the urban forest that opens up to the city, these areas form a ‘diffuse gallery’ for hosting exhibitions, events and science-related meetings. ADAT Studio’s “Science Forest” is intended to become a place for gathering, studying, socializing and encouraging debates.
An on-demand gallery and areas for research and management support the new terrace, offering a buffer zone for open-air exhibitions that fades the threshold between the existing volume and glass surfaces. Technological capsules of various shapes and sizes appear to float above the park, supported by a forest of artificial trees and connected by glazed bridges.
The building is protected by a semi-transparent, open skin that allows natural ventilation and enhances the chimney effect. The roof and the south elevation are covered with PV panels, ensuring the mass production of energy for the building. Conceived as a passive bioclimatic box, the museum offers visitors an experience with plant communities in a new ecosystem. The architecture and landscape arise from a holistic methodology, enhancing the biological interactions with flora, fauna, and other natural organisms. The project aims to attain a high level of certification according to LEED® and WELL® protocols to guarantee optimal comfort conditions and reduce energy consumption.
Science Forest is a sustainable project that extends beyond environmental considerations. Aligned with the UN Sustainable Development Goals (SDGs) and the “DNSH” principle, it addresses environmental, institutional, and socio-economic challenges, integrating climate change mitigation solutions with a focus on reducing the carbon footprint. Design choices encompass conserving the existing façade, using polycarbonate panels for roofing, adopting lightweight facades, and employing sustainable materials like Glulam wood. These choices aim at an 80% reduction in embodied carbon.
For museum operation, strategies involve passive design, polycarbonate roofing for thermal transmission reduction, and a mixed ventilation system with heat recovery. Integrated PV panels will cover approximately 23% of the museum’;s energy needs. Energy- saving measures also include a BEMS control center, LED lighting with sensor control, real-time monitoring of consumption peaks, VAV valves linked to presence, CO2, and VOC Sensors. Recycled materials contribute to a circular economy, minimizing waste. Water conservation involves rainwater use and advanced irrigation. Biodiversity protection is integrated through a covered park, promoting environmental education.
Inspired by LEED and WELL principles, the project strives for GOLD/PLATINUM certification, reflecting a commitment to sustainability, energy efficiency, and well-being. The holistic approach ensures that Science Forest stands as a beacon of environmental stewardship and innovation. “We are thrilled to be commissioned to design and manifest what is undoubtedly one of the most important cultural buildings and urban projects in Rome in the last decade,” says ADAT Studio Partner Andrea Debilio. “We believe that ADAT Studio’’s acute attention to thought-provoking design and the championing of 21st century environmental measures will result in a museum that can truly elevate educational and cultural experiences in Rome.”
“It is a true honor to have won a rigorous and competitive tender with Daniel Libeskind, one of the world’s greatest and most influential architects, on the jury,” says Antonio Atripaldi, Partner of ADAT Studio. “Beyond our architectural vision, we aim to catapult our home city of Rome into the spotlight as a world leader and innovator in contemporary cultural spaces and experiences.”
The Science Museum of Rome in total will span 10,000 square-meters (approx. 107,640 square-feet) of new indoor exhibition space and 5,000 square-meters (approx. 53,820-square-feet) of landscaped outdoor areas suitable for hosting exhibitions and events. A 9,000-square-meter (approx. 98,876square-feet) research center, reception, ticketing areas, offices storage areas, services and restrooms will also be constructed in the final project.
ABOUT ADAT STUDIO
Antonio Atripaldi and Andrea Debilio met in 2010 in Barcelona to start their research on technology and natural sciences applied to a new form of integrated design. From 2011, for a decade, they developed their visions and professions collaborating with cutting edge architects such as Norman Foster, Nicholas Grimshaw, Carlo Ratti and Mario Cucinella and developing projects in more than 20 countries. In 2022 Antonio and Andrea founded ADAT in Rome to combine their creative approach, a keen sensitivity to design, and an extensive knowledge of both design and construction technological processes to resolve complex design solutions in all scales.
ABOUT ANTONIO ATRIPALDI
Antonio Atripaldi is a practicing architect based in Turin. He graduated in architecture from the ‘Università degli Studi Roma Tre’ in 2009 and later earned his MPhil in Advanced Architecture at the Universitat Politecnica de Catalunya, Barcelona. Between 2006 and 2010 he worked as a trainee in the cabinet of Prof. Maurizio Marcelloni in Rome, mainly in the field of architecture and urban planning. In 2010 he was awarded a scholarship to work with the FabLab of Barcelona and was manager of the digital fabrication facilities. He has been collaborating with Prof. Carlo Ratti for ten years as partner at Carlo Ratti Associati office.
ABOUT ANDREA DEBILIO
Following a career as professional swimmer, Andrea Debilio graduated in Architecture/Interior Design at the School of Architecture “Valle Giulia” University of Rome “La Sapienza”, and obtained his Master in Advanced Architecture degree from the IAAC (Institute for Advanced Architecture of Catalonia) - UPC Universitat Politècnica de Catalunya, Barcelona. After several collaborations in Italy (OBR, Genoa) he moved to London, working on Apple Park, the new Apple headquarters by Foster + Partners. In 2015 he joined Meis Architects in New York on the design of the new Stadio della Roma and in 2016 he began his journey with Grimshaw Architects New York, working as Associate on prominent projects like the Sustainability Pavilion Expo 2020 in Dubai and the Newark Liberty International Airport Terminal One, New Jersey. Back to Italy in 2020, he worked with Mario Cucinella Architects. He was invited as a guest critic by several universities including the Politecnico in Milan, Architettura Roma Tre, the New Jersey Institute of Technology,Columbia GSAPP in New York, and University of Arkansas.





