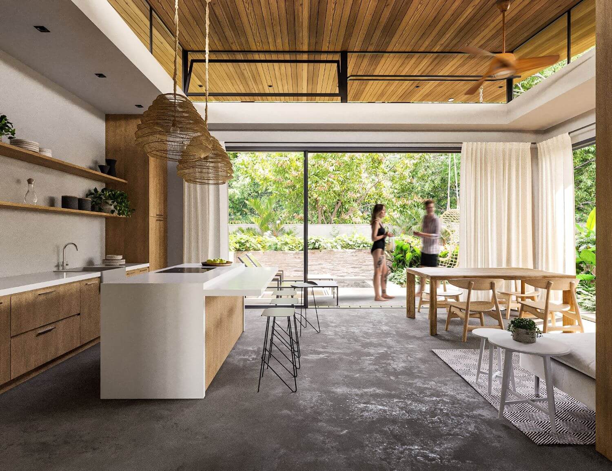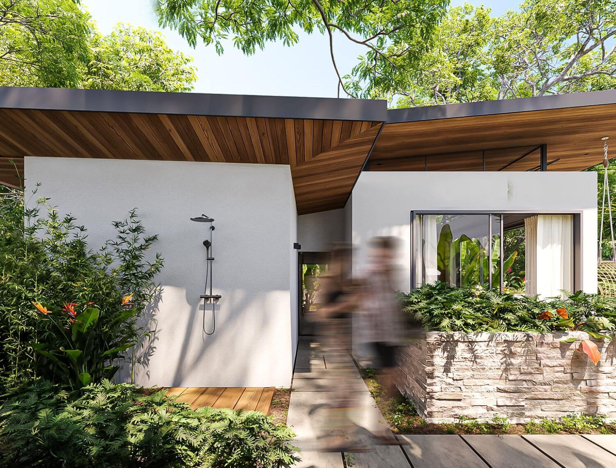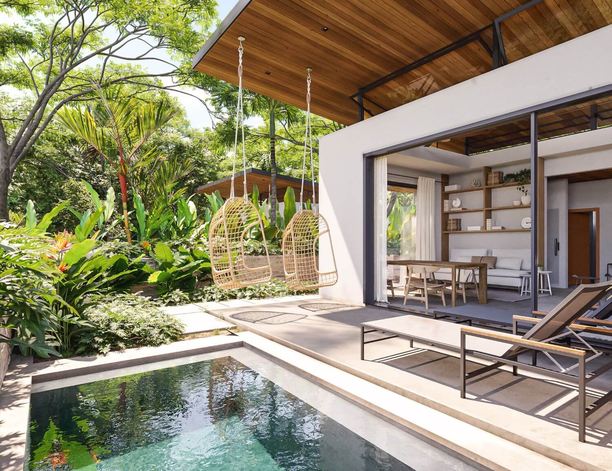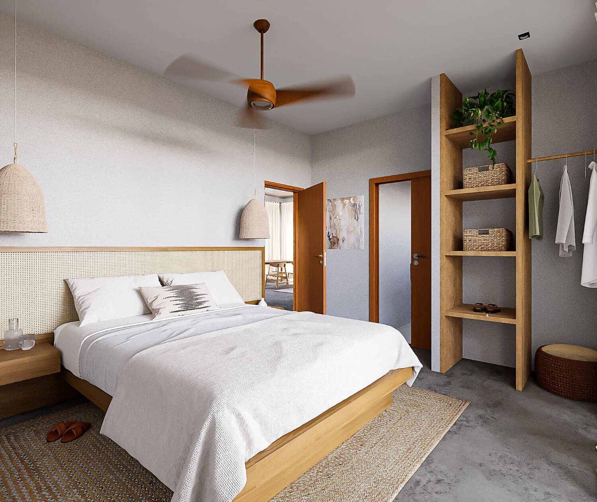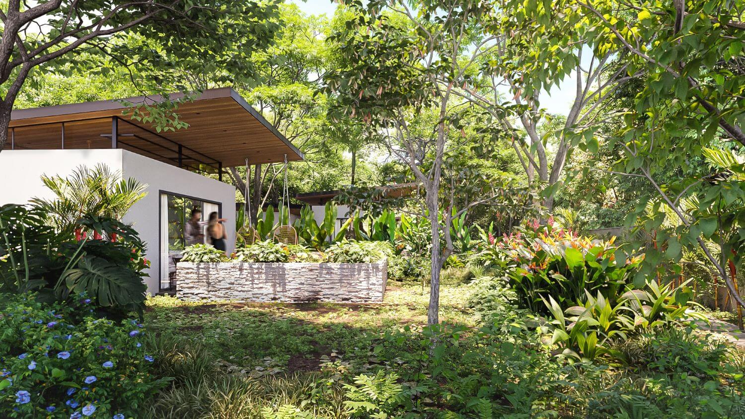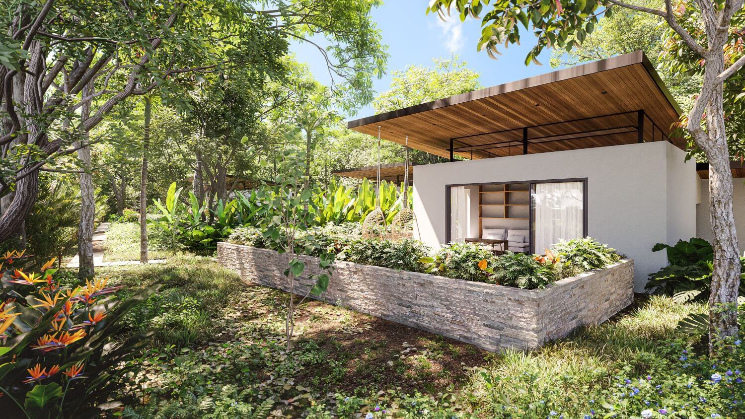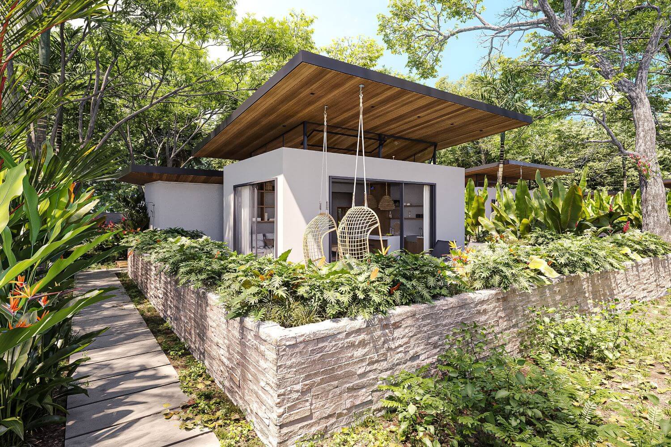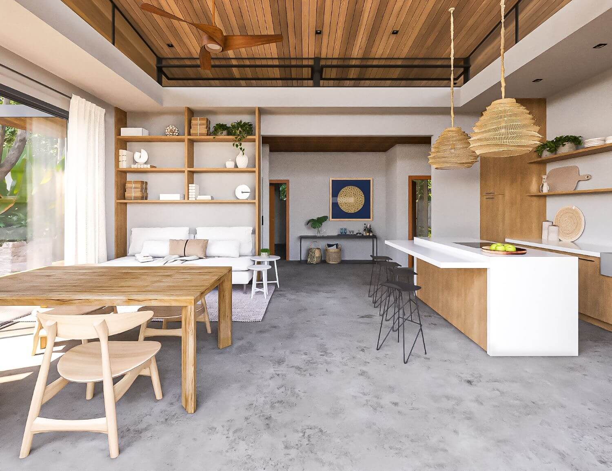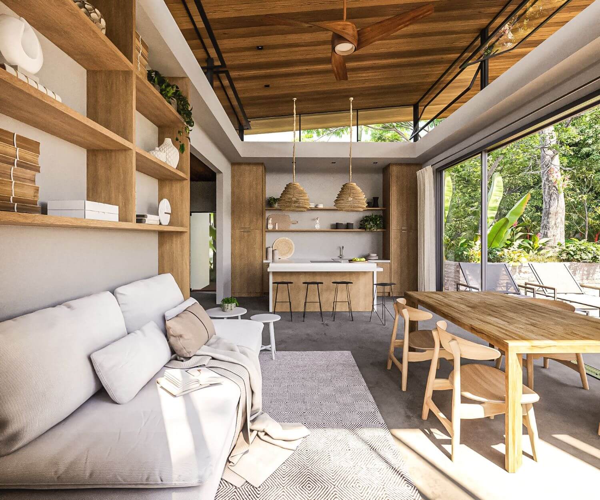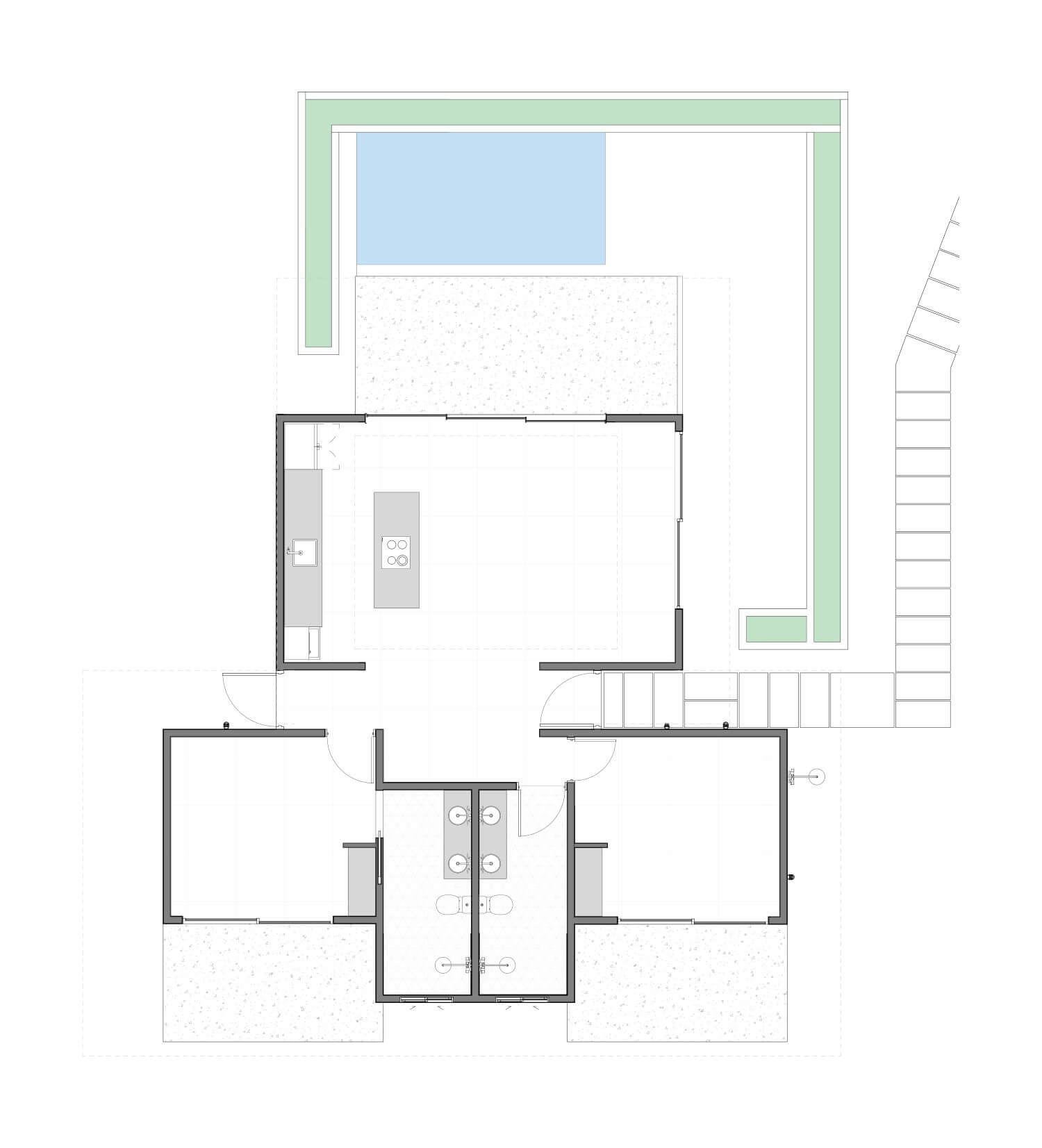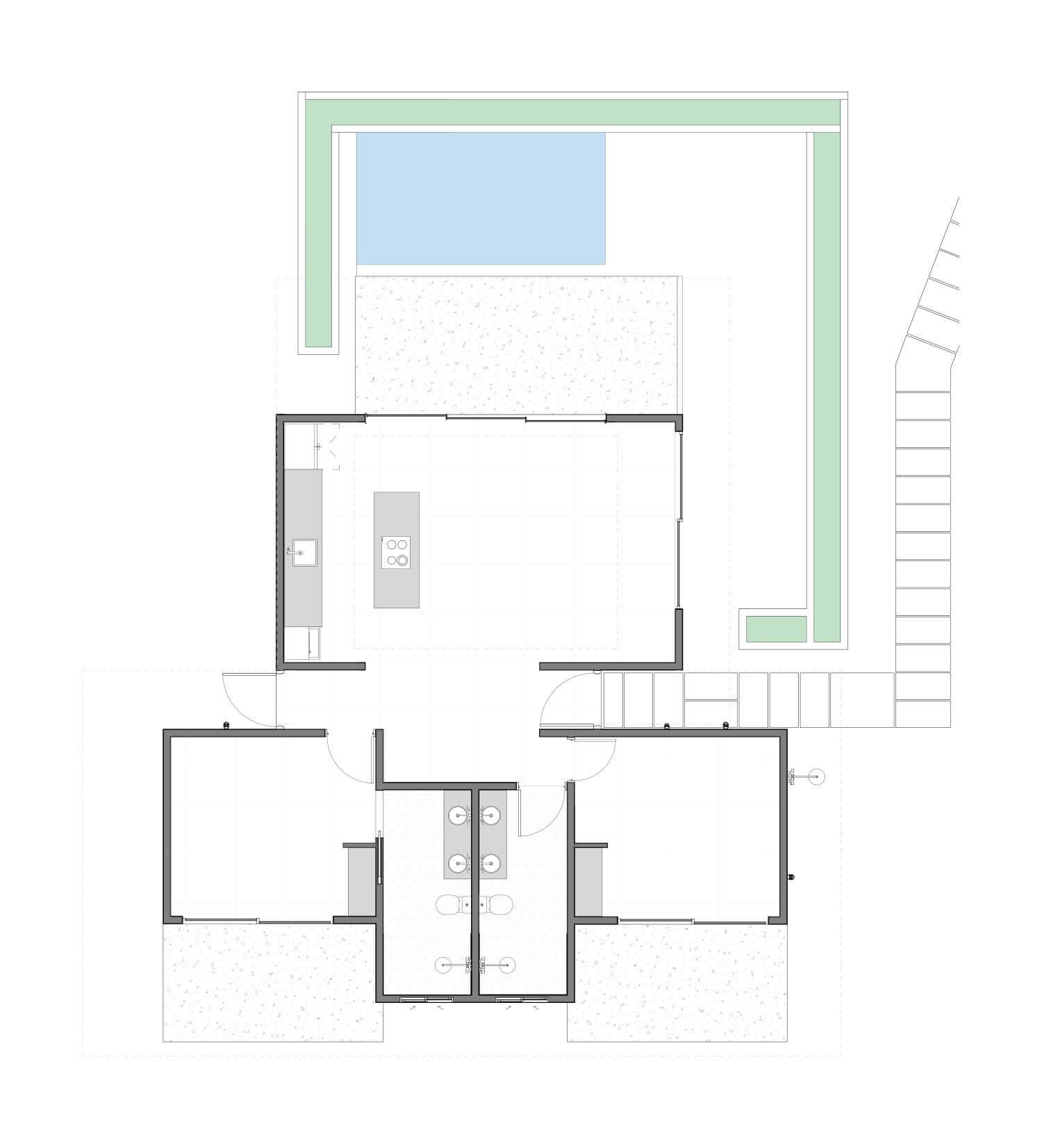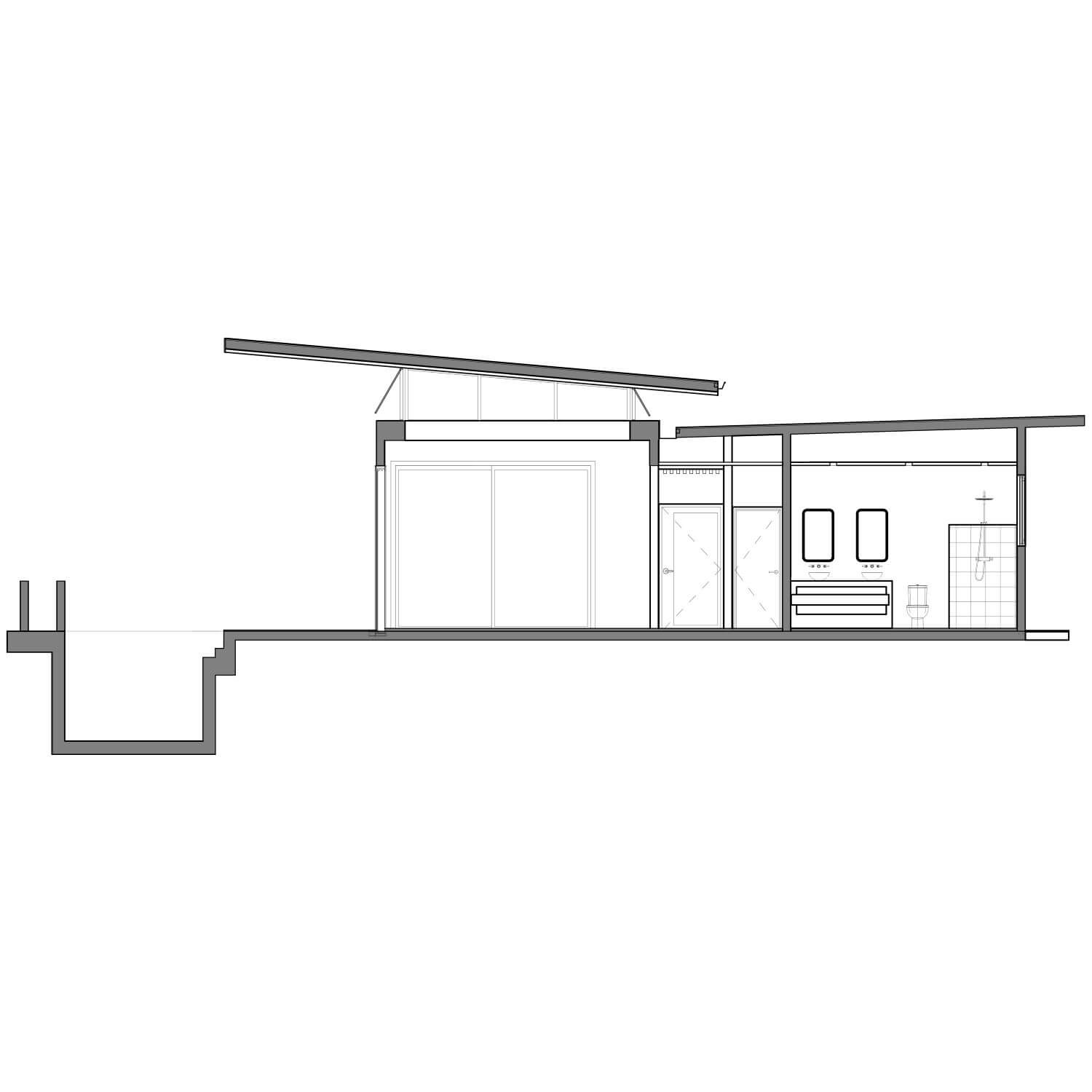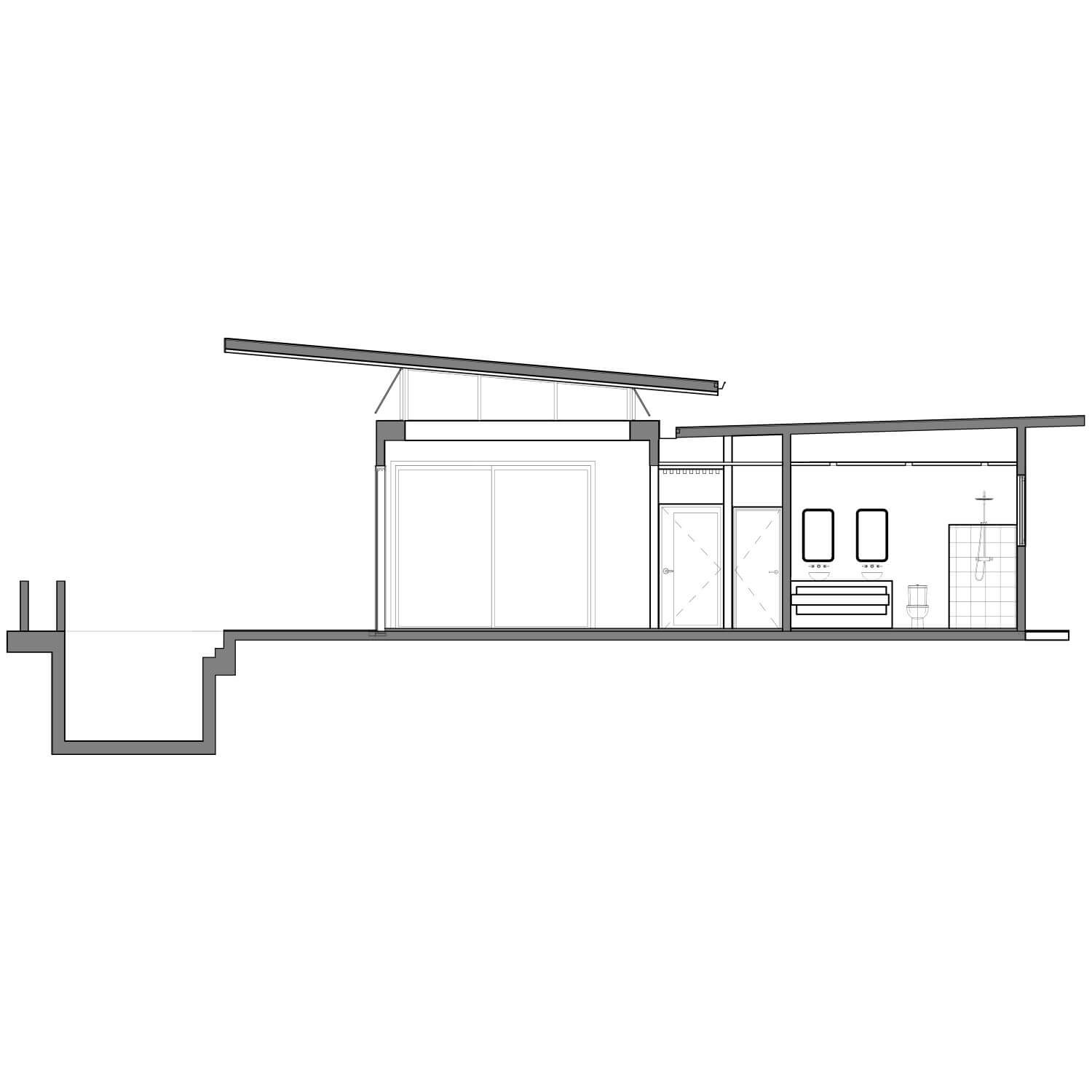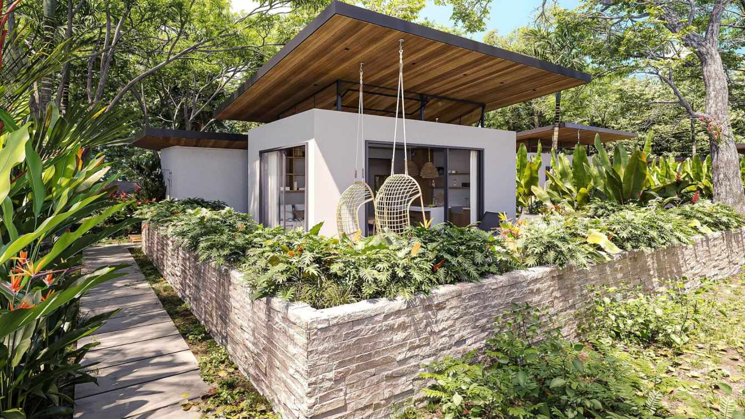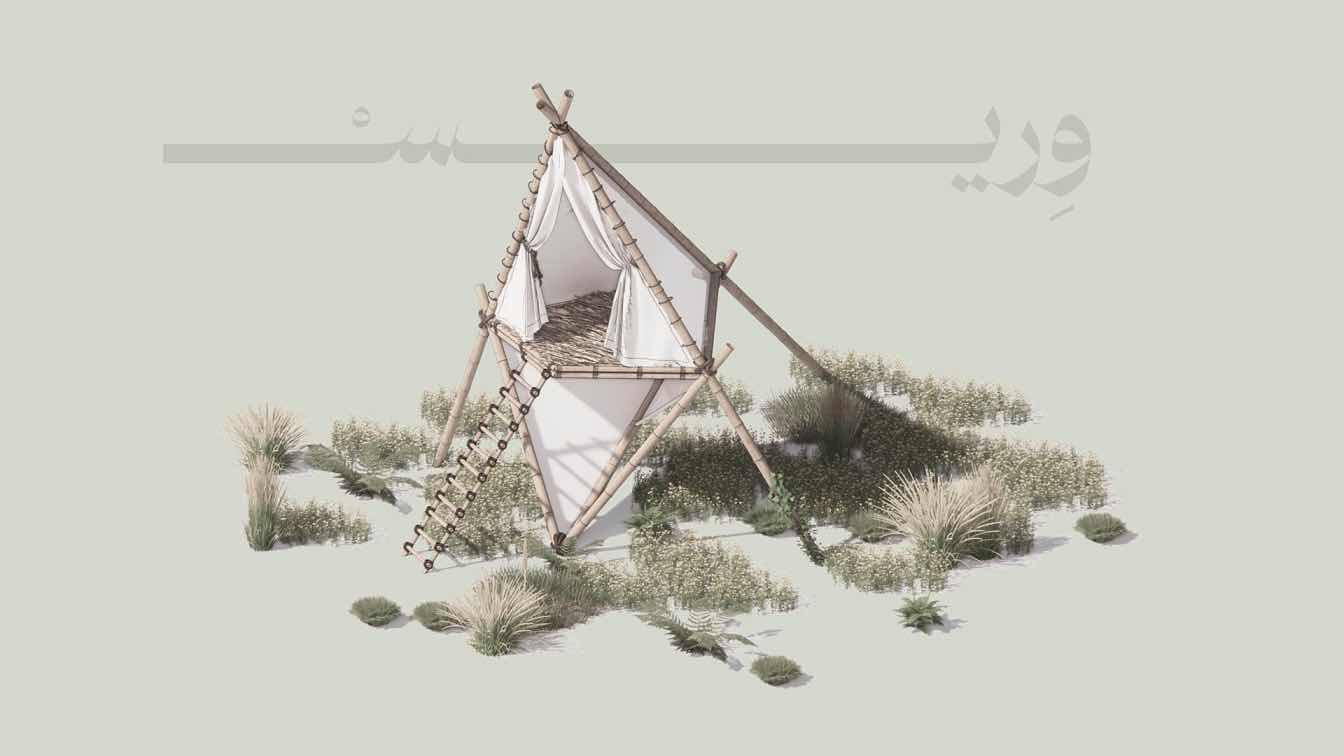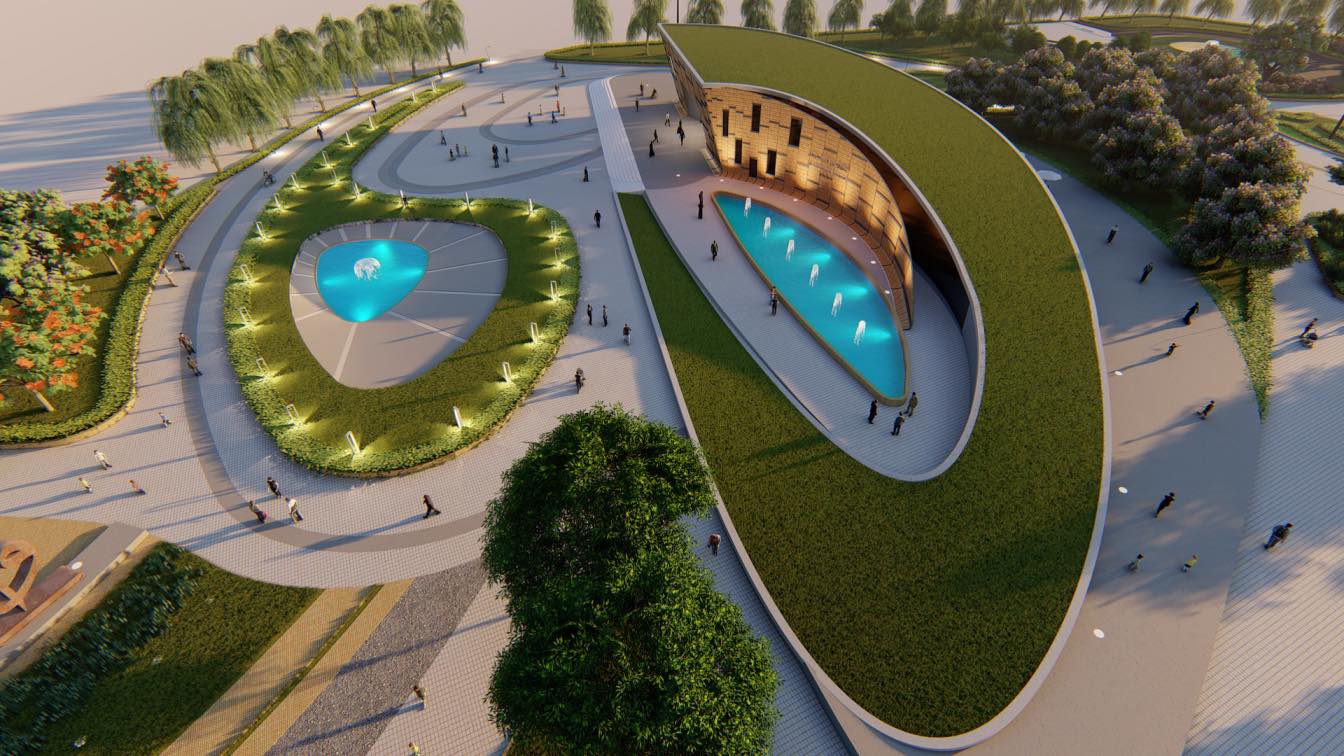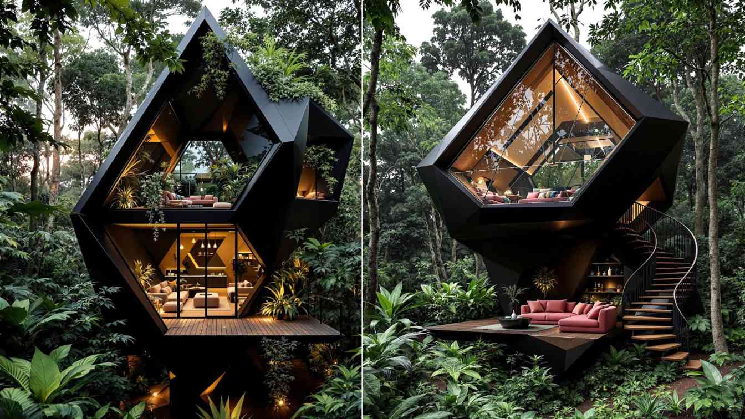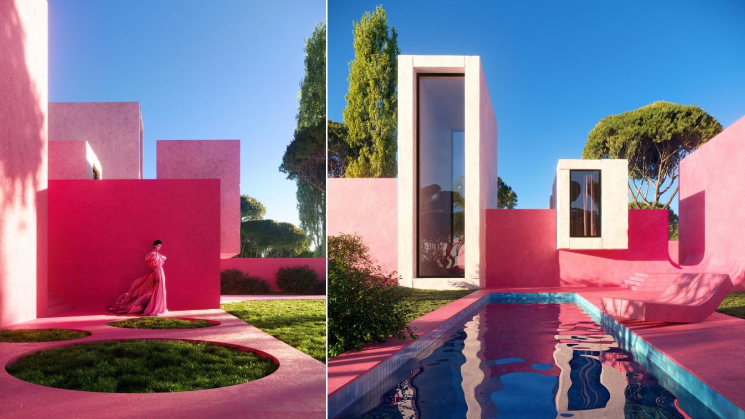Garton Group Architecture: Located in the surfers Paradise of Playa Avellana, Kaya Villas is series of 4 boutique villas nestled in the lush forests directly behind the waves
Care was taken to locate the villas throughout the site in a way that posed the least disruption to the existing flora and fauna. As such each villa has a unique forest setting with a private garden and plunge pool bordered by tropical natural stone planters. Each villa is comprised of 2 bedrooms with private terraces and a large open plan living/kitchen/dining that spills seamlessly to an outdoor terrace.
The villas are made up of 2 volumes that interact with one another. A taller communal volume with a dramatic floating roof is home to the kitchen/living/dining space while a more subtle lower volume creates isolation for the bedrooms and bathrooms.
