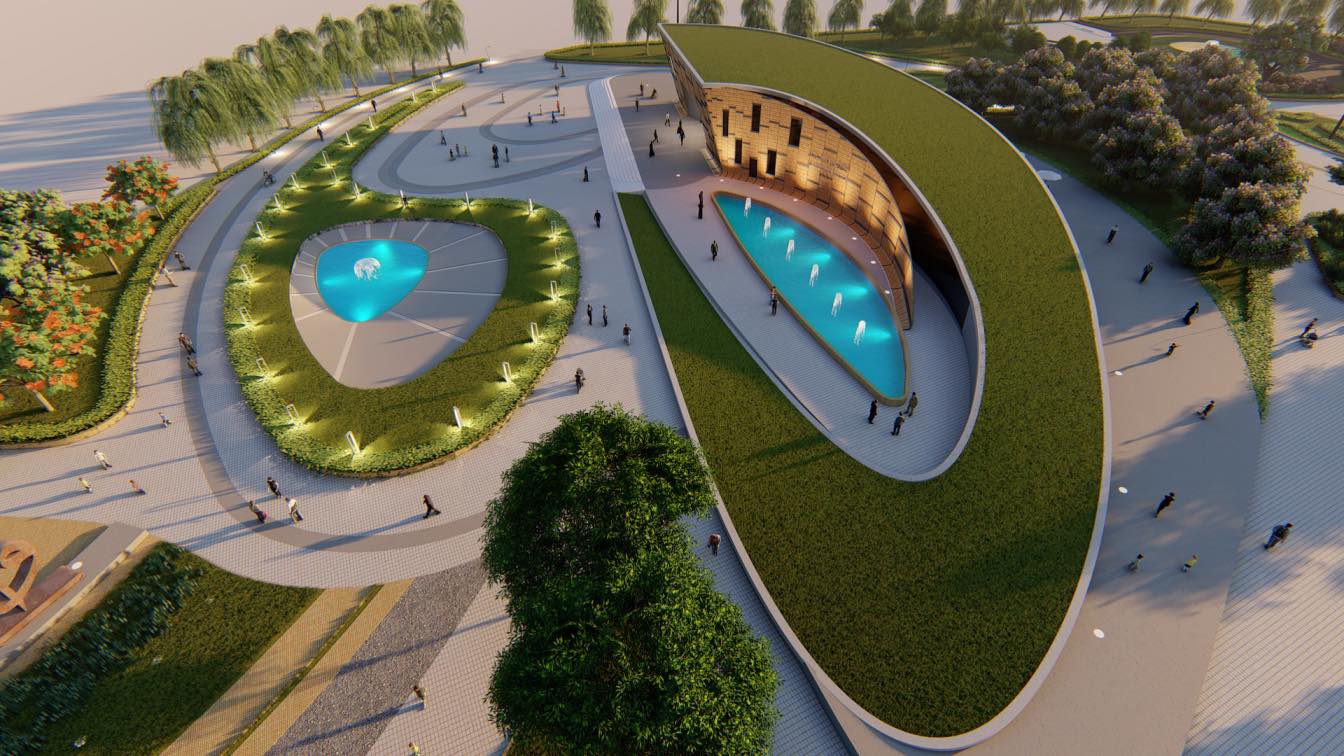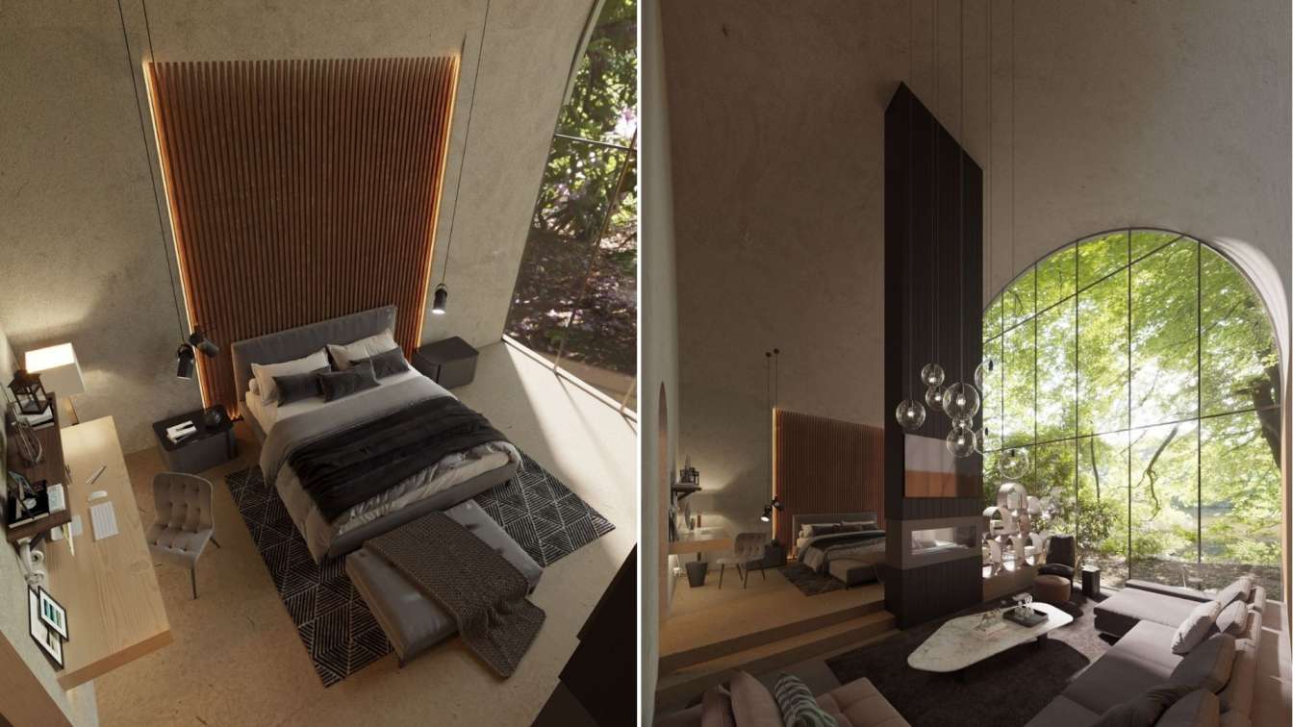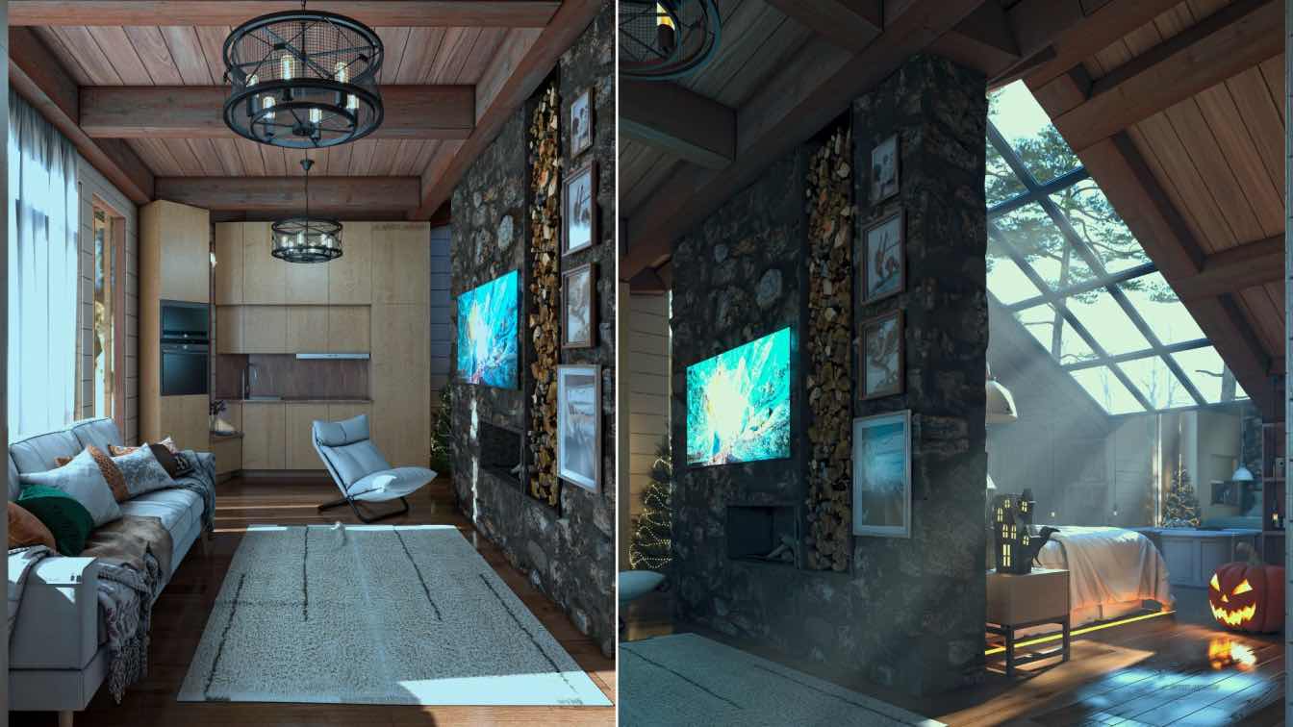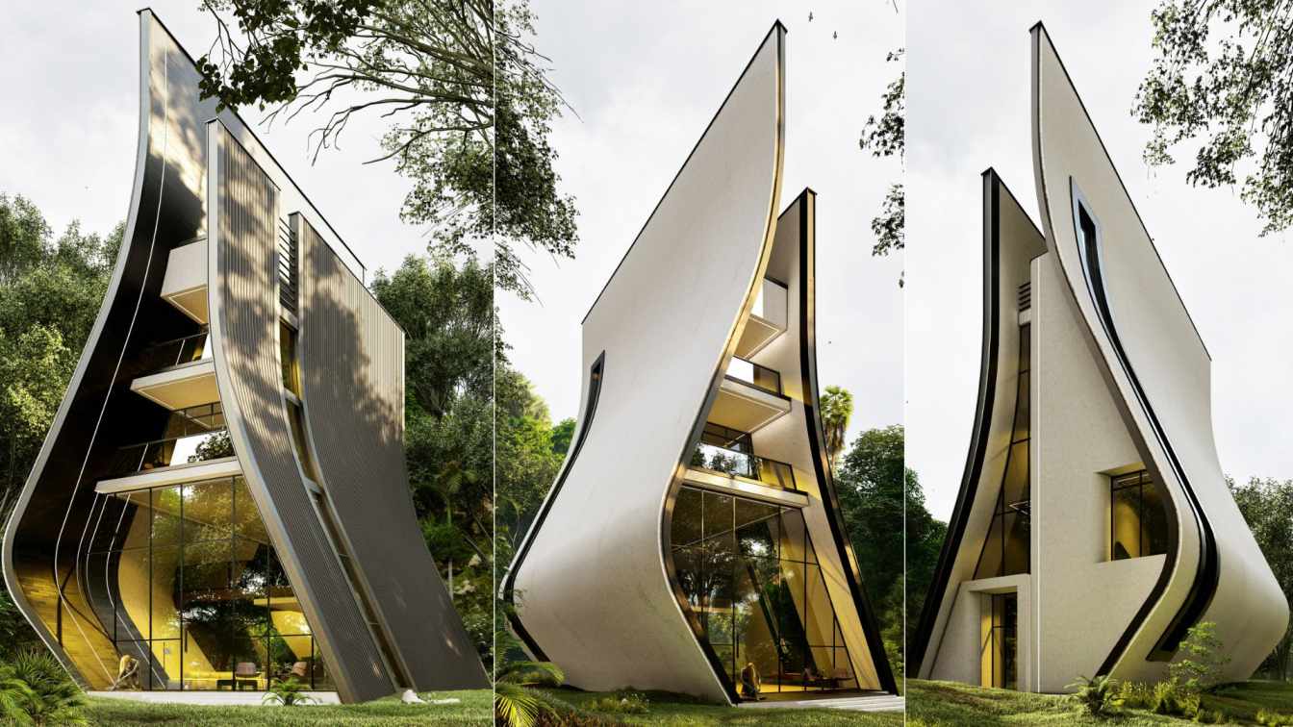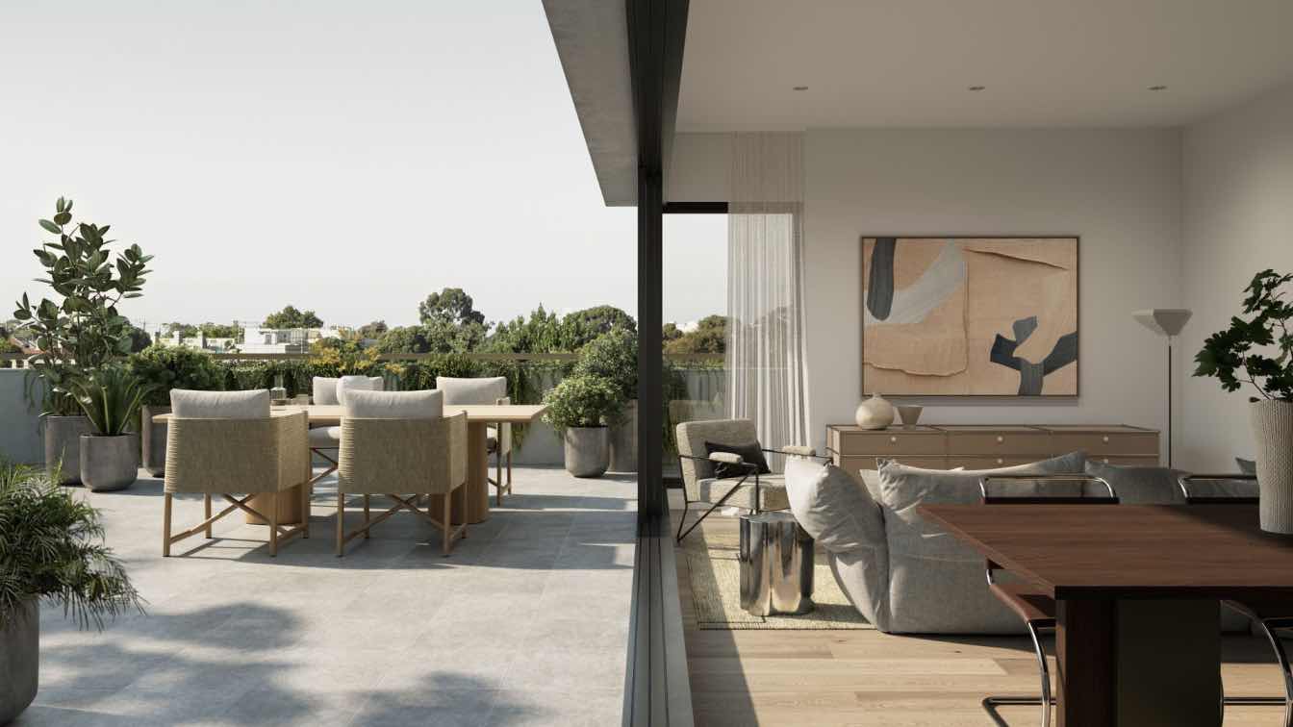Asooarch: This project (an area of 20 hectares)is located in the southwest of Iran and in a city with very high oil and economic resources. Mahshahr city as an old city with 3000 years of history unfortunately has lost its historical works for unknown reasons. The wars in this region of Iran has caused that the city is turned into an immigrant taking city from surrounding war zones as well as an area for attracting human resources in special economic zones and large petrochemicals.
It has a warm and humid climate, and due to poor vegetation, which has been damaged especially in recent decades, the living and social interactions of the people in the city is problematic most of the time of the year. Despite the industrial advancement and the excellent position of Mahshahr in terms of financial resources and regional income, unfortunately, the lifestyle of people has not been consistent with this progress, as if the identity of the past has been lost. Abundant palm groves and fishing are among the income sources for the local people in this city. However, the educated young people and rich families immigrate to the larger cities or Tehran, capital of Iran. Lack of standard facilities matched to the community advancement exacerbates the situation.

The Mahshahr Cultural,Business and Recreational Complex project, being implemented by the municipality as the employer, is designed to bring them back part of the culture and identity of the people. Perhaps there are some elements beside the people; those would be represented in a different way and in a new form for the today and tomorrow generations.Use of the borders and flooring lines as the combined volumes with the walls enhances the attractiveness of the furniture. In addition, their fixed status results in saving in the materials taken from outside of the manufacturing workshop. Therefore, all furniture materials are constructed in the location, and are considered as part of the fixed structure. Combination of the bricks with high heat capacity is regarded as a suitable material. Additionally, concrete coverage for the flooring is much more economical and beautiful than the modular materials in the line geometry.
Botanical Bridge
Despite hot and humid climate and burning sun in this region, there exist special and beautiful plants sometimes with medical properties. The botanical bridge provides suitable view and perspective of the park, and presents the plants for the public investigation. It is especially useful for giving information to the children and students.

Palm Square
Palm square is the central zone of the park. There are three green areas for establishing volumetric equilibrium as well as the division and guidance of spaces. The rings around the central water pond indicate the borders, furniture, green areas, and flooring. Such spaces act as plaza, and shape the main character of the geometric formation and its pattern. In fact, type of the lines around it and creation of small spaces are for public activities and collective spaces with an integrated structure, and connect all paths as a joint.
Recycled Metal Museum Garden
The arrangement of stone, metal, concrete, wood, etc. represents a combination of lines leading us to dramatic artistic elements. The recycled metal museum garden is made of the remnants of the recycled metals from Mahshahr industrial areas, which are forced to replace their metal parts due to the high humidity. These metals are present in people's lives. Even they face with the oxidizing metals in the courtyard of their houses or at their workplace. Now these artworks can display a new frame of them. Location of Temporary FairsIn designing this space, it has been attempted to consider attractive structure matched to the geometric principles as well as the green areas and their arrangement in the appropriate path and circulation. The stalls can be constructed in the corridors among the gardens in the fair time. In addition, the amphitheatre is designed on the artificial hill, which already existed on site with an area of more than 4 hectares with a capacity of 4000 people. This part of the park provides an active zone and vibrant plazas with the artistic and cultural activities.

Amusement Park
Amusement park with an area over 6 hectares is the largest zone of the complex, and sometimes this project is called the amusement park project by the people. The merry-go-round and roller coaster, which are along the canal route to the Persian Gulf, provide a beautiful viewpoint, especially for the native inhabitants of the region who are always looking for aerial views of their place of residence and the structure of their city. Service spaces, parking lots, and office and warehouse buildings are located in this part.
In Mahshahr, the seasonal rainfalls flow on the ground considering high level of high groundwater. In this case, the access networks are interrupted. In the system designed for this complex, five tracks with drilled manholes in the ground provide connection of the surface water and the remaining water of the irrigation to these underground channels through the drain connects. Then it collects the water at the water storage resources. The surplus of this water drops in the aqueous channel, which is located on the vicinity of the site, and these sources are reused for the plant irrigation following filtration.

Mahshahr Anthropology Museum
The museum is constructed based on the circularization and the best location in the site. It has a simple and concrete body. At the same time, the dried-up pieces of the palm tree are used on the entrance wall toward the walking path. This texture provides the experience of walking in a palm grove. This is the best way to show people a symbol of their own. It presents their living elements and displays them to everyone. The museum teaches form both outside and inside, representing everything from the soli of this land to oil and technology and industry.
Hasir International Restaurant
The restaurant is considered as an important building for the site and the complex income. Its form is according to the main lines and serves as a joint for the routes and gardens of that part of the site.Appropriate vehicle access and the parking lots are its major features. However, the main factor in formation and identity of this building is use of matting art as the native art of Mahshahr, which is used in the body of this building, and acts as a roll shade. It provides pleasant atmosphere for the internal space of the restaurant with the sun in the hot seasons. In addition, matting as an art that is being forgetting, would be represented in a new and great way, and it is the gift of the architecture for the people.






















