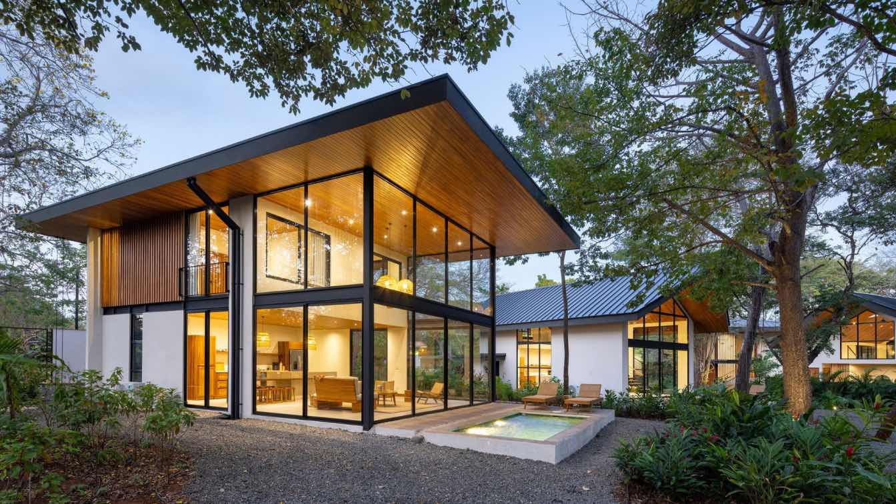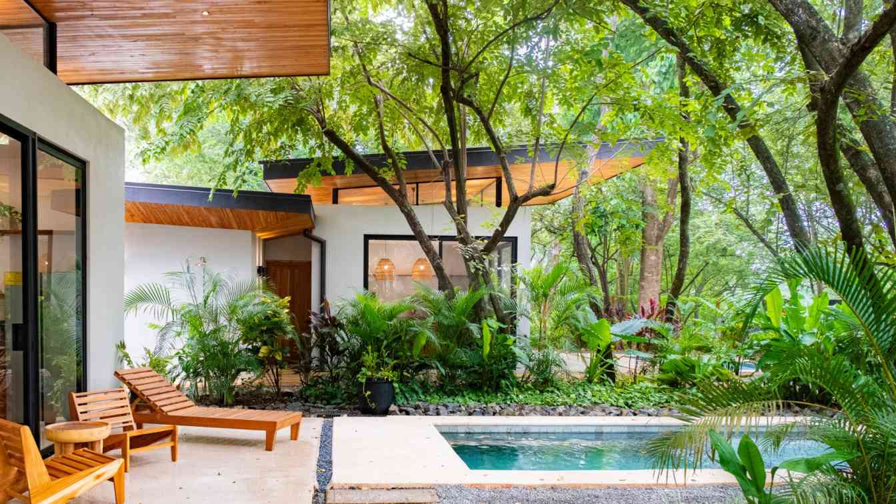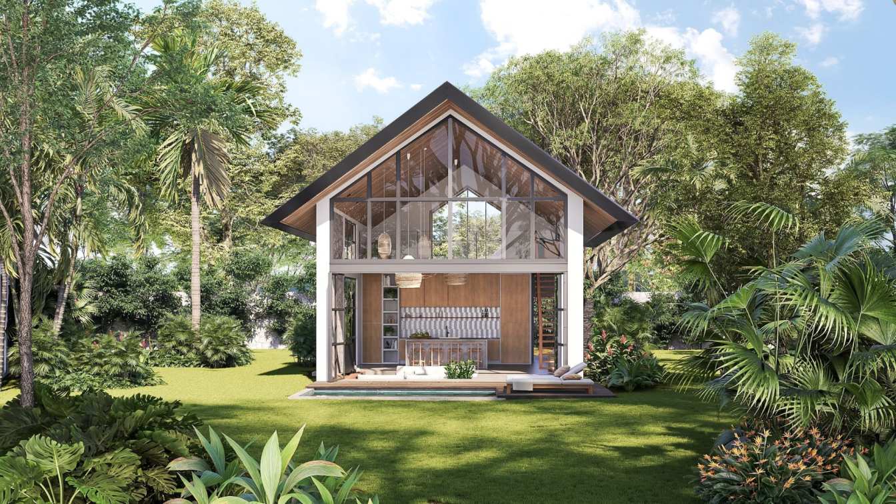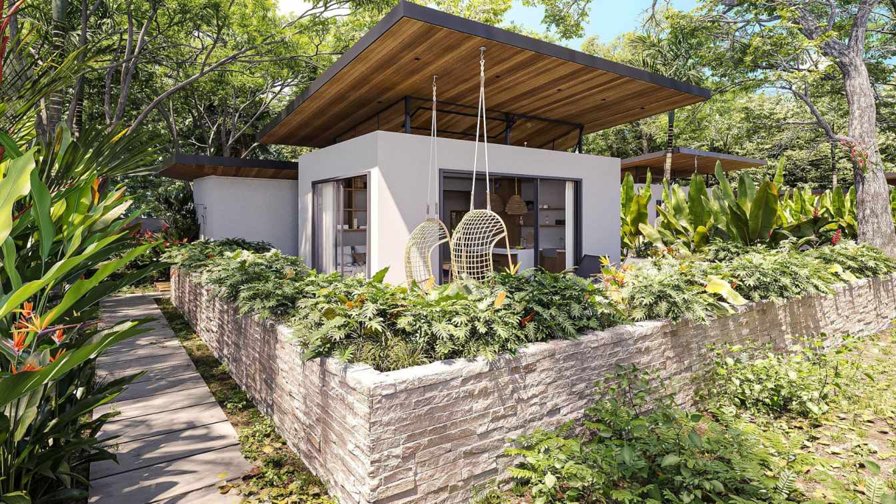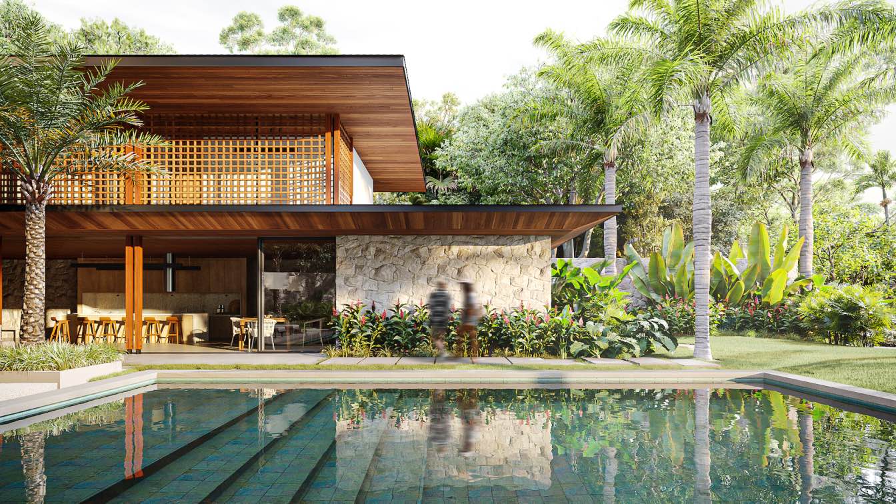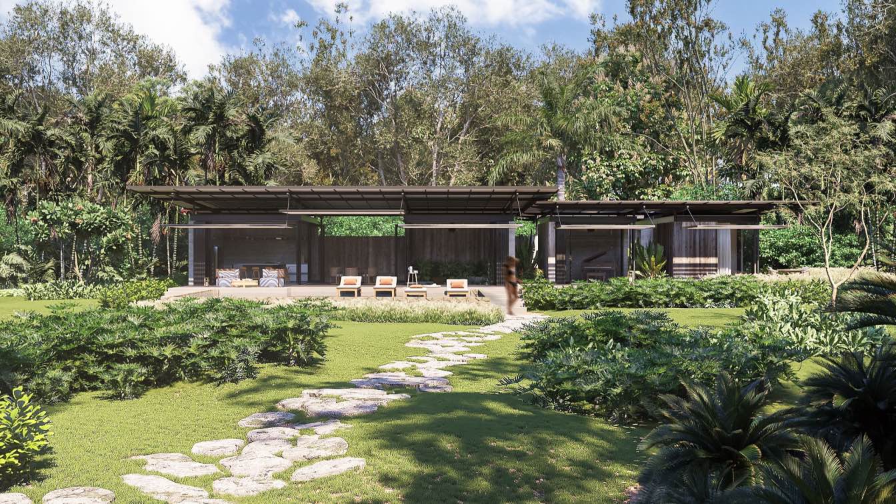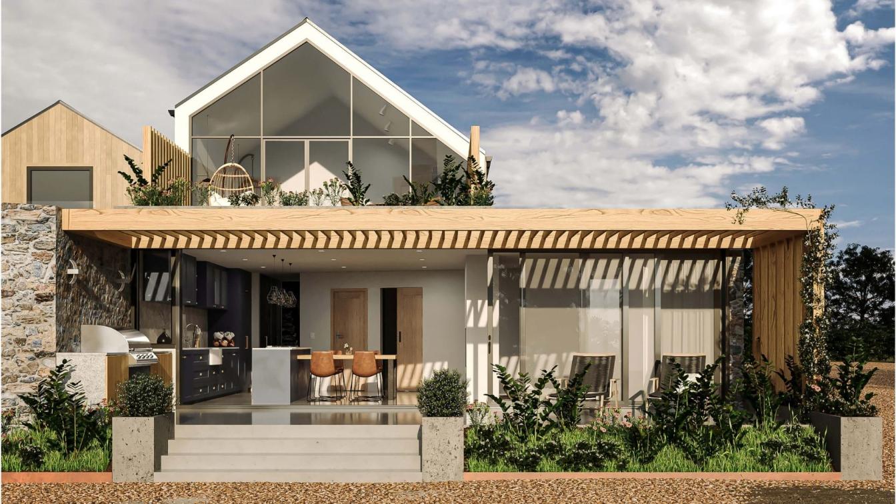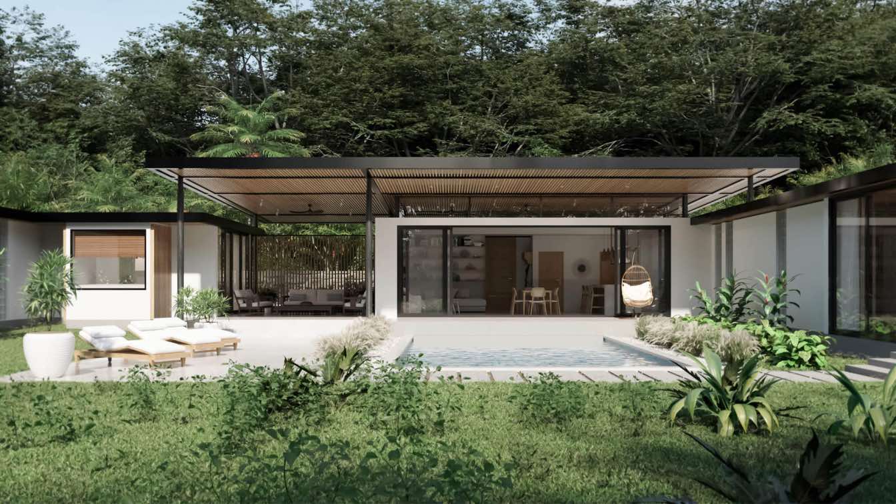Indo Avellanas is a luxury residential enclave located in Avellanas with a collection of one and two bedroom villas just steps from the Pacific Ocean. The objective of Indo Avellanas is to create an intimate community that fulfills the lifestyle, travel, and wellness aspirations of the clientele spending more time in this special region of Costa Ri...
Project name
Indo Avellans
Architecture firm
Garton Group Architecture
Location
Avellanas, Guanacaste, Costa Rica
Photography
Andres Garcia Lachner
Principal architect
Tom Garton, Dennis Cordero,
Design team
Dennis Cordero, Monica Serrano, Tom Garton
Structural engineer
Garton Group Architecture
Environmental & MEP
Christian Arias Urpí
Construction
Parco Constructora
Typology
Residential › House
Kaya Villas, situated in the surfers' paradise of Playa Avellanas, Guanacaste, Costa Rica, comprises four boutique villas nestled among the lush forests just beyond the crashing waves. These villas offer a truly immersive experience, where the harmony of nature meets modern luxury. Each villa is carefully designed with two interconnected volumes.
Architecture firm
Garton Group Architecture
Location
Avellanas, Guanacaste, Costa Rica
Photography
Garton Group Architecture
Principal architect
Tom Garton, Dennis Cordero
Interior design
Monica Serrano
Structural engineer
Garton Group Architecture
Construction
Andre Galvao
Material
Concrete, Wood, Glass
Typology
Residential › Villa
Located in Avellanas, Guanacaste, Indo Villas is a series of 6 Bali-inspired villas just steps away from the uncrowded beach and surf breaks. From our clients: “Indo Villas is a luxury residential enclave located in Avellanas with a collection of one and two-bedroom villas just steps from the Pacific Ocean.
Architecture firm
Garton Group Architecture (GGA)
Location
Avellanas, Costa Rica
Tools used
AutoCAD, Revit, Lumion, Autodesk 3ds Max
Principal architect
Tom Garton
Collaborators
• Environmental & MEP engineering: Christian Arias Urpí • Lighting: Christian Arias Urpí • Construction: Parco Constructora
Visualization
Mazur Redering
Status
Under Construction
Typology
Residential › Villas › Holiday › Rental
Located in the surfers Paradise of Playa Avellana, Kaya Villas is series of 4 boutique villas nestled in the lush forests directly behind the waves. Care was taken to locate the villas throughout the site in a way that posed the least disruption to the existing flora and fauna. As such each villa has a unique forest setting with a private garden an...
Architecture firm
Garton Group Architecture
Location
Avellanas, Costa Rica
Tools used
AutoCAD, Autodesk Revit, Lumion, Autodesk 3ds Max
Principal architect
Tom Garton
Visualization
Mazur Redering
Typology
Residential › House
Casa Flores in Nosara has been designed to provide family life with the necessary spaces for retreating and entertainment. A natural material palette and floor plan following the site topography help to ground the home in its jungle setting.
Architecture firm
Garton Group Architecture
Location
Nosara, Costa Rica
Tools used
AutoCAD, Autodesk Revit, Lumion, Autodesk 3ds Max
Principal architect
Tom Garton
Visualization
Mazur Redering
Status
Under Construction
Typology
Residential › House
Blurring the boundaries between internal and external Casa Pabellón uses a unique plan that brings the external environment inside and directs the inhabitants to secluded nature filled spaces. When fully opened the house allows it’s family to live and work nearly completely outdoors. When privacy, the elements or security require it, the house can...
Project name
Casa Pabellón
Architecture firm
Garton and Zopf
Location
Ojochal, Costa Rica
Tools used
AutoCAD, Autodesk Revit, Lumion, Autodesk 3ds Max
Principal architect
Tom Garton
Visualization
Mazur Redering
Status
Under Construction
Typology
Residential › House
Old meets new in this extension and remodel of a historic row of cottages in Guernsey. In this project the western most cottage has been extended and tied into with a modern design that tips its hat to the existing character of the building creating a modern family home with open plan social spaces and tucked away rooms for privacy. The two remaini...
Architecture firm
Garton and Zopf
Location
Guernsey, Channel Islands, United Kingdom
Principal architect
Tom Garton
Design team
Garton and Zopf
Landscape
Garton and Zopf
Supervision
Garton and Zopf
Visualization
Stitch 3D Visualization
Tools used
AutoCAD, Revit, Lumion, Autodesk 3ds Max
Material
140mm Timber framing, COR-TEN steel, TPO, Aluminium
Status
Under Construction
Typology
Residential › House
Bringing nature into the heart of family life, Villa Shanti has been designed to embrace and celebrate its jungle setting. A functional family home that creates open spaces for gathering and enjoying family life while at the same time offering privacy and seclusion for those moments of necessary solitude.
Project name
Villa Shanti
Architecture firm
Garton and Zopf
Location
Samara, Guanacaste, Costa Rica
Principal architect
Tom Garton
Design team
Garton and Zopf
Interior design
Garton and Zopf
Landscape
Garton and Zopf
Structural engineer
Dudley Lopez
Environmental & MEP
Christian Arias
Visualization
Noelia Aguierre and Stitch 3D Visualization
Tools used
AutoCAD, Autodesk Revit, Lumion, Autodesk 3ds Max
Material
200mm Block work, reinforced concrete columns, lightweight steel frames
Client
Mor and Angela lnbar
Status
Under Construction
Typology
Residential › House

