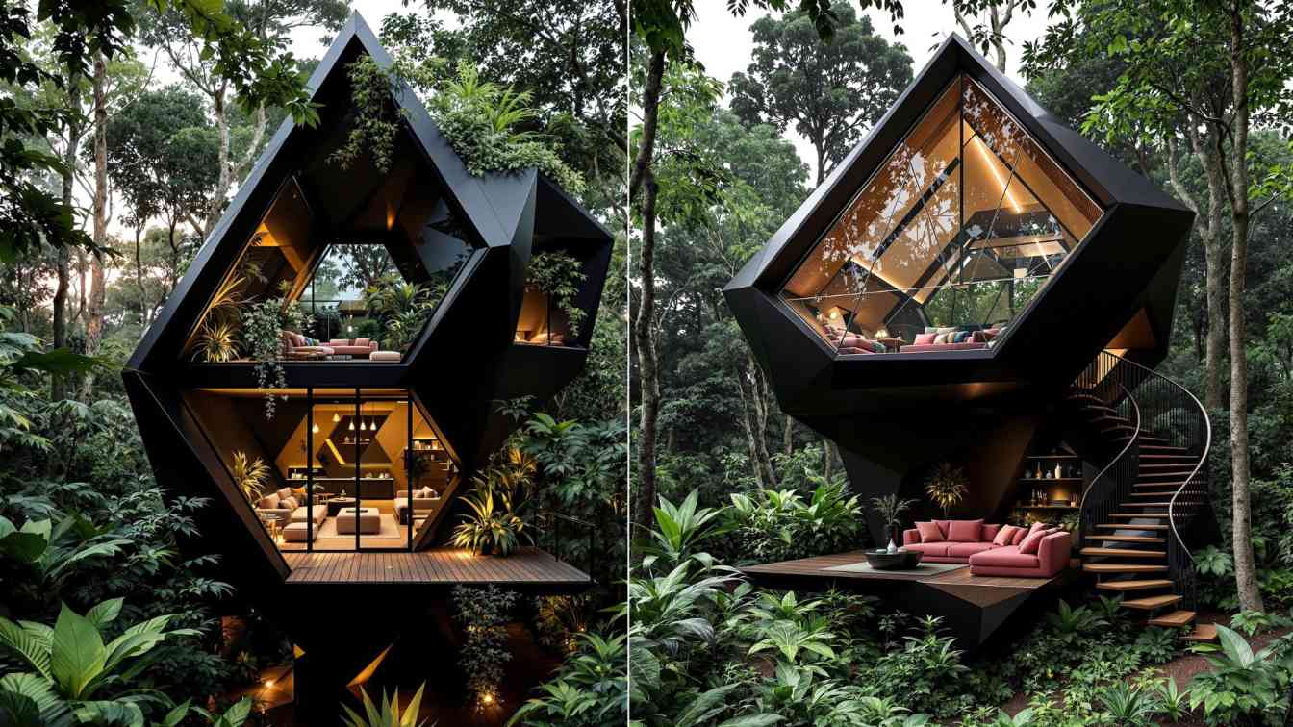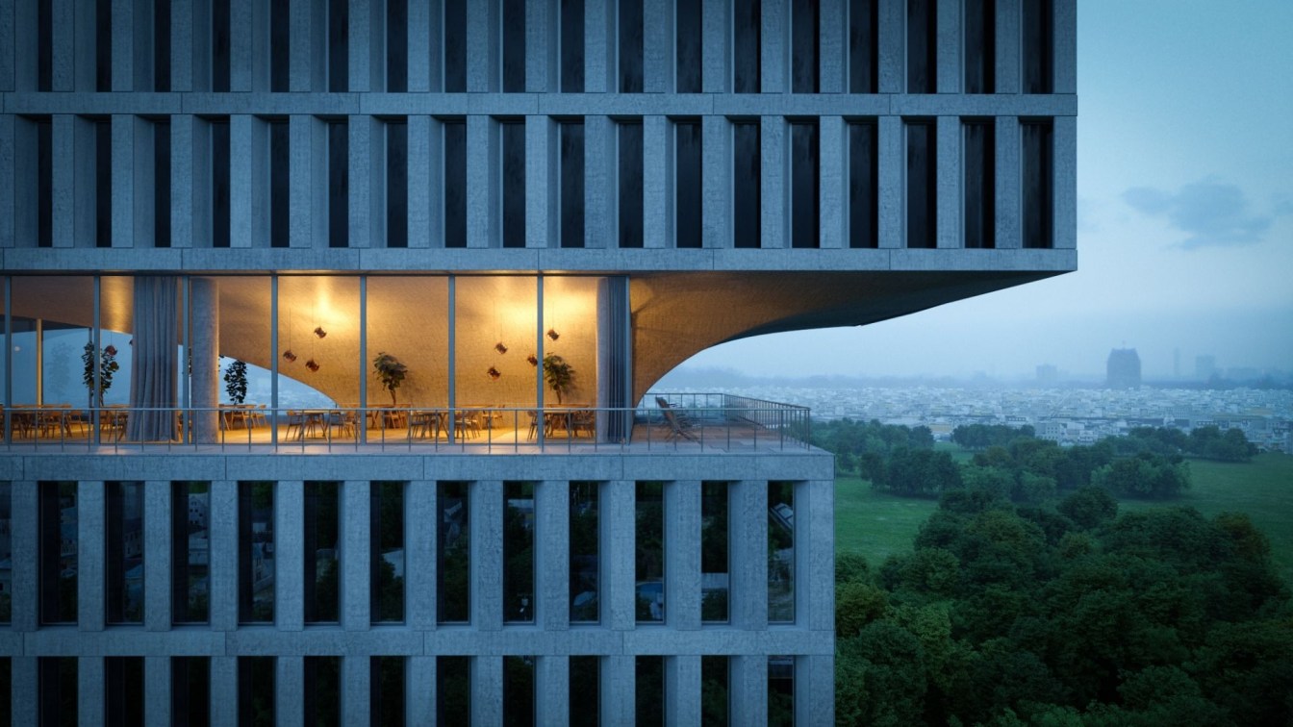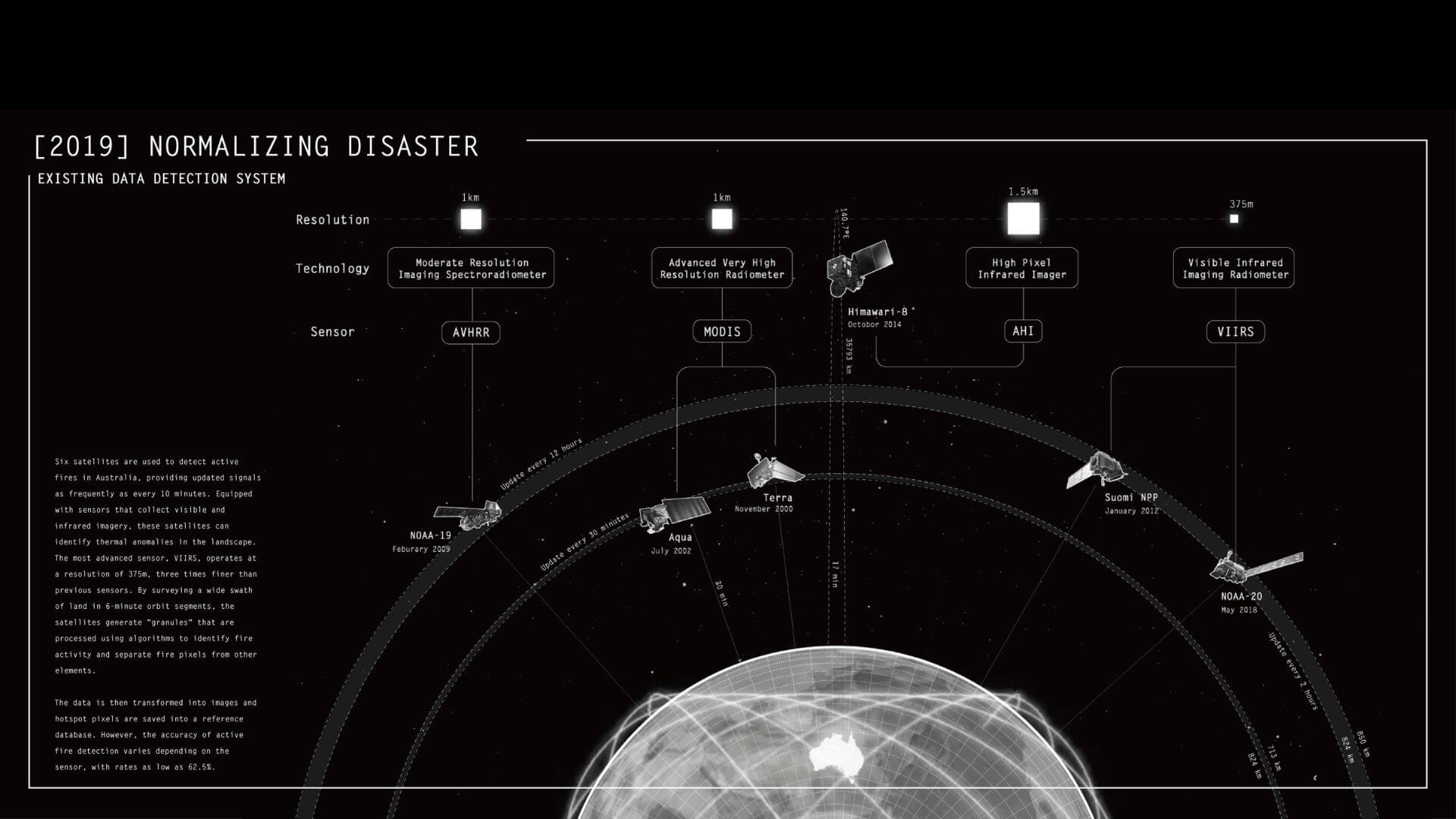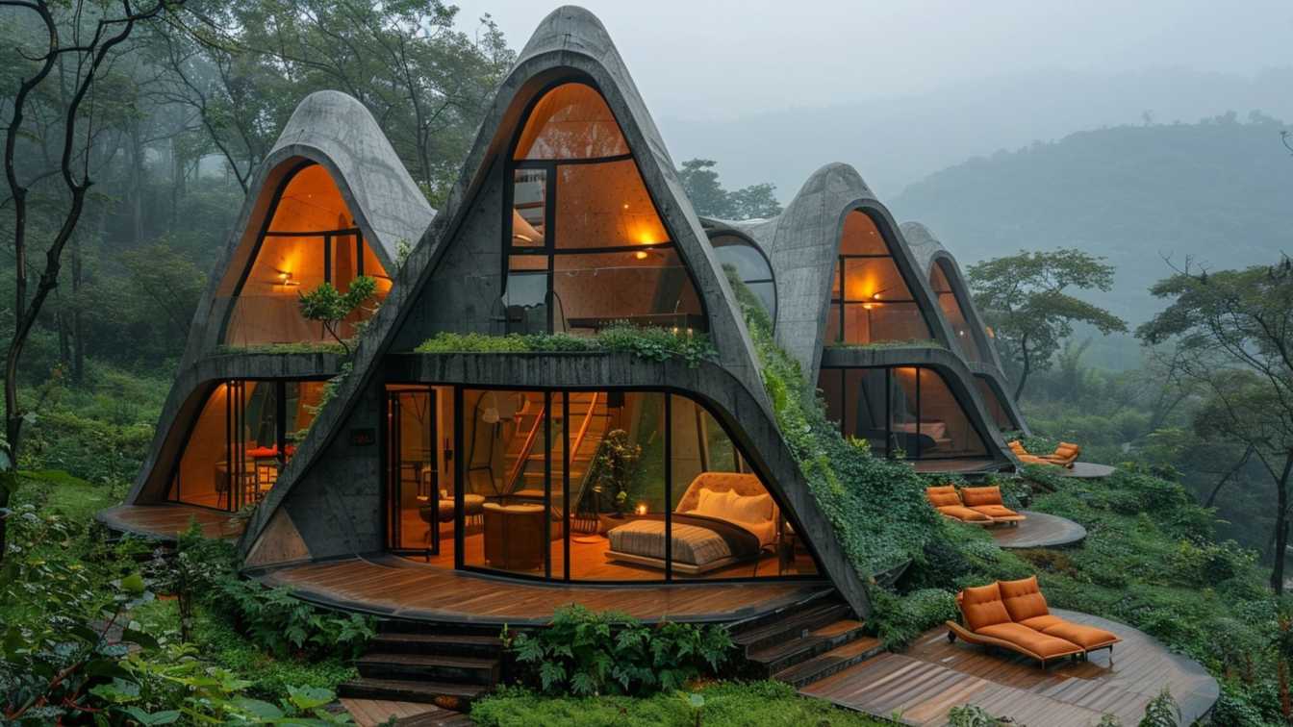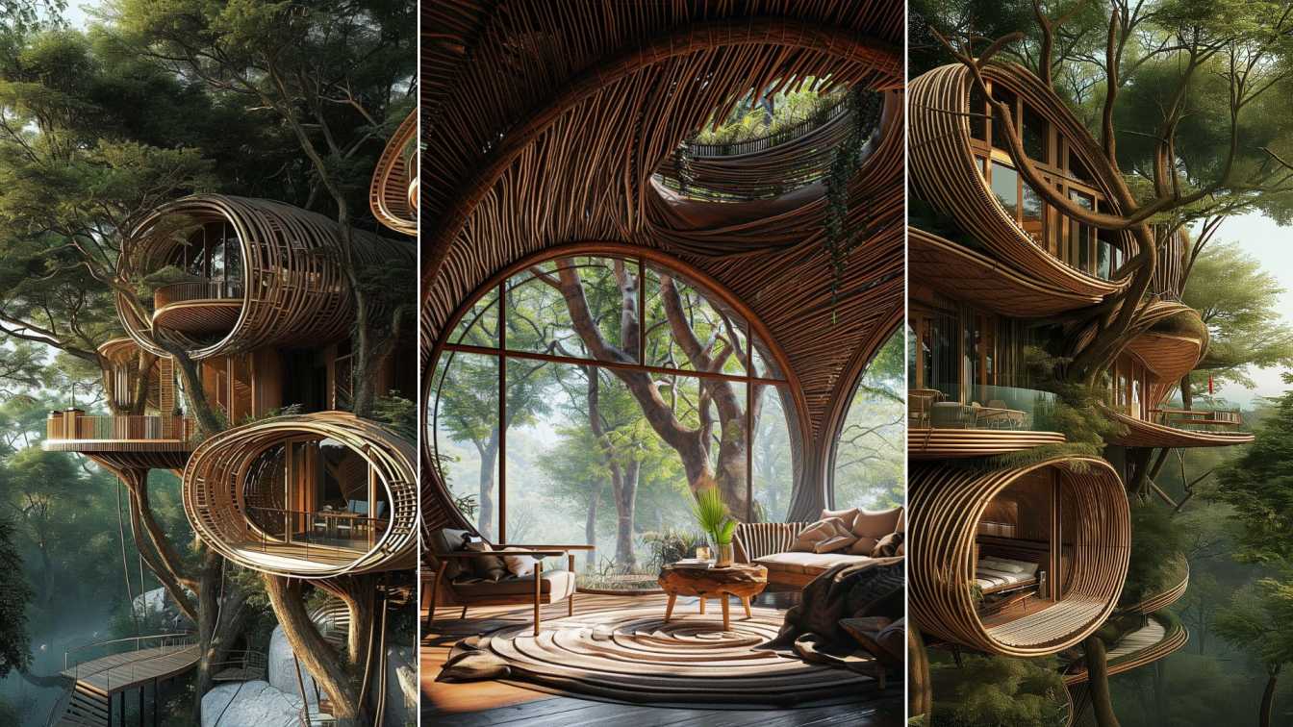Mohammadreza Norouz: The "Black Diamond" is a unique experience of architectural design nestled within the heart of northern Iran's nature. This villa, inspired by the stunning form of a diamond and combined with the elegance of black, reflects a bold, distinct, and unparalleled perspective on its surroundings. The design of this villa is the result of profound contemplation and the deep vision of an architect who transcends conventional boundaries by connecting natural and human elements. The concept behind the creation of the "Black Diamond" is an effort to embody the beauty, strength, and brilliance of a diamond, seamlessly integrated with the simplicity and tranquility of the natural environment.
The choice of the diamond-inspired concept reflects the architect's appreciation for complexity and value—a world where beauty gains meaning through precision and delicacy. This villa is not just a structure; it is an artistic masterpiece that establishes an intelligent and unique connection between nature and humanity. With its profound black tones and modern design, the "Black Diamond" harmonizes with its surrounding environment while radiating an aura of distinction and grandeur.


























