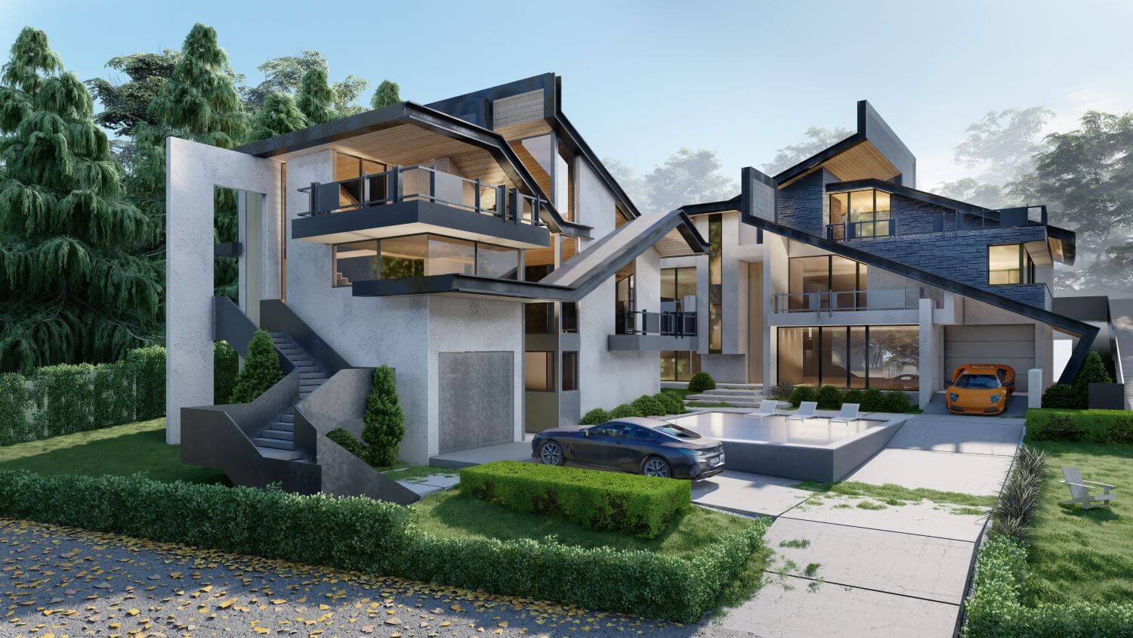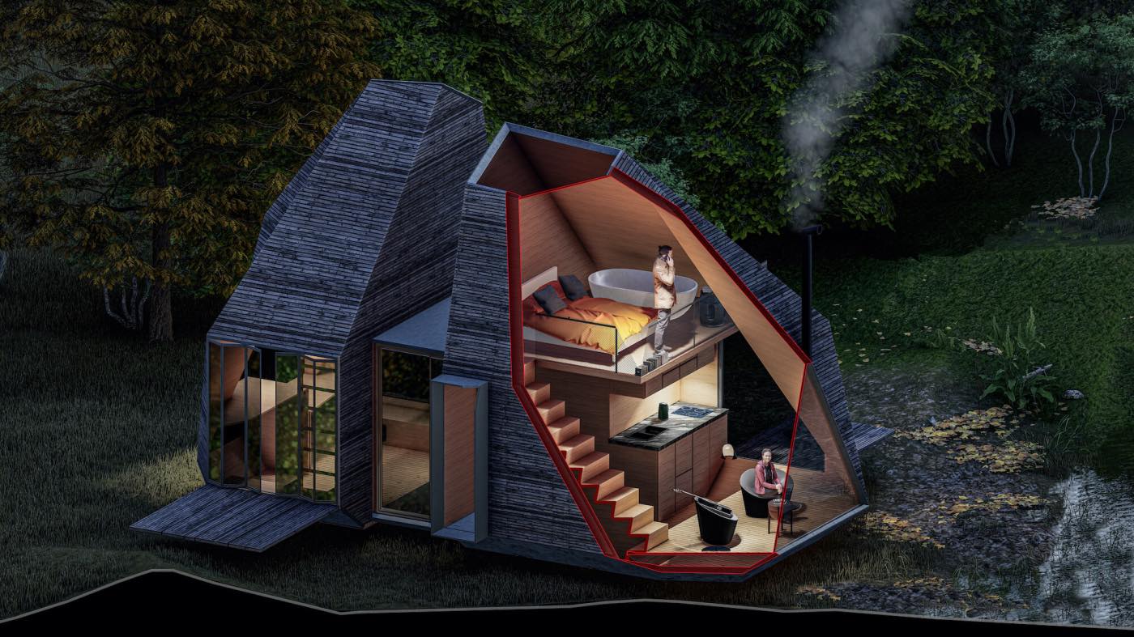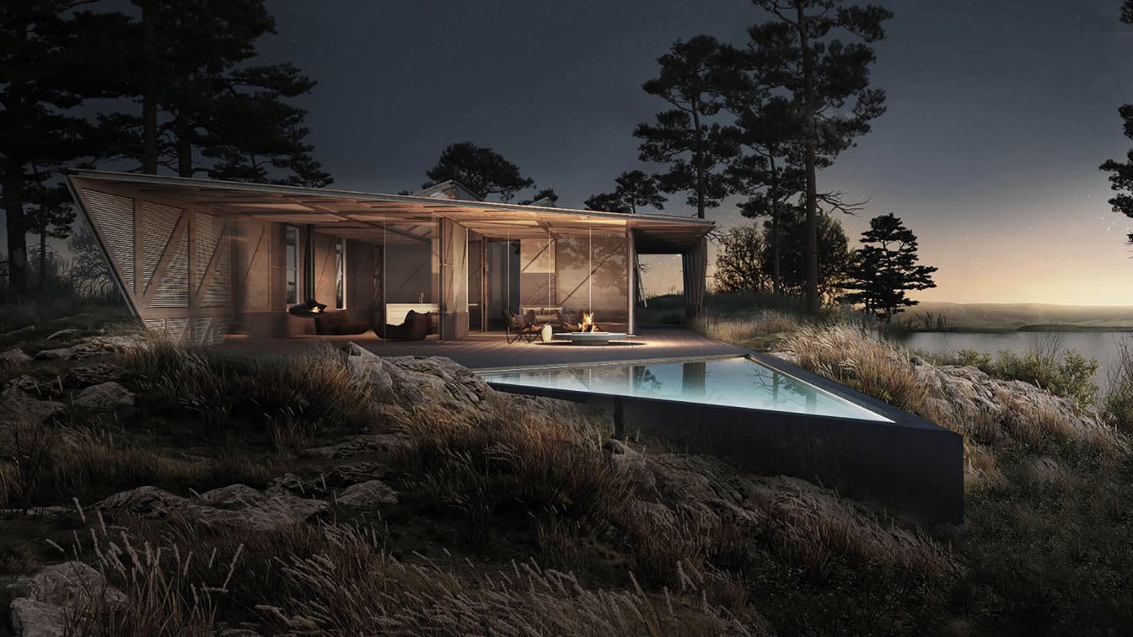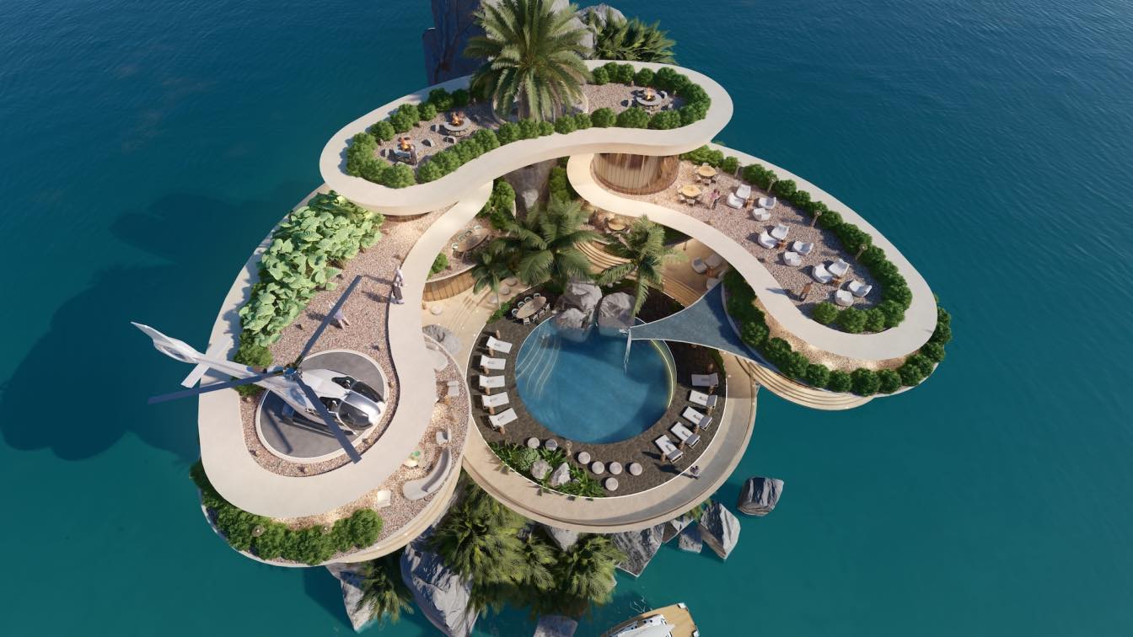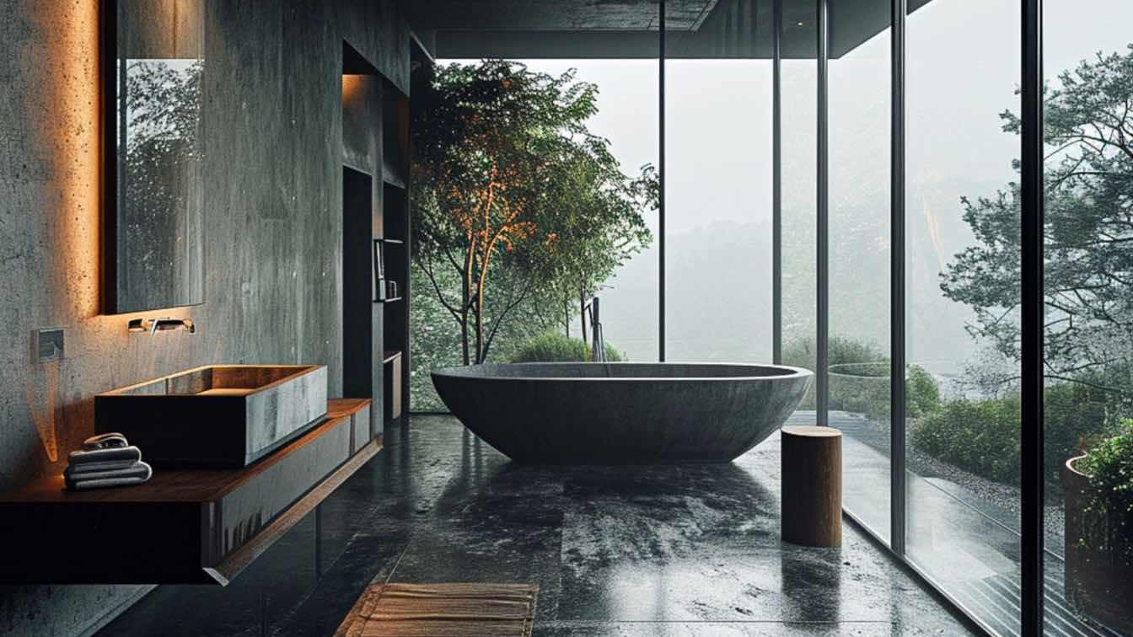The Iranian design studio, Shomali Design Studio, led by Yaser and Yasin Rashid Shomali, recently designed two villas, located in a beautiful land, near Istanbul.
The sloping topography lets them have two separate villas with their own features but in the same family aesthetic. The big one for residences and the small one for guests. Also, the sloping roofs, as a local limitation of this area, are available here. They combine this limitation with their design language to empower these slopes, in some parts, extend it to the ground and in some parts, hold it on the top floor. The aim was to modernize traditional architectural forms and make a significant difference to their neighbors. In addition, exterior employs limited materials and minimal form. All in all, these characteristics fit perfectly with the climate, design preference, and local conditions. They try to make people satisfied with their futuristic visions.

















