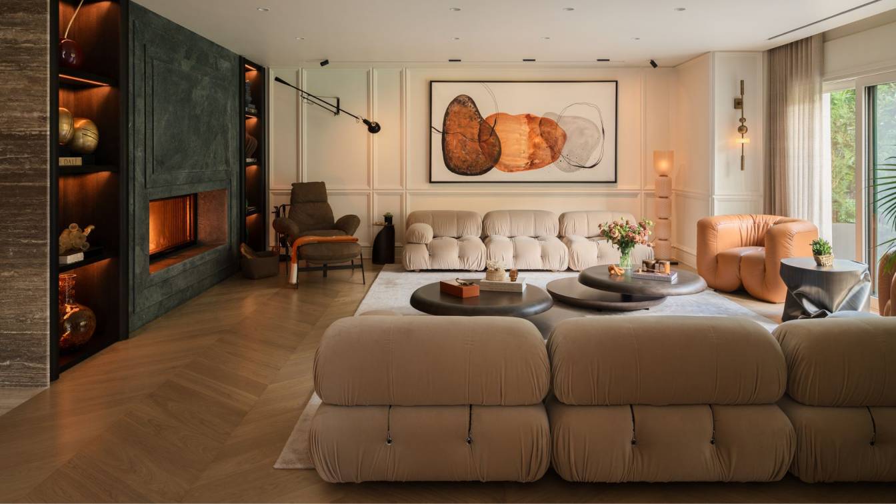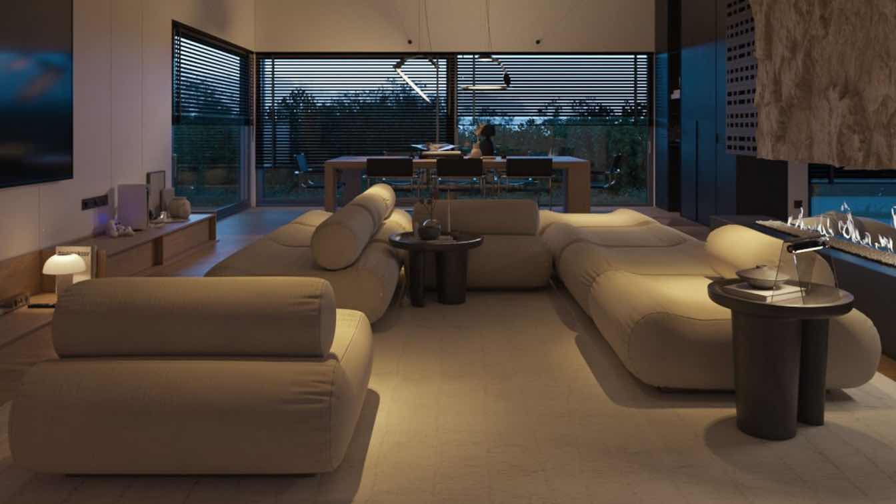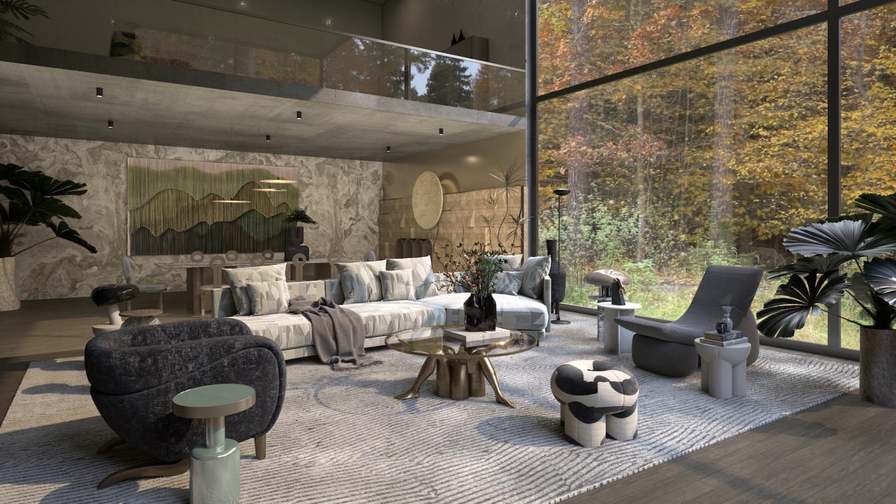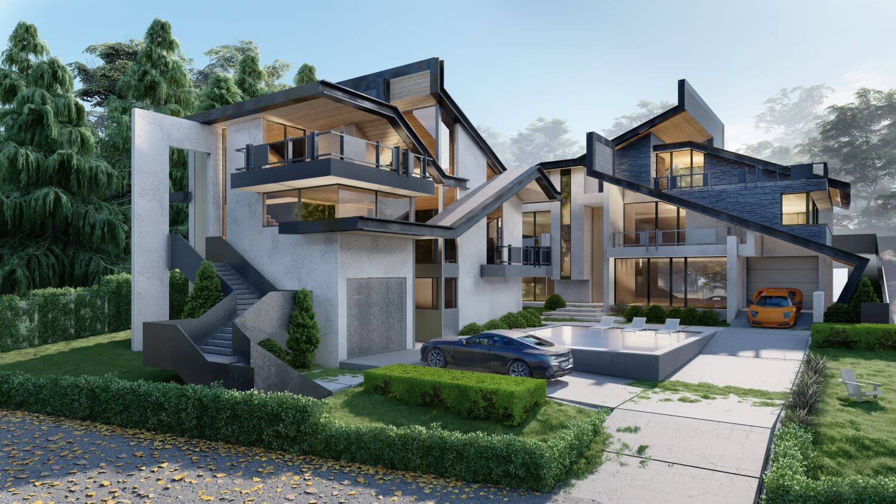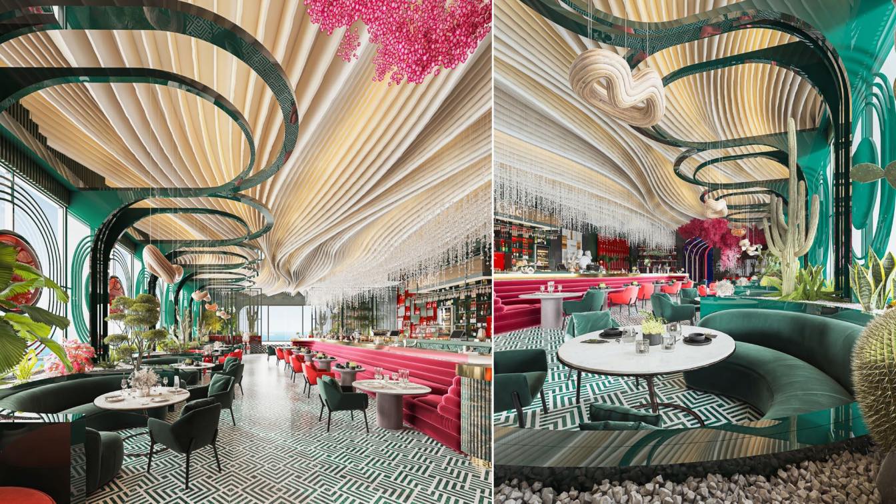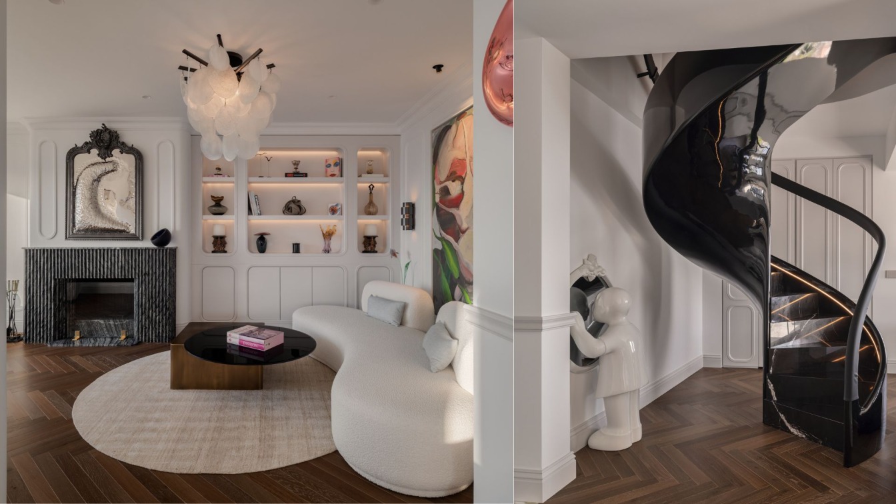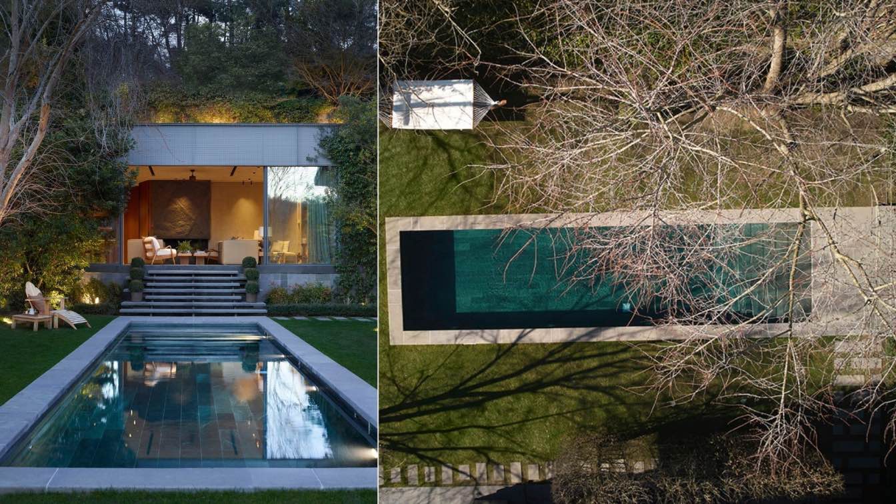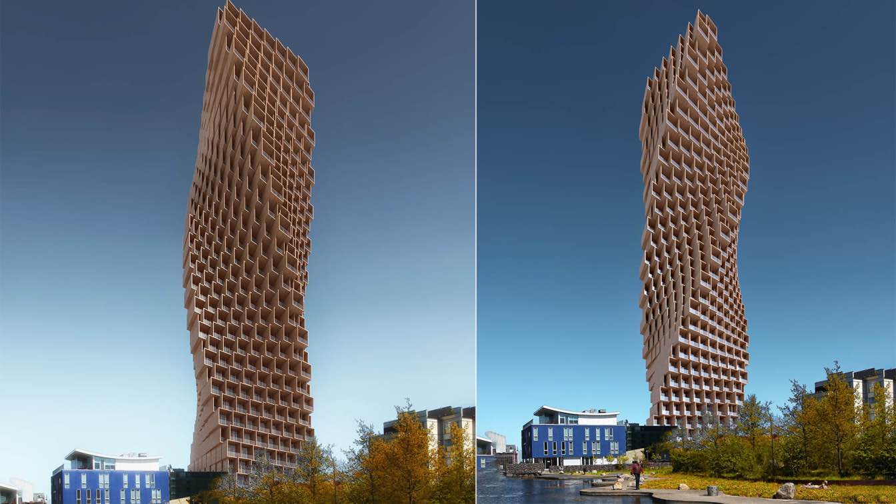E House is a family home located on the Asian side of Istanbul, adjacent to a forest. The three-story building features a living room, dining area, and winter garden facing the forest on the ground floor, while the entrance side includes a kitchen, pantry, living room, and a powder room.
Architecture firm
Setenay Erkul Architects
Location
Istanbul, Türkiye
Principal architect
Setenay Erkul
Design team
Setenay Erkul, Nefin Erkul
Collaborators
Manufacturers: B&B Italia, De Sede, Cassina, Flos, Vibia Lighting, Foscarini, Roche Bobois, Andreu World, Cattelan Italia, Arketipo, Gamma, Axor
Interior design
Setenay Erkul Architects
Typology
Residential › House
"Pure Aesthetic" in interior minimal design focuses on creating a space that emphasizes simplicity, clean lines, and a harmonious color palette.
Project name
Pure Aesthetic
Architecture firm
TT Studio
Location
Istanbul, Turkey
Tools used
AutoCAD, Autodesk 3ds Max, Corona Renderer, Adobe Photoshop
Design team
Tina Tajaddod
Visualization
Tina Tajaddod, Mahsa Erfan
Typology
Residential › Apartment
Welcome to the exquisite interior of a loft building nestled within a lush forest, offering stunning panoramic views through its expansive, floor-to-ceiling windows. This contemporary-style haven has been thoughtfully designed with bespoke furnishings and luxurious details, showcasing a harmonious blend of nature and modernity. Let's explore the va...
Project name
Forest Loft Project
Architecture firm
Therapinterior Architecture & Interior Design
Location
Zekeriyaköy, Istanbul, Türkiye
Tools used
Rhinoceros 3D, Autodesk 3ds Max, V-ray, Adobe photoshop
Visualization
Therapinterior Architecture & Interior Design
Typology
Residential › Loft
The Iranian design studio, Shomali Design Studio, led by Yaser and Yasin Rashid Shomali, recently designed two villas, located in a beautiful land, near Istanbul. The sloping topography lets them have two separate villas with their own features but in the same family aesthetic. The big one for residences and the small one for guests. Also, the slop...
Architecture firm
Shomali Design Studio
Location
Zekeriyakoy, Istanbul, Turkey
Tools used
Autodesk 3ds Max, V-ray, Adobe Photoshop, Lumion, Adobe After Effects
Principal architect
Yaser Rashid Shomali & Yasin Rashid Shomali
Design team
Yaser Rashid Shomali & Yasin Rashid Shomali
Built area
1000 sqm+ 400 sqm
Visualization
Yaser Rashid Shomali & Yasin Rashid Shomali
Typology
Residential › House
This project is located in Istanbul, Turkey. The name of this project is derived from the dolls that were used in the interior design of the project at the request of the employer.
Project name
Bomonti's Doll Bar & Restaurant
Architecture firm
Samir Eisazadeh Architect
Location
Bomonti, Istanbul, Türkiye
Tools used
Autodesk 3ds Max, V-ray, Adobe Photoshop, Itoo Forest Pack
Principal architect
Samir Eisazadeh, Mehrnoosh Raeisi
Design team
Samir Eisazadeh, Mehrnoosh Raeisi
Visualization
Samir Eisazadeh
Status
Under Construction
Typology
Hospitality › Restaurant, Bar
House K Project started with the idea of renovating all infrastructure systems according to today's needs and giving the house’s historical story a modern and valuable new look. It aims to establish a strong and remarkable connection between the old and the new, light and dark, plain and bold.
Architecture firm
Habif Architects
Location
Arnavutköy, Istanbul, Turkey
Principal architect
Setenay Erkul
Design team
Setenay Erkul, Hakan Habif, Ela Bora
Typology
Residential › House
‘E Pool House’ Project, located in Istanbul, aims to create a calming & cosy living space in the area created by taking advantage of the elevation difference of the land. It is built with steel structure and nestles into the volume. Facade is covered with greenery and blended with nature.
Project name
E Pool House
Architecture firm
Habif Architects
Location
Bahçeköy, Sariyer, Istanbul, Turkey
Photography
Vangelis Paterakis
Principal architect
Hakan Habif, Setenay Erkul
Design team
Hakan Habif, Setenay Erkul
Interior design
Hakan Habif, Setenay Erkul
Tools used
AutoCAD, SketchUp
Material
Concrete, glass, steel, wood
Typology
Residential › House
A project in which we tried to create privacy for each apartment and at the same time take into account the directions of the sun and wind, as well as an aesthetic design and the use of wood materials for finishes.
Project name
Residential Tower
Architecture firm
Visuality Studio
Location
Istanbul, Turkey
Visualization
Yasser Agha
Tools used
Autodesk 3ds Max, V-ray, Adobe Photoshop
Principal architect
Yasser Agha
Typology
Residential › Apartments

