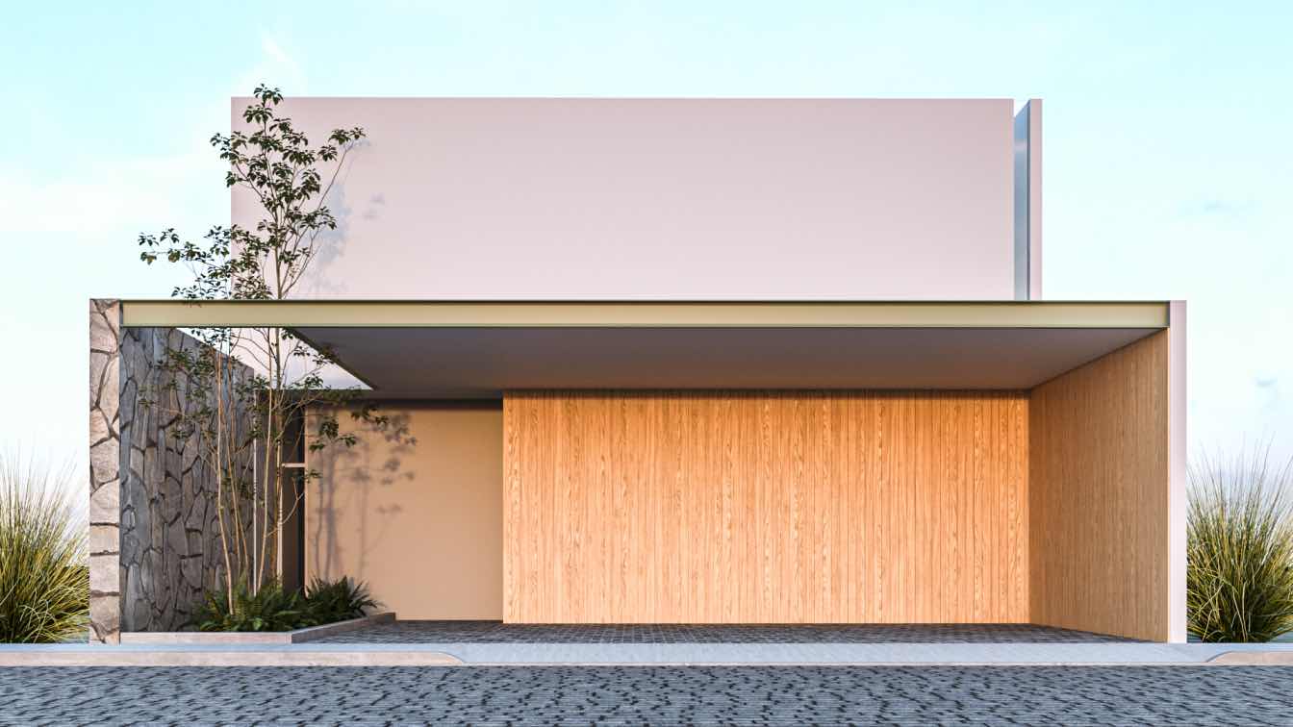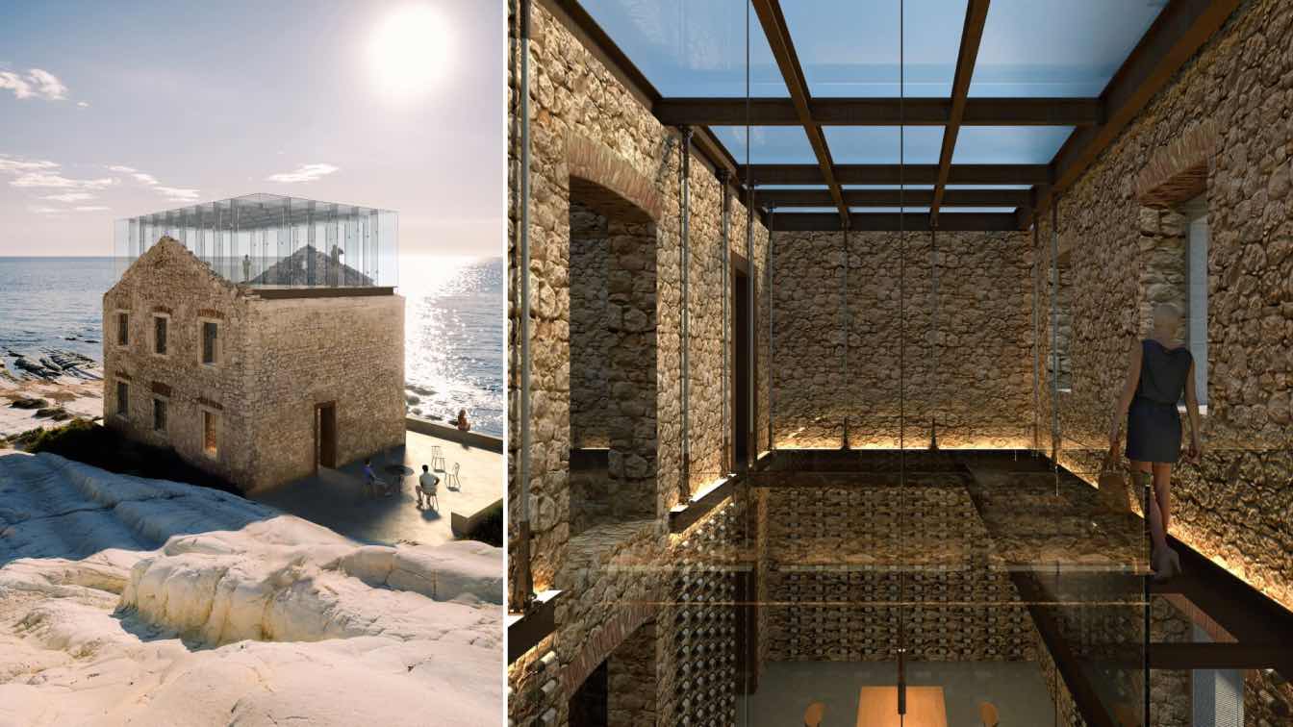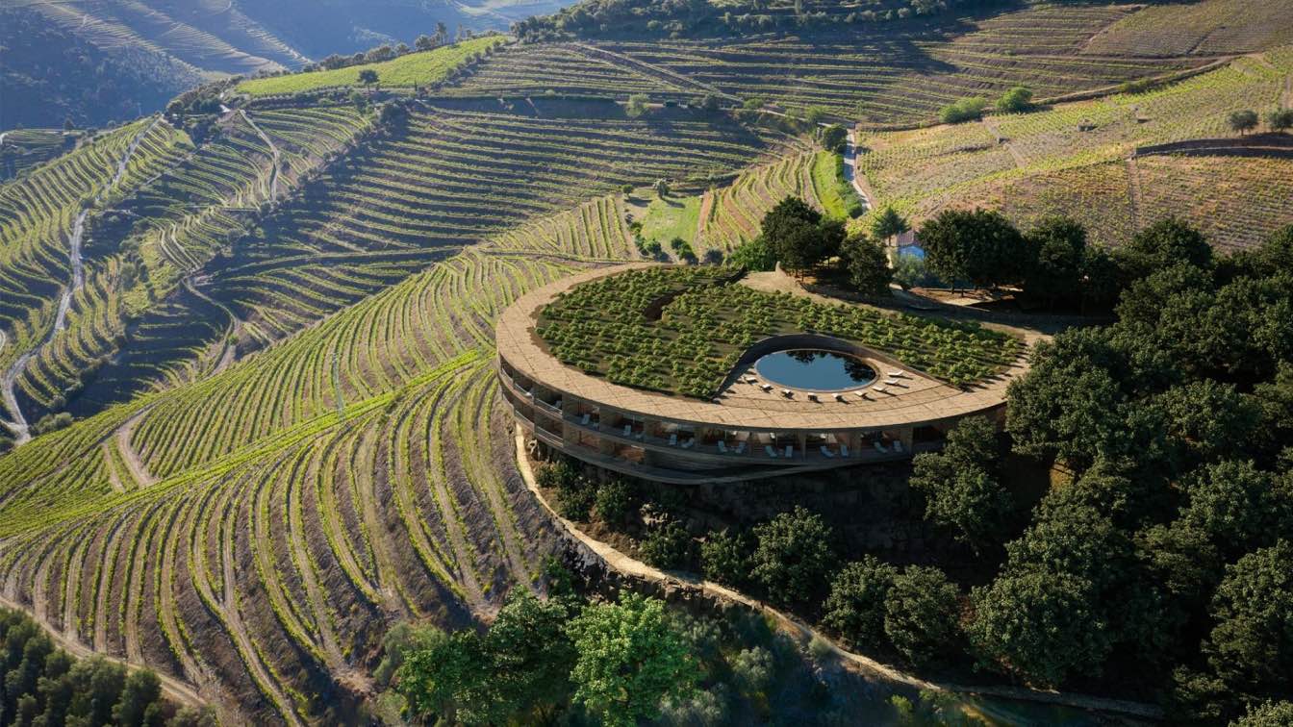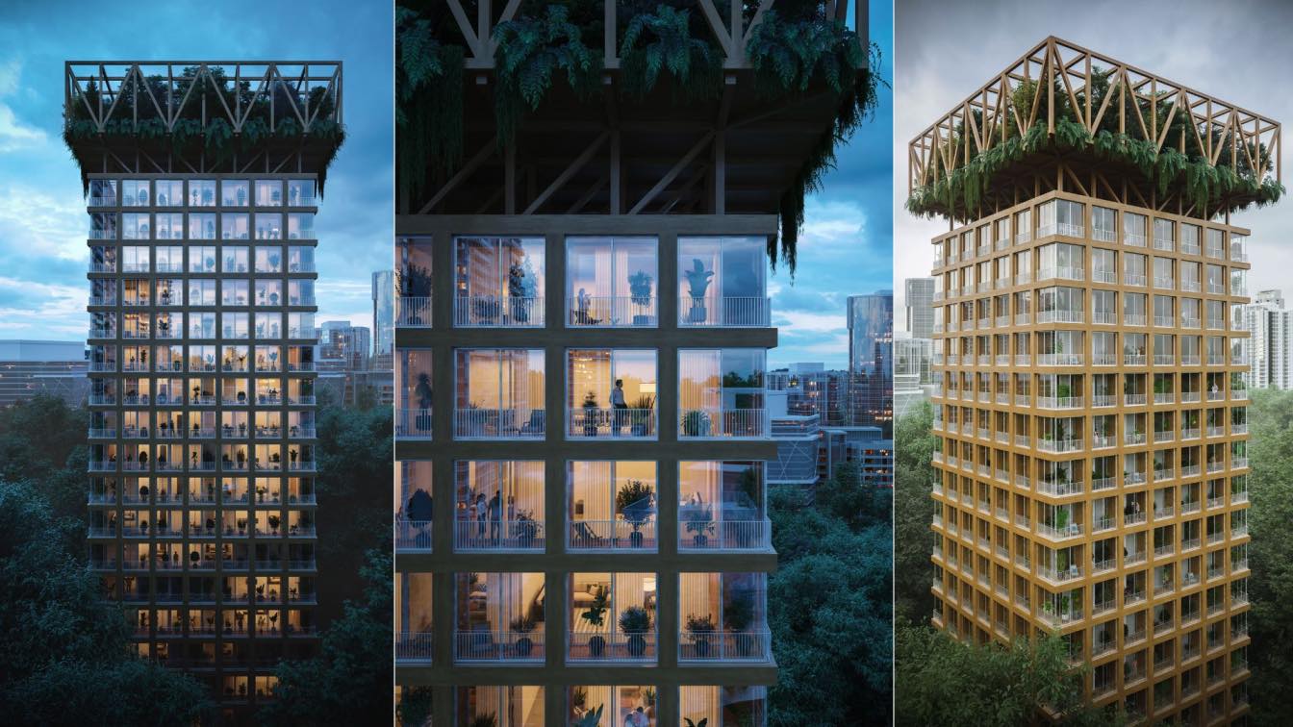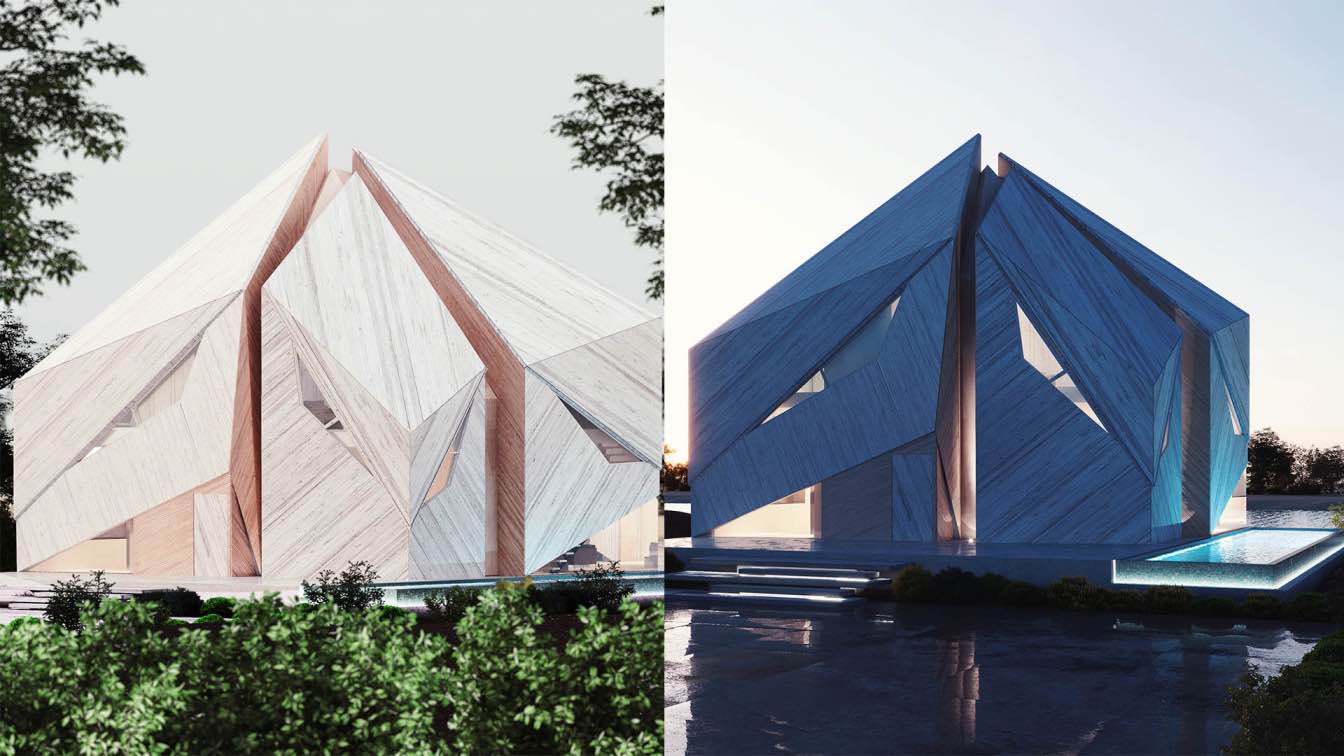Qubox Arquitectura: House C is called by this name according to the shape that is generated in the plan view. This house is perfectly illuminated and ventilated thanks to the courtyard and gardens containing the house, the courtyard divided provided spaces such as a kitchen, dining room, and social area like a living room at the same time this area is useful to join the kitchen's area with living room's area an made such as an expanse of the living room.
On the other hand, the kitchen area and living room are spaces surrounded by vegetation to provide enjoyable moments to users and at the same time create a balance between warm and fresh thanks to the wood.
































