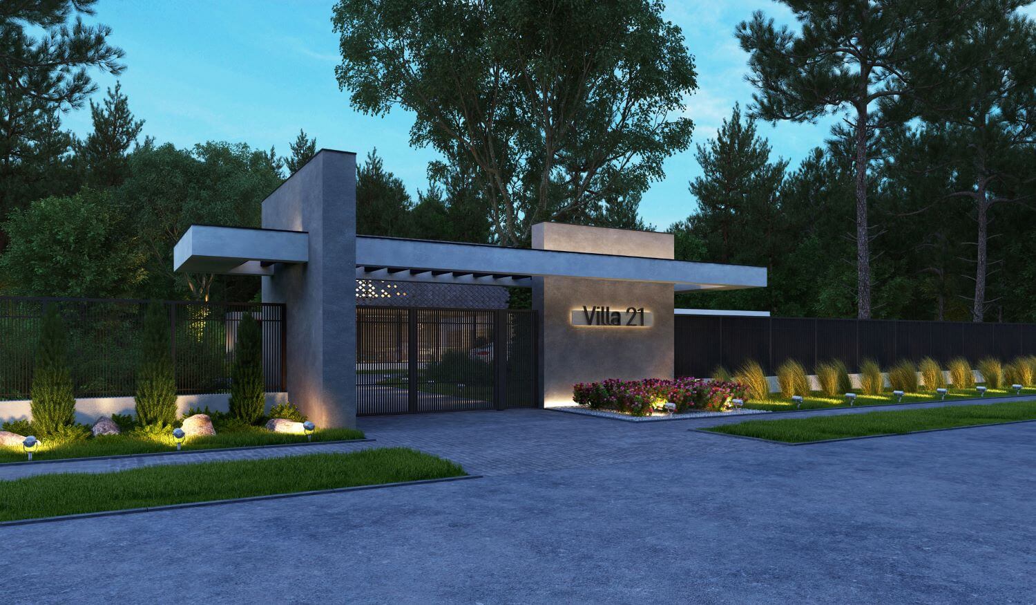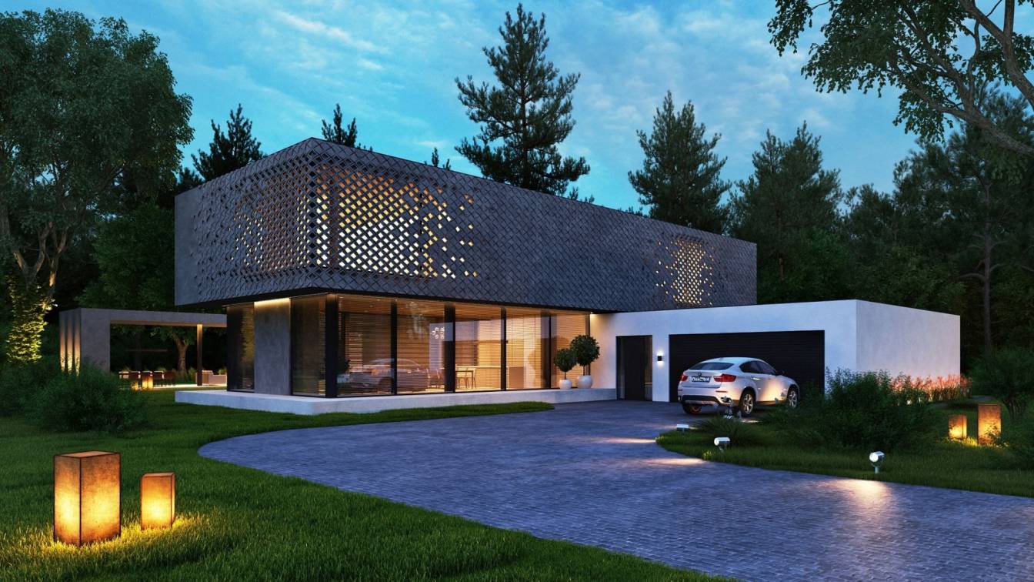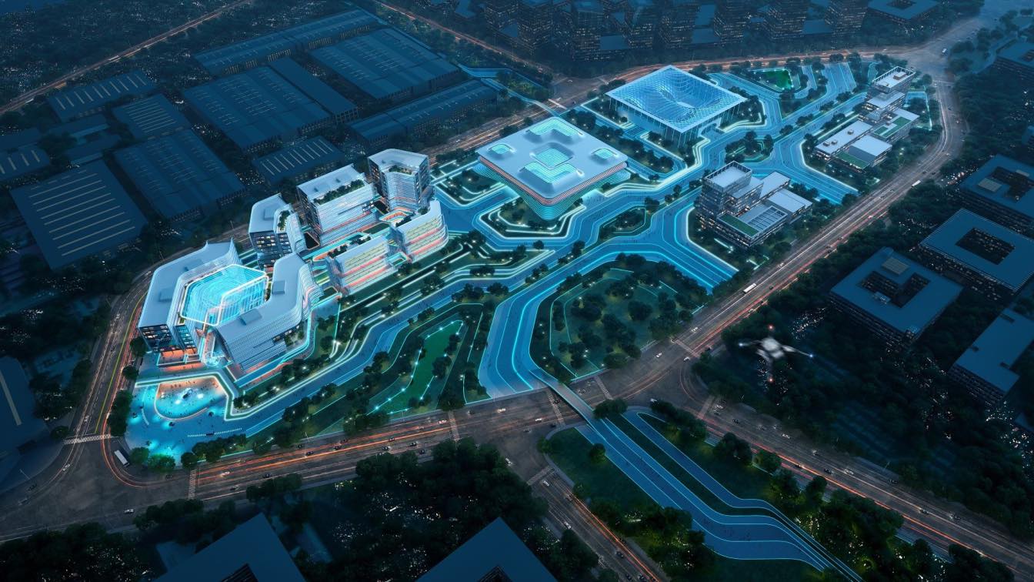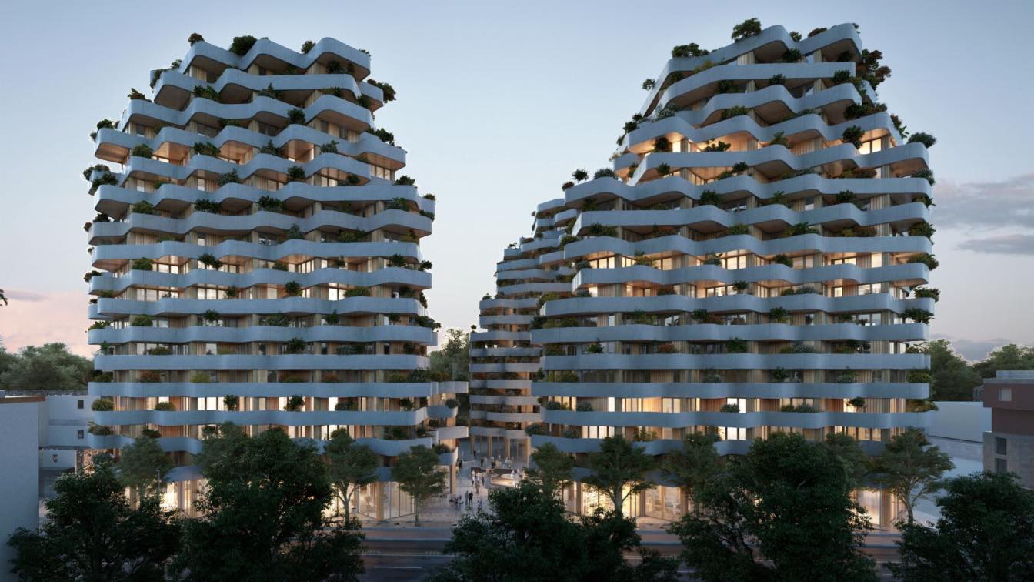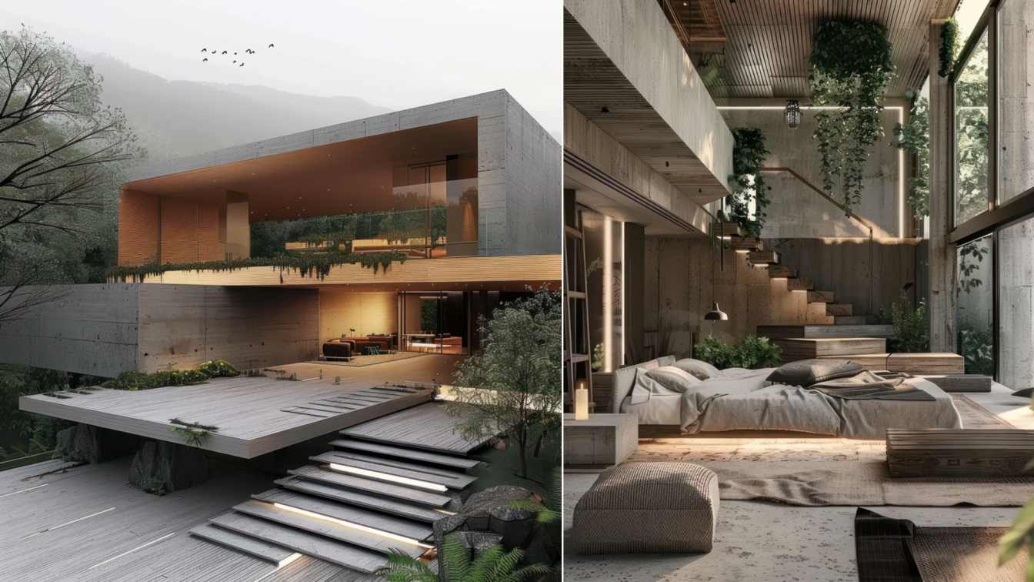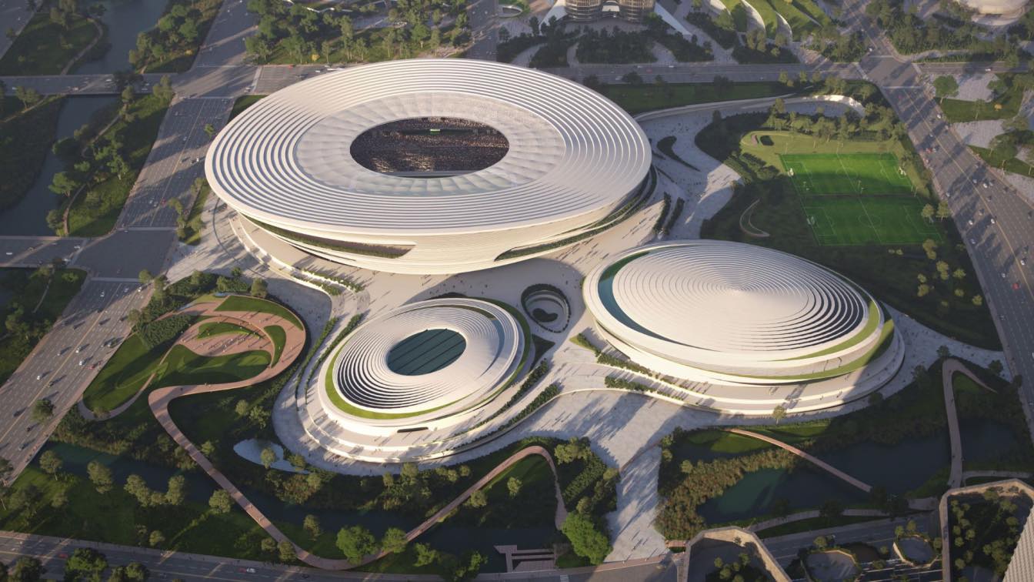Sboev3 Architect: The plot for design is located in a gated community, has an absolutely flat terrain and a lot of trees. The project of the house is designed for permanent residence of a family of five - two adults and three children. The total area of the house is more than 600 m2, including a garage and a swimming pool. The house has two floors and is functionally divided into public (first floor) and private (second floor) zones.
The planning solutions and the shape of the house are organized in such a way that all the secondary rooms face the fence and the roadway, and the main ones face the courtyard and the plot as a whole. Therefore, the overall composition of the house can be conditionally divided into two functional aspects:
- facade side - more closed from the roadway (second floor), but as open as possible from the side of the front yard (first floor); to achieve privacy on the ground floor, a special design of the fence was used, which does not allow viewing through it from a certain angle, and green spaces further obstruct the view from the street.
- the rear side is as open as possible, with a large area of panoramic windows. The overall volume of the house has a U-shape, which creates some privacy and a sense of the courtyard, but at the same time as open as possible. The center of the composition is a fireplace, where on warm evening days, the whole family and guests can have a good time. Under the canopy of the terrace there is a barbecue area, a large table and a soft sofa area for relaxing.
In order to play with the blank facade of the second floor, looking at the roadway, it was decided to make it as expressive as possible, which eventually became the highlight and hallmark of the whole house.
The composition of the façade is represented by an interesting pattern of individually designed and manufactured panels. The texture of these complex 3D panels flows smoothly into a simpler form.



